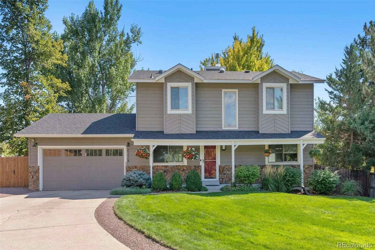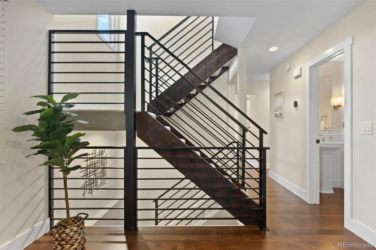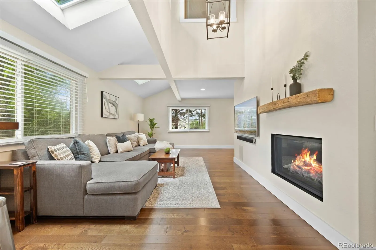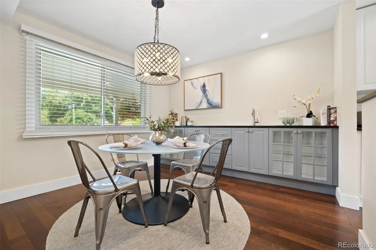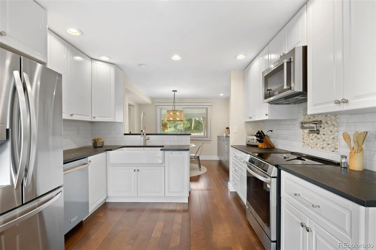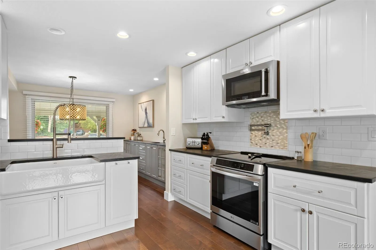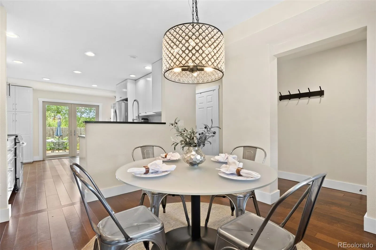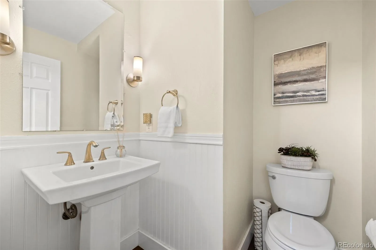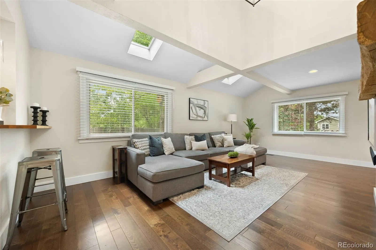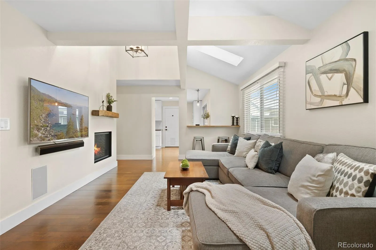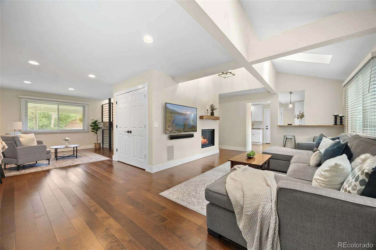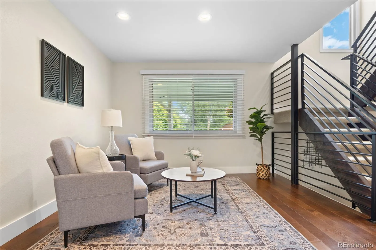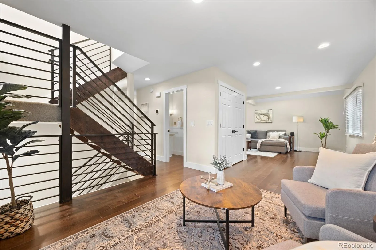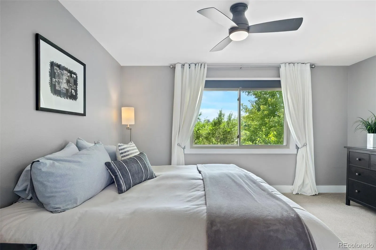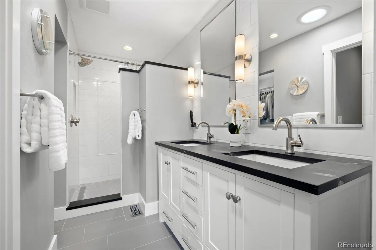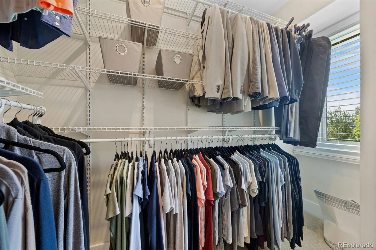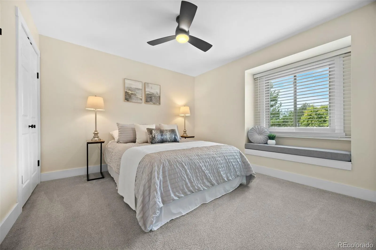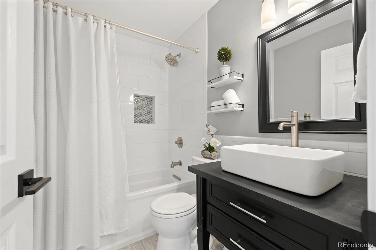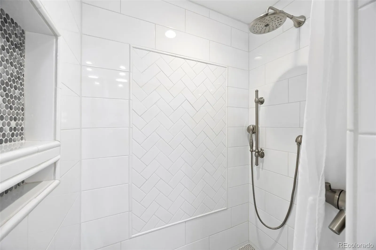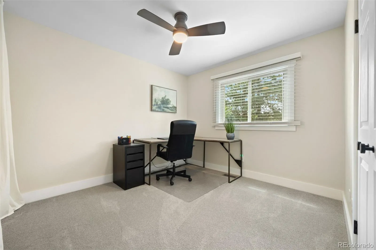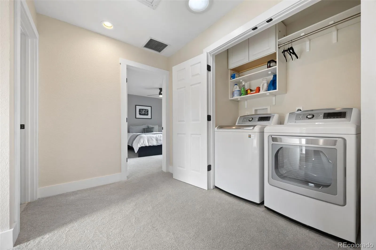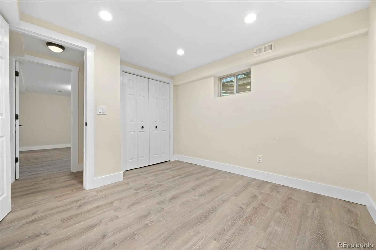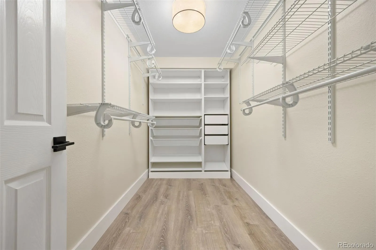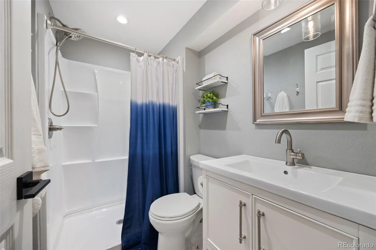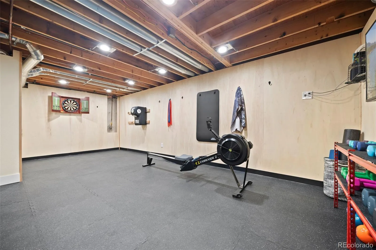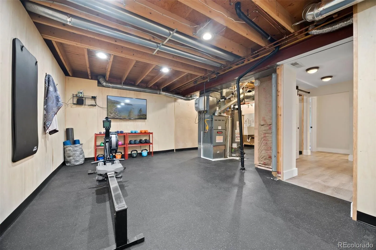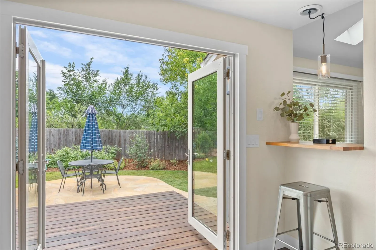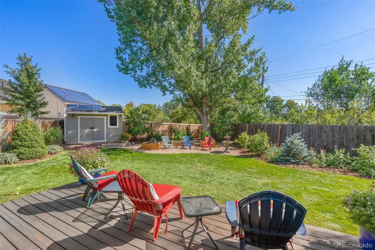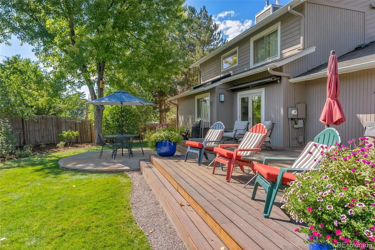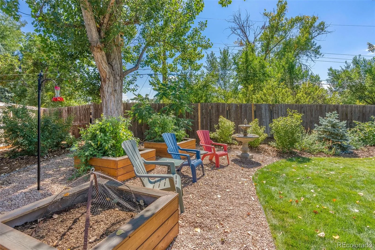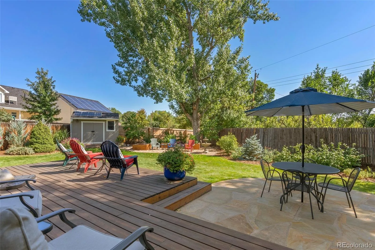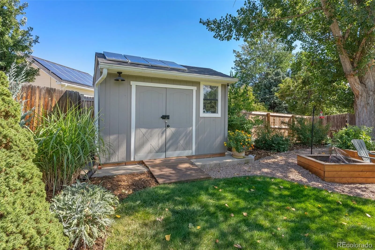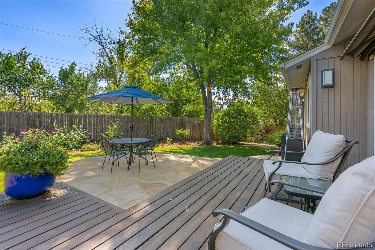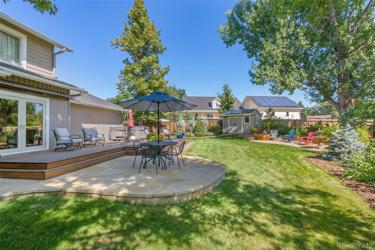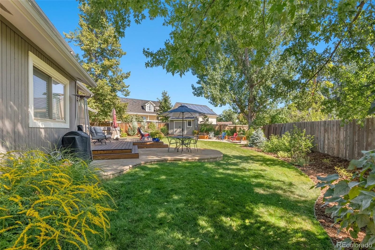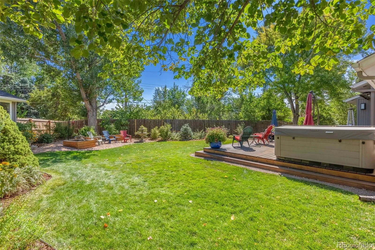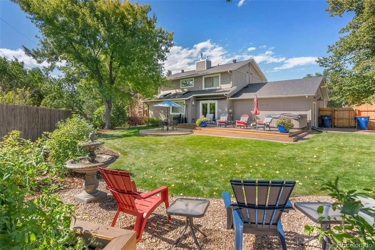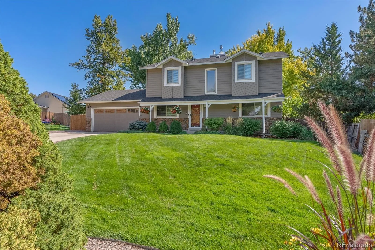Metro Denver Luxury Homes For Sale
Welcome to this beautifully updated home tucked at the end of a quiet cul-de-sac on an oversized lot in one of Littleton’s most desirable neighborhoods. Every detail has been thoughtfully upgraded, blending modern comfort with timeless style.
The heart of the home is the remodeled kitchen featuring updated appliances, pantry cabinet, and a coffee/wet bar with second sink—perfect for entertaining. New French doors open to a stunning backyard oasis. The main floor shines with white oak hardwoods, a custom metal stair rail, sky lights, and a new gas fireplace. Upstairs, the luxurious primary suite includes a walk-in closet and spa-like bath with custom shower, dual shower heads, bench, and designer tile. Two additional bedrooms with ceiling fans, a second remodeled full bath with soaking tub, solar tubes, and a convenient upstairs laundry add to the comfort. Bathrooms have all been beautifully remodeled, and new high-end carpet extends through the upper level. The finished basement (2023) offers flexible space for a gym, office, media room, or space for guests/in laws.
Outdoor living is exceptional: a professionally designed and landscaped yard provides year-round beauty and privacy, complemented by a 500 sq ft cedar deck, flagstone patio, Rachio smart irrigation, solar-powered garden lighting, retractable awning, 10×12 shed with power, and a Bullfrog hot tub.
Major system updates providing peace of mind include: new roof and skylights (2024), new gutters with gutter guards (2018) exterior paint (2024), furnace, A/C, and humidifier (2022), and newer garage door and opener. Smart home features include Ecobee thermostat, Emtek front lock, and powershades for skylights.
All this just minutes from Downtown Littleton’s Main Street shops, dining, breweries, Hudson Gardens, and the Platte River trail system. A true move-in ready gem where lifestyle and location meet!

