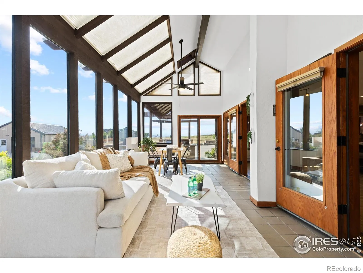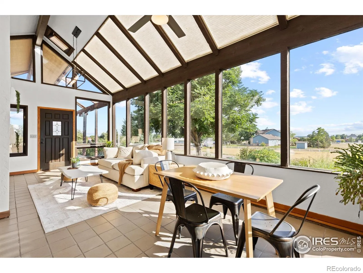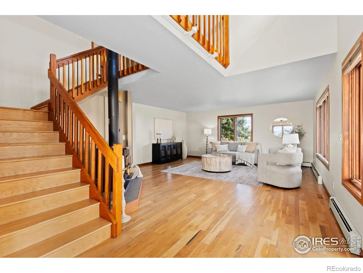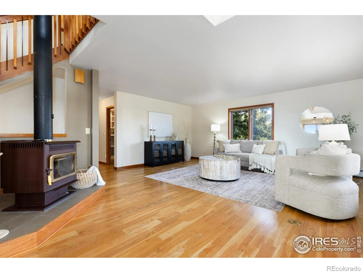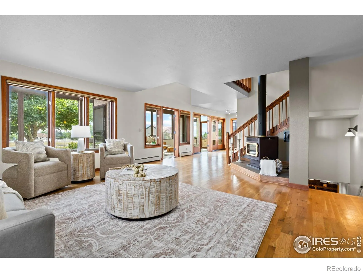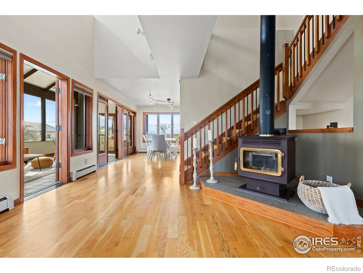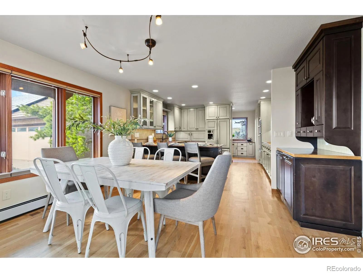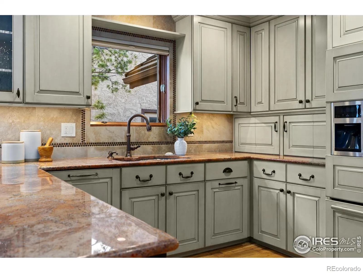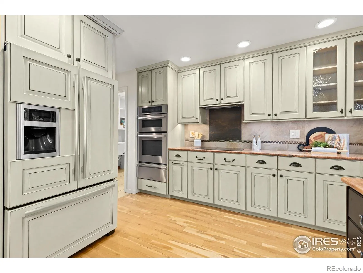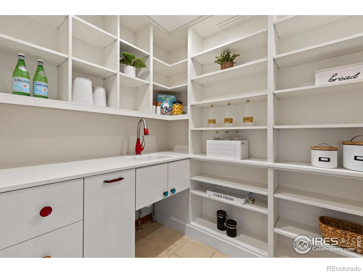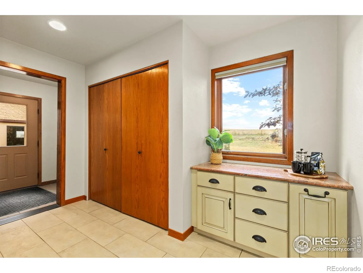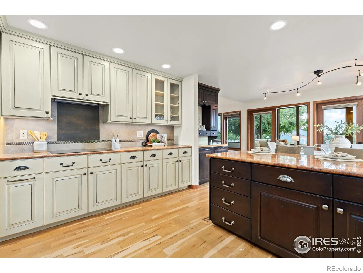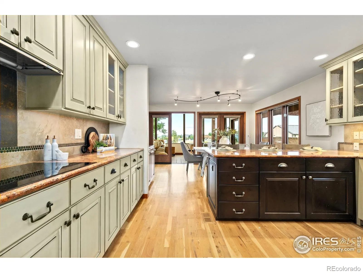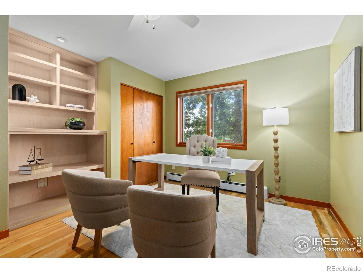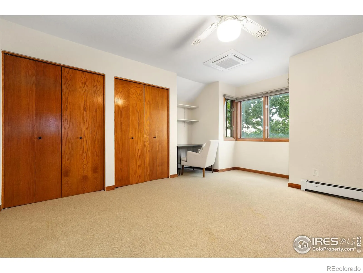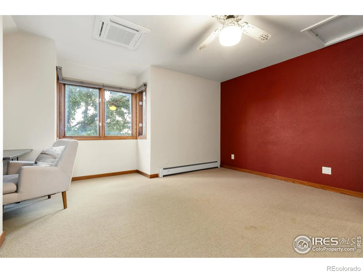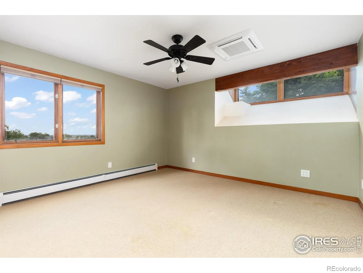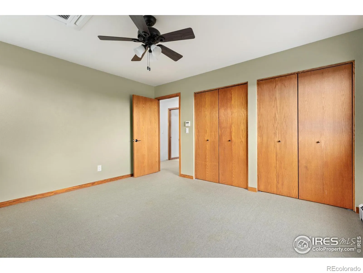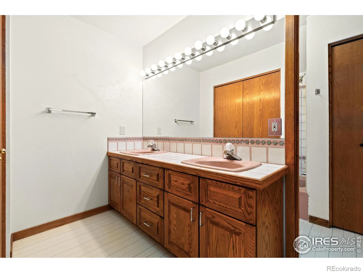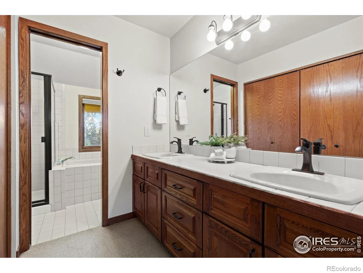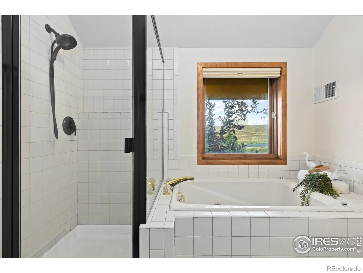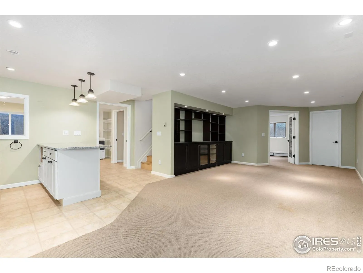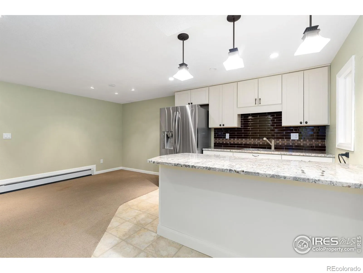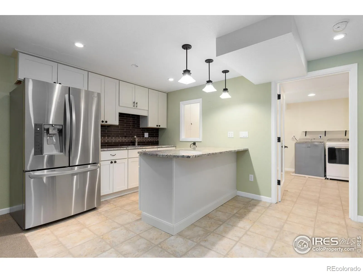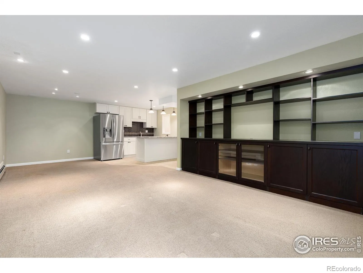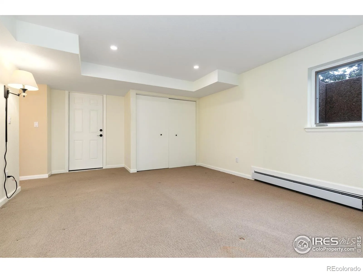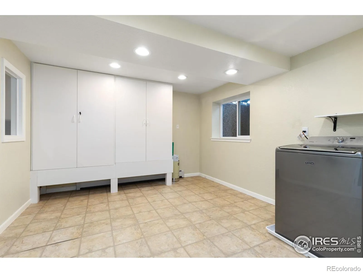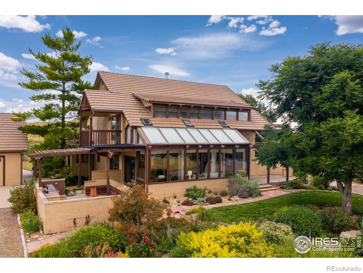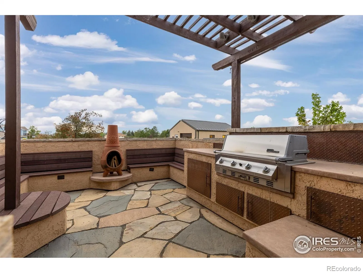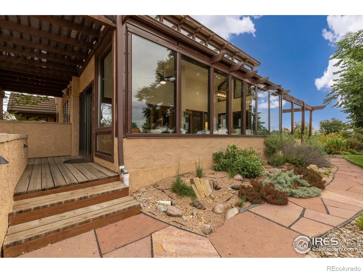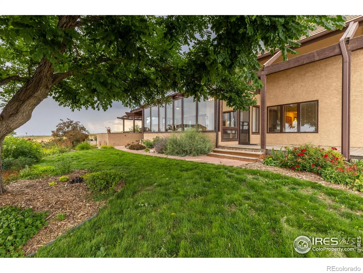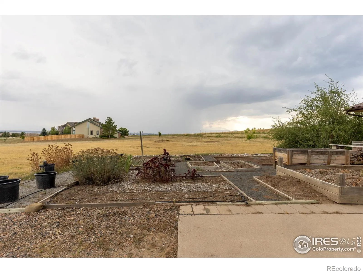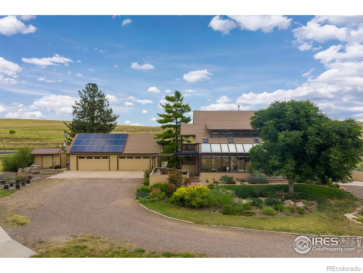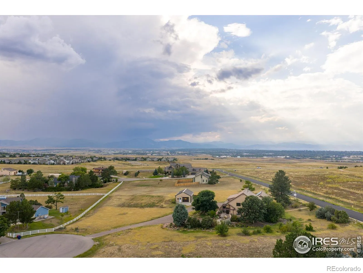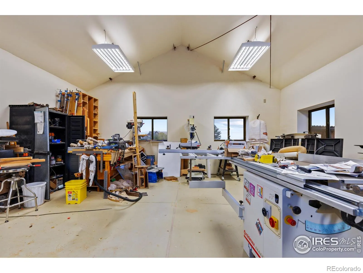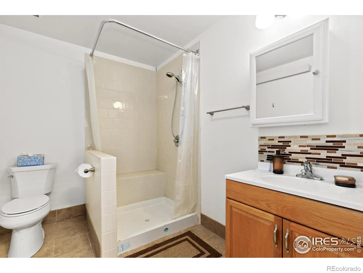Metro Denver Luxury Homes For Sale
Welcome to this excellent custom home on 2 acres in coveted North Broomfield designed with efficiency, comfort, and style in mind with incredible mountain views. The 3,478 sqft main residence offers an updated kitchen with Jenn-Air oven & induction cooktop, warming drawer, built-in microwave, integrated dishwasher & refrigerator plus an extraordinary built-out pantry with sink that dreams are made of. Rich wood floors flow throughout the kitchen, dining area, and living room with a cozy wood-burning stove flanked by the gorgeous sunroom, perfect for year-round living. Tucked away on the main floor is a private office & half bath. Upstairs, the primary suite boasts a private balcony with sweeping mountain views, while two oversized bedrooms share a full bath. The fully finished basement includes a kitchenette, spacious living area with built-ins, large bedroom, spa-like bath and bright laundry room offering great storage.The property features thoughtful use of the southern exposure, owned solar panels, recently updated hot water heating system, forced air cooling and a low-maintenance tile roof all meant to maximize efficiency. Carefully curated, drought-tolerant landscaping offers drip & spray irrigation around the home, blending natural Colorado beauty with water-conscious design plus a large garden shed on the property. The 1150 sqft over-size deep 4-car garage plus incredible 800 sqft outbuilding with office and 3/4 bathroom, offer incredible versatility for your hobby or business needs. Conveniently located minutes from Broomfield amenities including Paul Derda Recreation Center & trails with incredible Colorado views and easy access to Denver, Boulder, and DIA, this home is the perfect blend of thoughtful design, efficiency, and opportunity.


