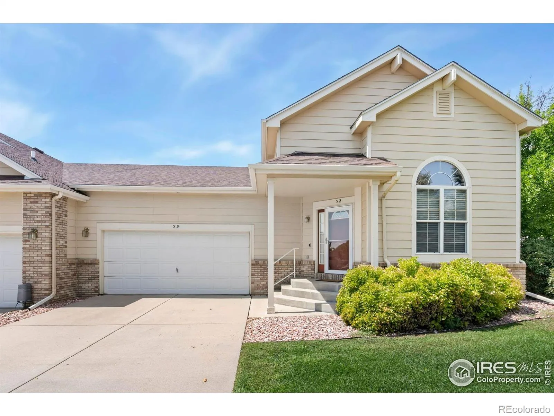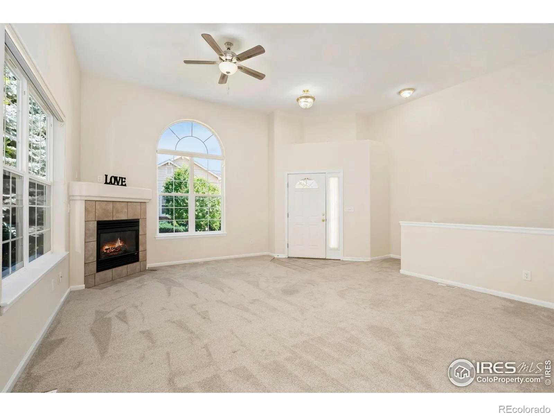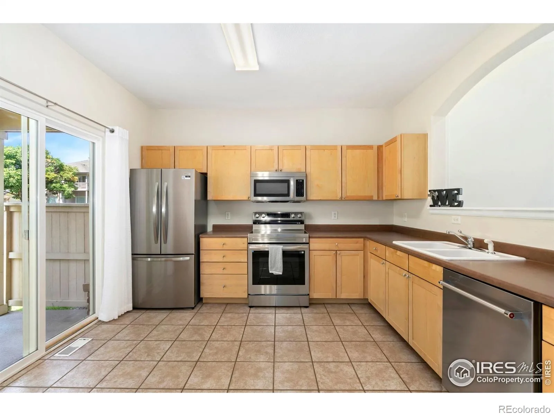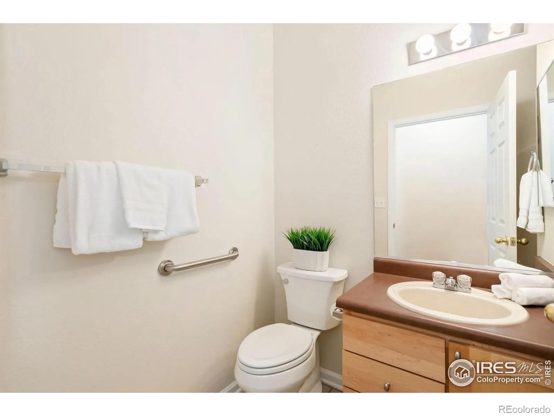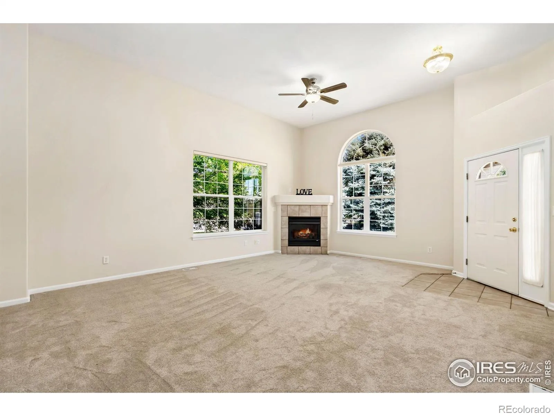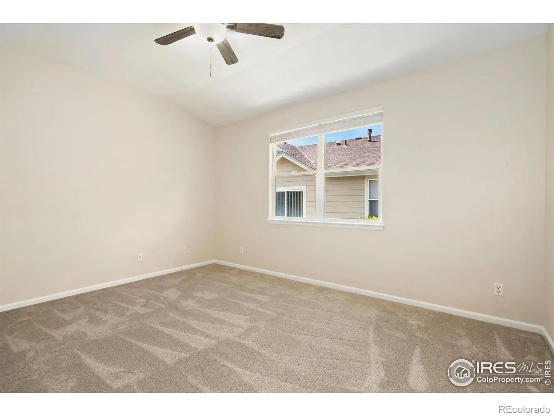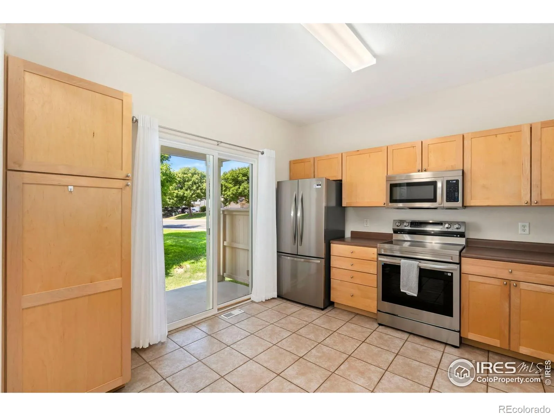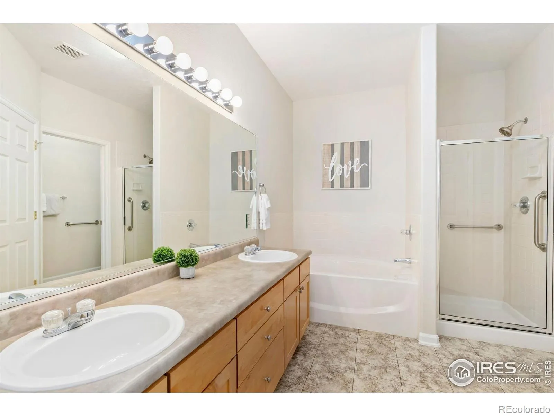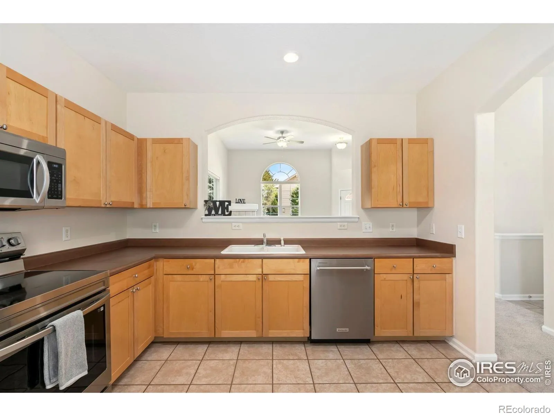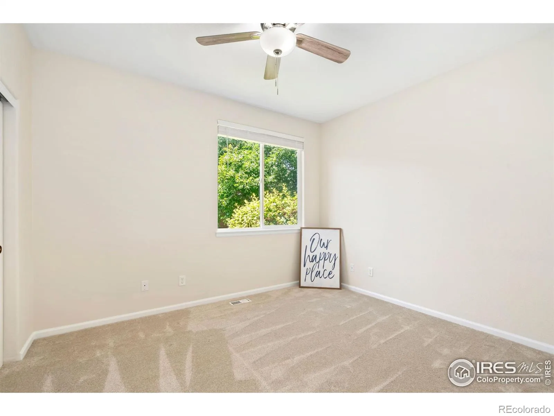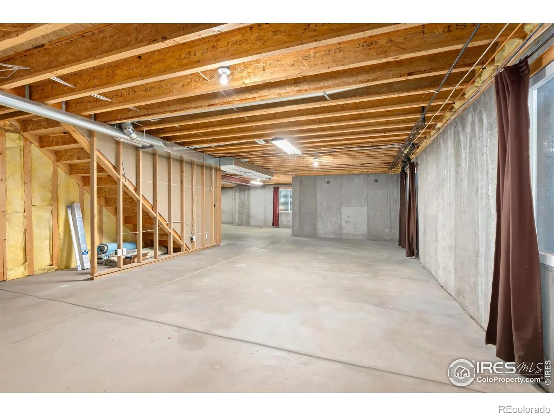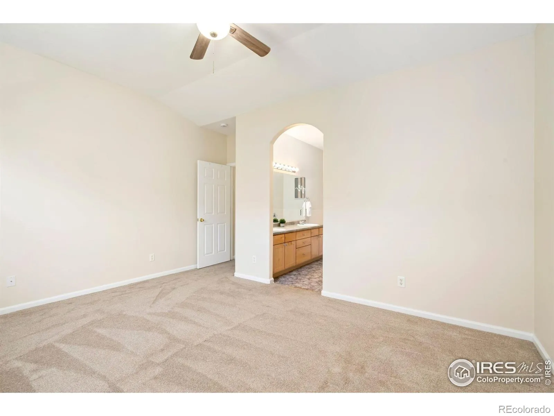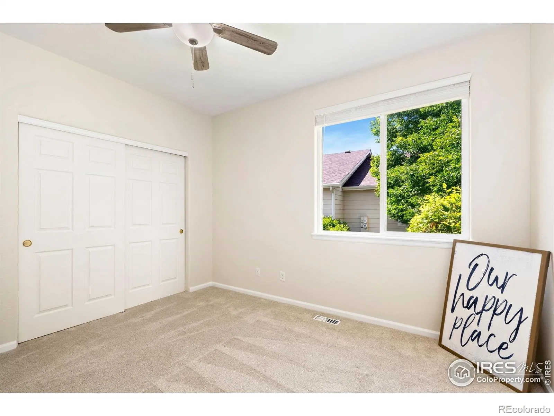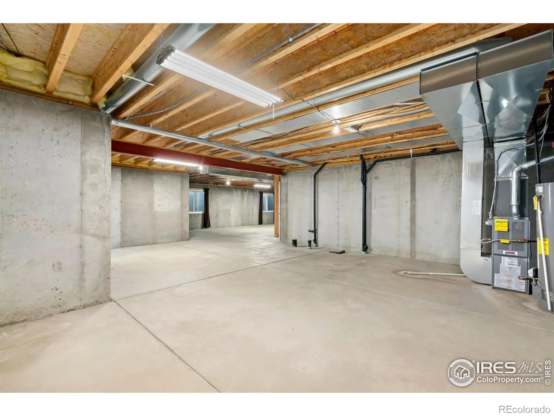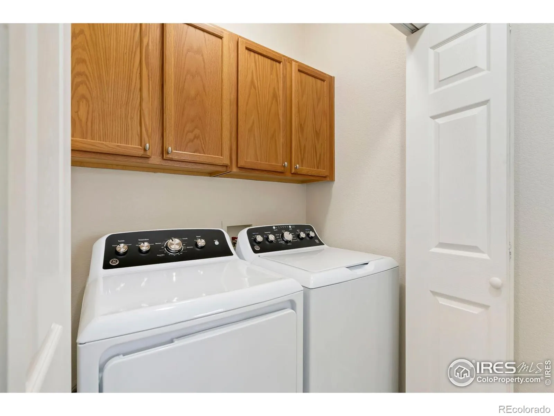Metro Denver Luxury Homes For Sale
Property Description
Welcome to this charming 2-bedroom, 2-bathroom townhome in fantastic West Greeley! Freshly updated with brand-new carpet and paint, this home is move-in ready and waiting for you. The open and inviting floor plan features a spacious living area, a functional kitchen with plenty of storage and stainless steel appliances, cozy gas fireplace, main floor laundry and comfortable bedrooms. The full unfinished basement provides endless possibilities-whether you need extra storage or want to finish it for additional living space. Enjoy the convenience of a 2-car garage and low-maintenance living as well as a private patio. Close to parks, shopping, and dining. Don’t miss this opportunity to own a well-kept home with room to grow!
Features
: Forced Air
: Central Air
: Full, Unfinished
: Cats OK, Dogs OK
: Gas
: 2
: Dryer, Dishwasher, Refrigerator, Washer, Oven
: Park
: Composition
Address Map
CO
Weld
Greeley
80634
29th
4902
Street
W105° 14' 26.1''
N40° 23' 21.3''
Additional Information
$321
Monthly
: Insurance, Maintenance Grounds, Snow Removal, Trash, Maintenance Structure, Reserves
: Frame
Monfort
2
Greeley West
: Eat-in Kitchen, Vaulted Ceiling(s), Five Piece Bath, Walk-In Closet(s)
Yes
Yes
Cash, Conventional, VA Loan
Prairie Heights
Realty One Group Fourpoints
R1425502
: Townhouse
Prospects At T Bone Ranch Ph Xiii Bldg 5
$1,093
2024
: Natural Gas Available
: Window Coverings
RES
09/02/2025
2580
Active
Yes
1
Greeley 6
Greeley 6
In Unit
09/02/2025
1
09/02/2025
5
Public
: One
Prospects At T Bone Ranch Ph Xiii Bldg 5
4902 29th Street, Greeley, CO 80634
2 Bedrooms
2 Total Baths
1,290 Square Feet
$351,000
Listing ID #IR1042645
Basic Details
Property Type : Residential
Listing Type : For Sale
Listing ID : IR1042645
Price : $351,000
Bedrooms : 2
Rooms : 5
Total Baths : 2
Full Bathrooms : 1
3/4 Bathrooms : 1
Square Footage : 1,290 Square Feet
Year Built : 2002
Lot Acres : 0.02
Property Sub Type : Condominium
Status : Active
Originating System Name : REcolorado
Agent info
Mortgage Calculator
Contact Agent

