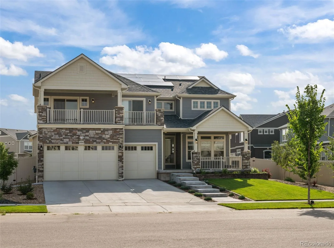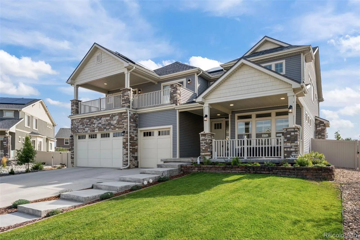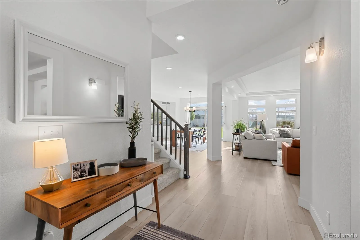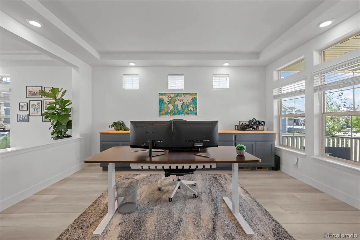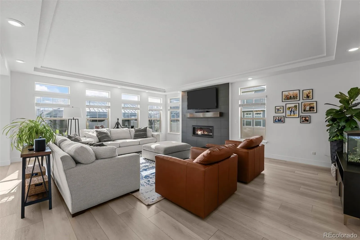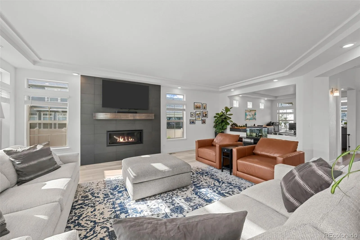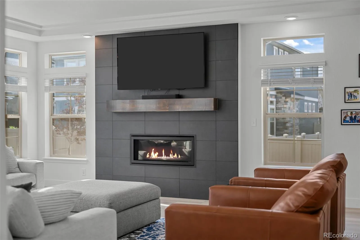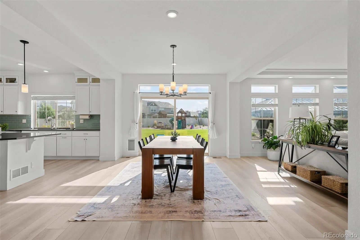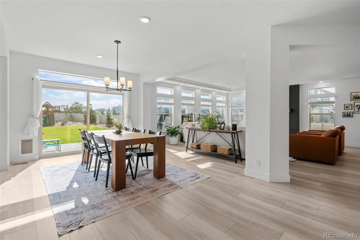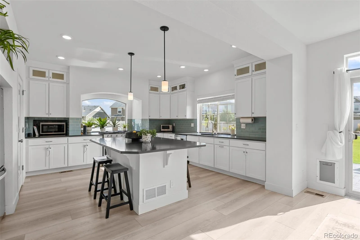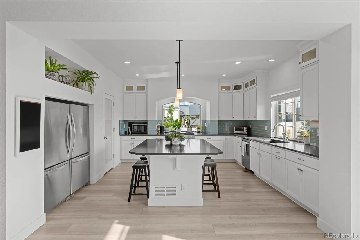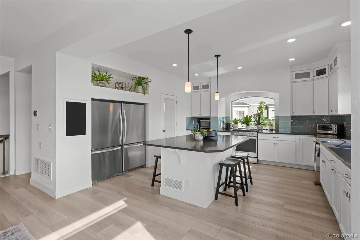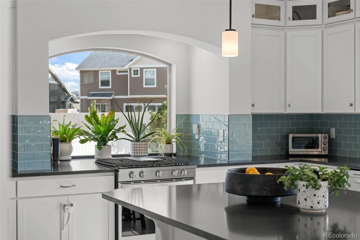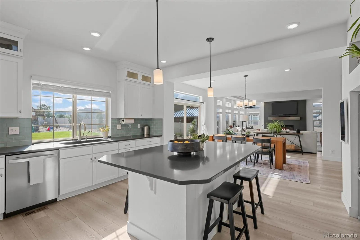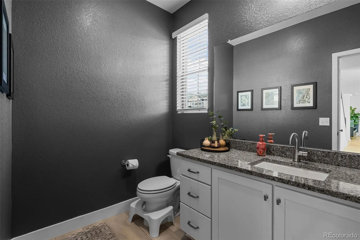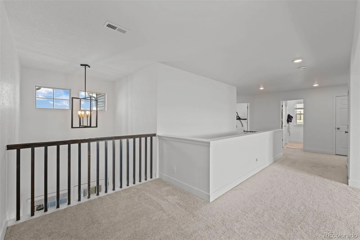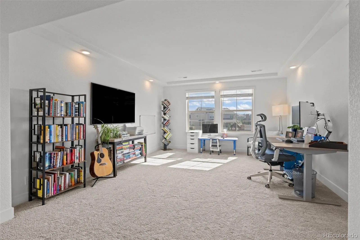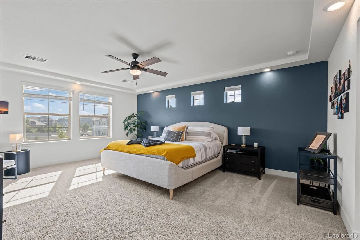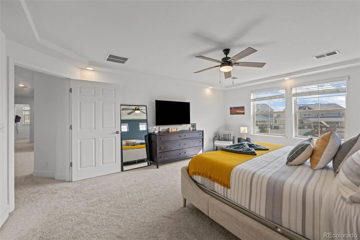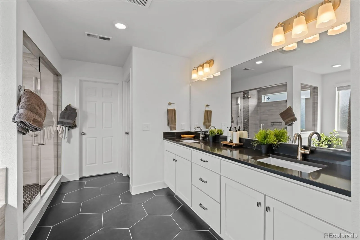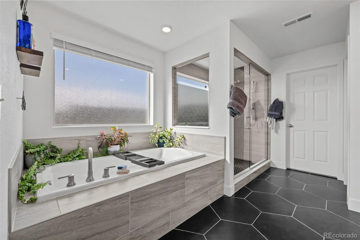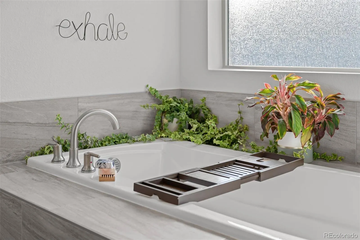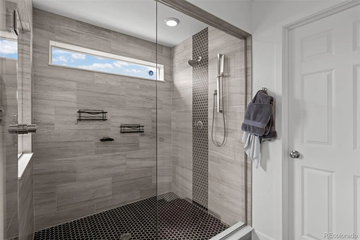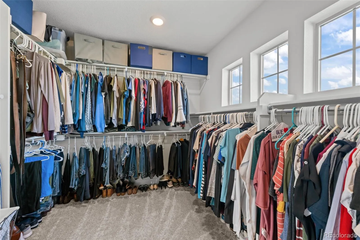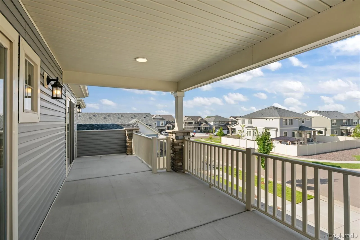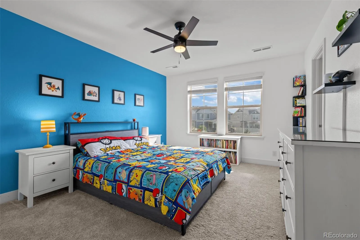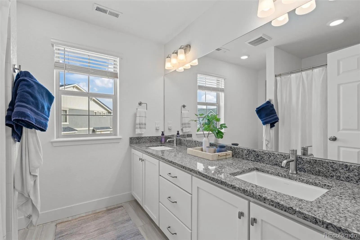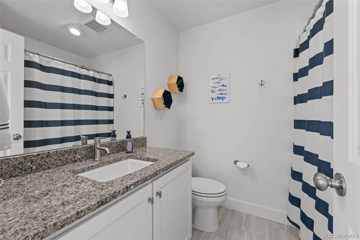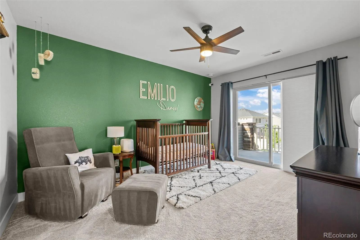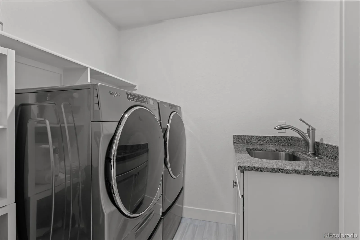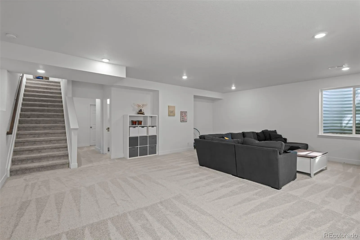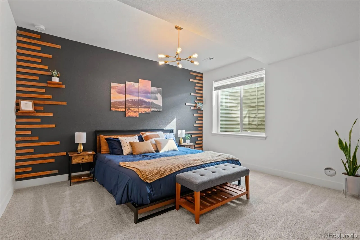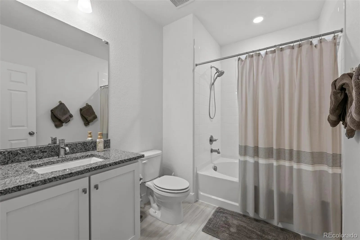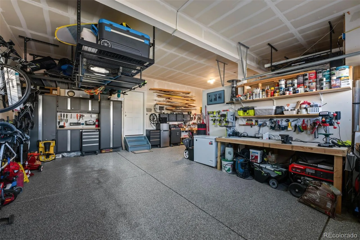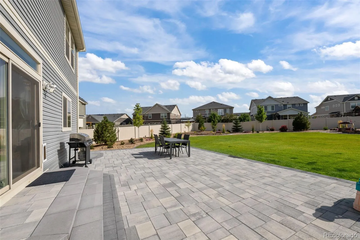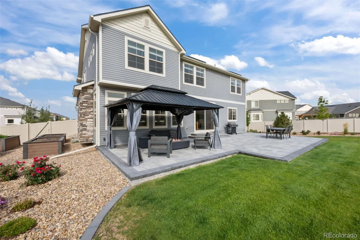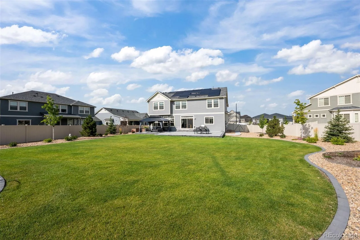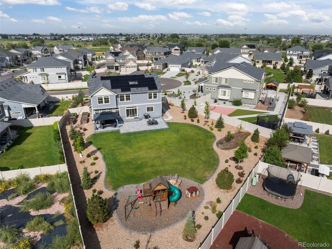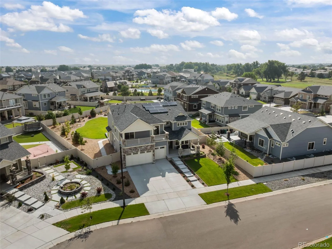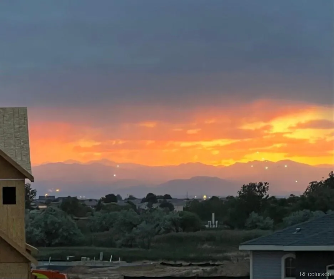Metro Denver Luxury Homes For Sale
Welcome to this beautifully designed home, nestled in a quiet cul-de-sac within an exclusive gated community. Enjoy the benefits of a golf course community with the privacy of a secluded yard. This property, built in 2022, offers almost 5,000 square feet of meticulously designed living space on just over a quarter-acre lot, perfect for comfort and entertaining. The backyard is a private retreat, featuring over $70,000 in professional landscaping, 17 trees, a stone patio with a built-in pergola, and raised garden beds. The oversized lot gives you the space and seclusion you desire, while the front balcony provides stunning mountain views, an ideal spot to relax. Inside, the open-concept main floor features luxury vinyl plank flooring and a spacious living room with a gas fireplace. The chef’s kitchen is a host’s dream, complete with stainless steel appliances, two refrigerators, two freezers, a five-burner gas stove, black granite countertops, and an oversized island. The dining area seamlessly connects to the backyard for effortless indoor-outdoor entertaining, and there’s a dedicated space for a home office. Upstairs, the primary suite offers a spacious walk-in closet and a luxurious five-piece ensuite with a jetted tub and oversized walk-in shower. A junior suite features a private bath, while two additional bedrooms share a full bathroom. The upper level also includes a convenient laundry room and a versatile loft. The fully finished basement features an extra-wide staircase, a fifth bedroom with a private full bath, and a large open area perfect for a theater, game room, or playroom. This home also includes dual HVAC systems for total climate control, a three-car attached garage with overhead storage and epoxy floors, plus an oversized crawl space for abundant storage that houses a whole-home water softener. This property truly combines luxury, privacy, and convenience.

