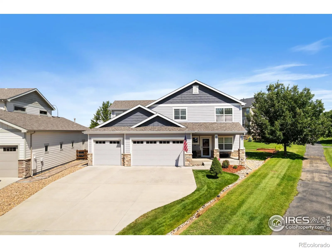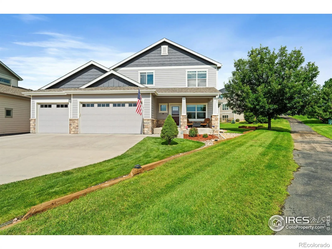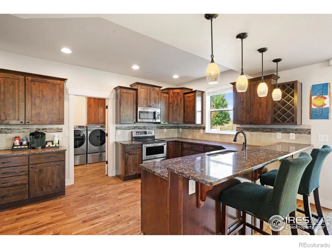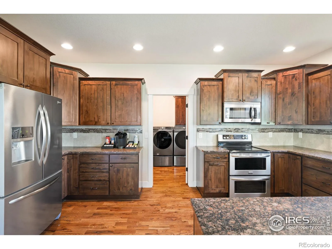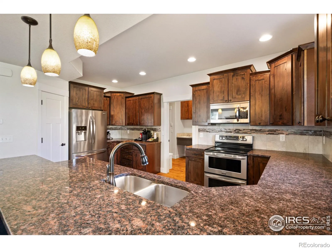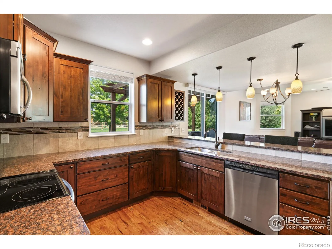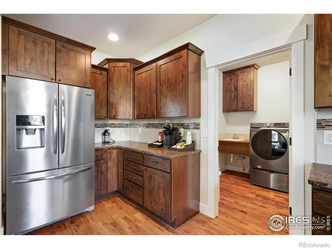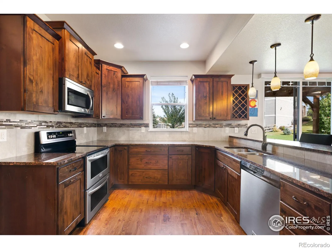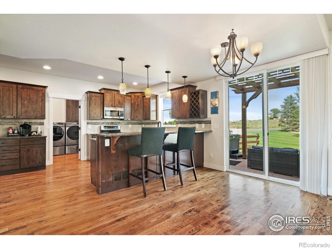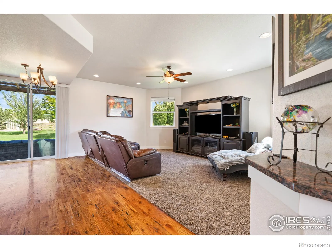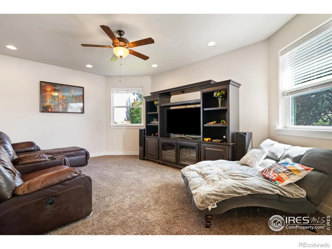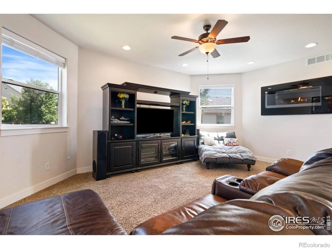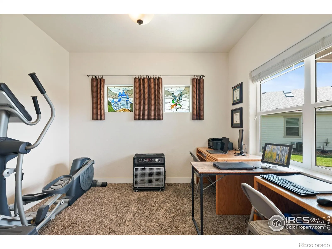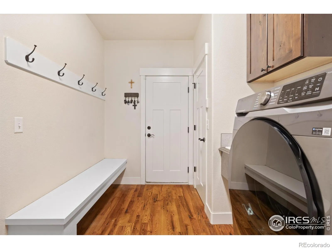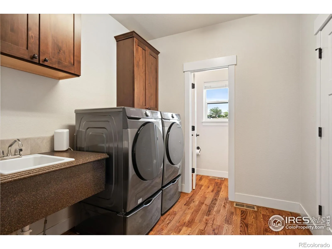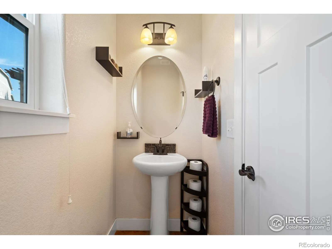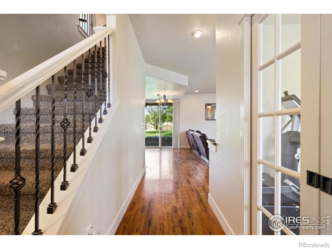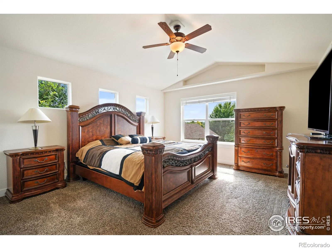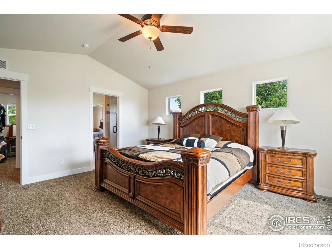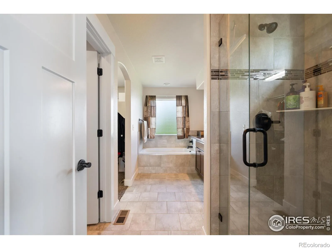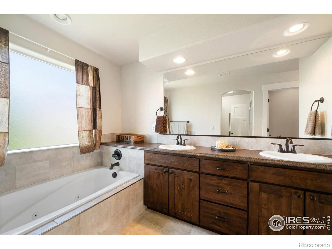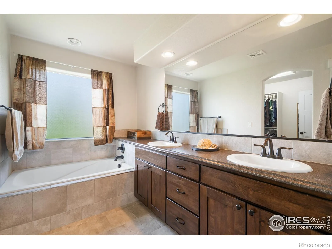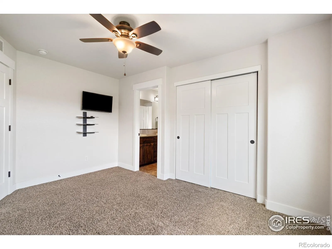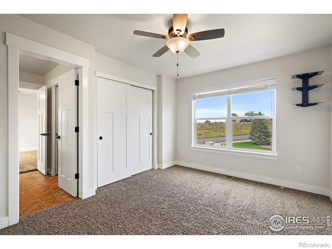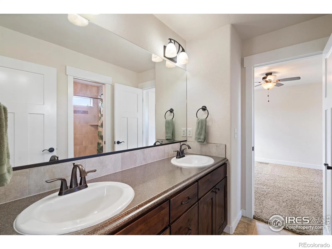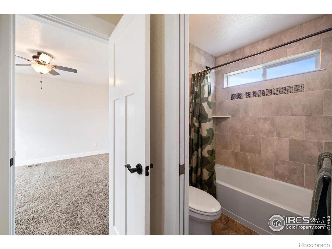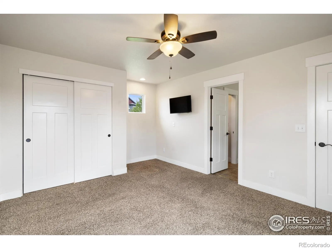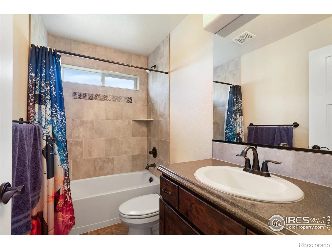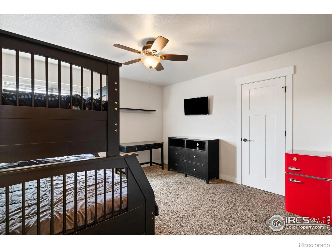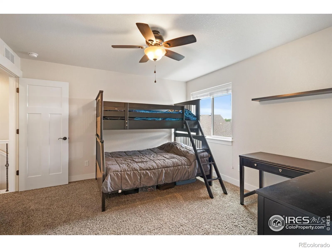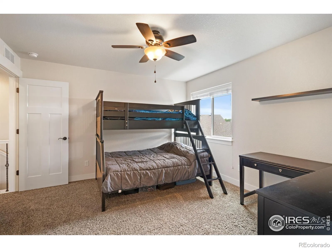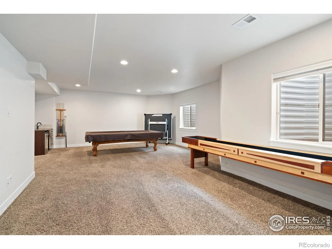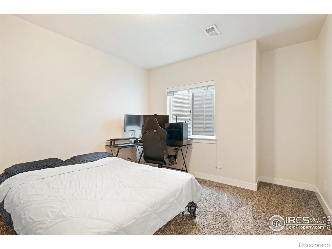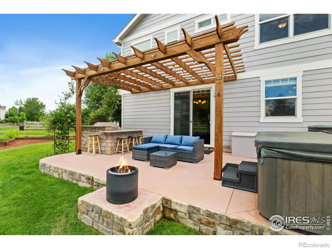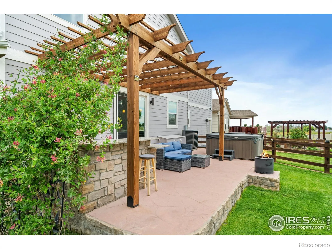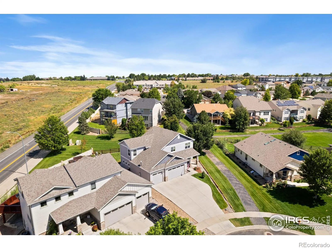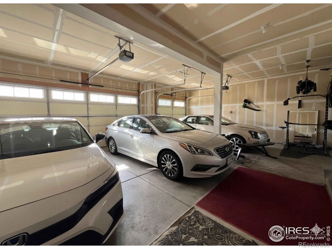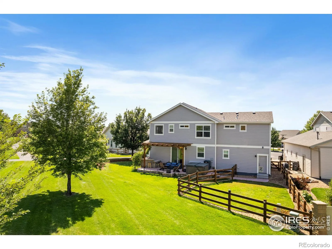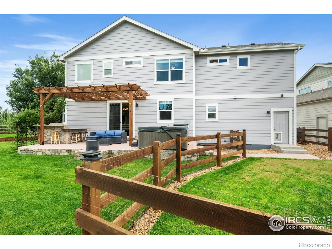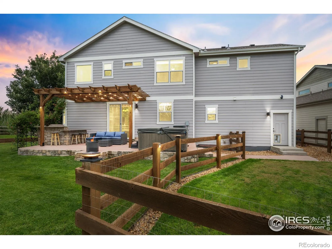Metro Denver Luxury Homes For Sale
Nestled at the end of a quiet cul-de-sac, this exceptional 5-bedroom + office home offers the perfect blend of elegance, functionality, & outdoor living. From the moment you arrive, you’ll be welcomed by mountain views from the charming front porch & inviting curb appeal of this spacious home. Step inside to discover gleaming hardwood floors on the main level, complimented by a thoughtfully designed layout perfect for both everyday living & entertaining. The gourmet kitchen features stainless steel appliances, a double oven & plenty of counter space, flowing seamlessly into open living room & dining area. Wall mounted electric living room fireplace included. Retreat to the luxurious primary suite complete with 5 piece bathroom, built-in shelving, expansive walk-in closet & additional second closet. Additional highlights include 4 bedrooms on the second floor, laundry chute, a dedicated home office & a mudroom with it’s own bathroom just off the tandem 4 car garage. Finished basement is an entertainer’s dream-boasting a full wet bar, pool table, and spacious rec room, perfect for movie nights or hosting guests. Step outside to your private backyard oasis featuring a granite bar top & seating with space for your favorite grill, an included hot tub, a covered pergola patio, & a fenced yard area ideal for pets or play-plus open space with underground electric fencing for added flexibility. Don’t miss the chance to own this one-of-a-kind property that truly has it all-space, style, comfort, and views!


