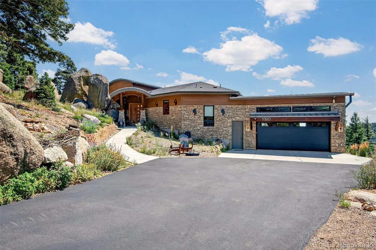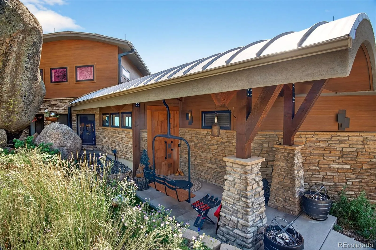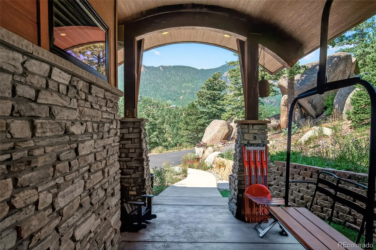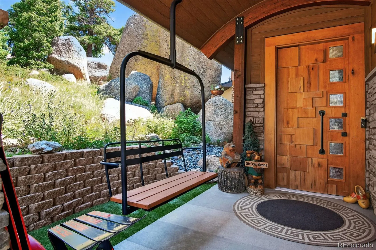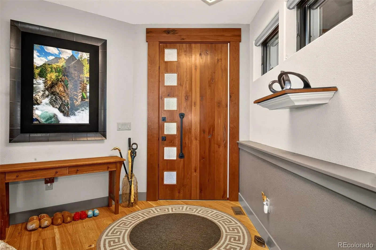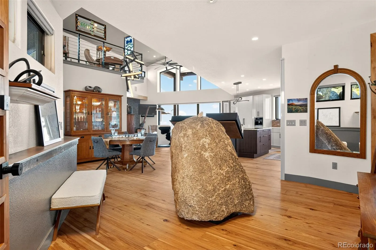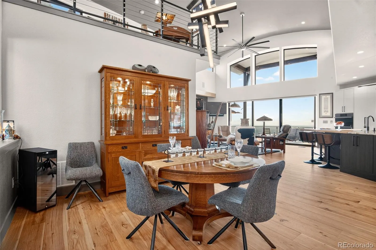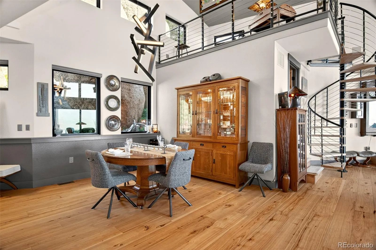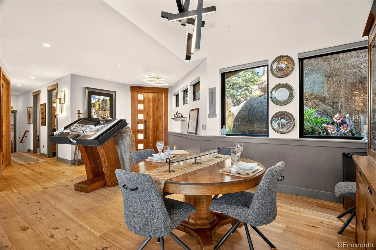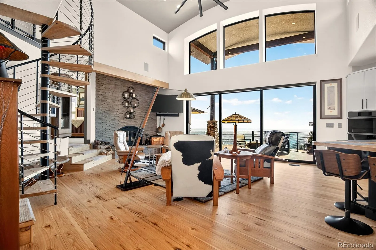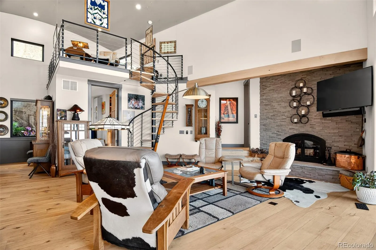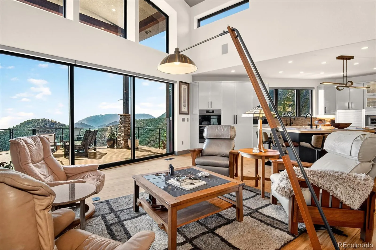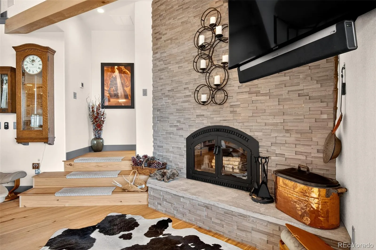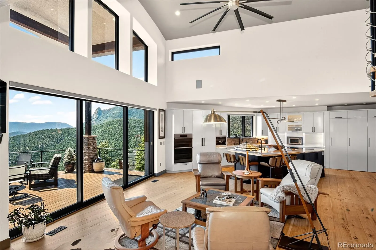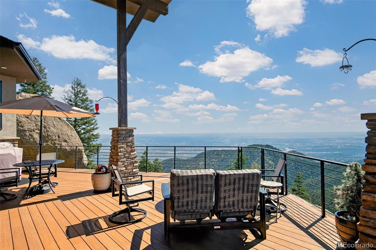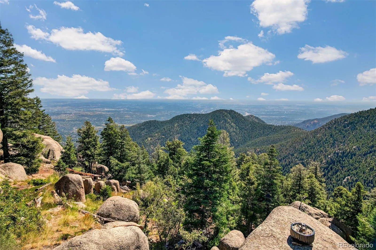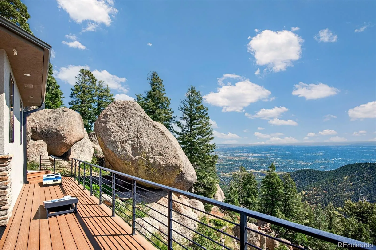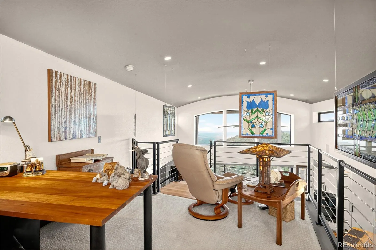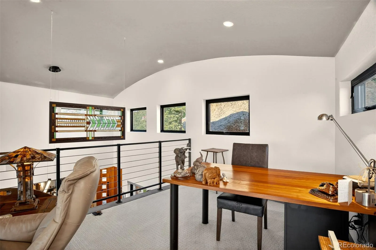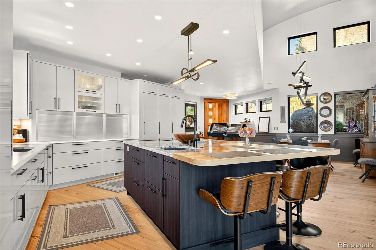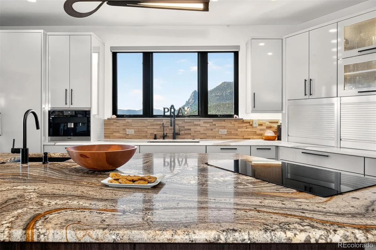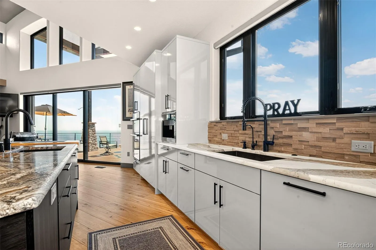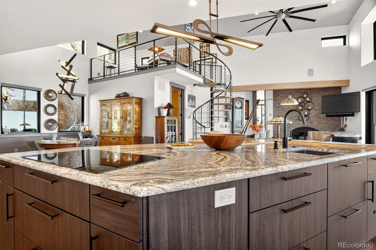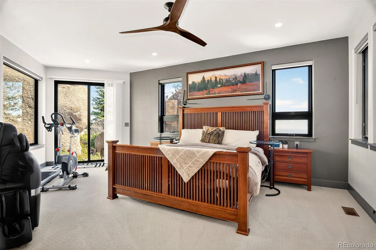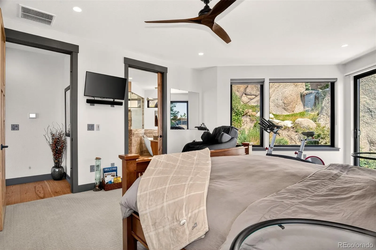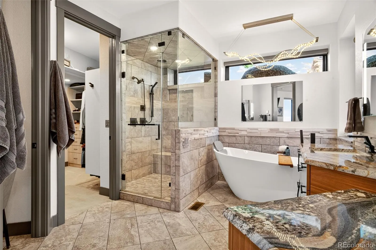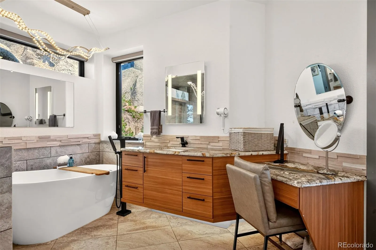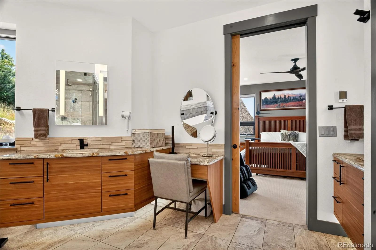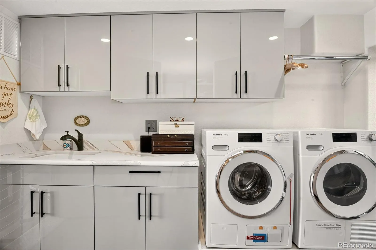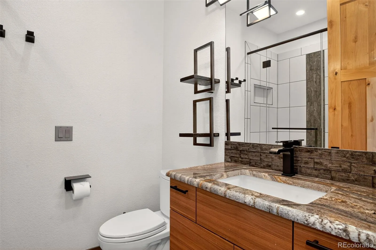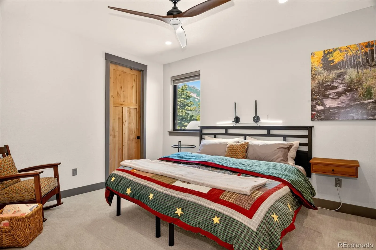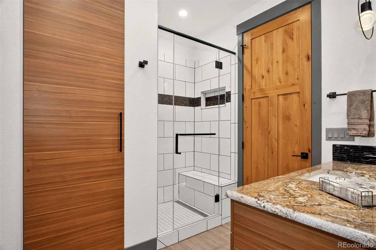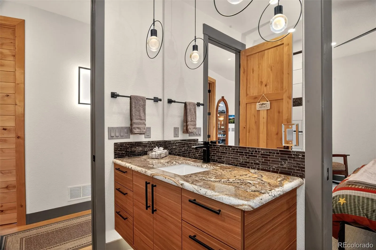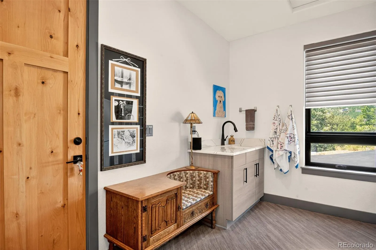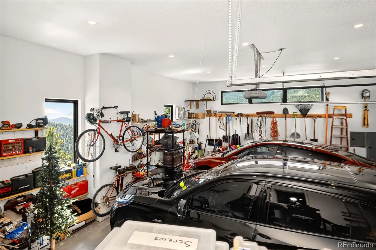Metro Denver Luxury Homes For Sale
Welcome to this spectacular, truly custom mountain home named “Falling Rock”. This home boasts 4 bedrooms, 3 bathrooms, a 2 car oversized garage, an ATV garage all surrounded by rock outcroppings and majestic mountain views! As you walk toward the front entrance you are met with a covered patio with a chairlift from Angel Fire for a nice seat to soak in the surrounding views. Now as you open the custom front door you will be in awe! The first thing you’ll notice is the large boulder seated in front of the main living area bringing the outdoors in! The main open concept area includes a kitchen, living room, dining area and a loft all surrounded by large windows w/ plenty of natural light. The gourmet kitchen has “caressed” granite counters, a large island, a black sandstone sink, a cooktop all encompassed by high end custom cabinetry designed to maximize space. Beyond the kitchen is the perfectly situated dining areas so you can see the mountain views while enjoying a meal. Then is the grand living room with a wood burning fireplace and a glass pocketed door bringing you out to the back deck with some of the most amazing views ever seen! The living room has a loft office perched perfectly just off of it with an elegant spiral staircase! The primary bedroom, fit for royalty, has a 5 piece en suite bathroom and a walk out to a private patio. The primary bathroom has a custom tiled steam shower encompassed with glass, a soaking tub with private views, two sinks and granite countertops all with heated tile flooring bringing you into the walk in closet. The spacious walk in closet provides ample space for your wardrobe and conveniently connects to one of the two laundry rooms. Down the hall you have 3 bedrooms, 2 bathrooms and an additional laundry/mudroom from the garage. Bedroom 2 has an en suite 3/4 bathroom and a walk in closet. Bedroom 3 has a connecting 3/4 b bathroom also with a walk in closet. Bedroom 4 is being used as an office with a walk out to a private deck.

