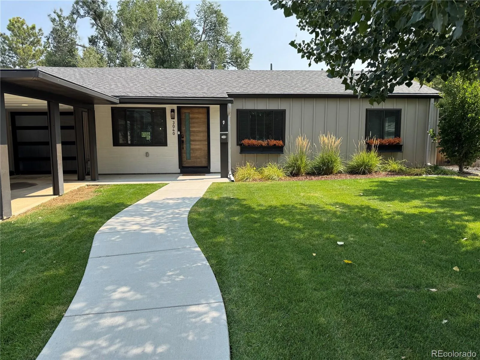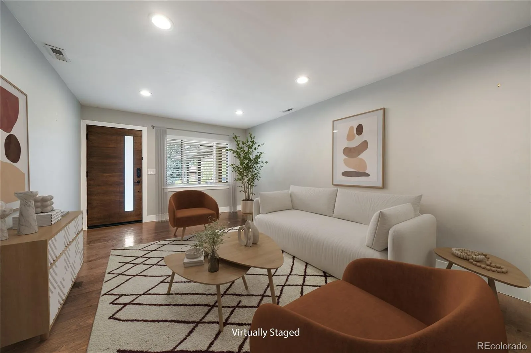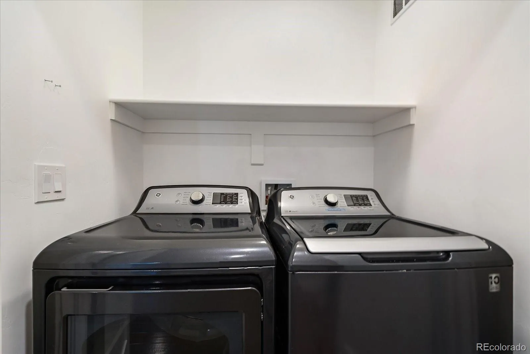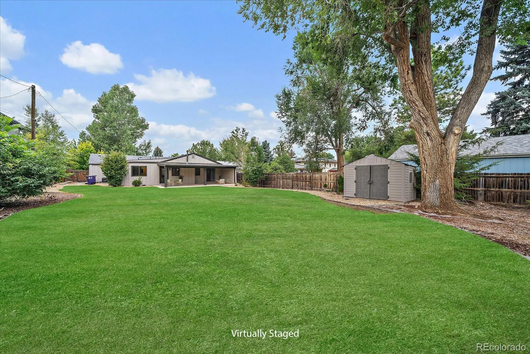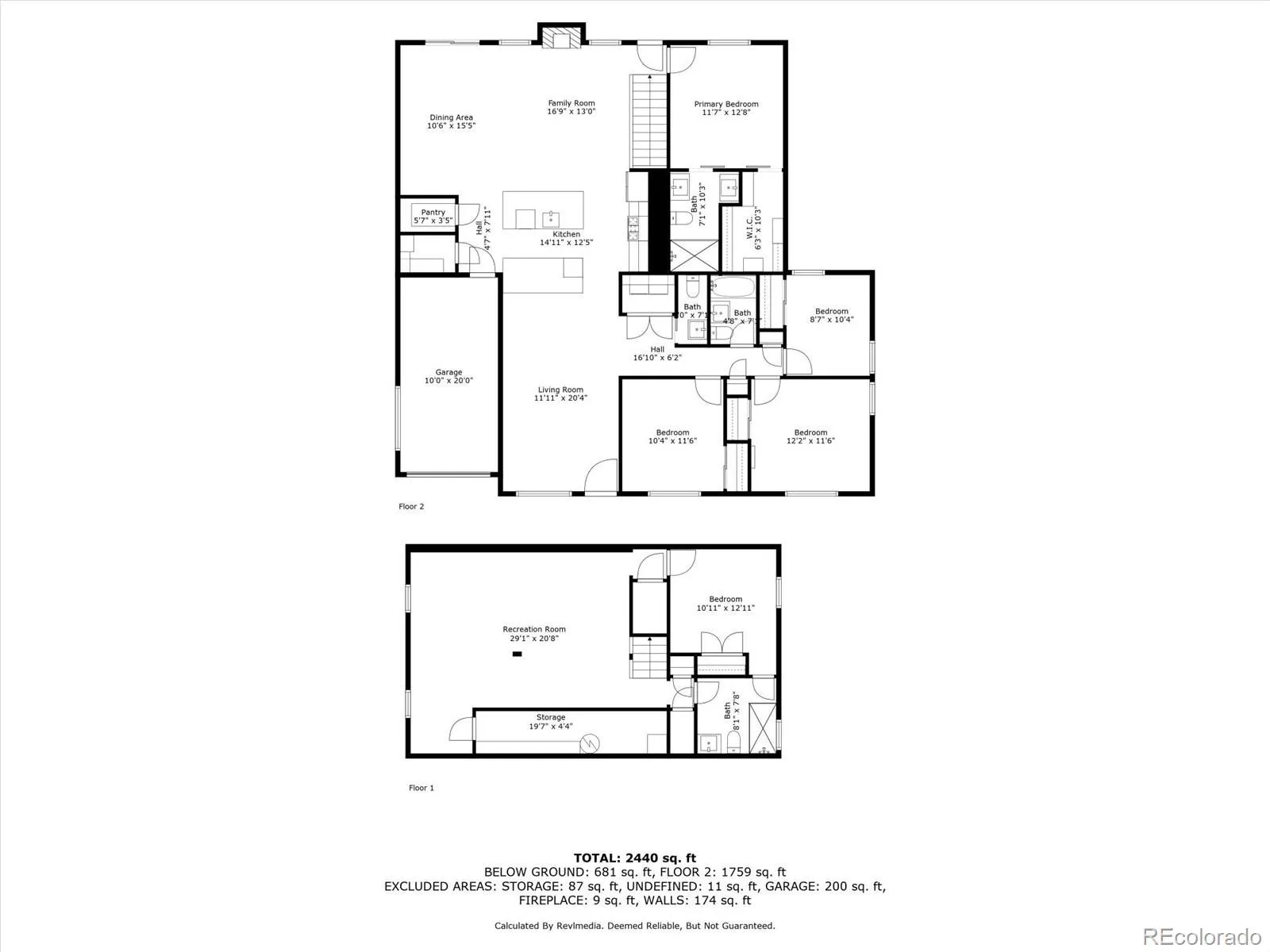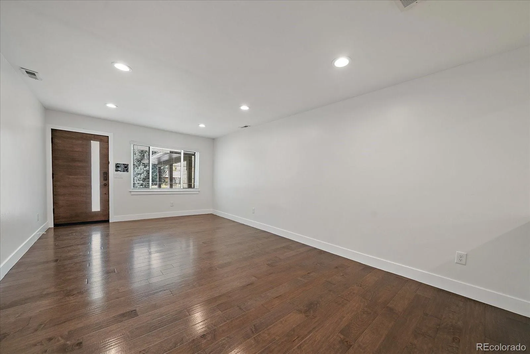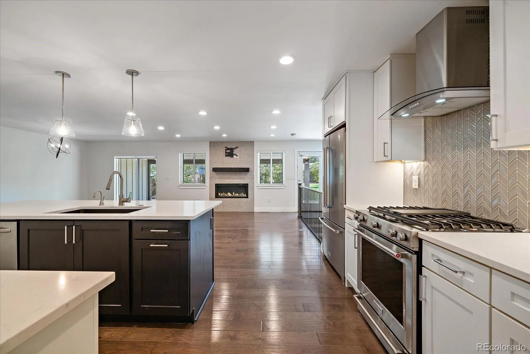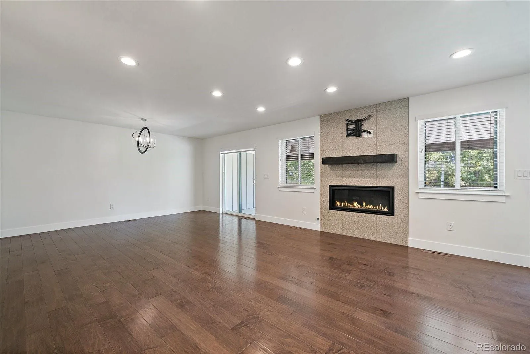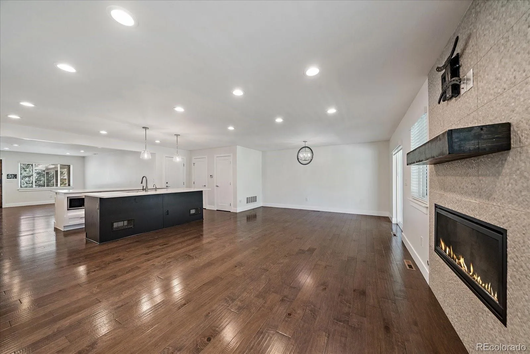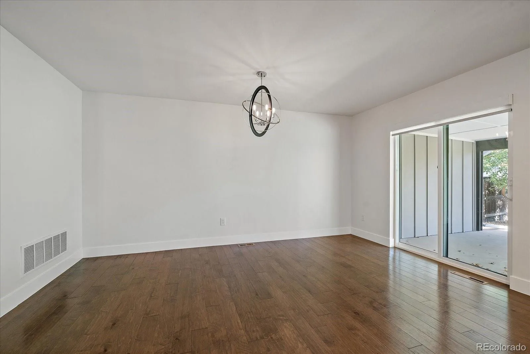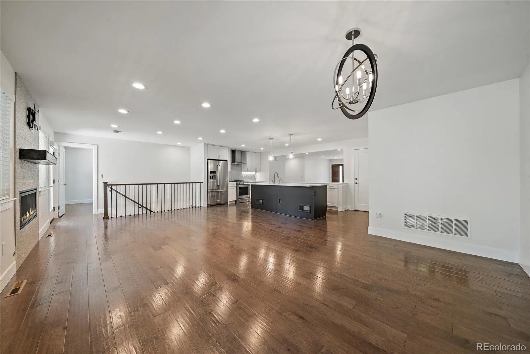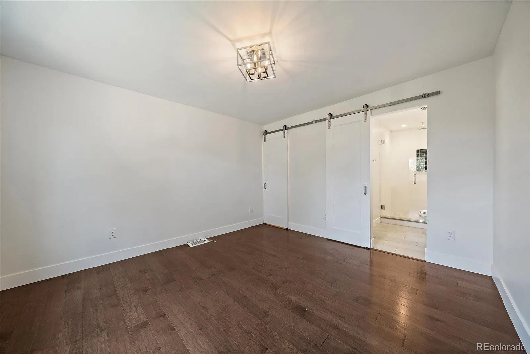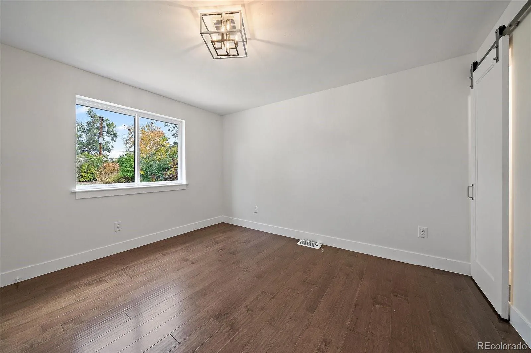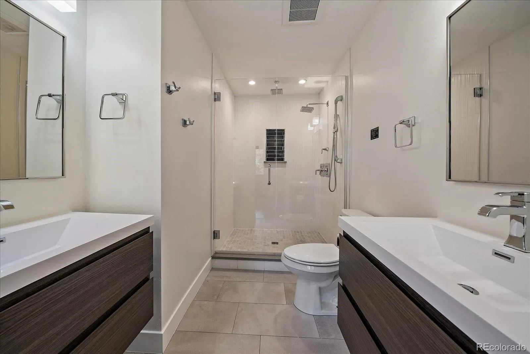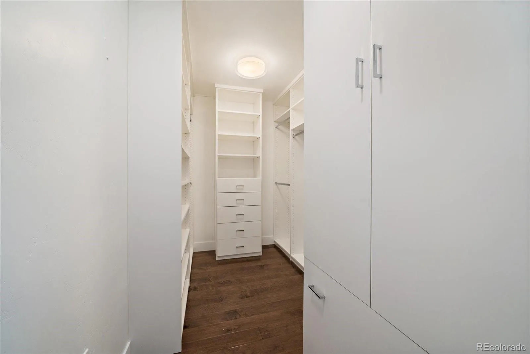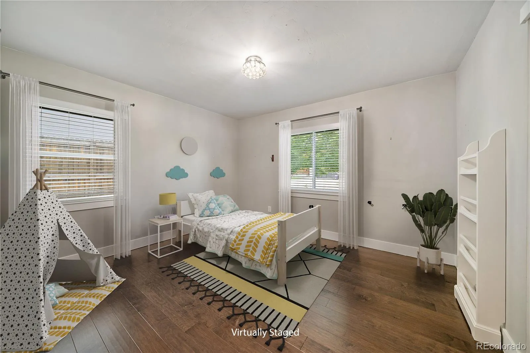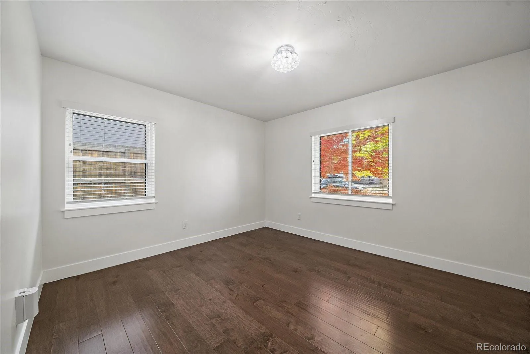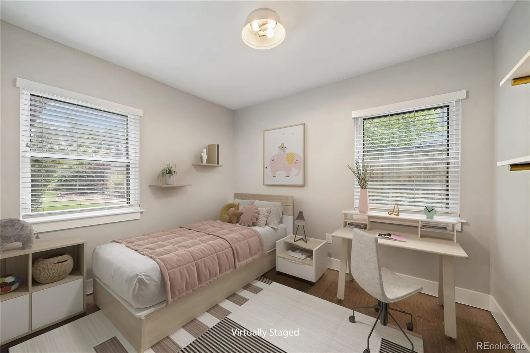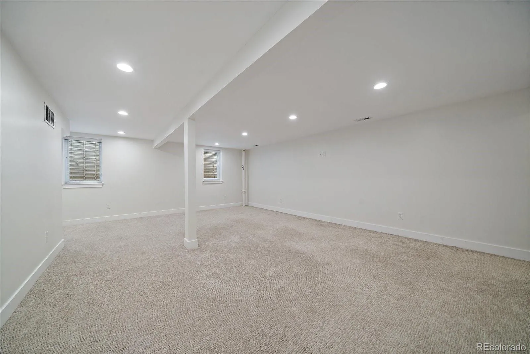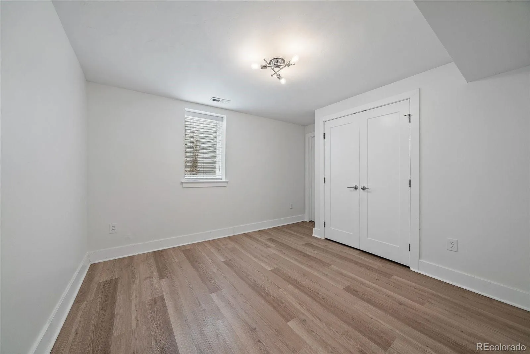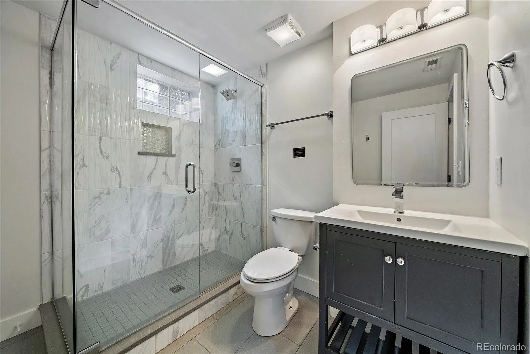Metro Denver Luxury Homes For Sale
Fresh interior paint. The house sparkles. Ready for that new owner. Mid-Century Elegance Meets Modern Comfort – Blending mid-century modern architecture with contemporary updates, this beautifully remodeled five-bedroom, four-bath residence offers a lifestyle of style, comfort, and versatility. A major renovation and thoughtful addition completed in 2019 transformed the home into a stunning showcase of design and function, complete with high-end finishes throughout. The open-plan layout flows effortlessly, with polished wood floors, abundant natural light, and a seamless connection between living, dining, and kitchen spaces. A warming central fireplace in the family room adds both ambience and year-round comfort. The modern kitchen is the true heart of the home, boasting quartz countertops, stainless steel appliances, a generous pantry, and pendant lighting over the central breakfast bar—perfect for casual mornings or entertaining guests. Just off the garage, a hidden mudroom adds a practical touch to the sleek design. The private primary suite provides a serene retreat, thoughtfully separated from the guest bedrooms for quiet and comfort. On the lower level, a beautifully finished basement expands the home’s possibilities with a large family/media room, as well as a private guest retreat that offers comfort and seclusion for visitors or extended family. Outdoors, expansive grounds create a rare sense of peace within the city. A large covered outdoor dining area flows directly from the ground floor. It’s the ultimate setting for entertaining, al fresco meals, or simply relaxing while taking in the landscaped surroundings. From its neat, pristine presentation to its thoughtful layout, every detail of this home has been carefully designed to enrich daily living while offering endless opportunities for entertaining. This is more than a house—it’s a lifestyle, ready to welcome its next chapter. Financing incentives are available on this property from SIRVA Mortgage.

