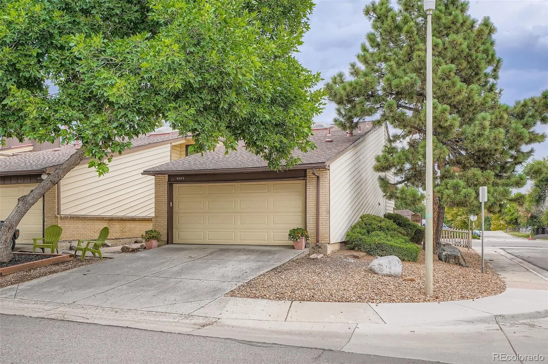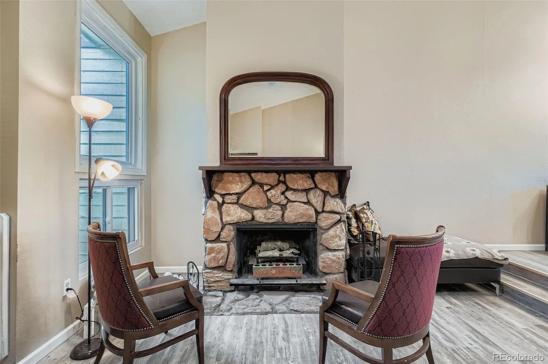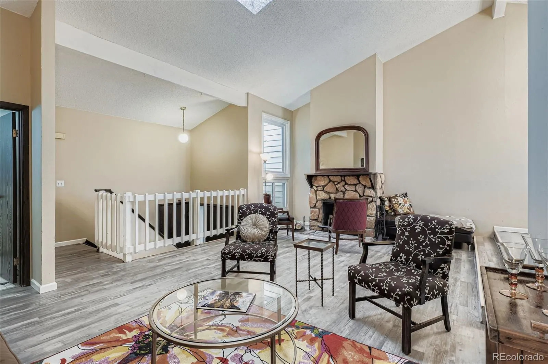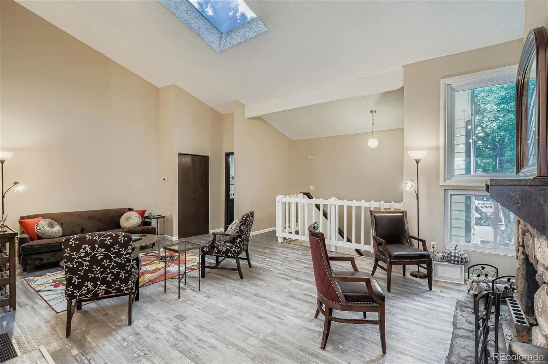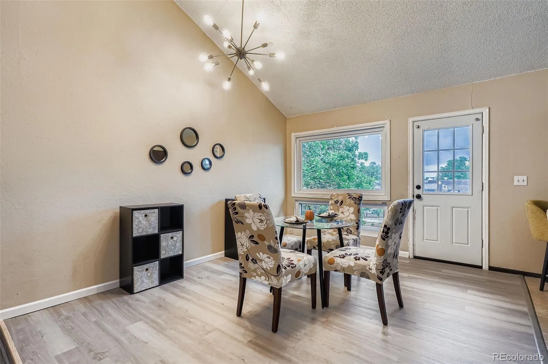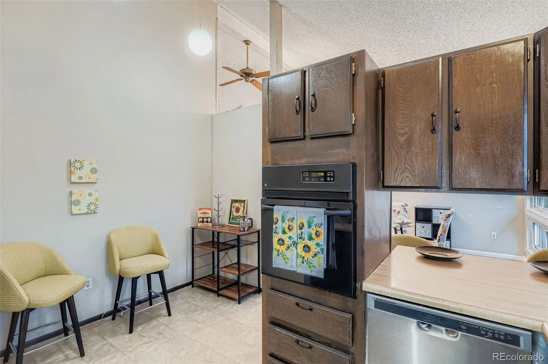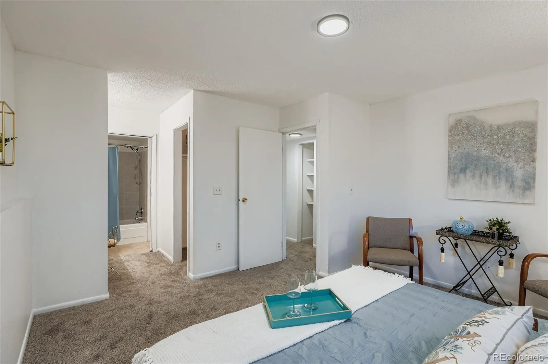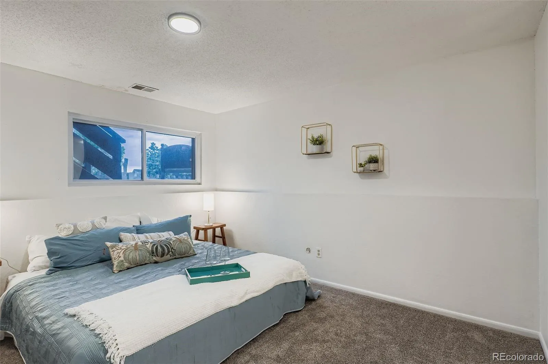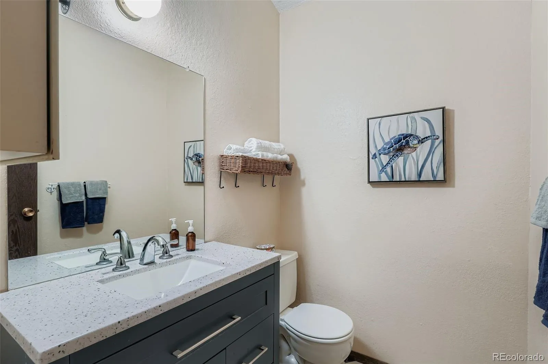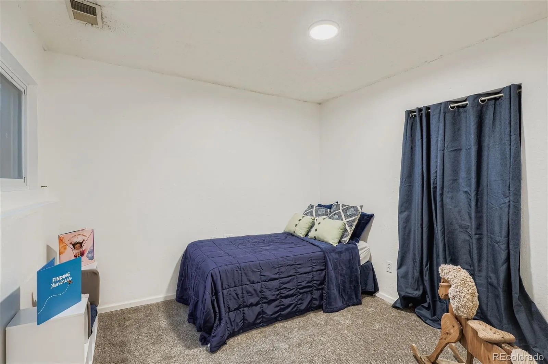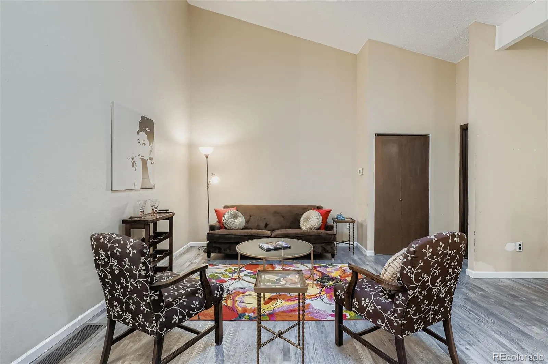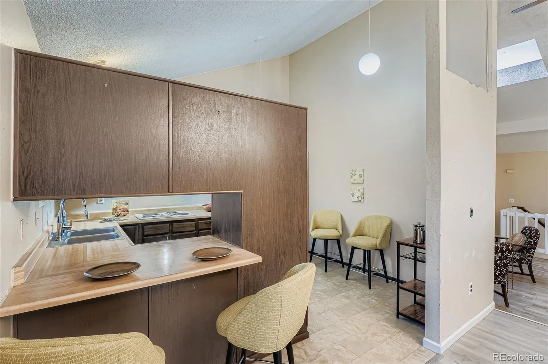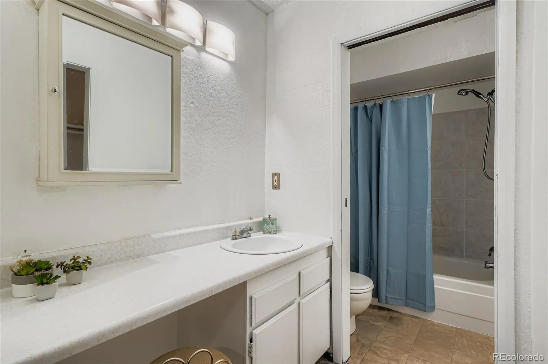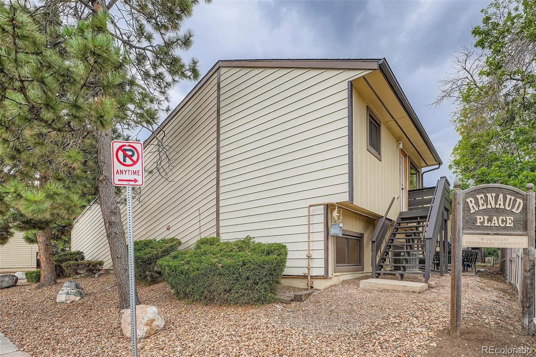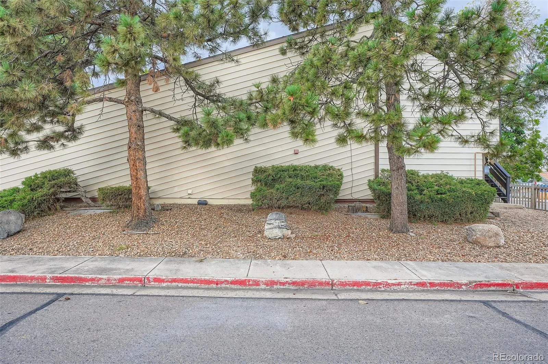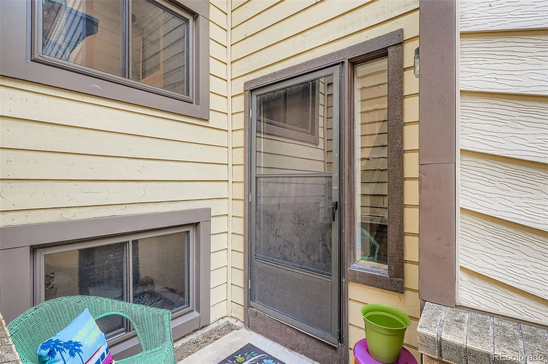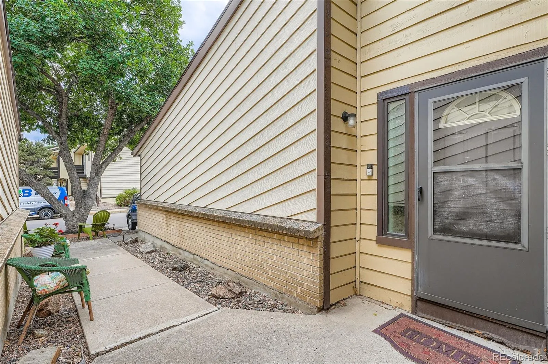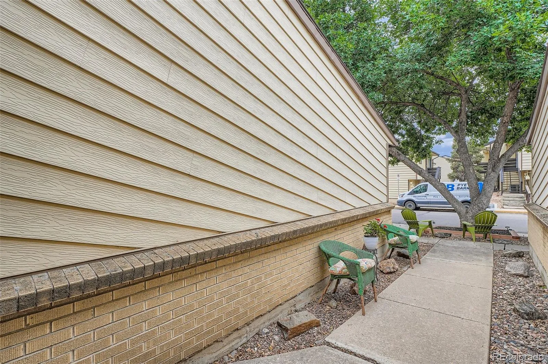Metro Denver Luxury Homes For Sale
Welcome to your new home! This charming END UNIT, 1,595 sq. ft. townhouse features 3 bedrooms, 1 full bath, a half bath, and a 1/4 bath. Nestled among tall pine trees, you’ll enjoy the peaceful feeling of being in the mountains—right at home.
Step inside and head upstairs to a spacious, light-filled living area with vaulted ceilings and an open floor plan. After a long day, cozy up by the crackling FIREPLACE or unwind with a glass of wine in the relaxed conversation nook. The open dining area is perfect for entertaining friends and family—plenty of room to celebrate the holidays together.
The vintage-style kitchen offers a nostalgic charm, or bring your inner designer to life and create your dream culinary space. A convenient coffee bar just off the kitchen adds a modern touch.
Downstairs, the primary bedroom retreat invites relaxation with its own cozy seating area—ideal for reading or unwinding. A dedicated vanity space with sink is perfect for getting ready, and a pocket door leads to a relaxing bath or shower.
Two additional bedrooms provide space for family, guests, or a home office. The lower-level laundry area adds convenience & includes the front loading washer & dryer, and the ATTATCHED TWO-CAR GARAGE offers SHELVING FOR EXTRA STORAGE—plus no more snow scraping in the winter!
Upgrades include NEW WINDOWS 2021, Brand NEW CARPET & PAINT IN LOWER LEVEL 2025 & NEW LAMINATE FLOORING IN THE DINING ROOM 2025, UPDATED LIGHTING IN THE LOWER LEVEL & DINING ROOM & 3 NEW DOORS IN THE LOWER LEVEL 2025. The community features several greenbelts and ample guest parking. Conveniently located near the Belmar shopping area, schools, and restaurants.
*****Price reduction of $20k from the original List Price*****
Listing Agent is related to Seller.


