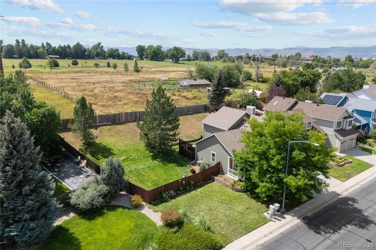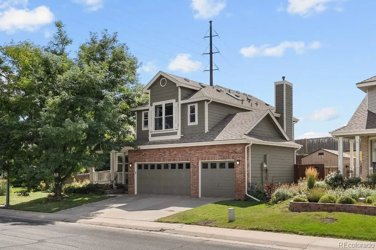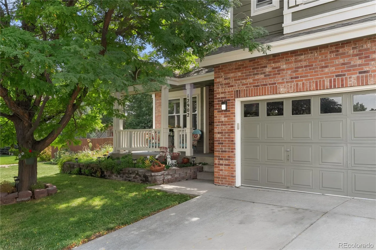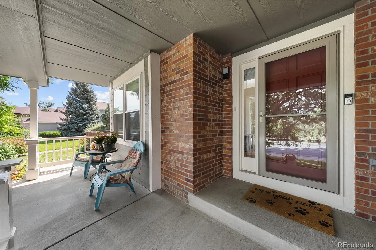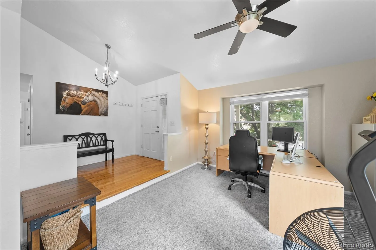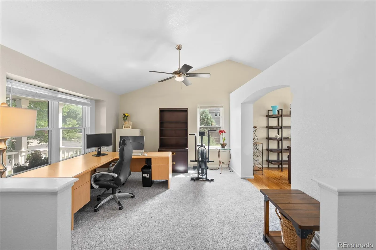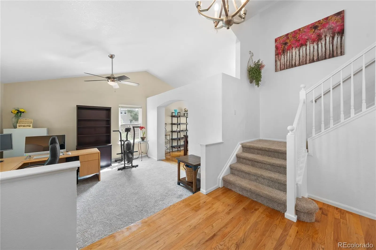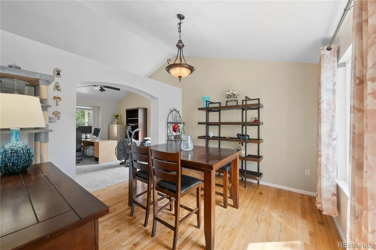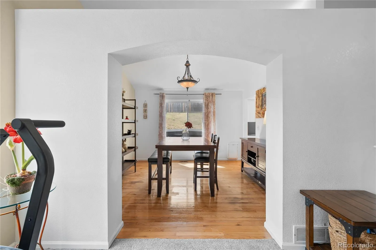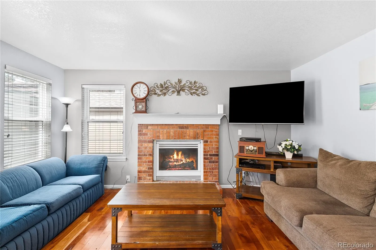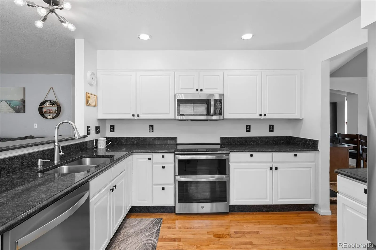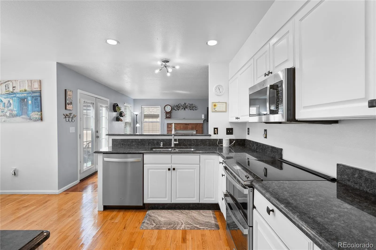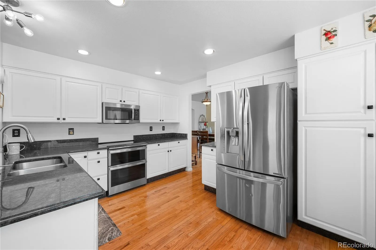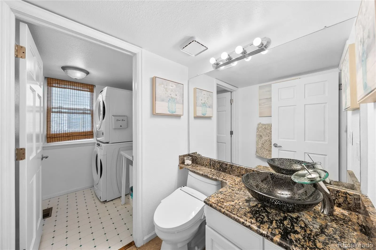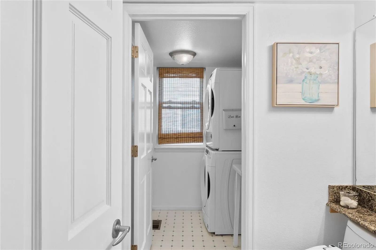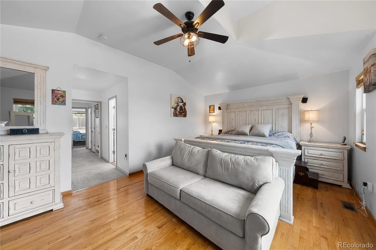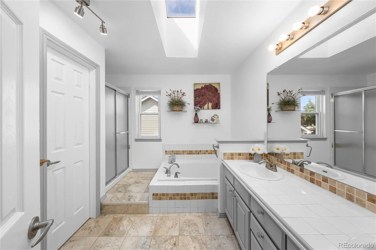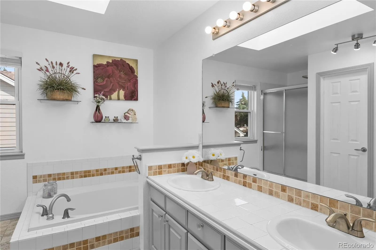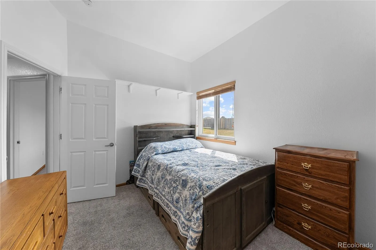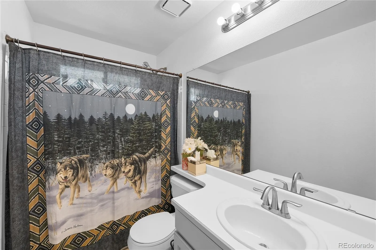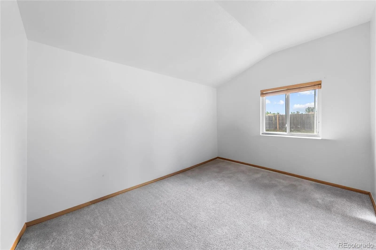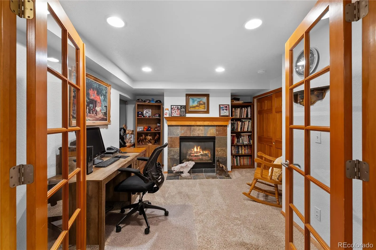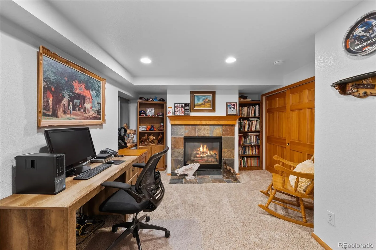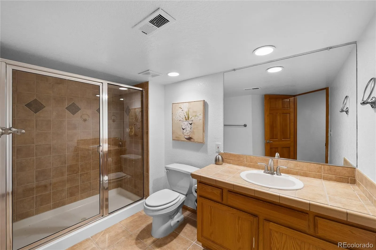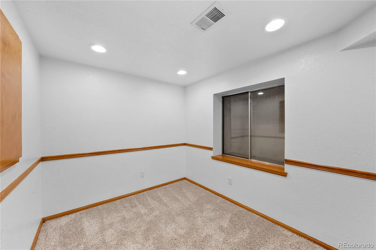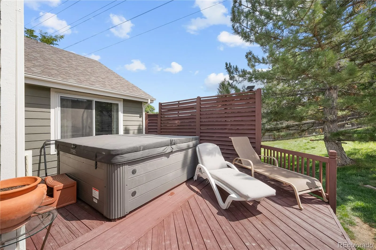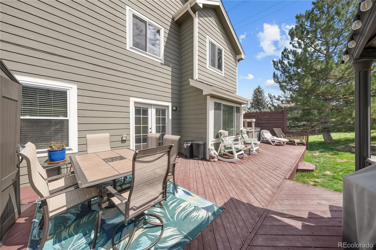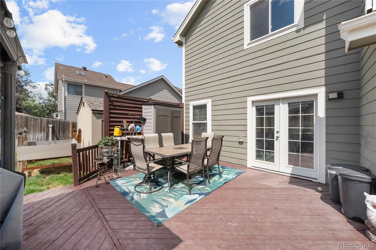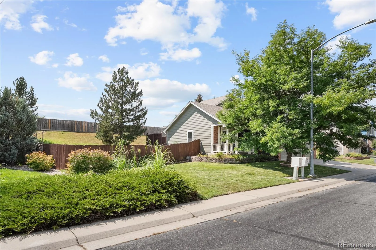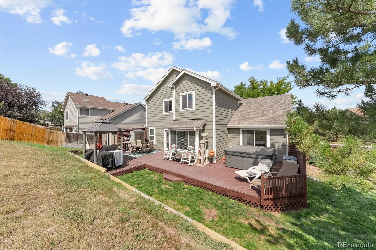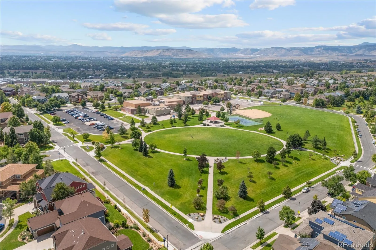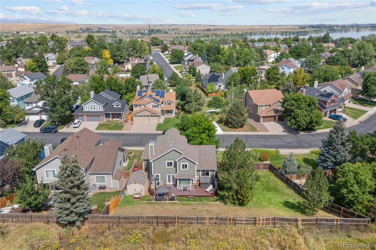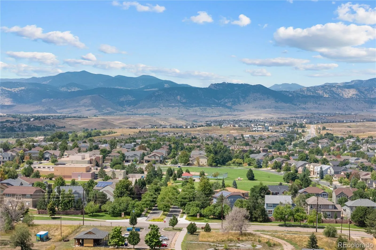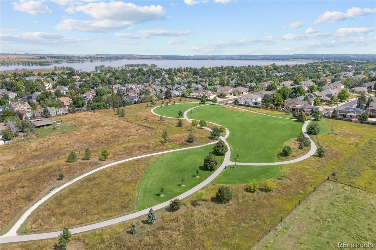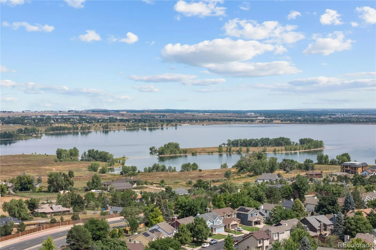Metro Denver Luxury Homes For Sale
**Don Scott with Fairway Mortgage Company and Seller’s preferred Lender will cover the cost of buying down the note rate by .5% for the first year** Exceptional Home in The Landing at Standley Lake. Spacious 4-bedroom, 4-bath on an oversized lot with a 3-car garage blends comfort & potential. The primary suite offers vaulted ceilings, a bay window, walk-in closet, and en-suite 5 piece bathroom. Interior highlights include fresh paint, new carpet in select rooms, hardwood floors, Champion double-hung windows with transferable warranty, and a family room with French doors leading to a deck and pergola. The finished basement features a media room with projector and screen, a private bedroom with fireplace, bonus storage or office, plus a utility room with new 50-gallon water heater and humidifier. The kitchen is equipped with newer stainless steel appliances including a smart double oven, refrigerator, microwave, dishwasher, disposal, and a sunny eat-in nook. Outside, enjoy a 20×15 shed with loft, new west-side fence with gate access, upgraded AC, 220v electrical, attic fan, and ample garage storage. Steps from Little Dry Creek Trail and one block from Standley Lake Open Space for biking, paddleboarding, and other recreation. Access to top-rated schools, Five Parks dining and coffee, area trails. Apex Recreation Center, local golf clubs, and nearby parks provide endless activities. Commuting is simple with quick access to Wadsworth Parkway, Hwy 36, and I-70. Downtown Denver is less than 30 minutes, Boulder about 20 minutes, and the mountains just an hour away. Olde Town Arvada offers weekend markets, dining, & breweries, while Flatiron Crossing & Westminster Promenade provide shopping, restaurants, and entertainment. This home offers the rare combination of space, schools, trails, and accessibility in flourishing Arvada!

