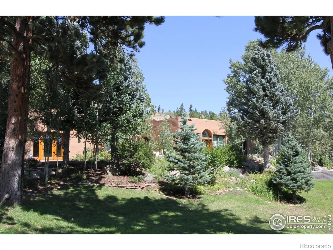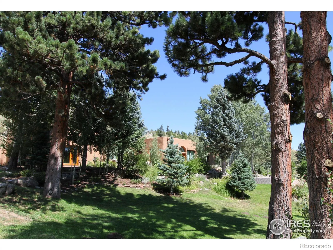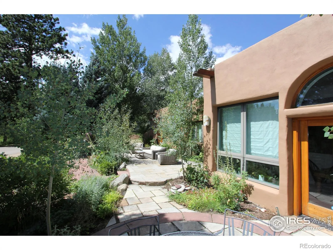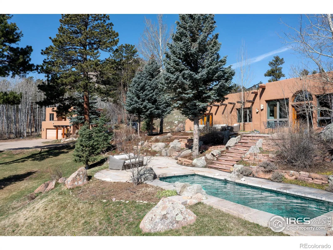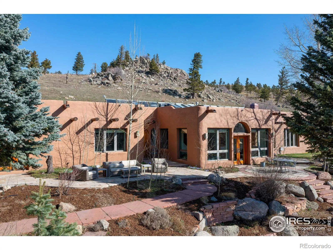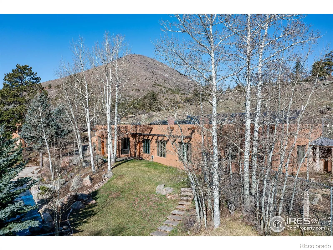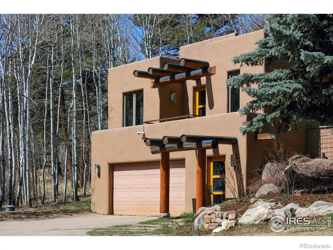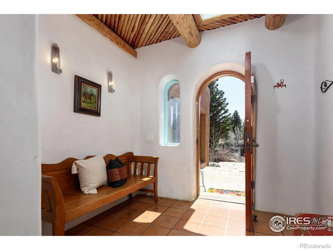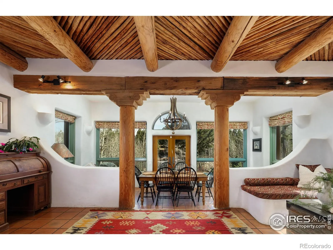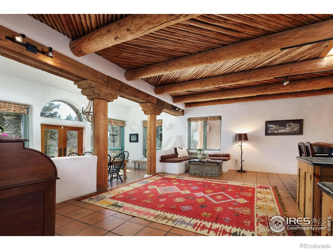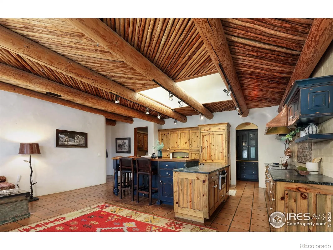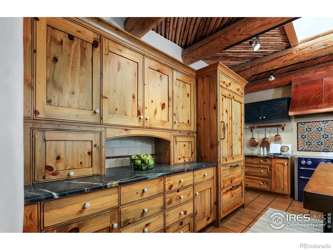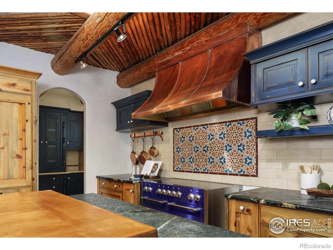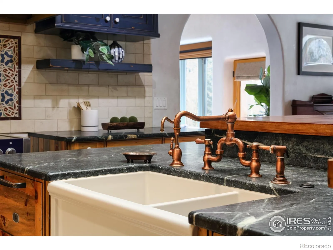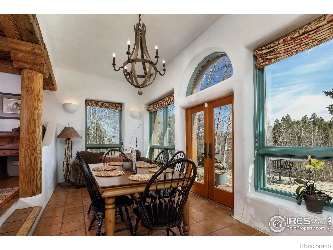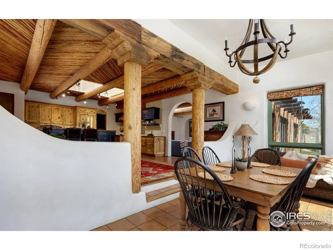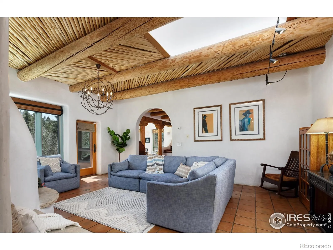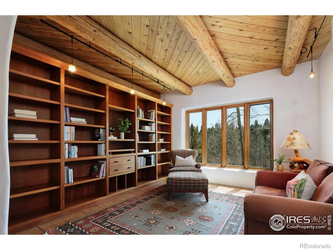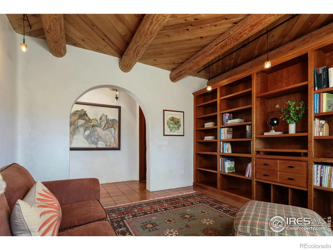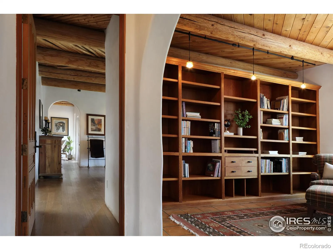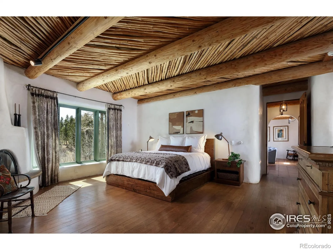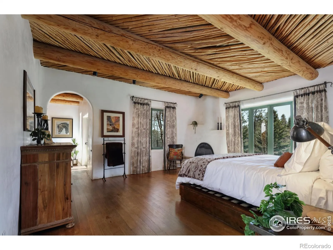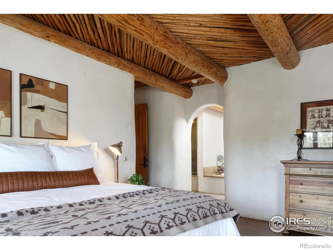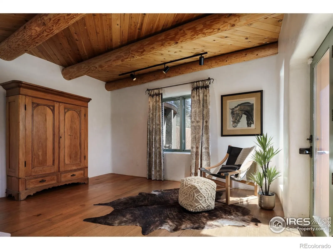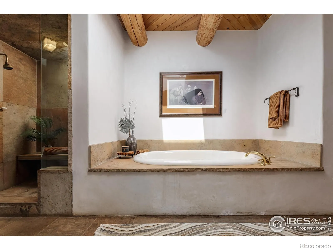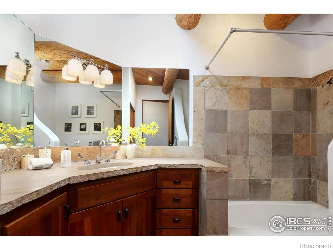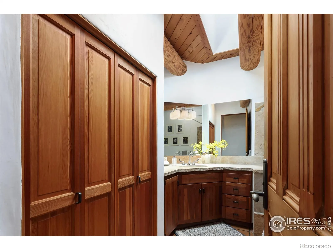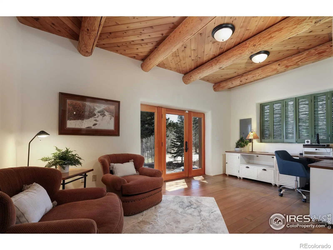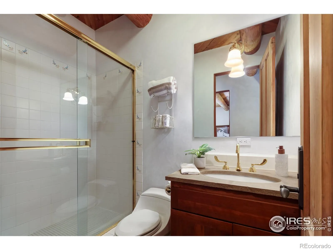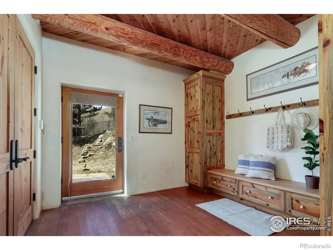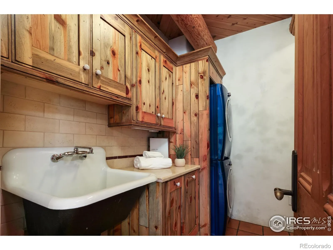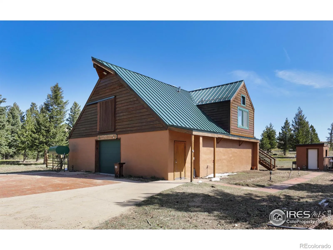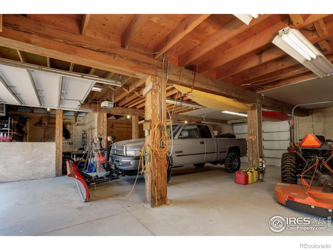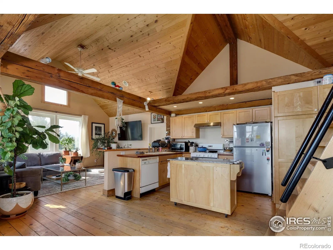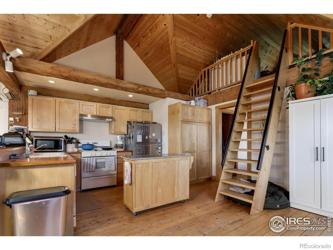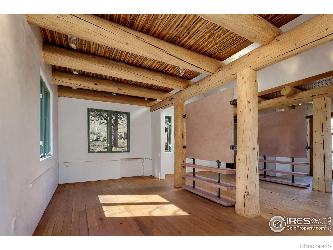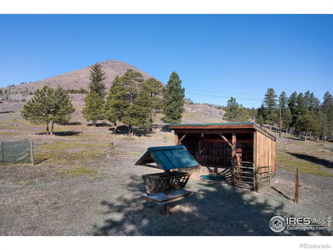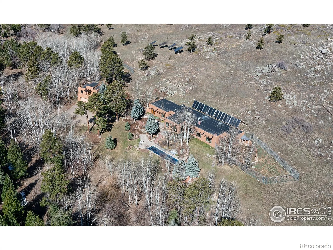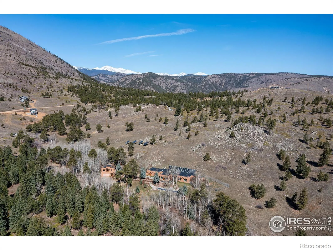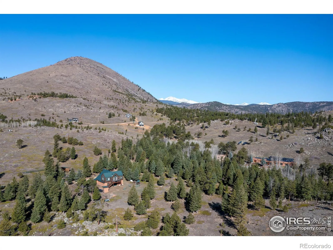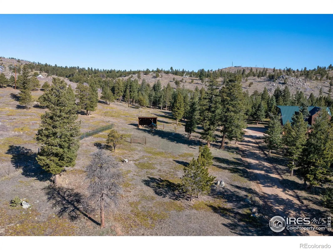Metro Denver Luxury Homes For Sale
Nestled in the heart of the mountains just minutes from Downtown Boulder, Sweethome Ranch is a rare sanctuary spanning 40 fully fenced acres-bordered by BLM land and National Forest for unmatched privacy and natural beauty. This enchanting estate invites you to explore vibrant wildflower meadows, majestic groves of Douglas Fir, Blue Spruce, and Aspen, all nourished by perennial springs that meander through the land. At the center of the property stands a stunning Pueblo-style residence, crafted with authentic adobe brick and plaster walls, hand-hewn log beams, and rich Saltillo tile floors with many details thoughtfully sourced from New Mexico. The main living area is a warm and inviting space that seamlessly connects a cozy family room, elegant dining area, and fireside lounge, all anchored by a chef’s kitchen. Here, custom blue beetle kill pine cabinetry, premium appliances, and a generous butcher block island create a culinary space as functional as it is beautiful. The primary suite offers a private retreat with a spa-inspired ensuite bath featuring a walk-in shower, soaking tub, built-in storage, and a serene sitting room. Additional spaces include a charming library with built-in shelving, a guest bedroom, a flexible study or non-conforming bedroom, and a spacious mudroom. A wine cellar closet, oversized pantry, and laundry room add to the home’s thoughtful design. Built for energy efficiency, the adobe construction is enhanced by solar hot water in-floor heating and a powerful 9.44 kW solar PV system. Beyond the main house, the estate includes a detached two-car garage with an upper-level studio, a 1,600-square-foot barn with loft and full in-law apartment, a loafing shed, and level pasture areas ideal for equestrian or agricultural use. Sweethome Ranch is more than a property-it’s a legacy of character, craftsmanship, and serenity. Come experience the magic of this extraordinary mountain retreat.


