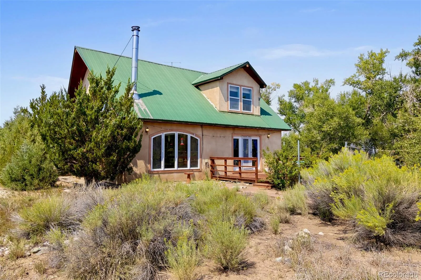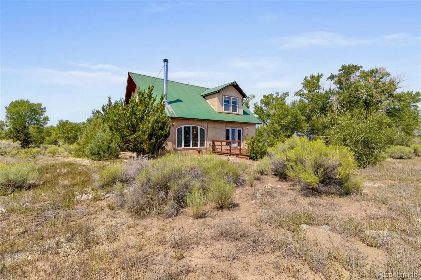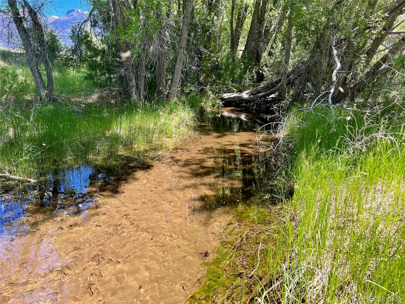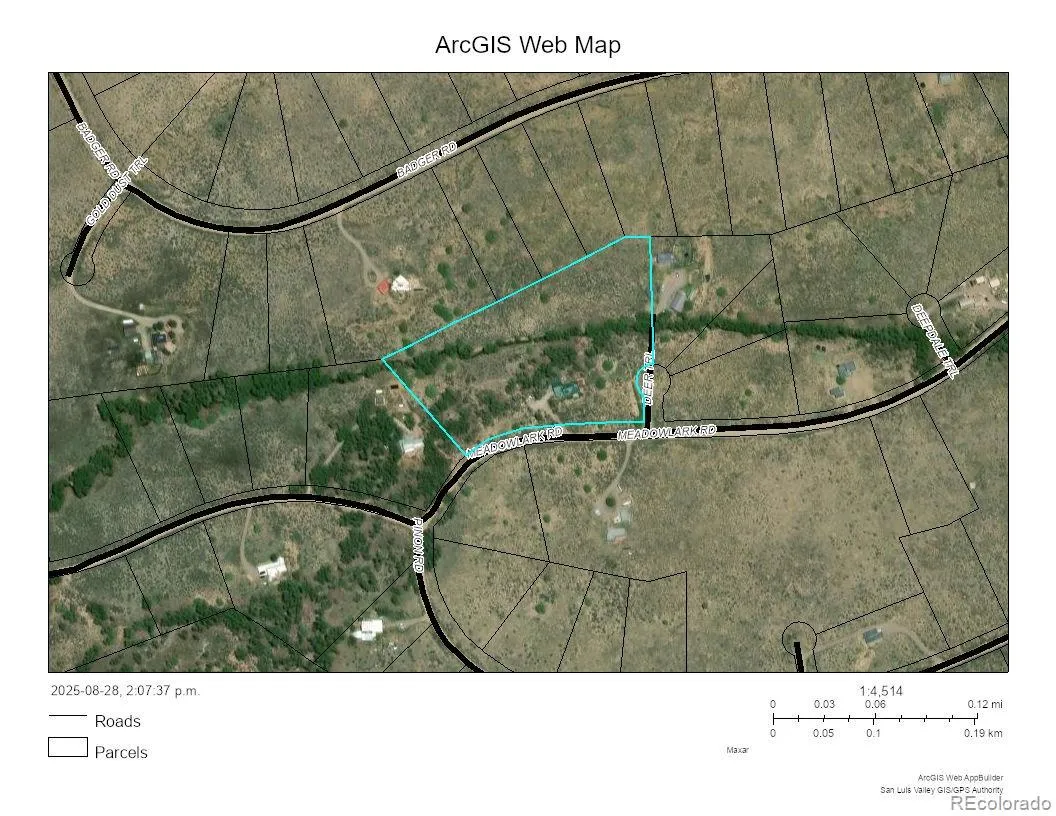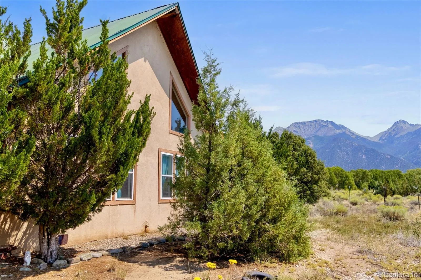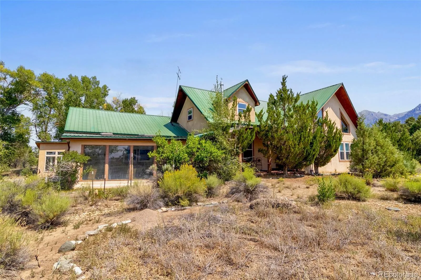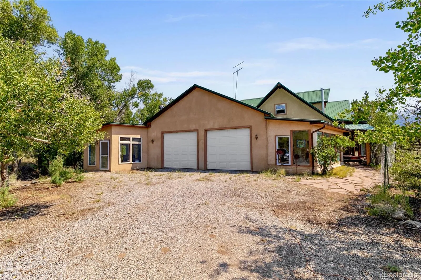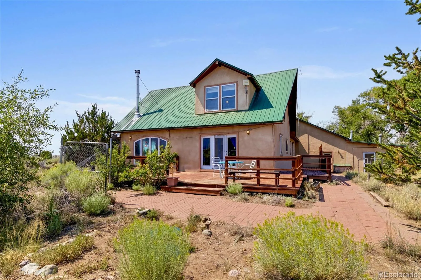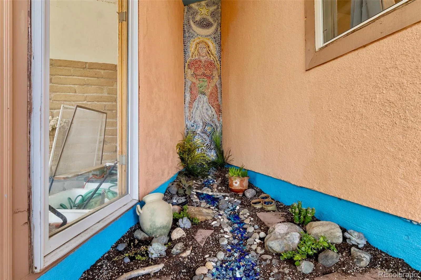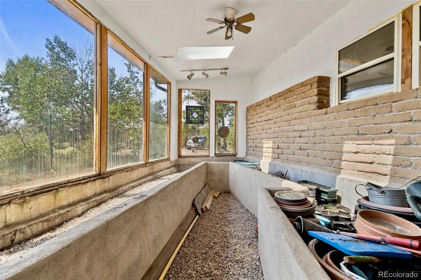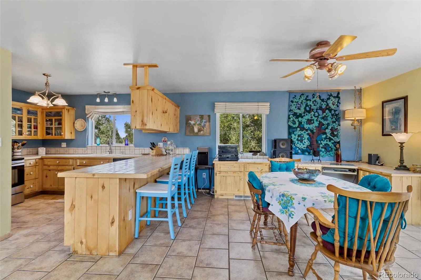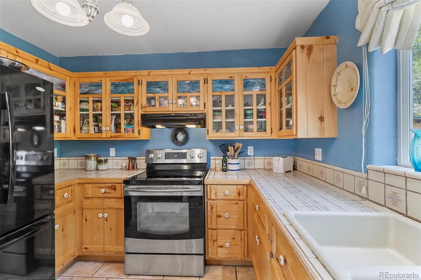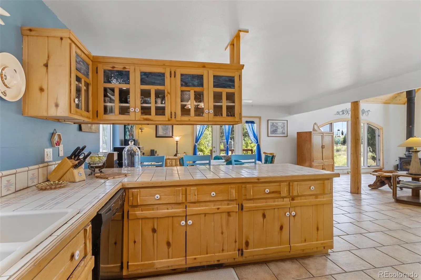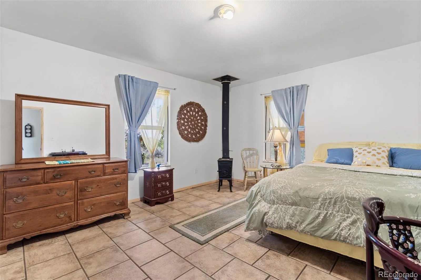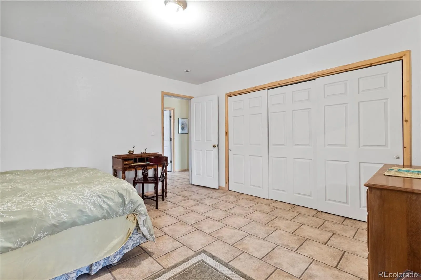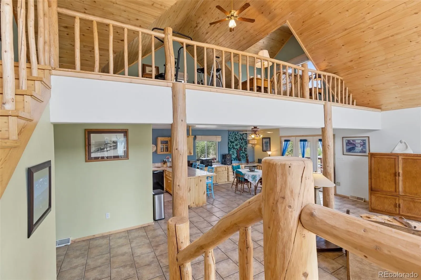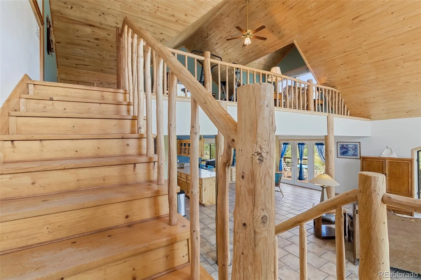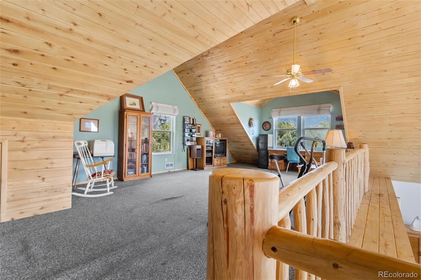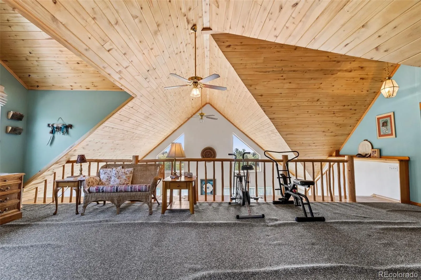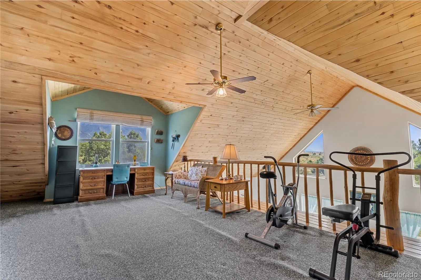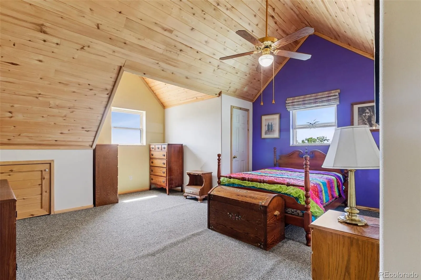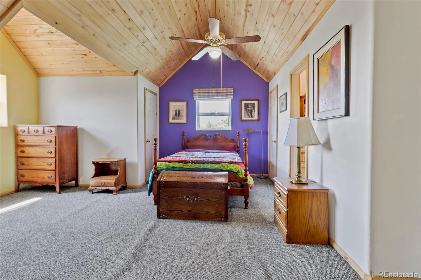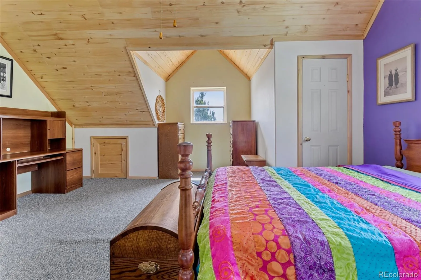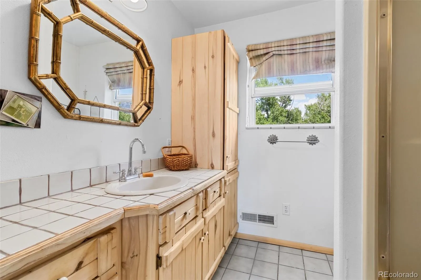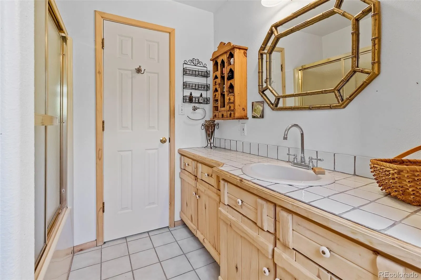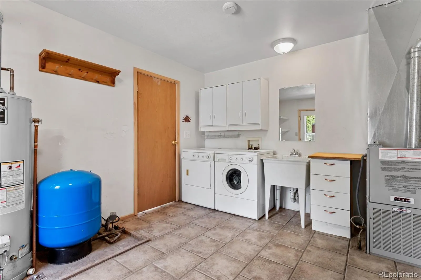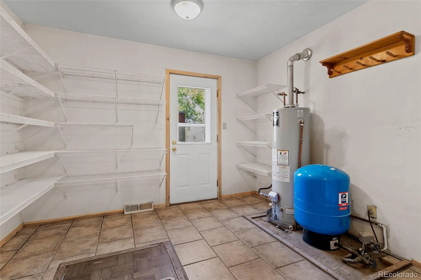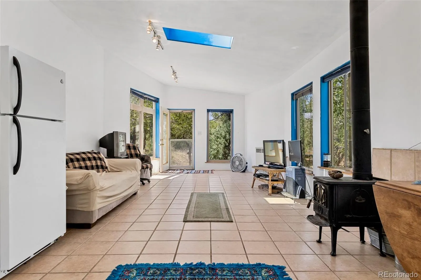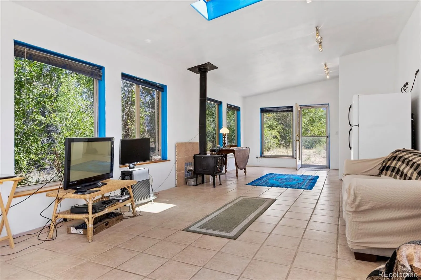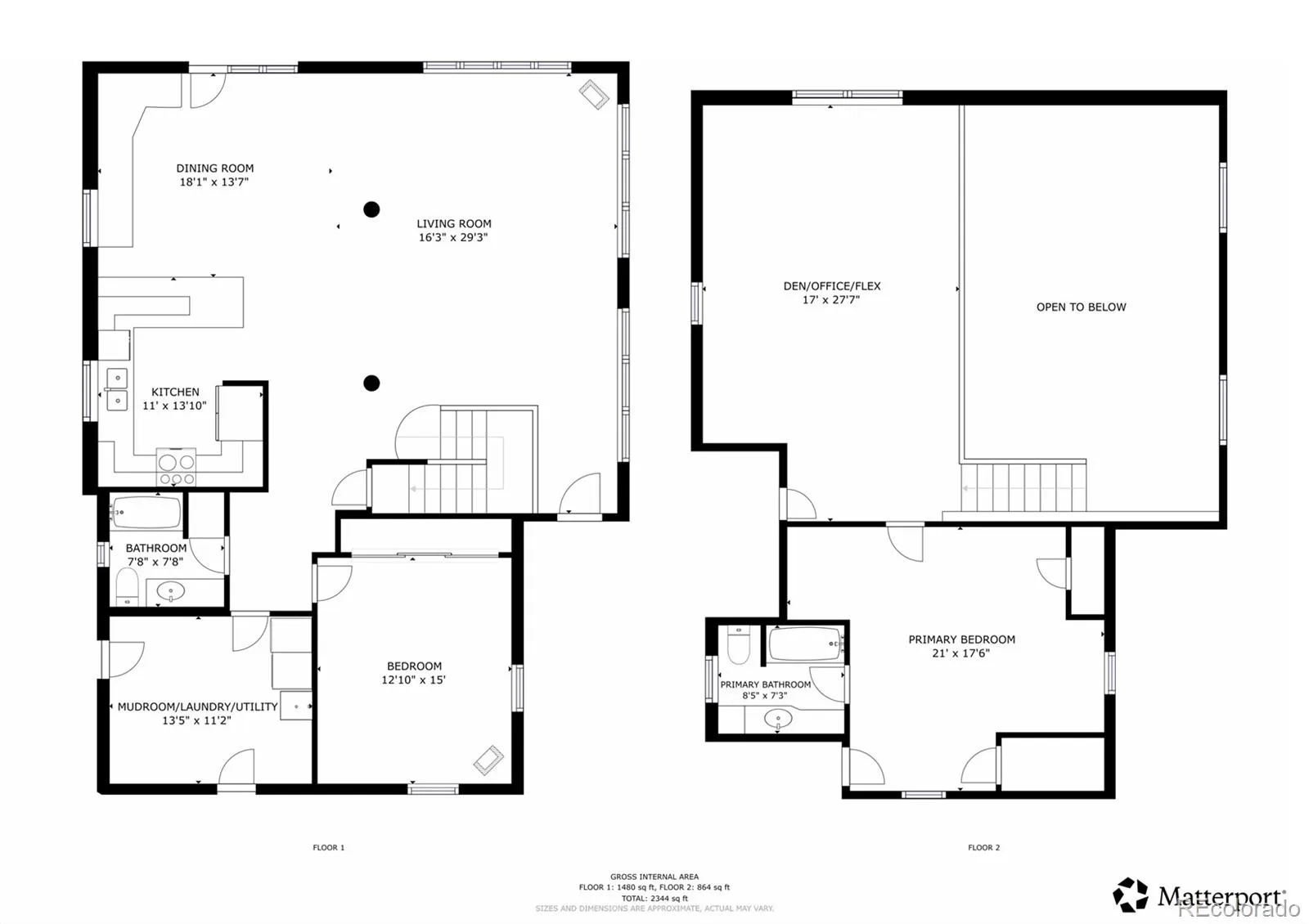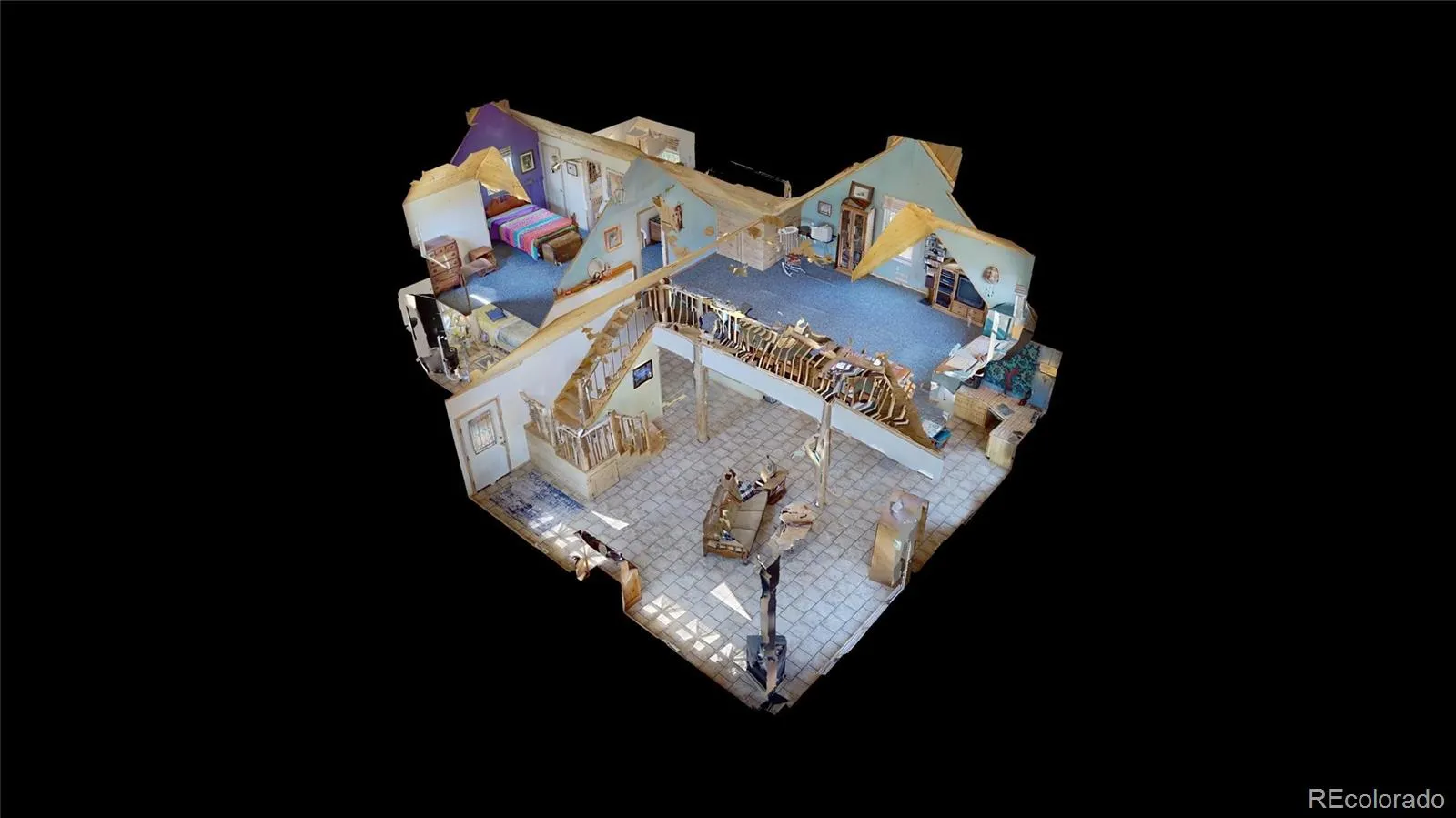Metro Denver Luxury Homes For Sale
Rare opportunity to escape the hustle & bustle on your own secluded 8-acre retreat, amongst aspen & cottonwoods straddling a seasonal creek/drainage. Imagine waking to the warm sunrise over the 14,000-ft Sangre de Cristos, amidst birdsong & rustling leaves – a glorious start to every day! The 2446sf custom 2BD/2BA main home has many extras: oversized 2-car garage/shop + storage, studio, greenhouse w/ raised beds & much more. A large wraparound deck, flagstone path, covered porch & partially-fenced yard invite you outside to enjoy the natural splendor for which the Baca Grande is famous. Grow, create, restore & reconnect w/ nature; work or indulge your passion projects in the studio or garage/shop! Inside, you are greeted by a luminous, open-concept living space w/ 2-story vaulted ceilings, dramatic wood staircase & large view windows on all sides, many south-facing for passive solar gain. The great room is the heart of the main floor, opening into the well-designed kitchen & dining area, w/ access to the deck. The open loft offers a 2nd large living space w/ niche dormers and fabulous mtn views, perfect for desks, work/workout space, overflow sleeping – the ultimate bonus room. A spacious bedroom & full bath on each floor affords ample privacy. LP forced-air heat & woodstoves for cozy winter evenings. Metal roof & stucco exterior. Well, septic, grid-tied electric. 300 days/yr of sunshine allows a switch to solar PV. 10 minutes by car to the town of Crestone and amenities: gas, groceries, mail, cafes, restaurants, hardware, galleries, liquor, gift shops, and more. Crestone is an accredited Intl Dark Skies Community, has two local schools & burgeoning community. Deer, pronghorn, eagles, hawks, elk, and numerous bird species are your neighbors. Retreats, hot springs, birding, MTB, hiking, rock climbing, skiing, meditation, fishing & hunting are some of the pastimes the SLV has to offer. Call to schedule a private tour – your Crestone sanctuary awaits!

