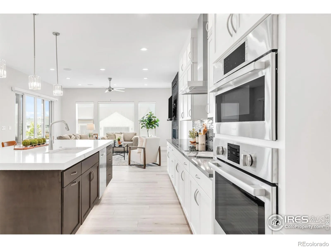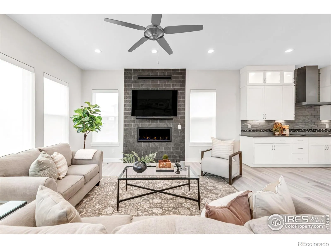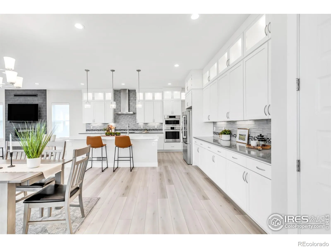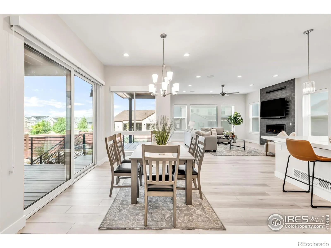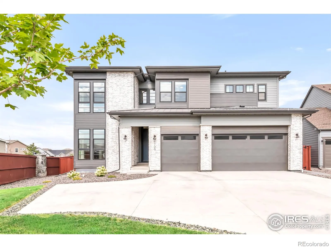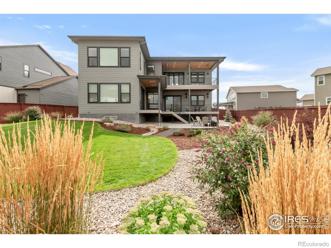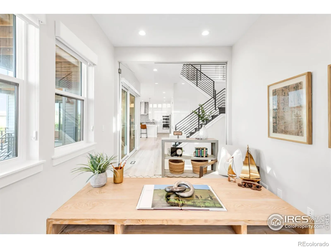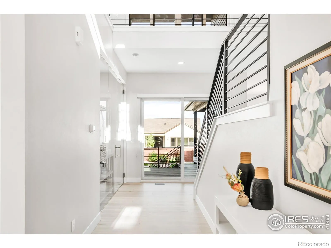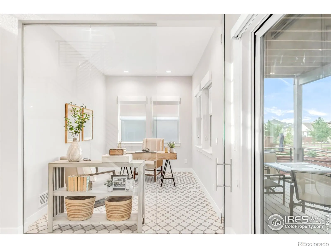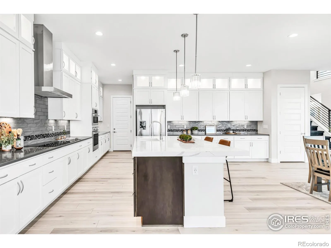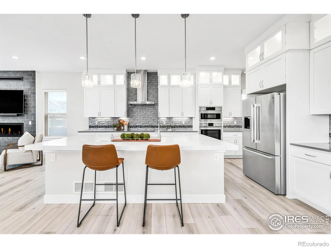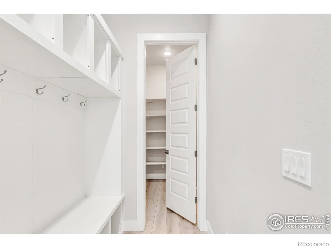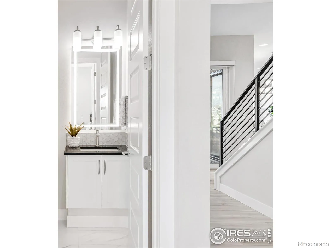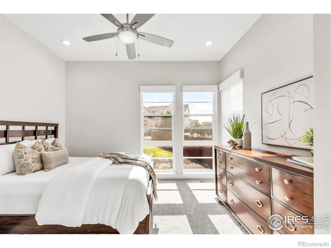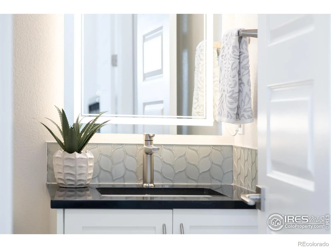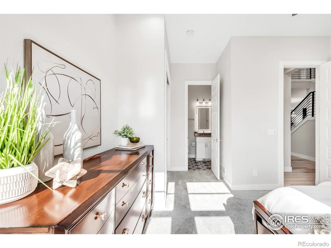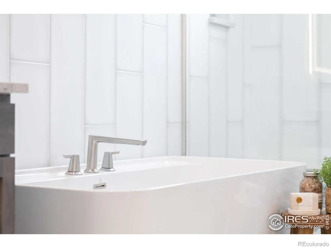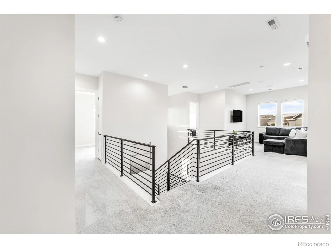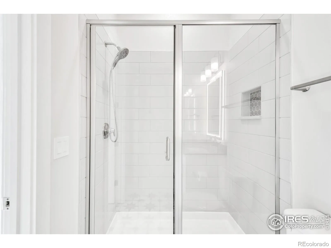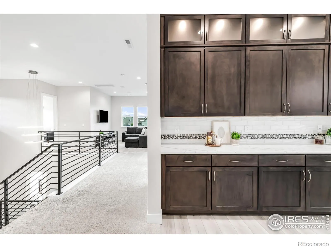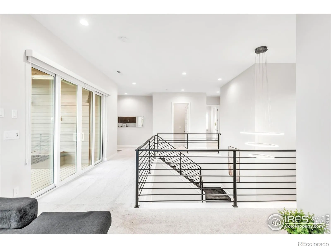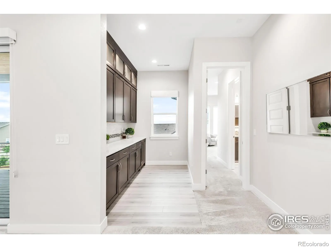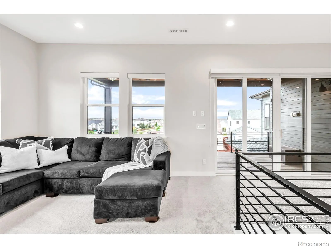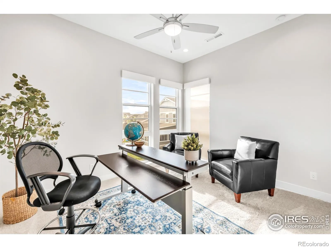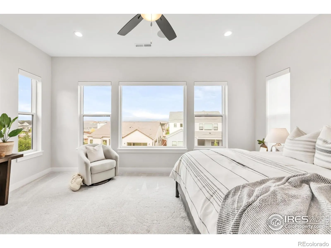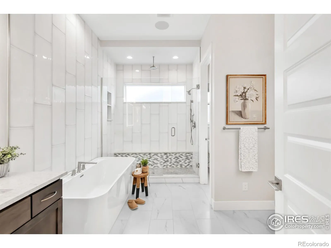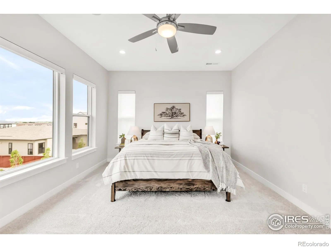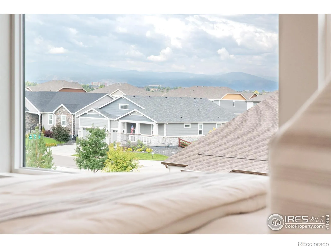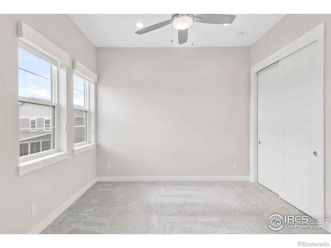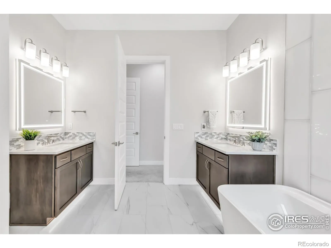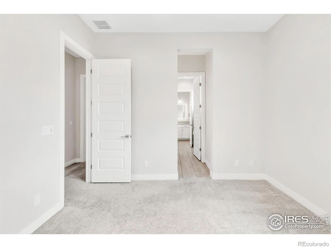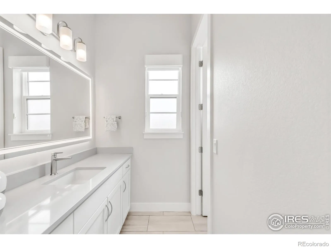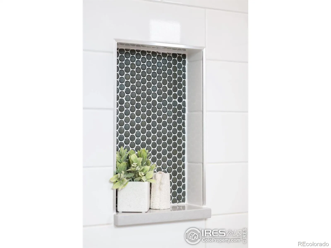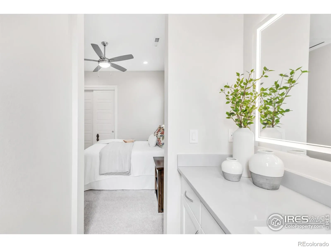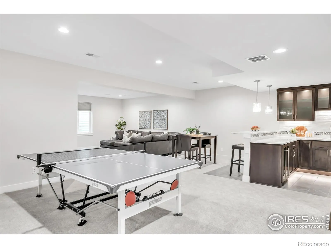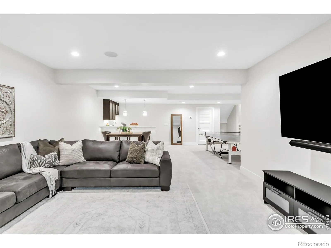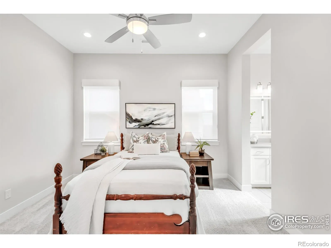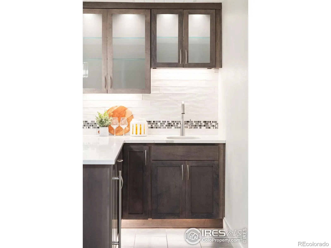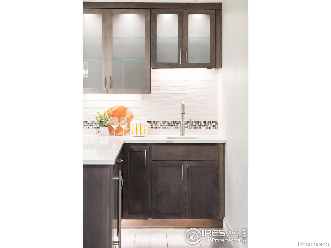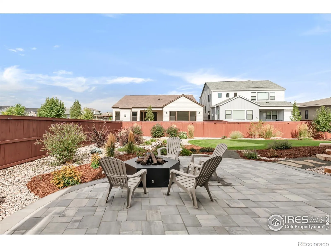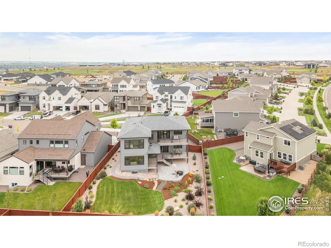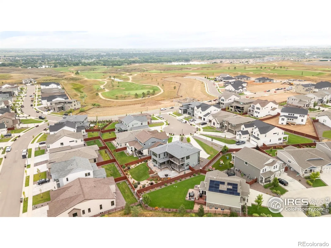Metro Denver Luxury Homes For Sale
Unparalleled Luxury, Thoughtfully Curated! This extraordinary residence is a showcase of custom enhancements and designer finishes, crafted for a lifestyle of refined comfort and sophistication. Soaring 10-foot ceilings on both levels set the tone for elevated living, while a finished basement with a custom wet bar and entertainment systems extends the home’s versatility. Expansive outdoor areas-including a covered patio, balcony, heaters, audio zones, and a custom fire pit-invite year-round enjoyment framed by sweeping Rocky Mountain views. The chef’s kitchen impresses with Bosch appliances, custom cabinetry with stacked glass uppers, a dedicated coffee bistro, and a striking Calacatta Laza island. Spa-inspired baths feature radiant heated floors, custom rain showers, designer fixtures, and lighted defogging mirrors. Premium flooring, designer tile, and specialty wall finishes enhance every space. More than $145,000 in lighting and electrical upgrades include Lutron automation, cabinet lighting, and a whole-house Sonos system. Technology features-CAT6 wiring, custom tech rack, and automated window treatments-ensure modern convenience. Comfort continues with a QuietCool whole-house fan, heated garage and balcony, epoxy-coated garage floors, solar pre-wire, and EV charging capability. Professionally designed landscaping with fencing, sprinklers, solar fence lighting, and permanent holiday lights completes the home. Every detail has been thoughtfully curated for luxury living that is both elevated and effortless. Curious about the community? Go to: raindancecolorado.com. Need a Golf Cart to enjoy the community? With an acceptable offer, a golf cart will be included. Contact the agent for details.

