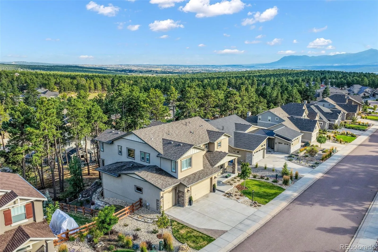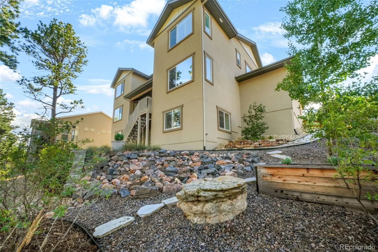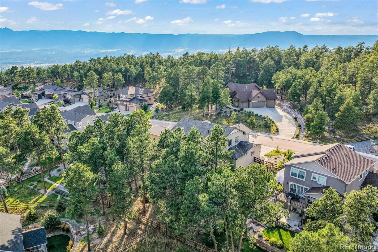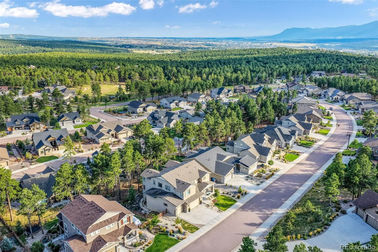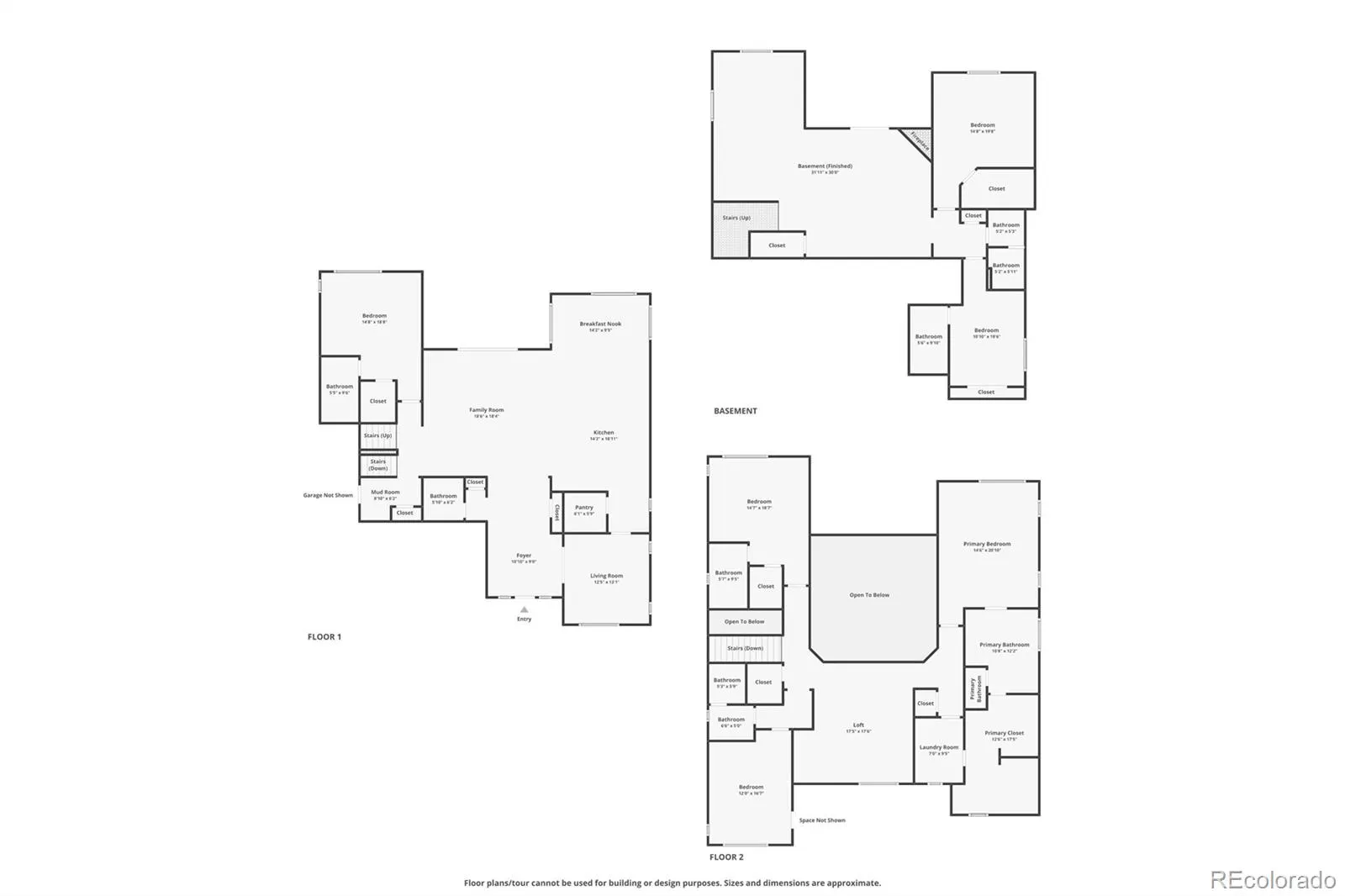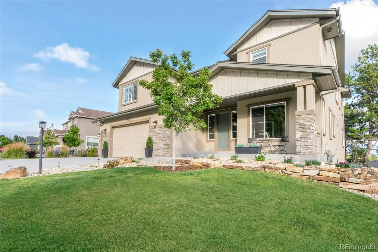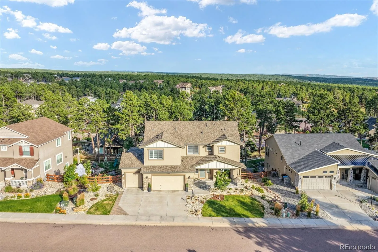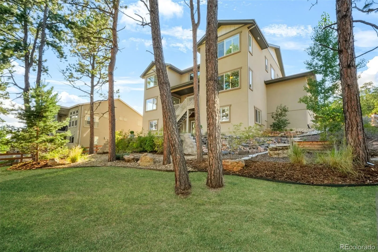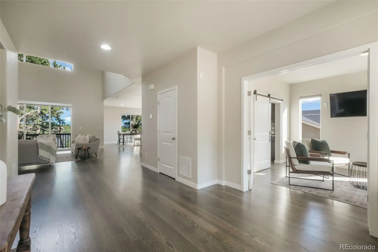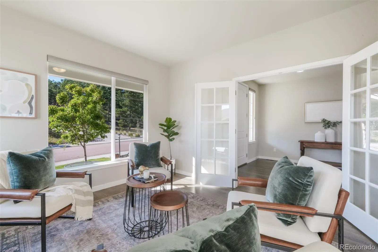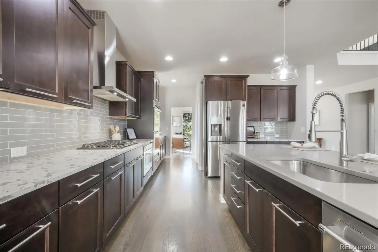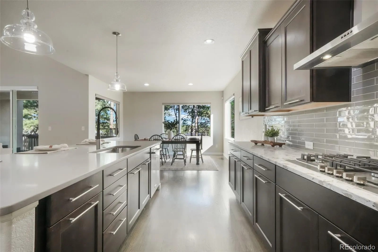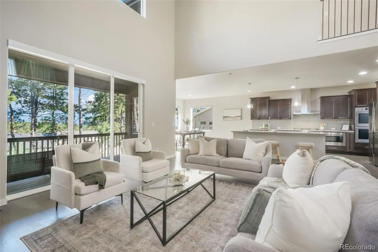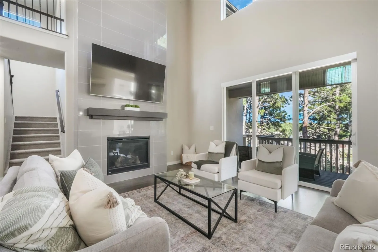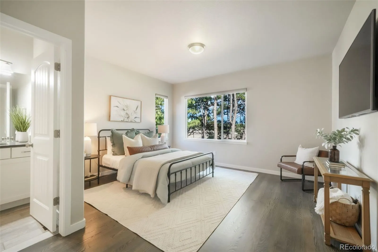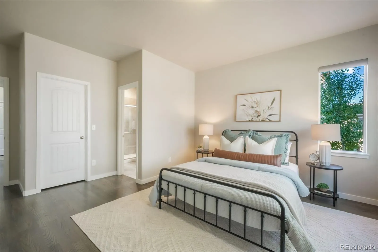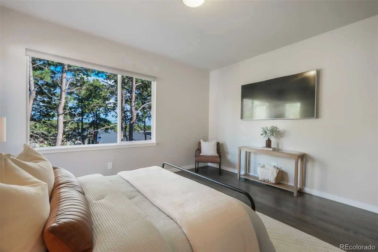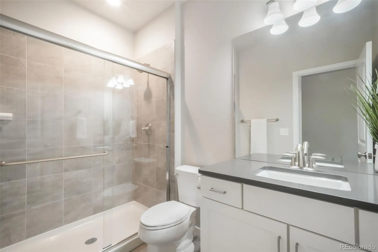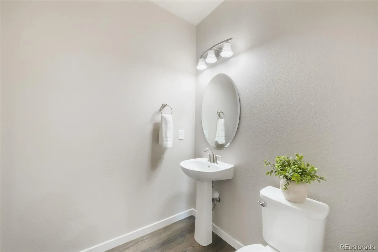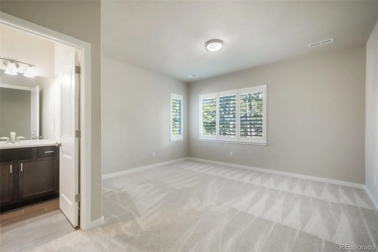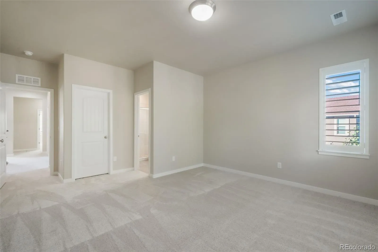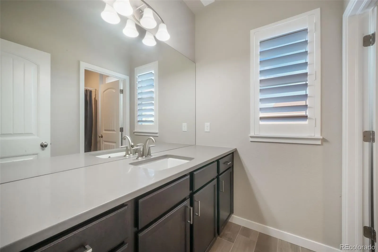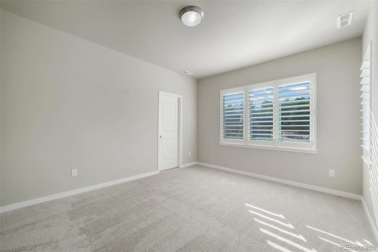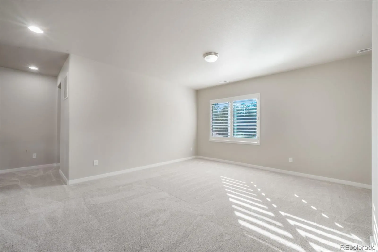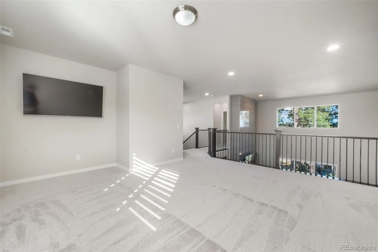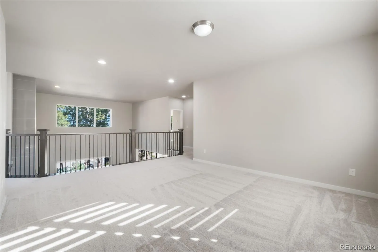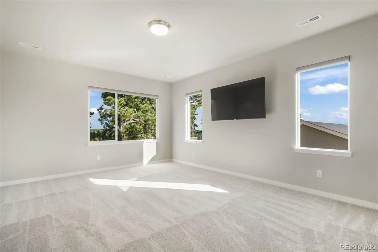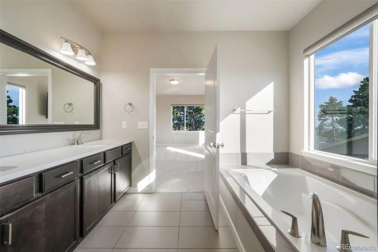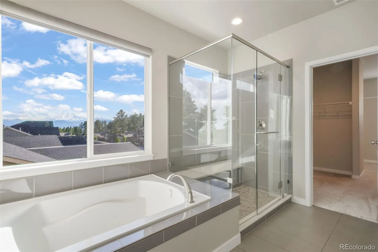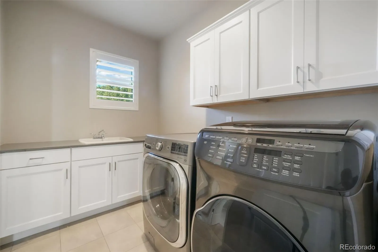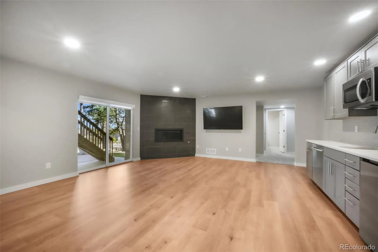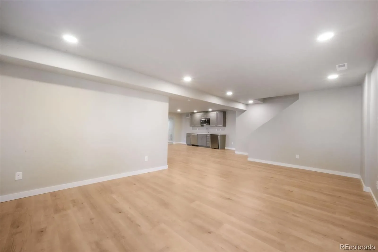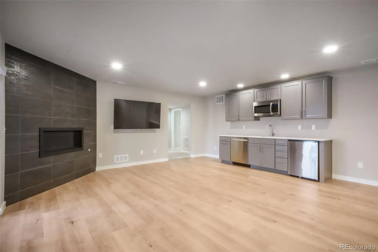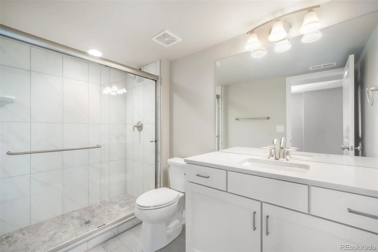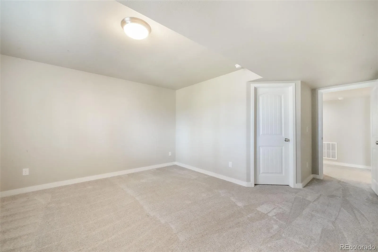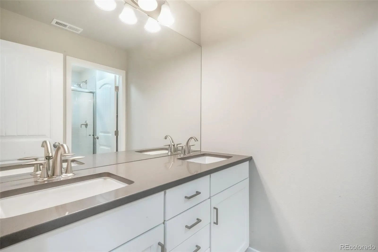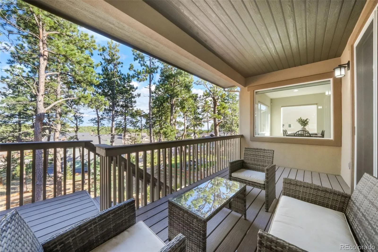Metro Denver Luxury Homes For Sale
Welcome to this stunning 2 story Vantage home in Sanctuary Pointe with a finished walkout basement, thoughtfully designed to combine comfort, functionality, and elegance. Step inside to a bright main level where natural hardwood floors flow throughout the living areas. The gourmet kitchen has stainless steel appliances including double ovens and a brand new Bosch gas range, an expansive island with single basin sink, walk-in pantry, and abundant cabinetry and counter space. The living room impresses with a gas fireplace tiled to the soaring second story ceiling and an oversized sliding glass door opening to a wonderfully private covered composite deck. A dining room, office with French doors, mudroom, powder bath, and a main level junior suite with walk-in closet complete this level. Upstairs, there is a spacious loft, along with a second junior suite with walk-in closet, an additional bedroom with walk-in closet, a full hall bath, and the luxurious primary suite. Here, you’ll find a 5 piece bathroom and massive walk-in closet.The upper level laundry has a sink and can be accessed from the primary closet and the hallway. The walkout basement extends your living space with a generous family room including a second gas fireplace, a wet bar with dishwasher, fridge, and microwave, plus a rec room, all with durable LVP floors. The basement also offers a third junior suite, sixth bedroom, and full hall bath. There’s even hookups for a second laundry area in the storage space. Outdoor living is a delight with a covered composite deck, expansive patio, landscaped yard with turf pet area, natural scape and a covered front porch. The oversized 4 car garage has 1 tandem bay for long vehicles, a boat, or a workshop. With brand-new carpet throughout, AC, a garage fridge and an upright freezer, this home is turn key and move in ready! Welcome Home!


