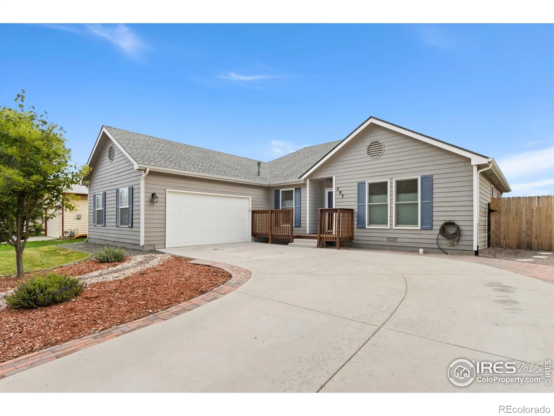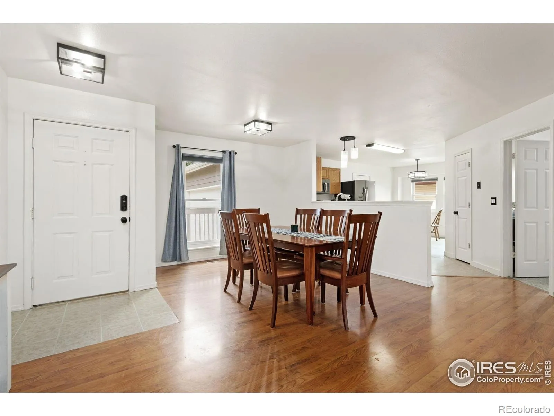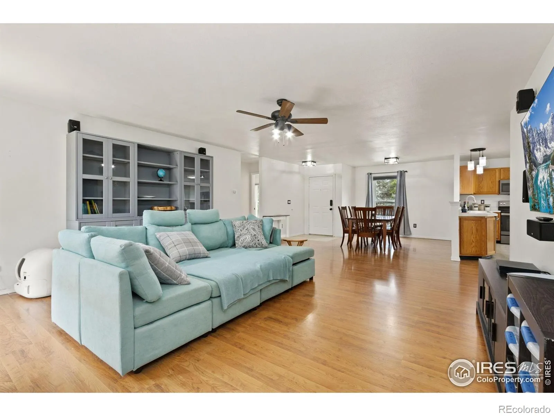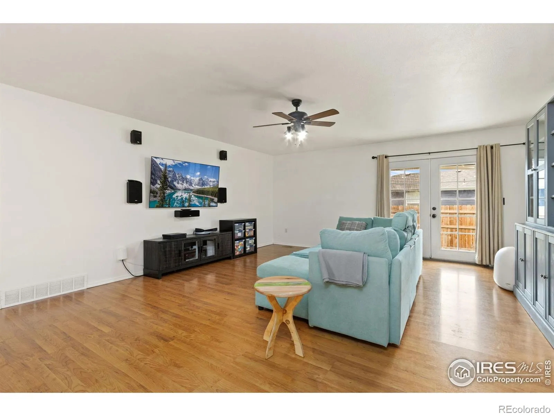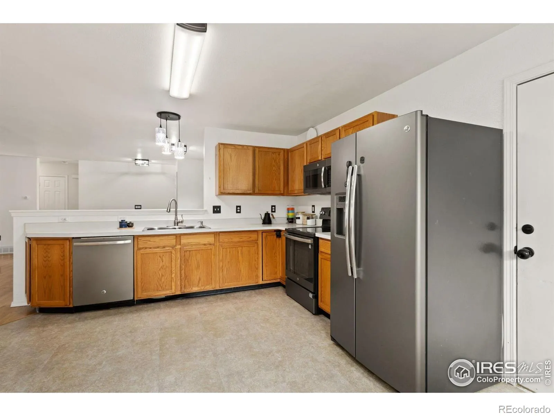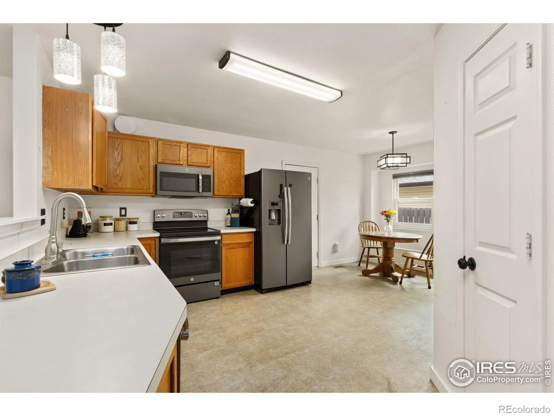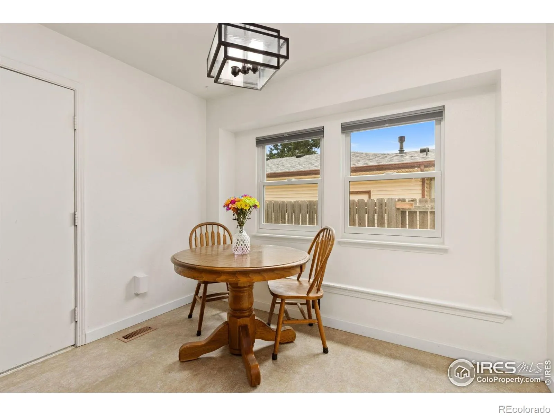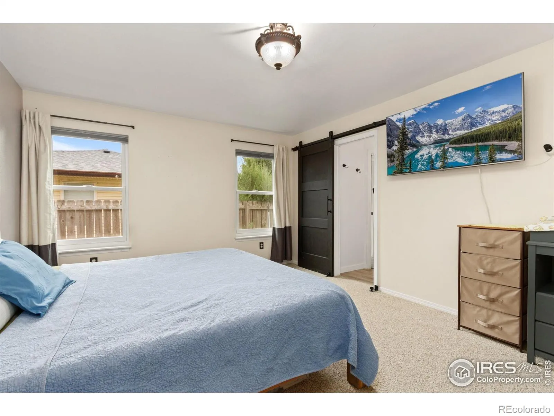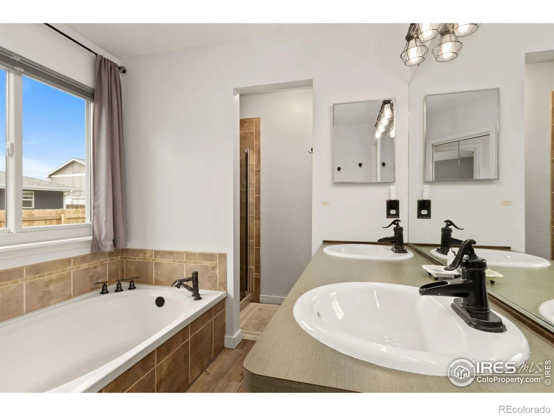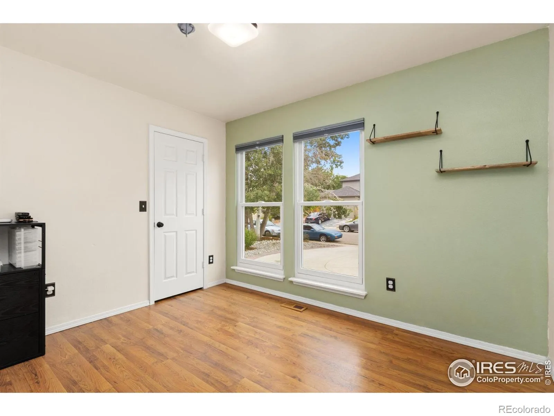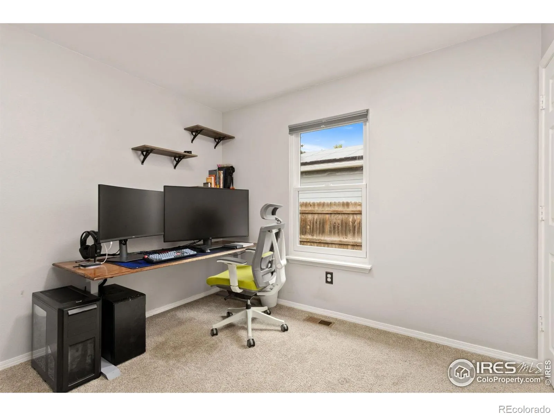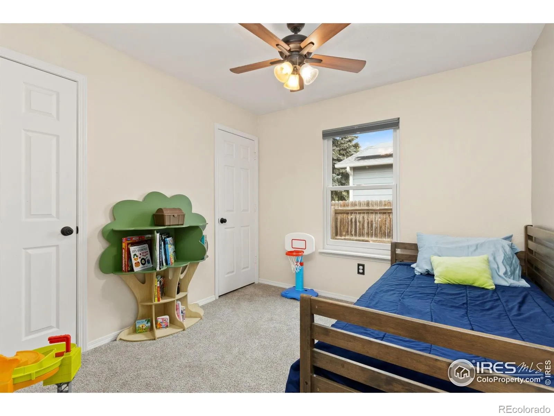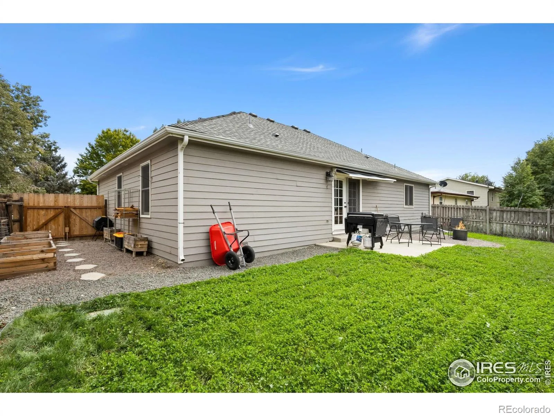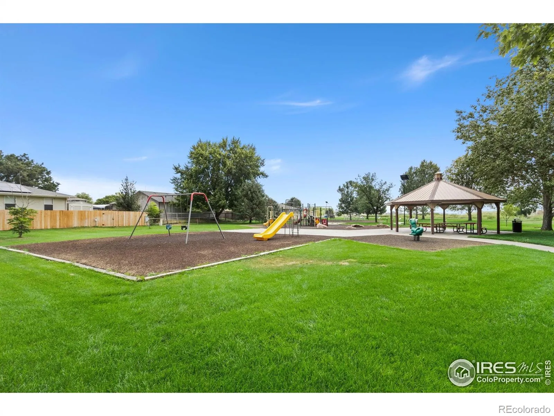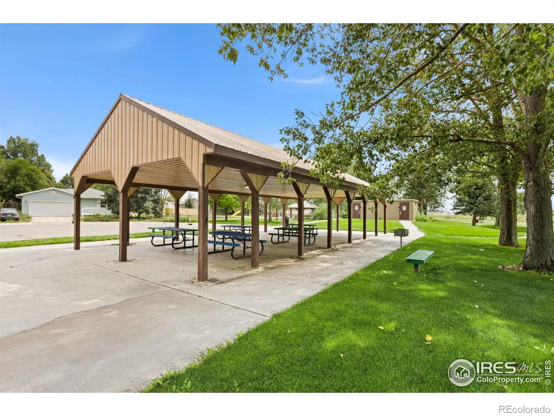Metro Denver Luxury Homes For Sale
Charming Ranch-Style Home in Severance!Pride of ownership shines in this beautifully maintained ranch-style home featuring an open floor plan with durable LVP flooring in the living room, dining area, and kitchen, plus brand-new carpet in all bedrooms. Recent updates include a new window (2024) and a roof replacement just two years ago.The spacious primary suite offers a stylish en-suite bathroom and a walk-in closet. Enjoy outdoor living in the fully fenced backyard with a generous patio-perfect for summer evenings and entertaining.Ideally located at the end of a quiet street, just steps from a neighborhood park and playground. A nearby lake-nearing completion-will feature fishing docks and a scenic walking trail. Rare opportunity to enjoy such desirable amenities right in your own neighborhood!

