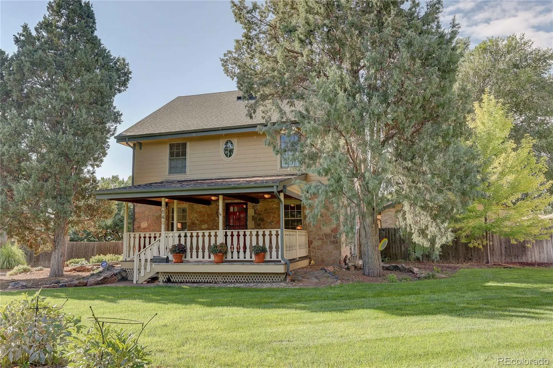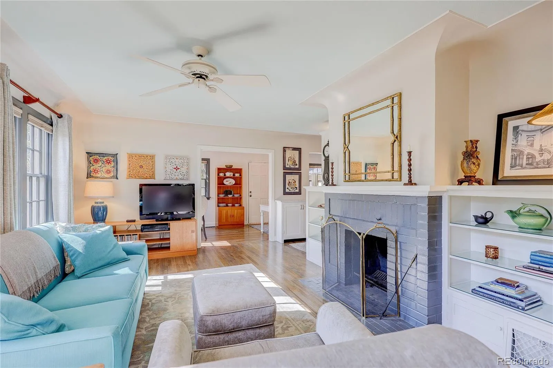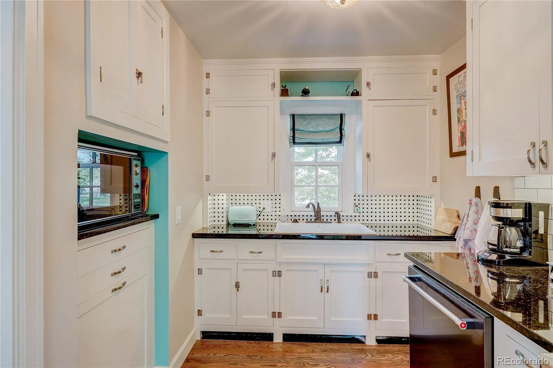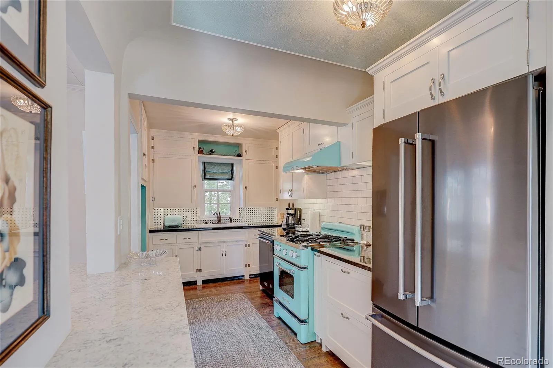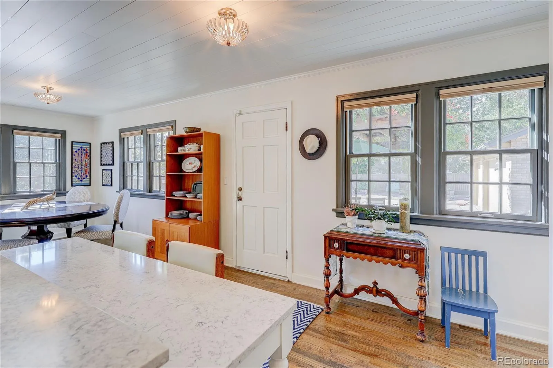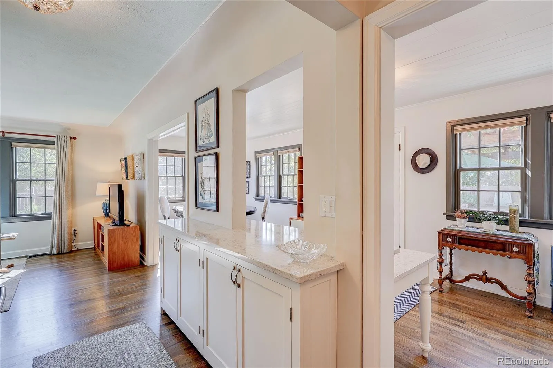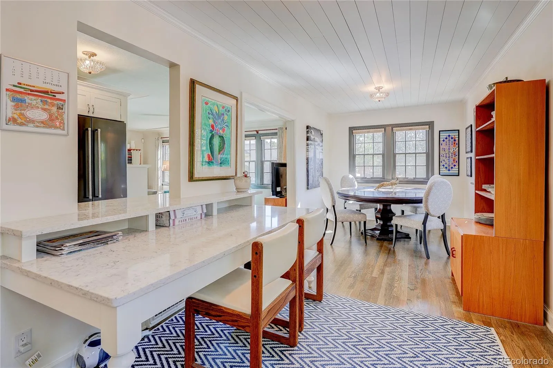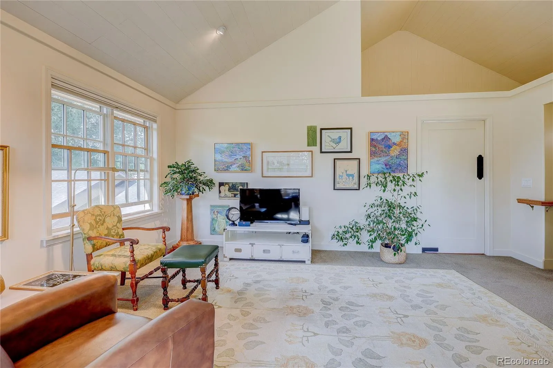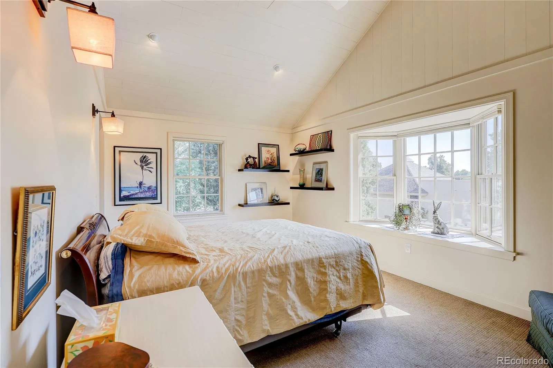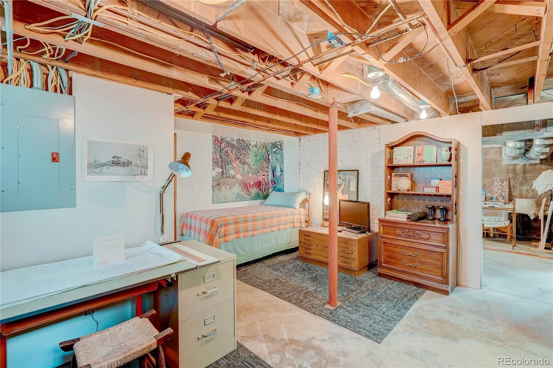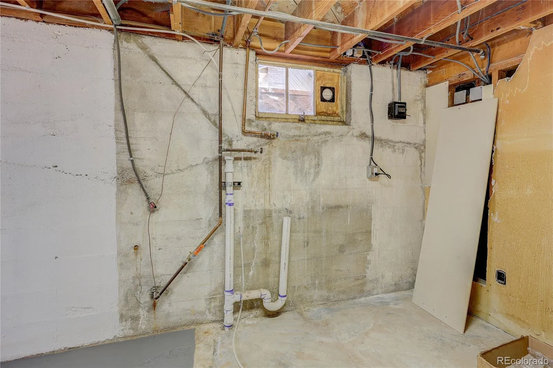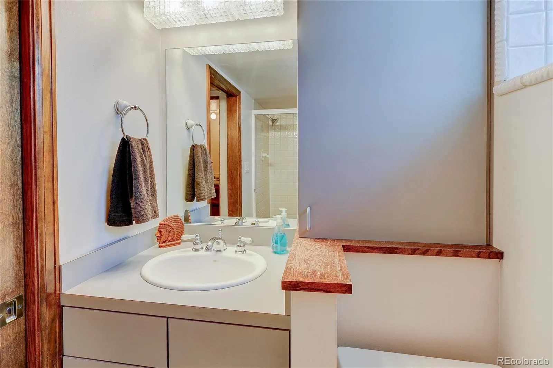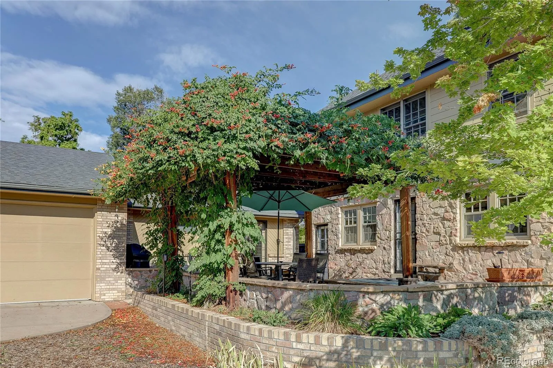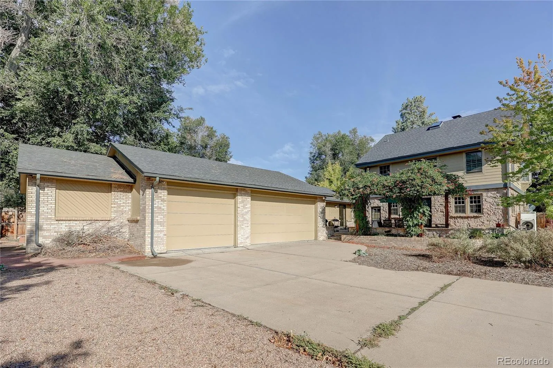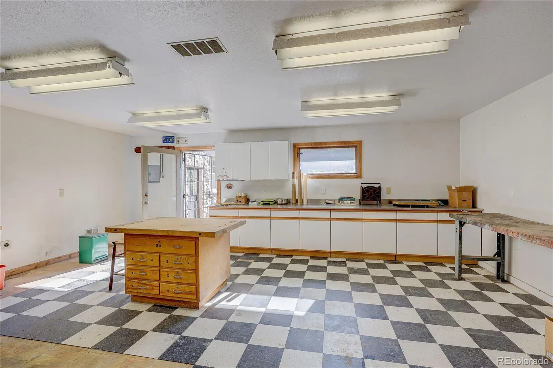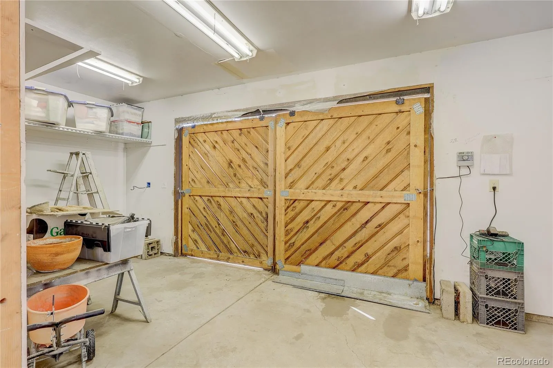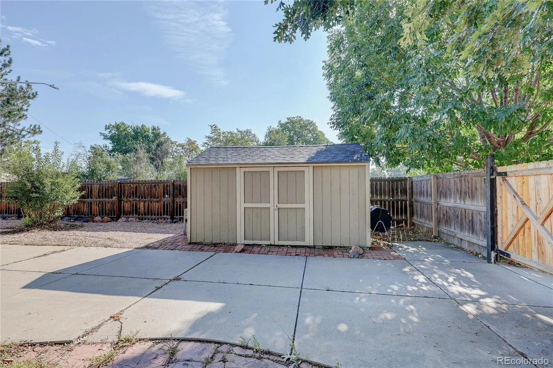Metro Denver Luxury Homes For Sale
Step into timeless charm with this beautifully maintained 1939 Craftsman stone home, showcasing old-world curb appeal on a rare ½-acre palatial lot. The welcoming Southern-style front porch, extensive landscaping, and double-access circular driveway (no need to access from Mississippi) create both elegance and ease, while the large setback from the street adds privacy. Inside, the home blends character with modern upgrades. Original hardwood floors and a cozy wood-burning fireplace pair with a remodeled chef’s kitchen featuring custom cabinetry, quartz countertops, stainless steel appliances, a gas range with hood, pantry, and under-cabinet lighting. Upstairs, the primary suite spans the entire second story with vaulted ceilings, a 5-piece bath, walk-in closet, laundry area, and space for a sitting room or office. Updates include a new roof (2019), new paint, 90% efficient furnace (2021), central air, Pella windows, and washer/dryer (2020). A 951 sq ft basement with a bathroom is ready for finishing or ideal for storage. Outdoors, the fenced backyard with 6-foot privacy fencing, custom pergola, sprinkler system, sheds, and heated garage with shop offers endless flexibility. Ample parking makes this property perfect for a home business, car collector, or trades professional. E-SU-DX zoning adds to the potential. The location is unbeatable—just minutes from Huston Lake Park, Ruby Hill Park, Levitt Pavilion, and the planned Santa Fe Yards bike path and NWSL Arena, positioning this area as Denver’s next growth hub. Local favorites like Pho Duy and Star Kitchen are close by, and South Broadway’s restaurants—Joy Hill, Somebody People, Desert Social, Maria Empanada, and Adelitas—are only five minutes away. With quick access to Home Depot, Costco, the Colorado foothills, and a 15-minute drive to Downtown, this home is the perfect blend of history, opportunity, and location.




