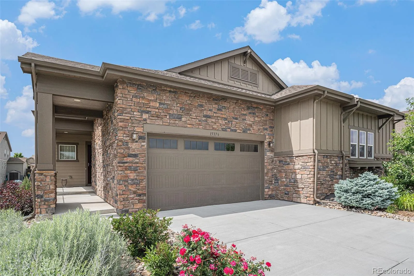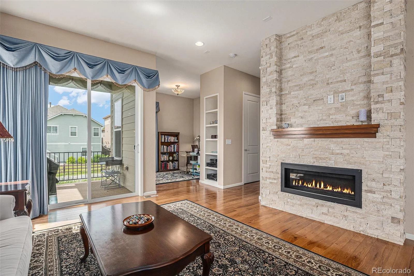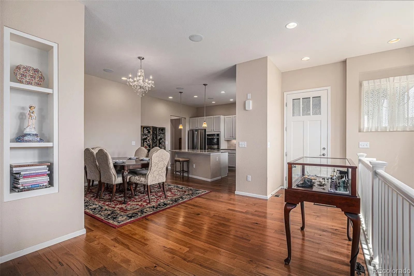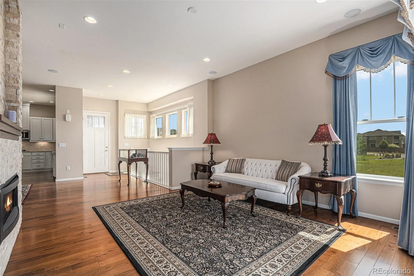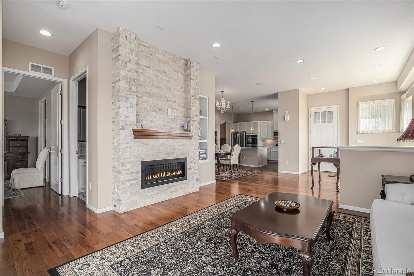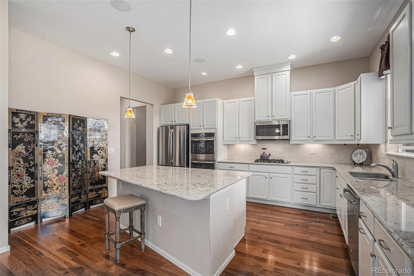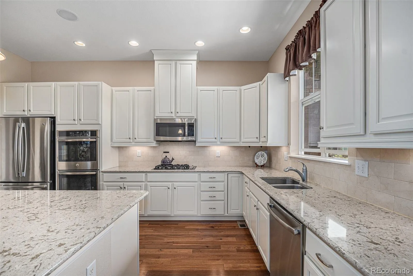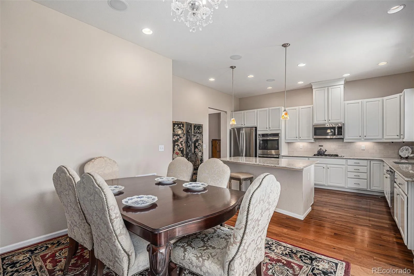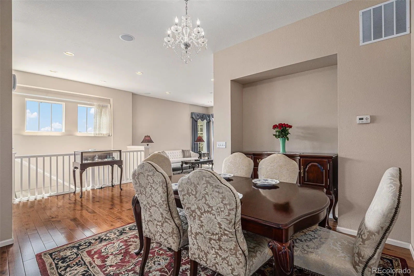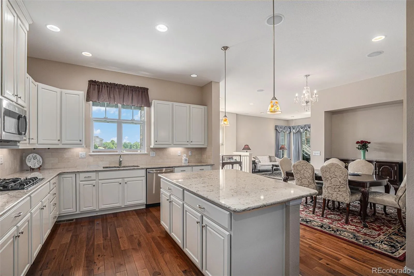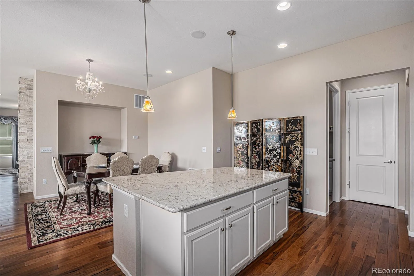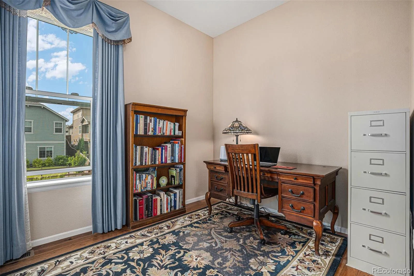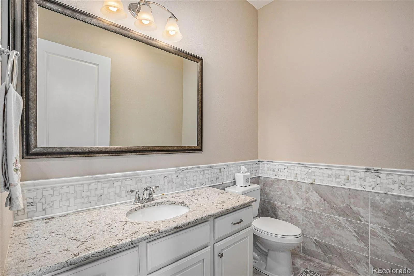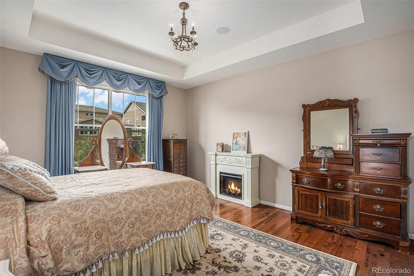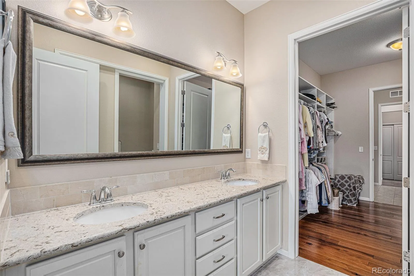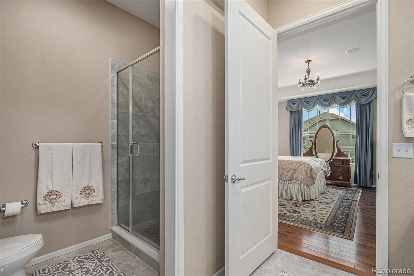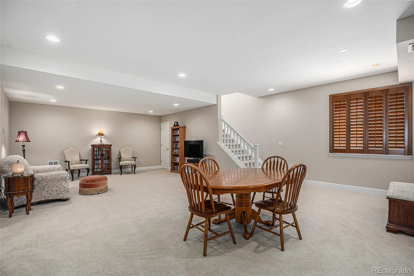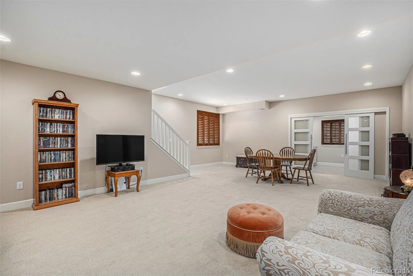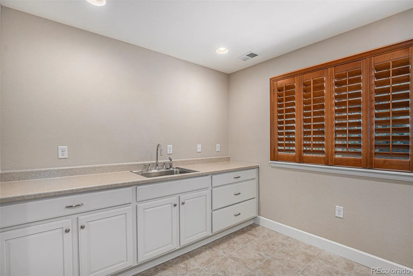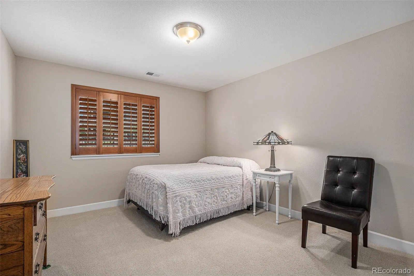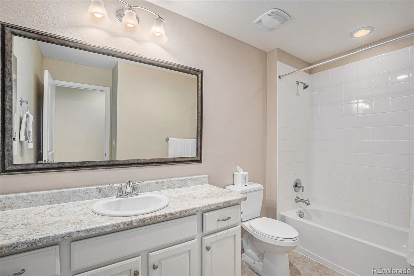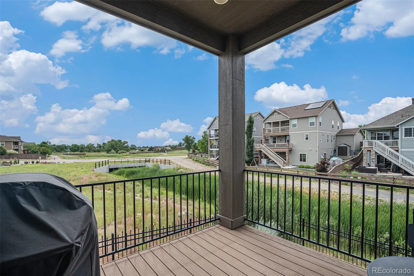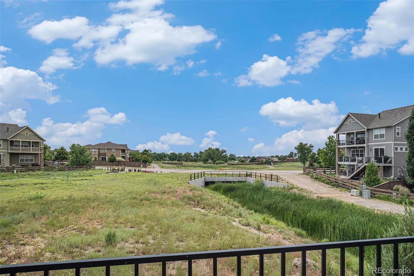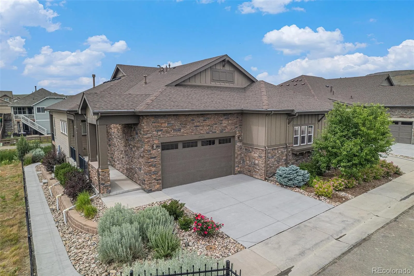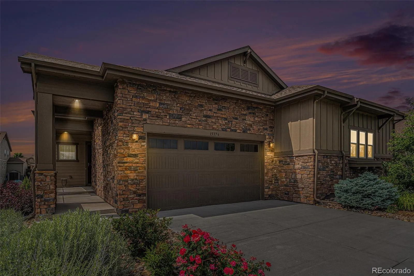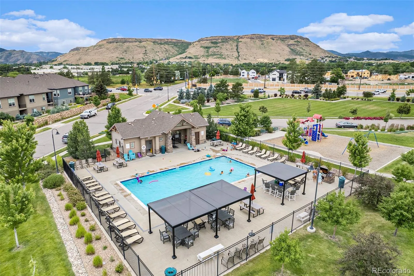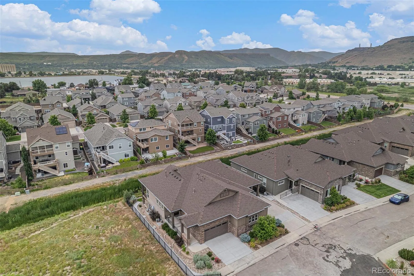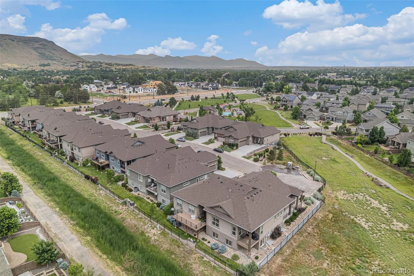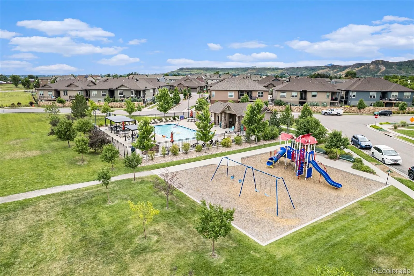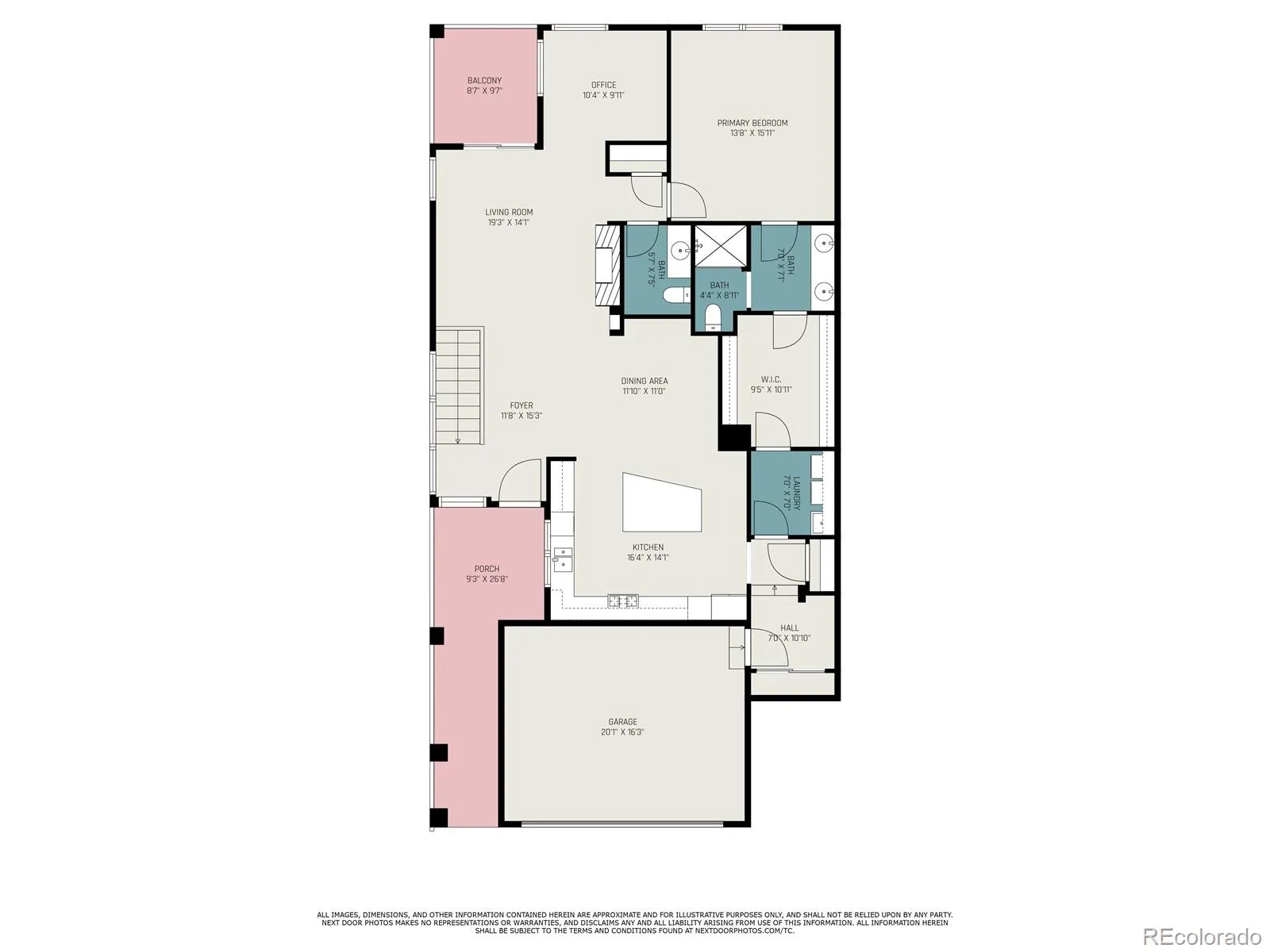Metro Denver Luxury Homes For Sale
Welcome to this fabulous Golden gem surrounded by multi-million dollar homes!This pristine, one-owner ranch-style patio home offering luxurious, low-maintenance living in one of Golden’s most desirable locations, situated adjacent to open space with views of N Table Mountain. Step inside to find a smoothly flowing floor plan, rich, high-end hickory hardwood flooring throughout the main level,10’ ceilings, a built-in stereo system, custom window treatments and abundant natural light.Enjoy the ease of main-floor living with a spacious Primary Suite featuring a tray ceiling, spa-like Primary Bathroom with double sinks, upgraded tile and a step-in shower w/bench and massive 9.5′ x 11′ walk-in closet. The convenient main-floor Laundry and Mudroom add to the functionality. You’ll enjoy the gorgeous open Kitchen with quartz counters, gas cooktop, pantry, under cabinet lights and island-perfect for entertaining. The main floor also features a large Living Room with gas fireplace, Dining Room and Office.
The fully finished basement offers a spacious Family Room, Bedroom and full Bath plus a large Bonus Room—perfect for a hobby space, game room, craft area, exercise room, additional Bedroom or even a second Kitchen for multi-generational living.
Additional highlights include plenty of storage space, fresh exterior paint (July 2025), new driveway (June 2025), community pool & playground, newer roof (2018) and low monthly HOA fee.
This is a rare opportunity to own a move-in-ready home in an upscale neighborhood just minutes from trails, shopping, and everything Golden has to offer. Come experience the best of Colorado living!

