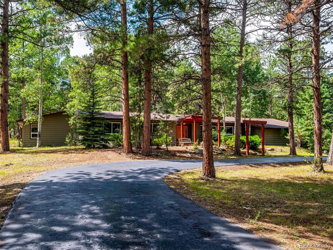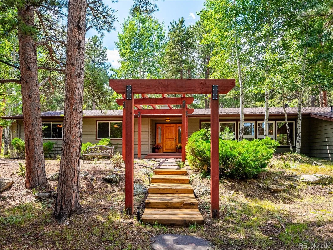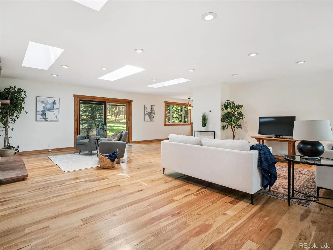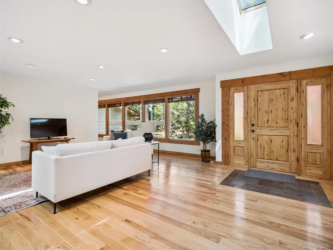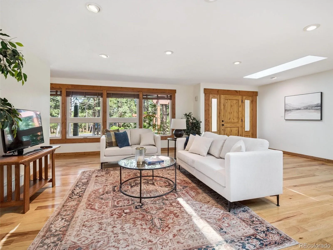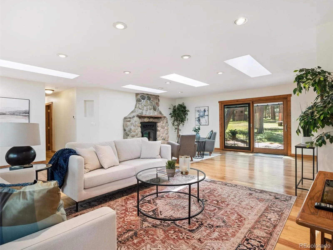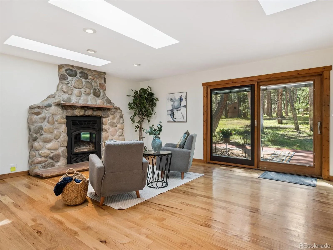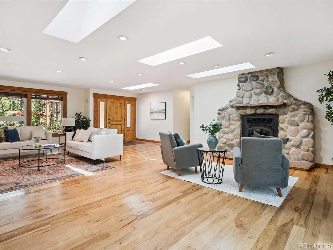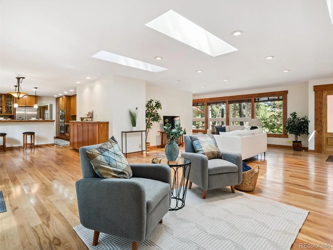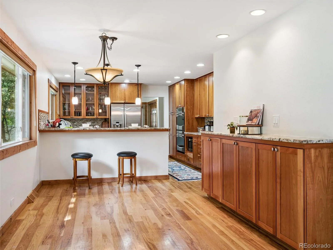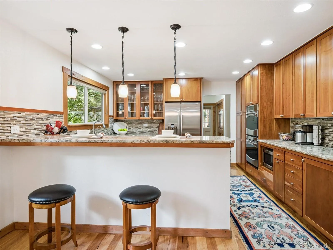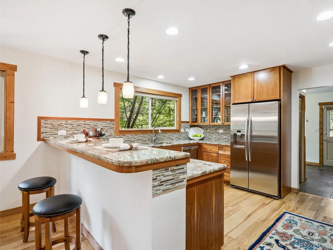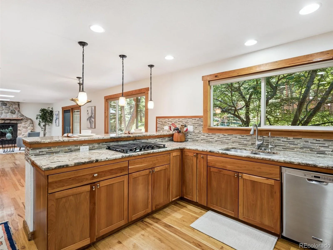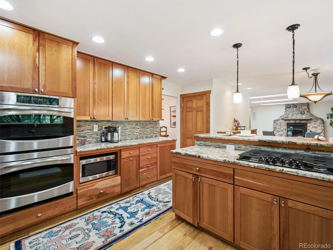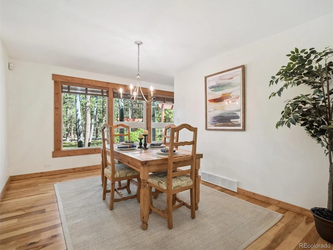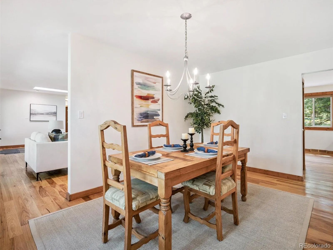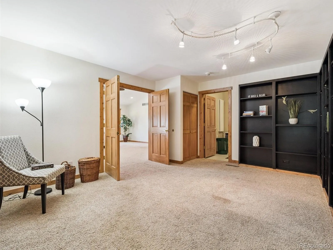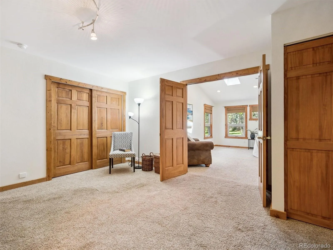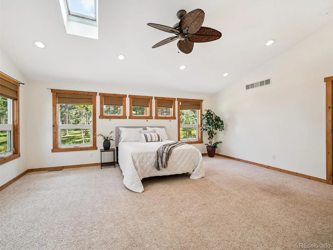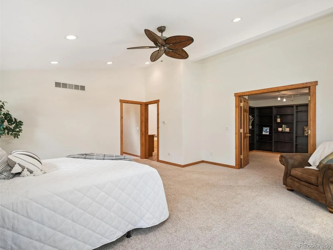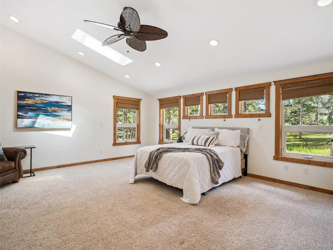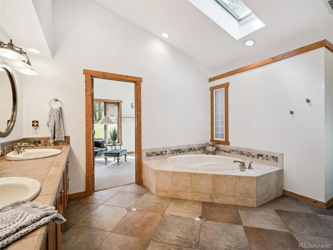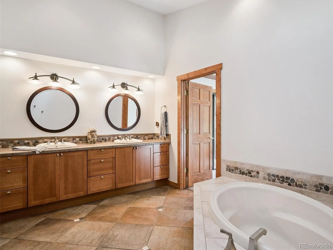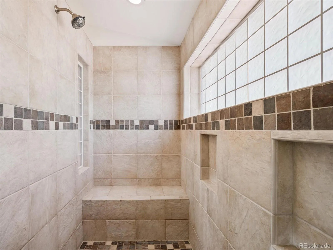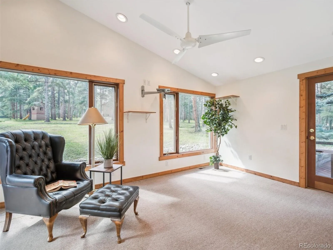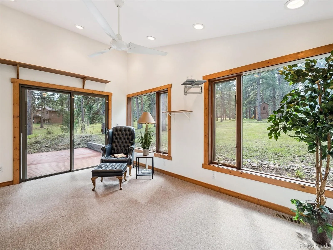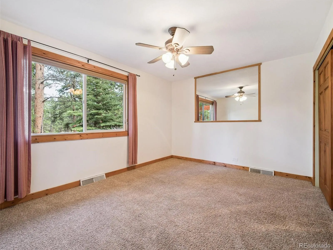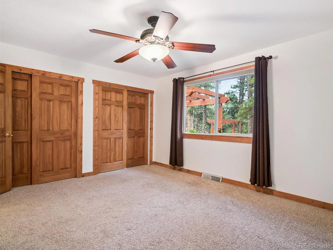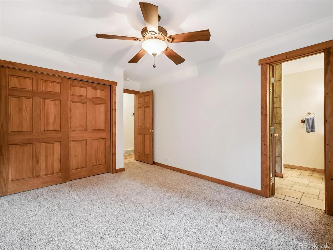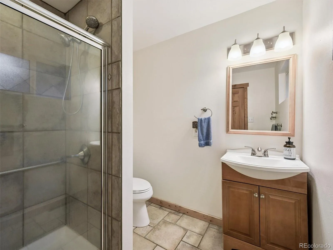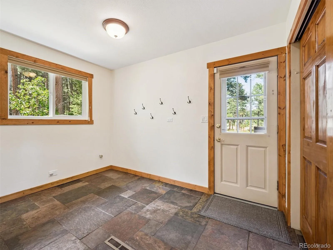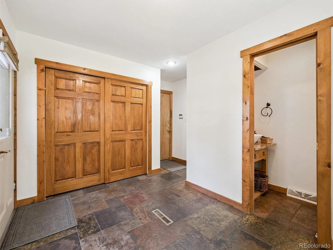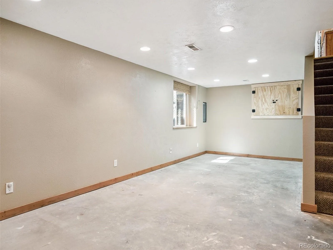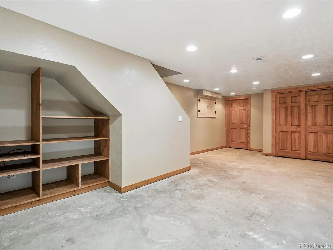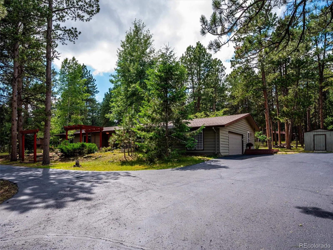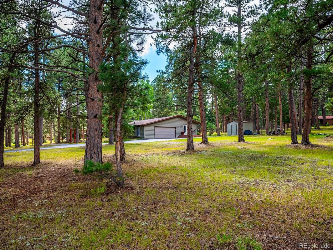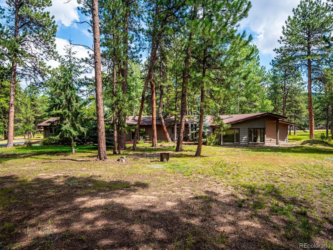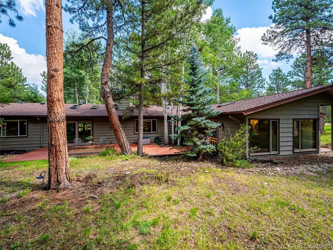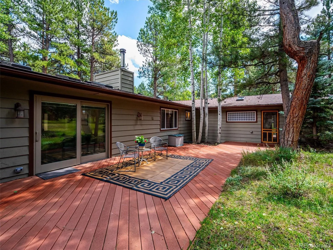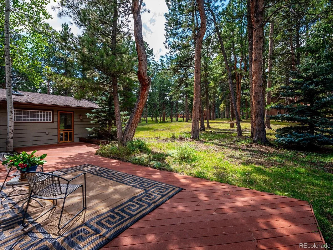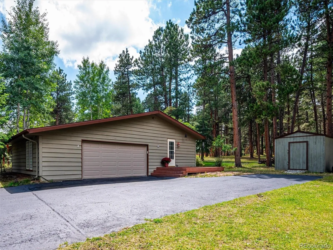Metro Denver Luxury Homes For Sale
A rare one level property for true main floor living. This 1970’s home was enhanced with a large addition that includes a spacious pA rare one level property for true main floor living. This 1970’s home was enhanced with a large addition that includes a spacious primary suite, 5 piece primary bathroom, office, exercise area and adjacent laundry room. Four bedrooms with 3.5 bathrooms includes an ensuite guest bedroom while the remaining 2 bedrooms have a full bathroom to share. For convenience there are two locations for laundry, one within the primary suite and the other for the remaining guests/family members. Hardwood floors encompass the fireplace sitting area, living room, kitchen and formal dining room. The kitchen features a double oven, cook-top, ample cabinetry, granite countertops, island, and a built-in sideboard in the adjacent eating space. The layout opens to the stone fireplace sitting area that has access to the outdoor patio for easy entertaining. Many windows throughout the home allow the Colorado outdoors to be a part of your everyday living including the sightings of our beloved deer and elk. This property is complete with an oversized two car garage, easy circular driveway, flat useable yard, and paved county-maintained roads. Conveniently located to schools, shopping, DTC and DIA. Zoned SR-2 so you could build an auxiliary unit. New roof 2025, new hot water heater, updated electric, plumbing repaired and crawl space being sealed with proper ventilation, along with a great producing well. All receipts and inspection available with offer. Link for HOA governing documents https://www.emha.us/governing-docs

