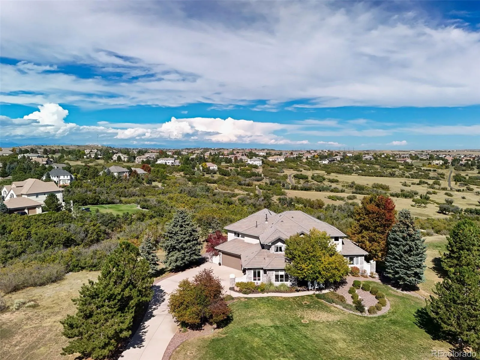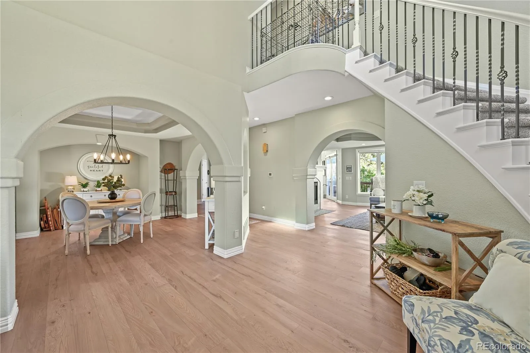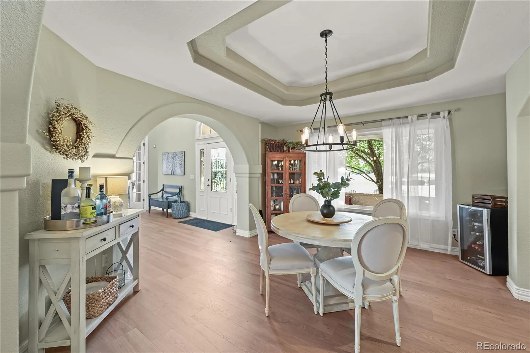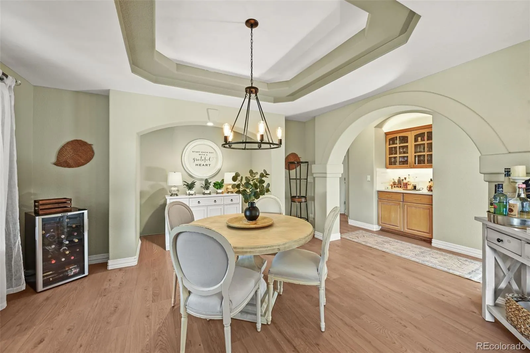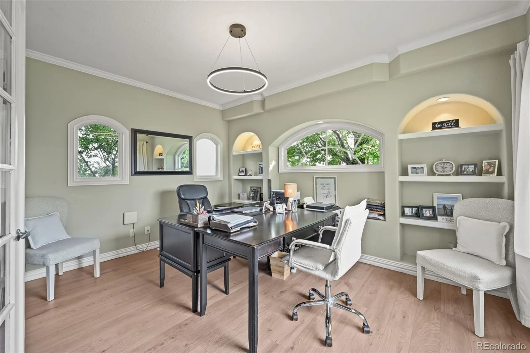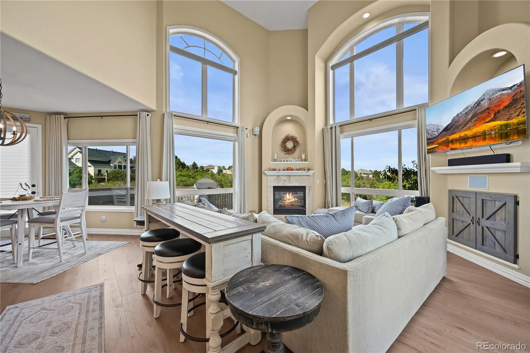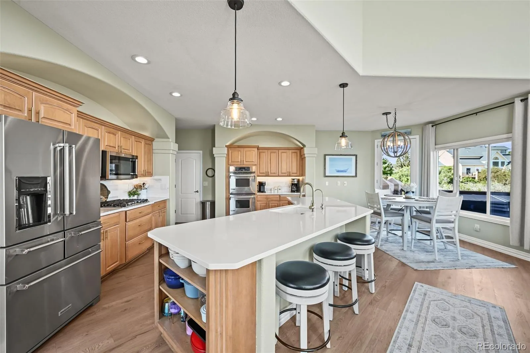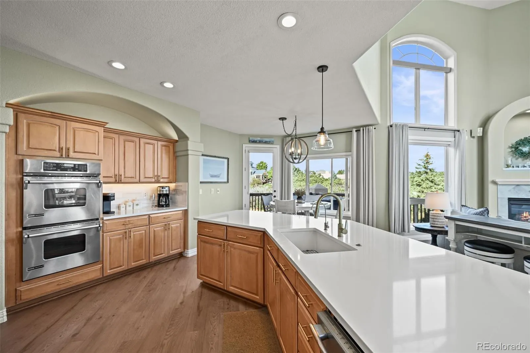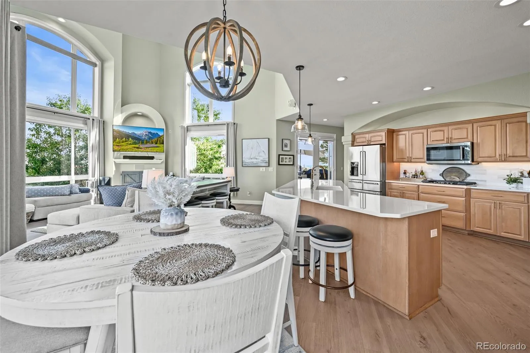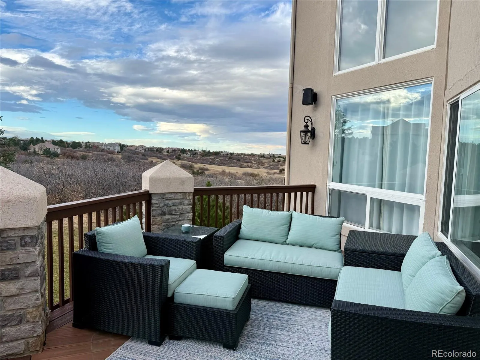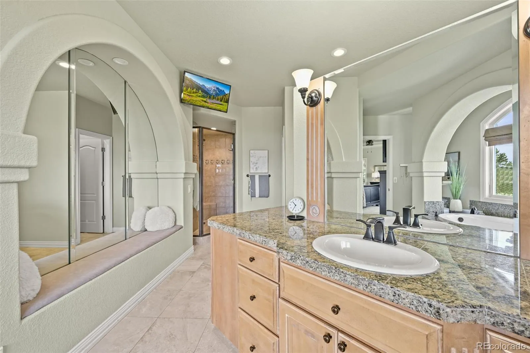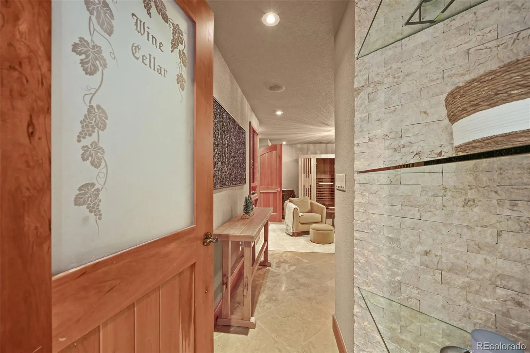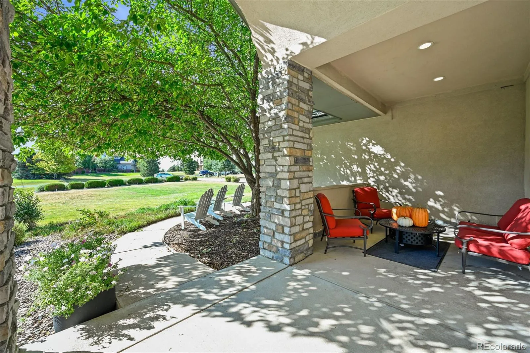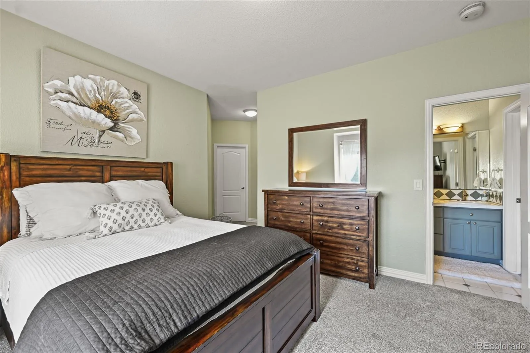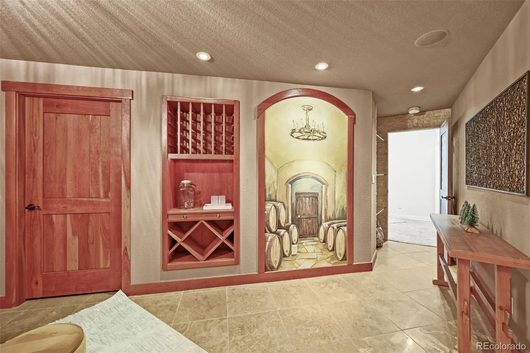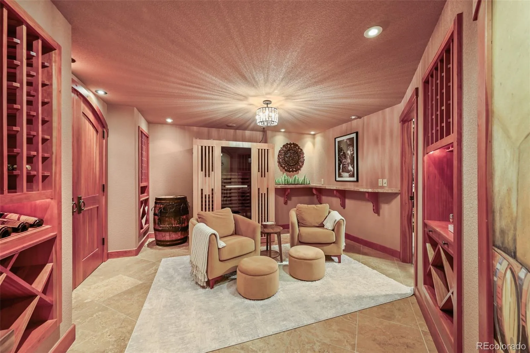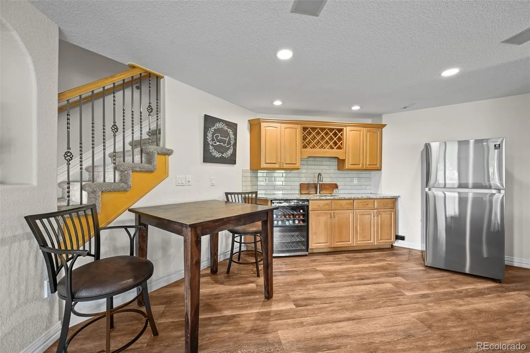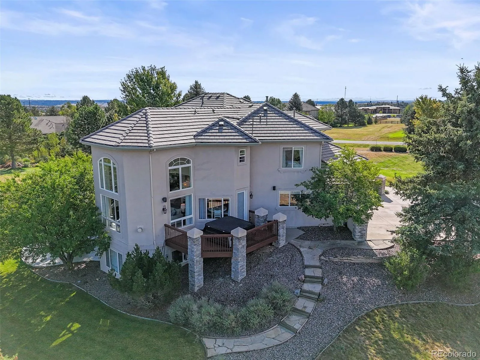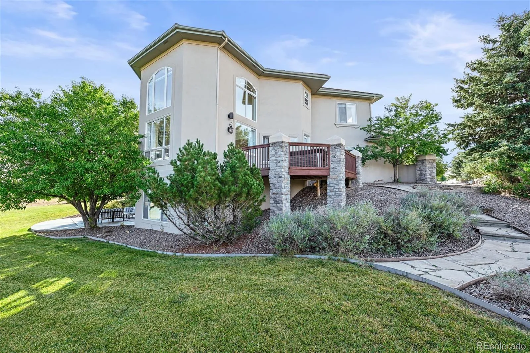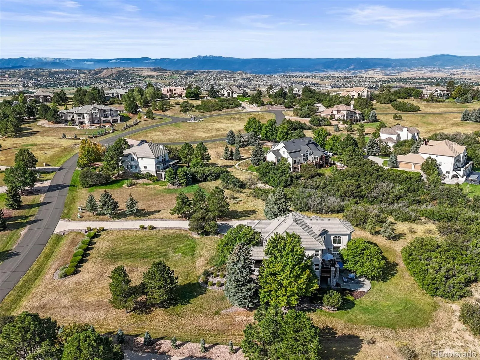Metro Denver Luxury Homes For Sale
Nestled within the coveted enclave of Diamond Ridge Estates, this gorgeous custom home sits on a 1.38-acre lot backing to more than 64 acres of open space, offering both privacy and breathtaking views. Step inside to a grand two-story foyer with a soaring 19-foot ceiling and luxury vinyl flooring throughout the main level. Just off the entry, a spacious office with French doors provides the perfect work-from-home setting, while the formal dining room impresses with its tray ceiling and convenient dry bar. The formal living room is equally elegant, featuring a tray ceiling, tiled gas fireplace, and a large window framing serene open-space views. The gourmet kitchen is a chef’s dream, boasting quartz countertops, a center island with breakfast bar, stainless steel appliances along with a large pantry and sunny dining nook that opens to a private deck. The adjoining family room serves as the heart of the home, where a dramatic 20-foot ceiling, cozy gas fireplace, and walls of windows create a bright and inviting space with direct access to an expansive deck, ideal for entertaining or simply enjoying the outdoors. Upstairs, the luxurious primary suite offers a retreat-like atmosphere with a tray ceiling, bow window overlooking open space, a massive walk-in closet, and a five-piece bath featuring travertine floors, a dual-head walk-in shower, jetted tub, and dual sinks. The finished walkout basement expands the living space with a large recreation room, private bedroom, and full bath. Wine enthusiasts will appreciate the custom wine room with wet bar, while movie lovers will be drawn to the state-of-the-art theatre room with 110-inch screen, as featured in Colorado Homes Magazine. The basement also opens to a covered patio. Completing the home is a fully finished, heated 4-car oversized garage with epoxy flooring and built-in cabinets. The community amenities include a pool, tennis and pickleball courts, and scenic neighborhood trails.

