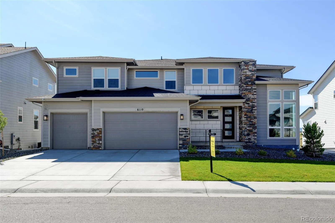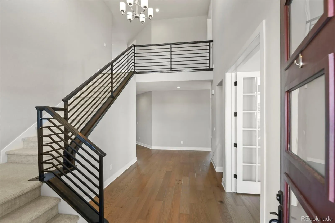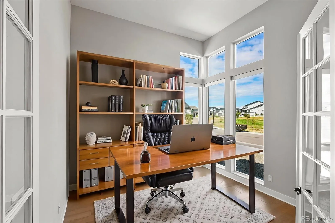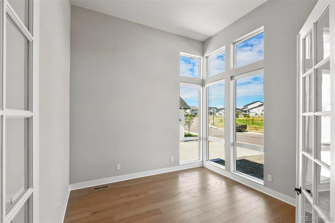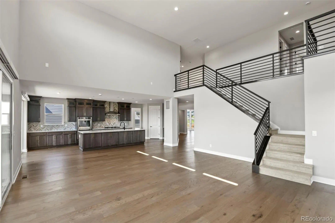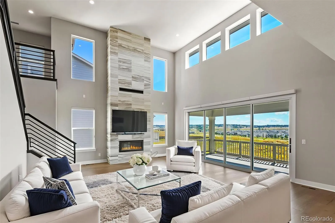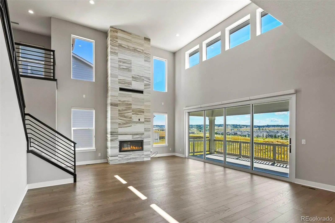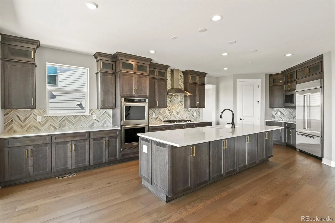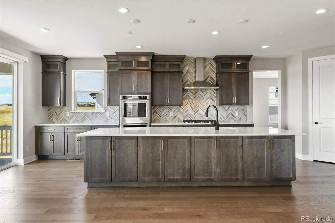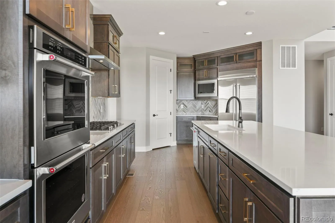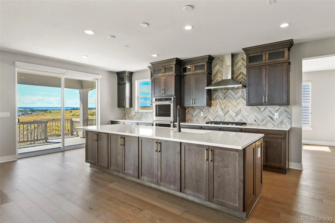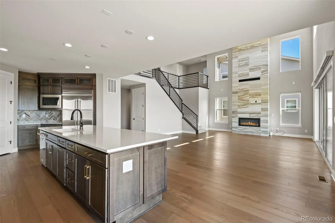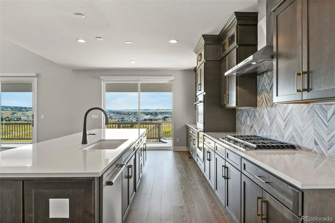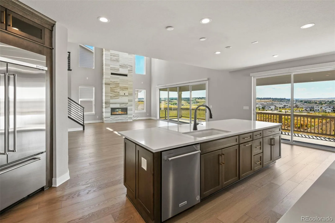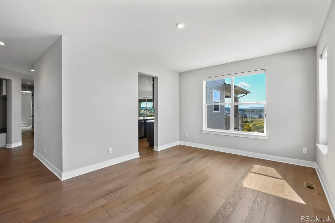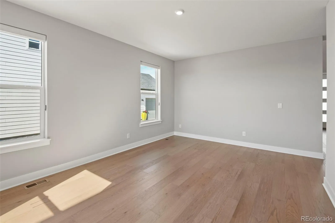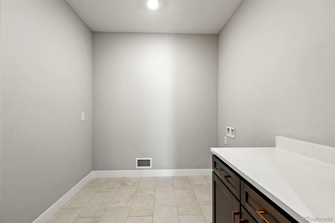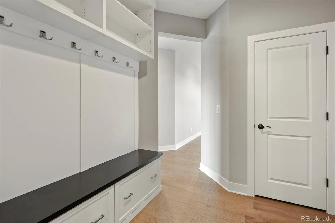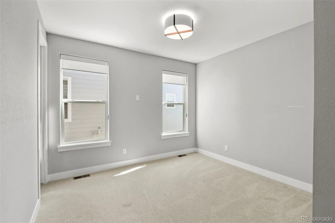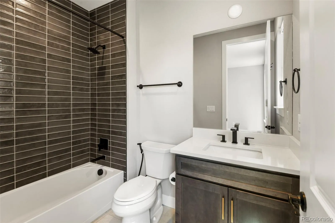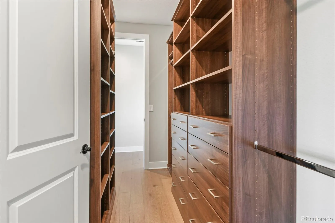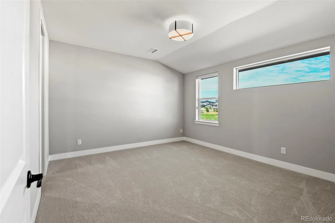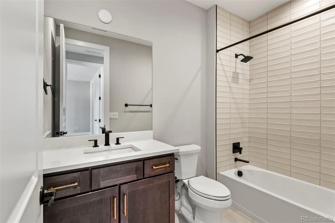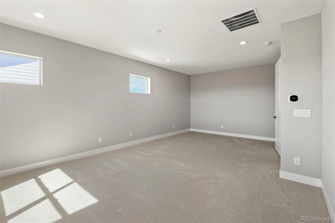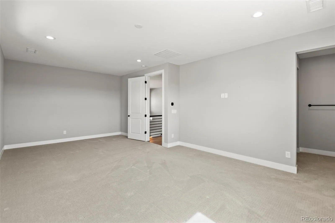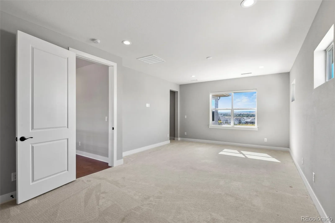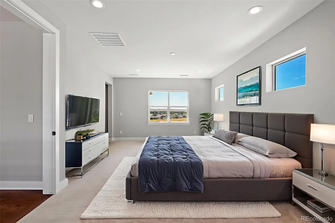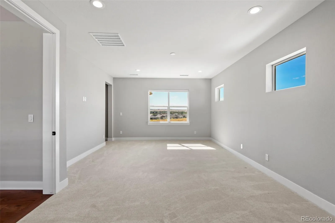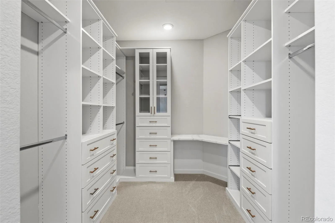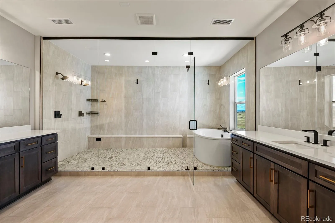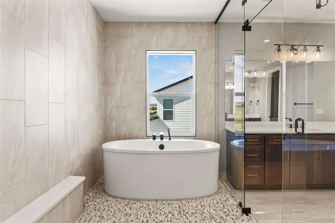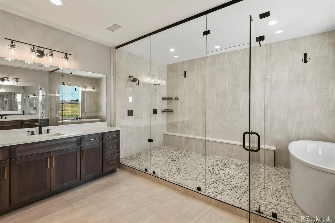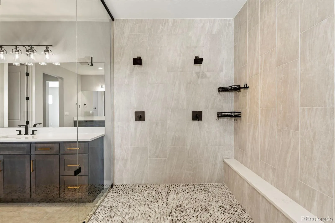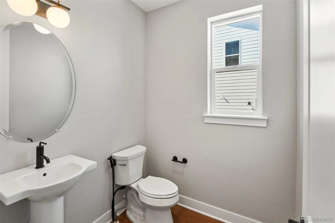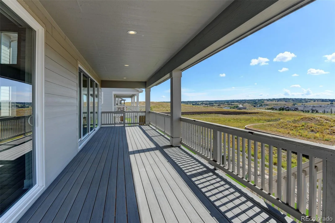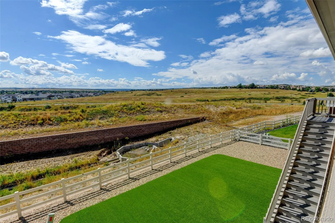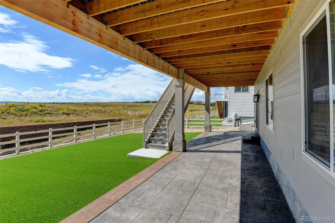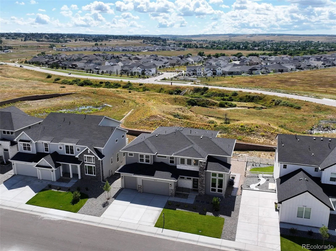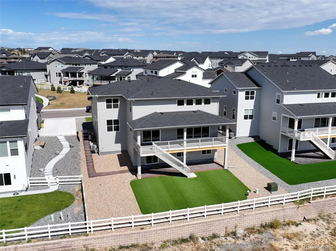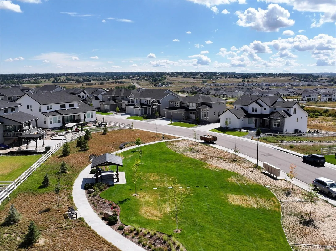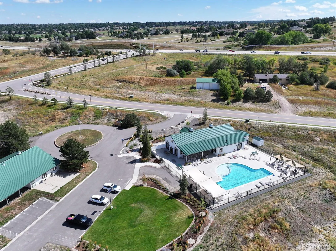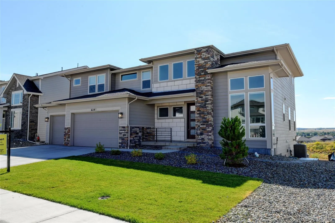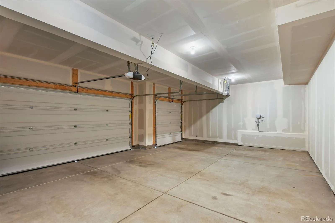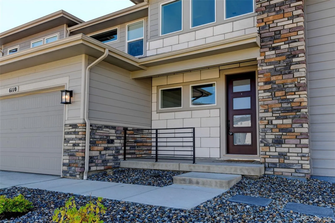Metro Denver Luxury Homes For Sale
Welcome to Your Dream Toll Brothers Home at Allison Ranch
Completed in October 2024, this pristine Toll Brothers home blends modern luxury with thoughtful design. On a premium lot with no rear neighbors, it offers sweeping views of the rolling plains and rare backyard privacy in the sought-after Allison Ranch community.
Inside, an airy great room with 20-foot ceilings and floor-to-ceiling windows floods the home with light. The gourmet kitchen shines with a massive island, extended cabinetry, abundant counter space, and a cozy breakfast nook. A dedicated office with French doors and soaring ceilings makes working from home inspiring.
Upstairs, the primary suite is a true retreat, featuring a spa-like bath with dual vanities, soaking tub inside a walk-in shower, and a custom Closet Factory design. A second custom closet in the guest suite, plus three additional bedrooms and two full baths, complete the upper level.
The walk-out basement offers over 2,200 sq. ft. of potential—left unfinished so you can design your ideal gym, theater, or guest suite. Step out to a custom patio and enjoy a lush, low-maintenance backyard with professional turf that stays green year-round.
Upgrades include remote smartphone-controlled blinds, luxury plank flooring, extended covered deck, and a radon mitigation system. Residents also enjoy top-rated Douglas County schools, clubhouses, pools, parks, and easy access to shopping, DIA, and DTC.
This is more than a home—it’s a lifestyle. Move in today and start enjoying it from day one.

