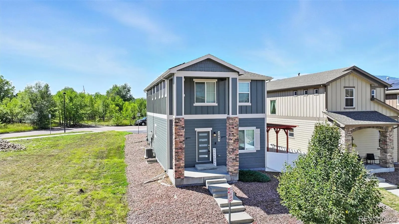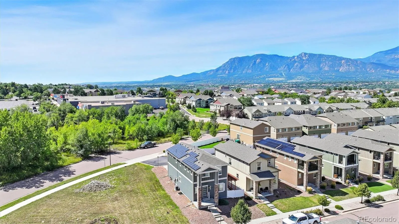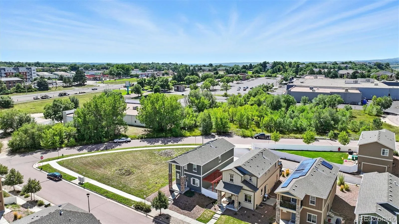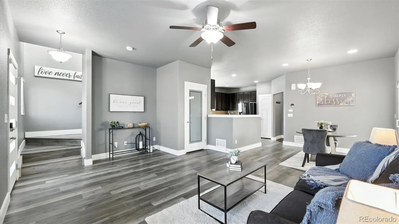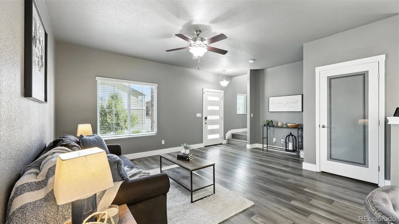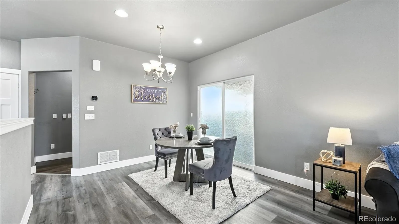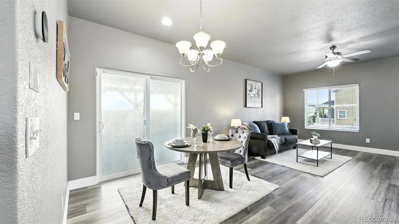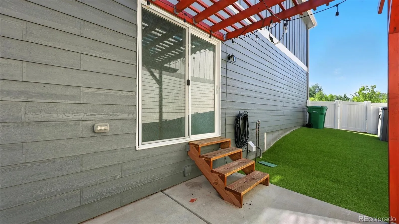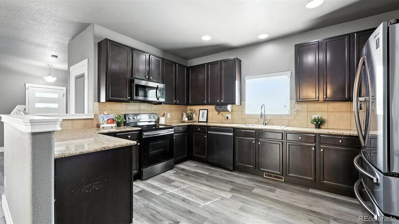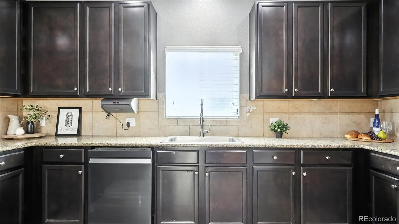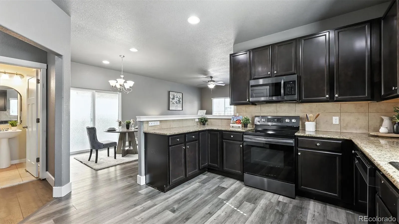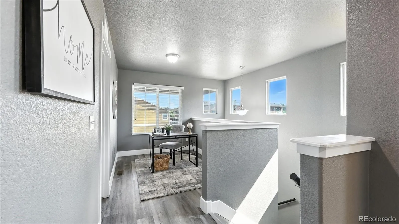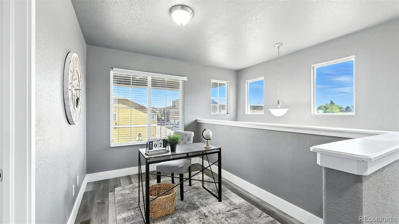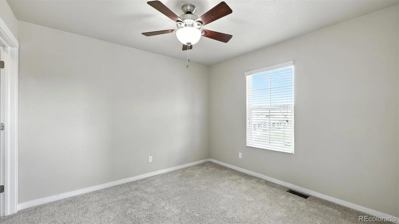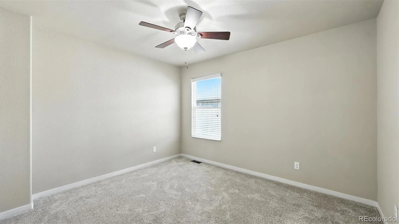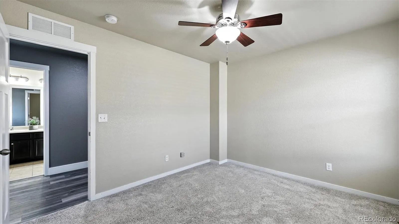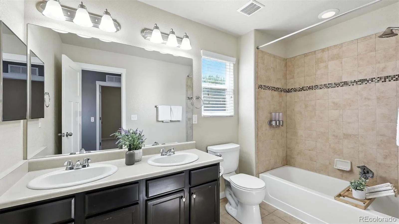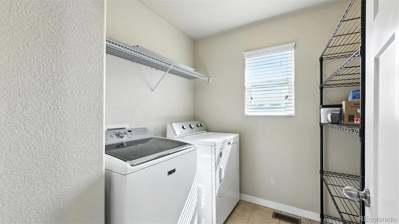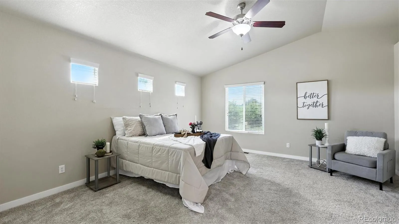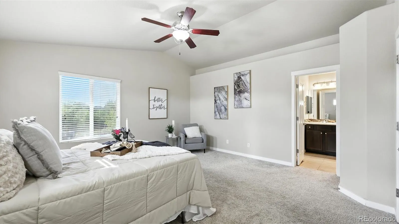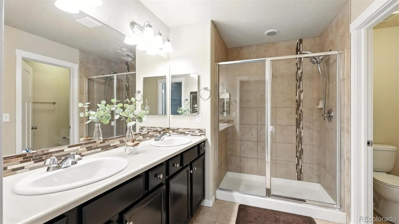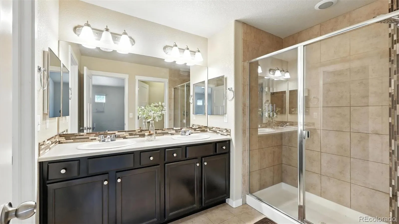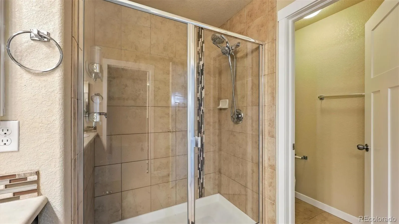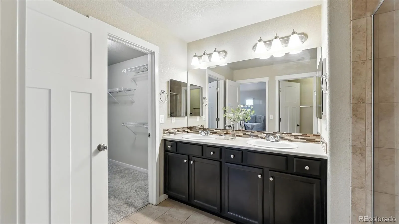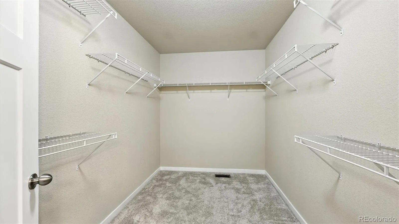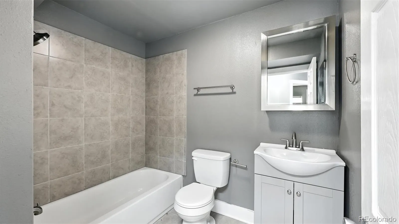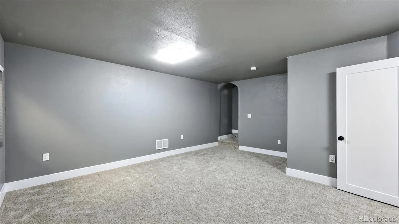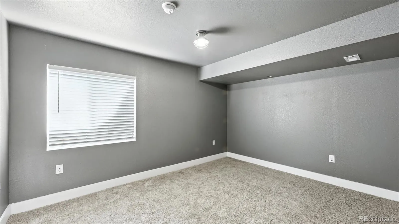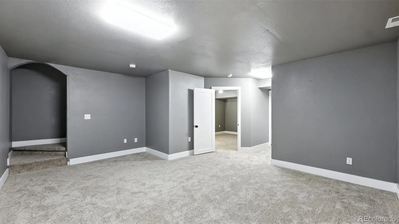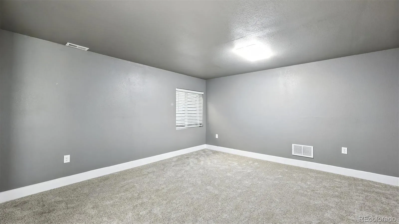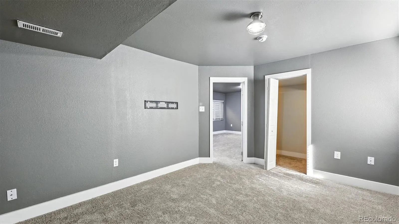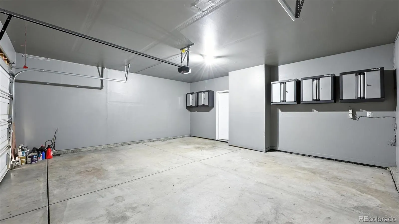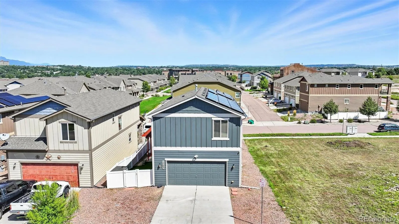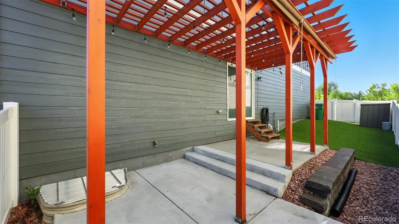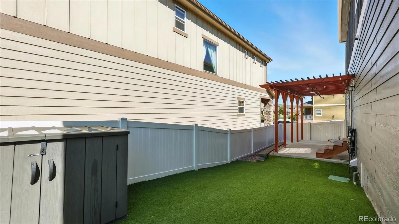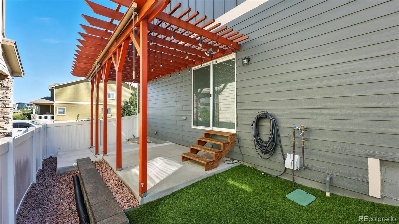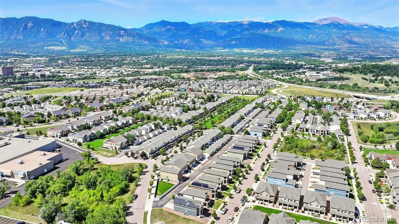Metro Denver Luxury Homes For Sale
MOVE-IN READY 4BR/4BA 2-story home in the desirable Spring Creek Traditional Neighborhood of Colorado Springs. Situated on a corner lot with stunning mountain views, this home features a xeriscaped yard with green space on the side and a fenced backyard with auto sprinklers, concrete patio, covered pergola, and storage shed, perfect for outdoor entertaining. Step inside through a contemporary front door to an open floor plan with vaulted ceilings and brand new LVP flooring throughout the main level. The spacious Living Room flows into the Dining Room with walk-out access to the backyard. The Kitchen boasts dark wood cabinets, granite countertops, a pantry, and stainless steel appliances including a 5-burner smooth top range, microwave, dishwasher, and French door refrigerator. There is a Powder Bathroom and garage access conveniently located off the Kitchen. Upstairs includes a Loft (ideal for home office), Laundry Room with washer/dryer, and 3 carpeted Bedrooms with walk-in closets. The Primary Suite offers a private Shower Bathroom with dual sink vanity, tiled walk-in shower, and tile flooring. Two additional Bedrooms share a full Bathroom with dual sinks and tiled tub/shower. The Finished Basement features a large carpeted Family Room, 4th Bedroom with walk-in closet, and full Bathroom. Central air, solar heat (paid off at closing), and ceiling fans provide year-round comfort. Paid off security system with outdoor video for extra peace of mind (buyer’s pay for service). 2-car attached garage with built-in storage. Close to schools, parks, shopping, and easy commute to Fort Carson and downtown Colorado Springs. A must-see home with modern amenities and unbeatable location!

