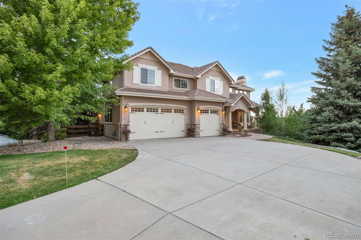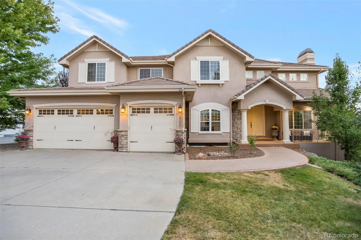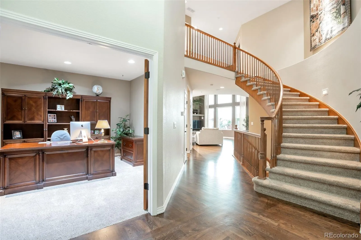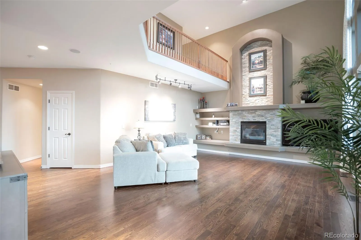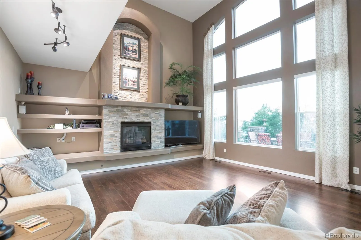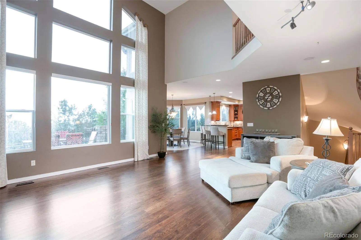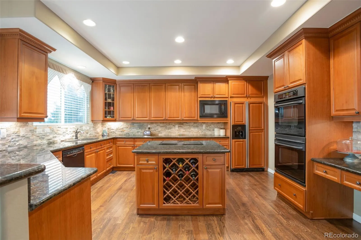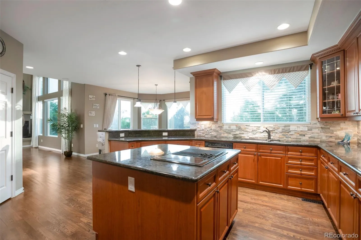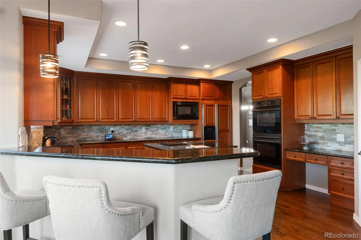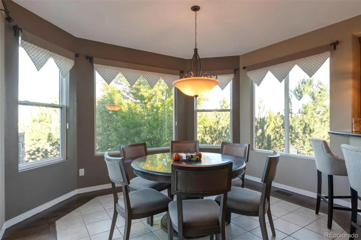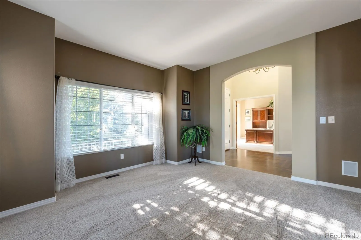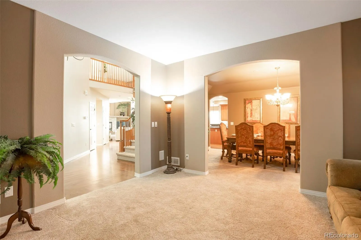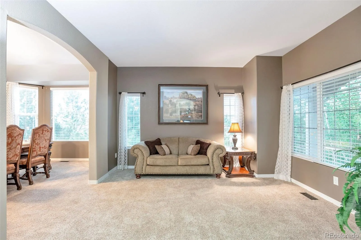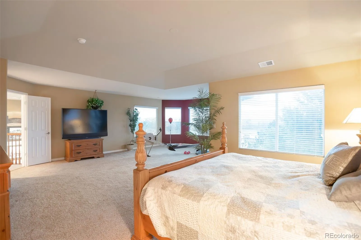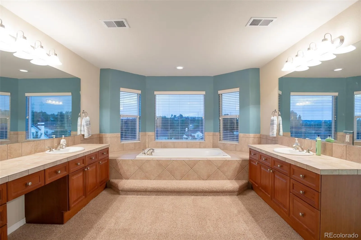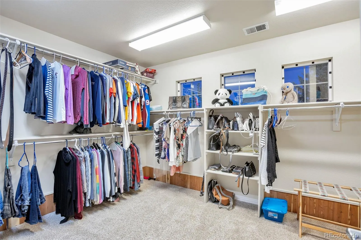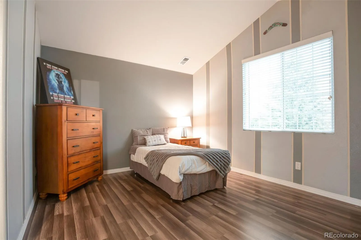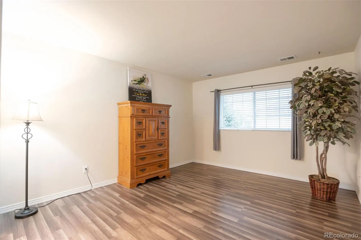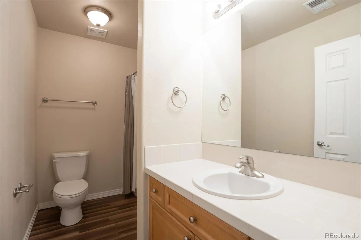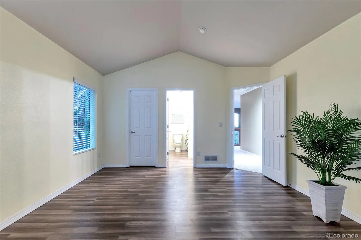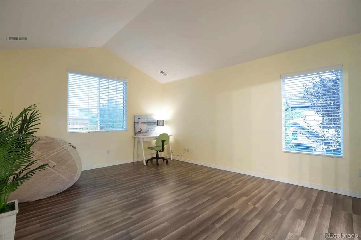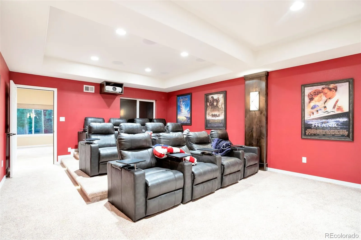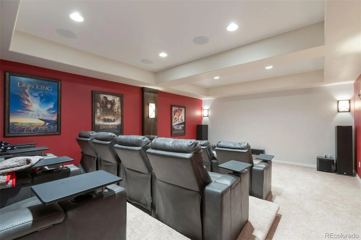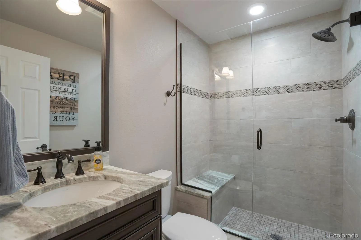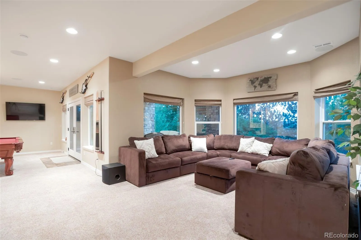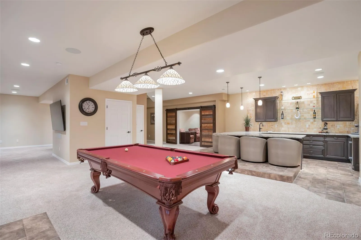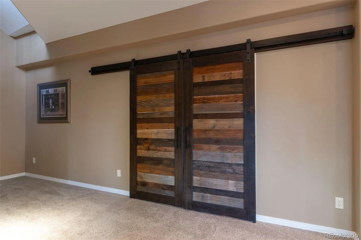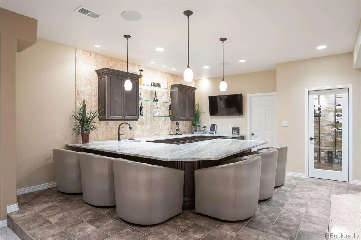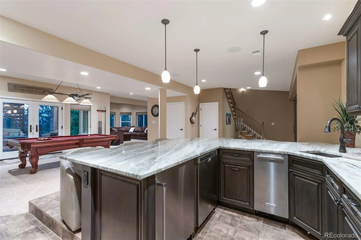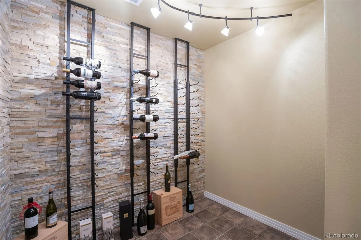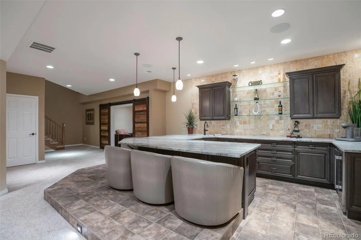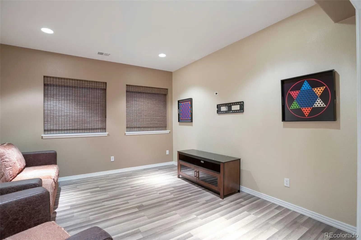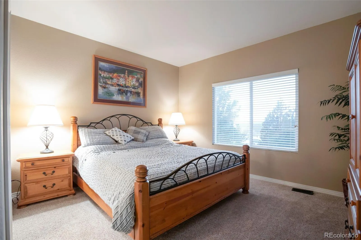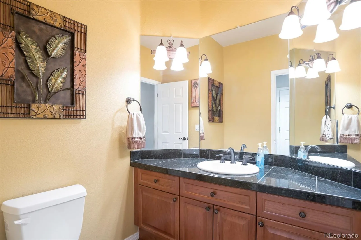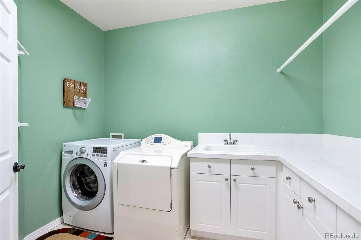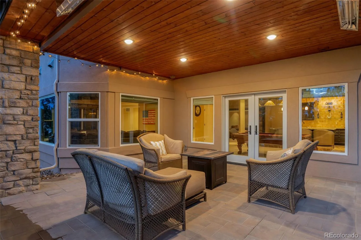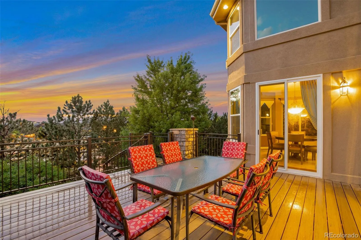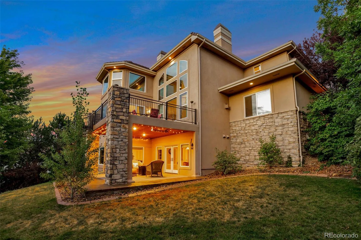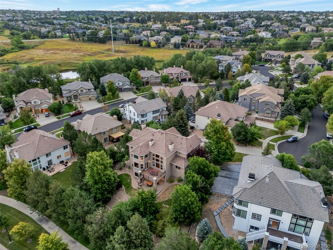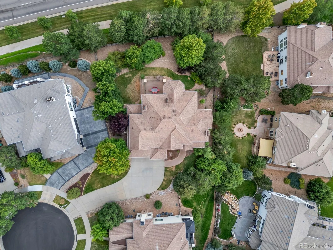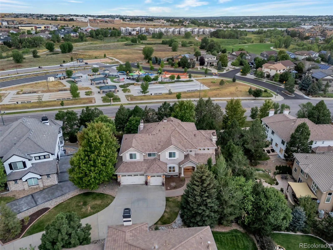Metro Denver Luxury Homes For Sale
NEW HIGH EFFICIENCY FURNACES & 1 A/C w/1/1/26 Code Rating-“Private Remarks” for detail*Discover your dream home in beautiful Tallyn’s Reach*This captivating 5 bedroom, 7 bath residence boasts 6,650+ sq. ft. finished & sits on a lush, private 17,424 sq. ft. lot located at end of cul-de-sac*Upon entering the home, you are greeted by the large entry with a grand staircase*On your left, is the large private study with double french doors*To your right, you see the stunning formal living room & massive formal dining room ready for your entertainment pleasure*As you continue past the gorgeous staircase, you will love the exceptional family room that vaunts floor to ceiling windows with mountain views & an exquisite stacked stone fireplace*The gourmet kitchen adjoins the family room so you never miss a moment with family and friends*The kitchen includes a large eating area with doors that open directly to the deck as well as an eating bar that seats more guests*All appliances are included and compliment the gorgeous cabinets and slab granite countertops*You will make many memories as family & guests join you in your spacious home*The main level also includes a large guest bedroom with private full bath, as well as another guest half bath & oversized laundry room with storage and utility sink*Return to the grand staircase that ushers you up to an enormous primary bedroom as well as 3 additional bedrooms, each with its private full bath*Return to the lower staircase to view the renowned entertainment area*You will see the huge bar that boasts temperature controlled wine cellar, ice machine, dishwasher & everything you can imagine*The climax is a full tiered seating theatre to host you & 11 guests for exciting movie and game nights*You will love the walk-out basement, weather proof patio, fully fenced yard & views for miles*Close to Southlands Entertainment outdoor venue with movies, bowling, shopping, restaurants*Must see Tallyns Reach pool & park/clubhouse*Welcome Home!!!

