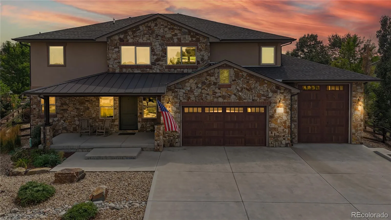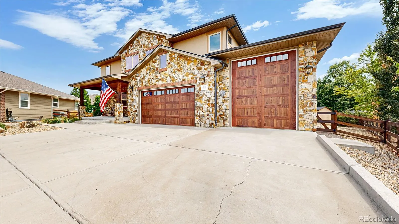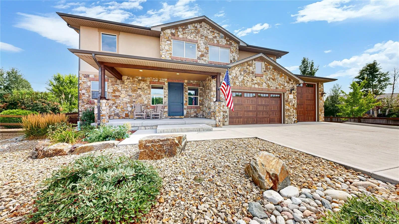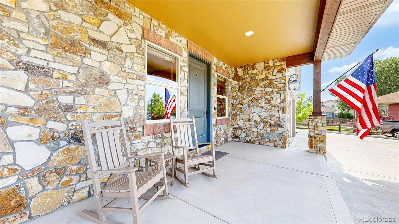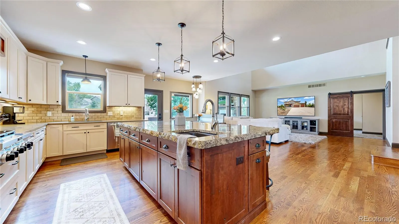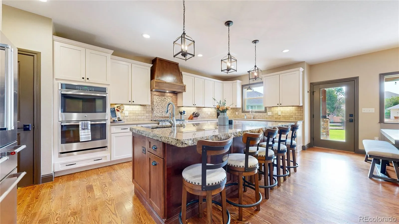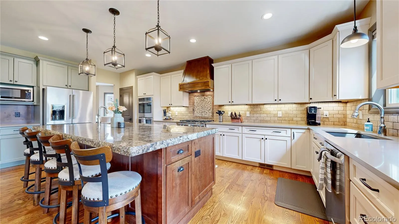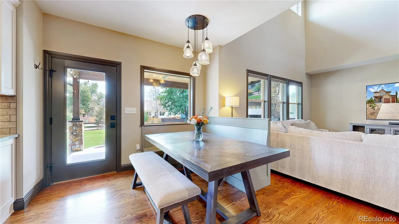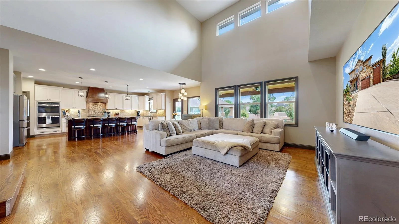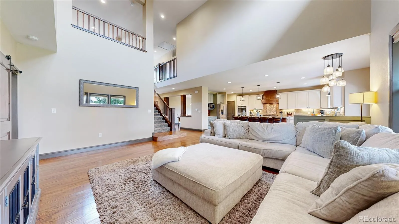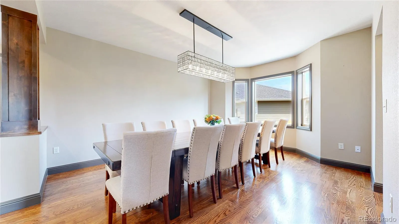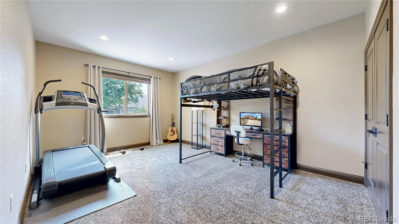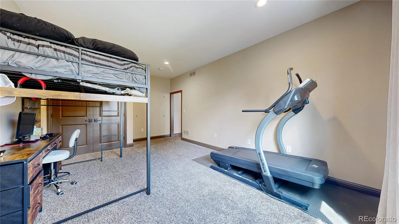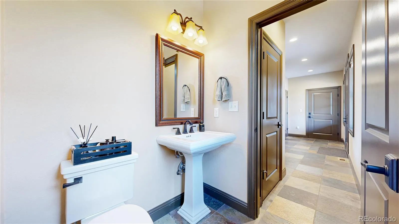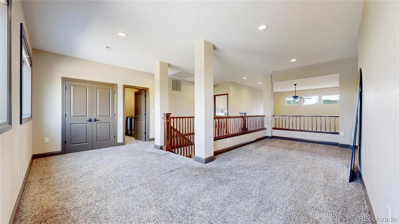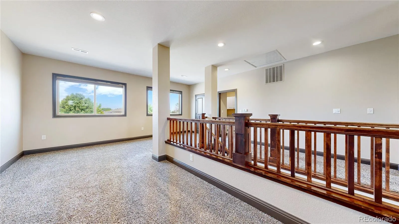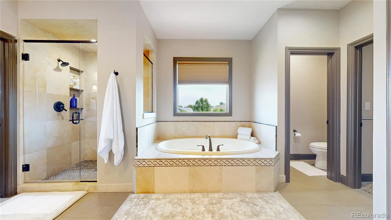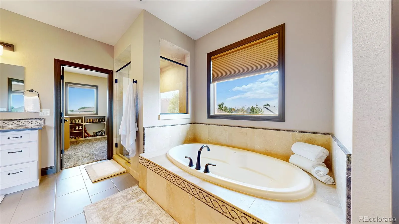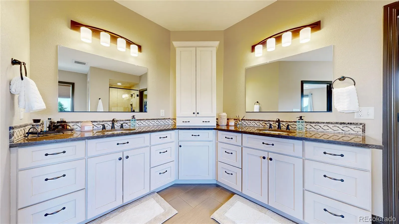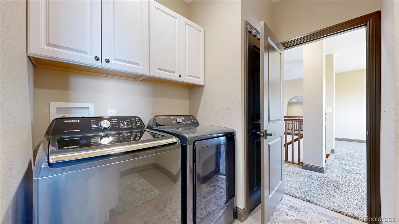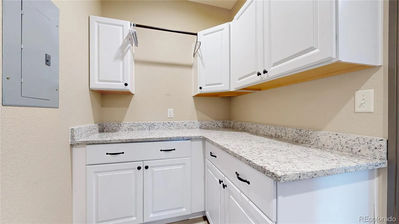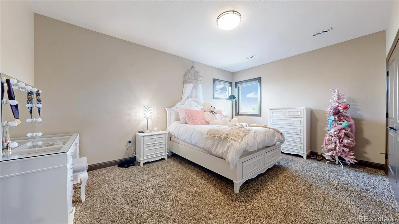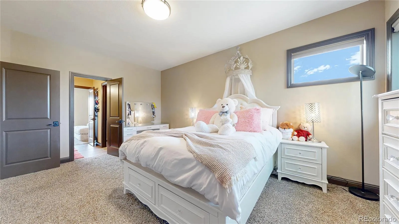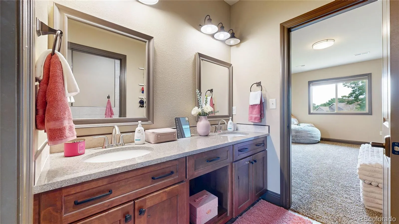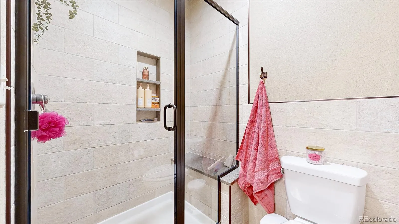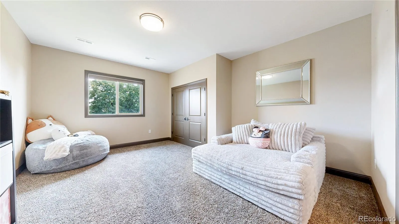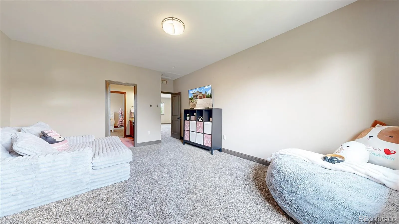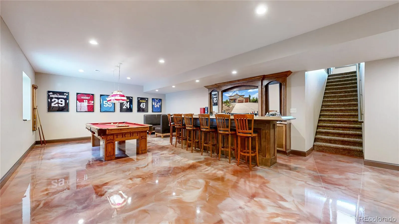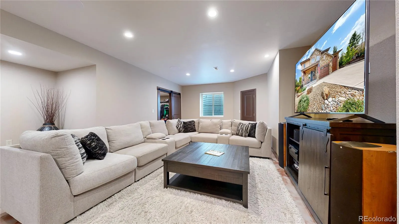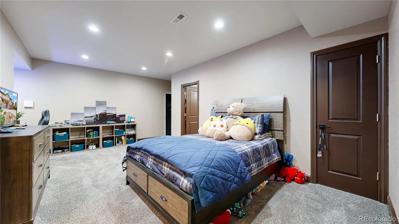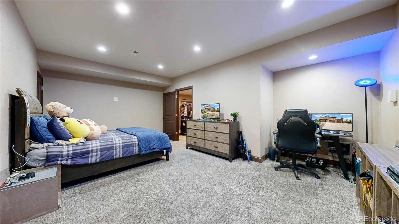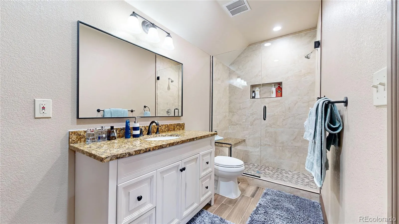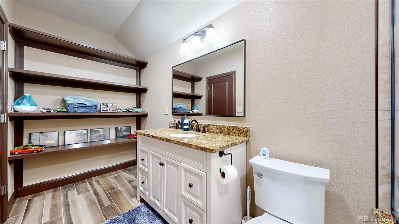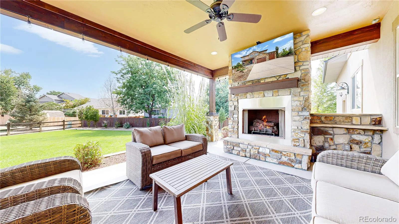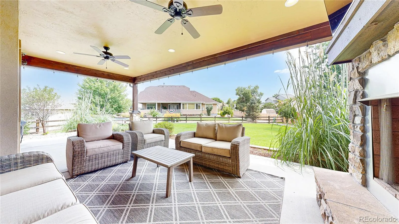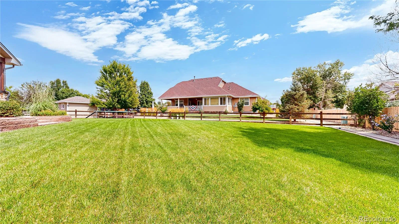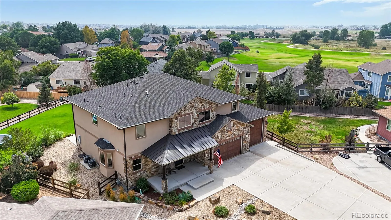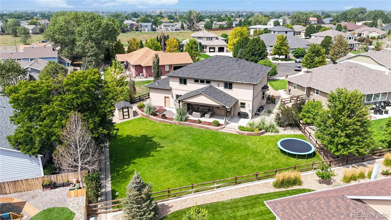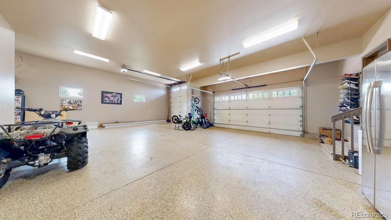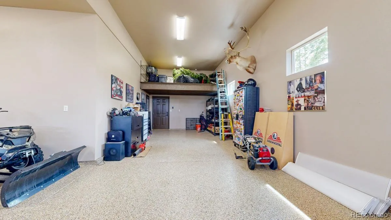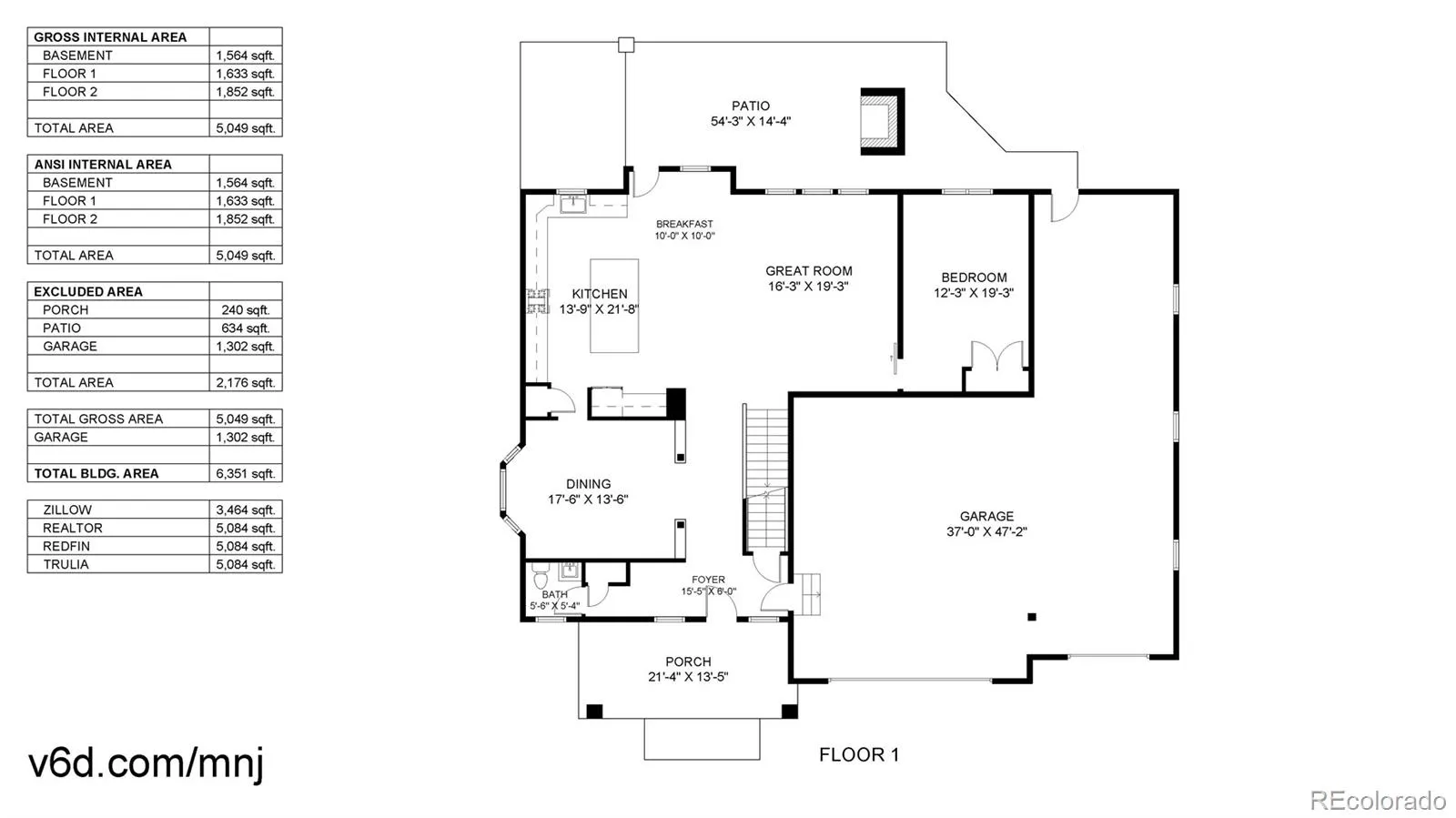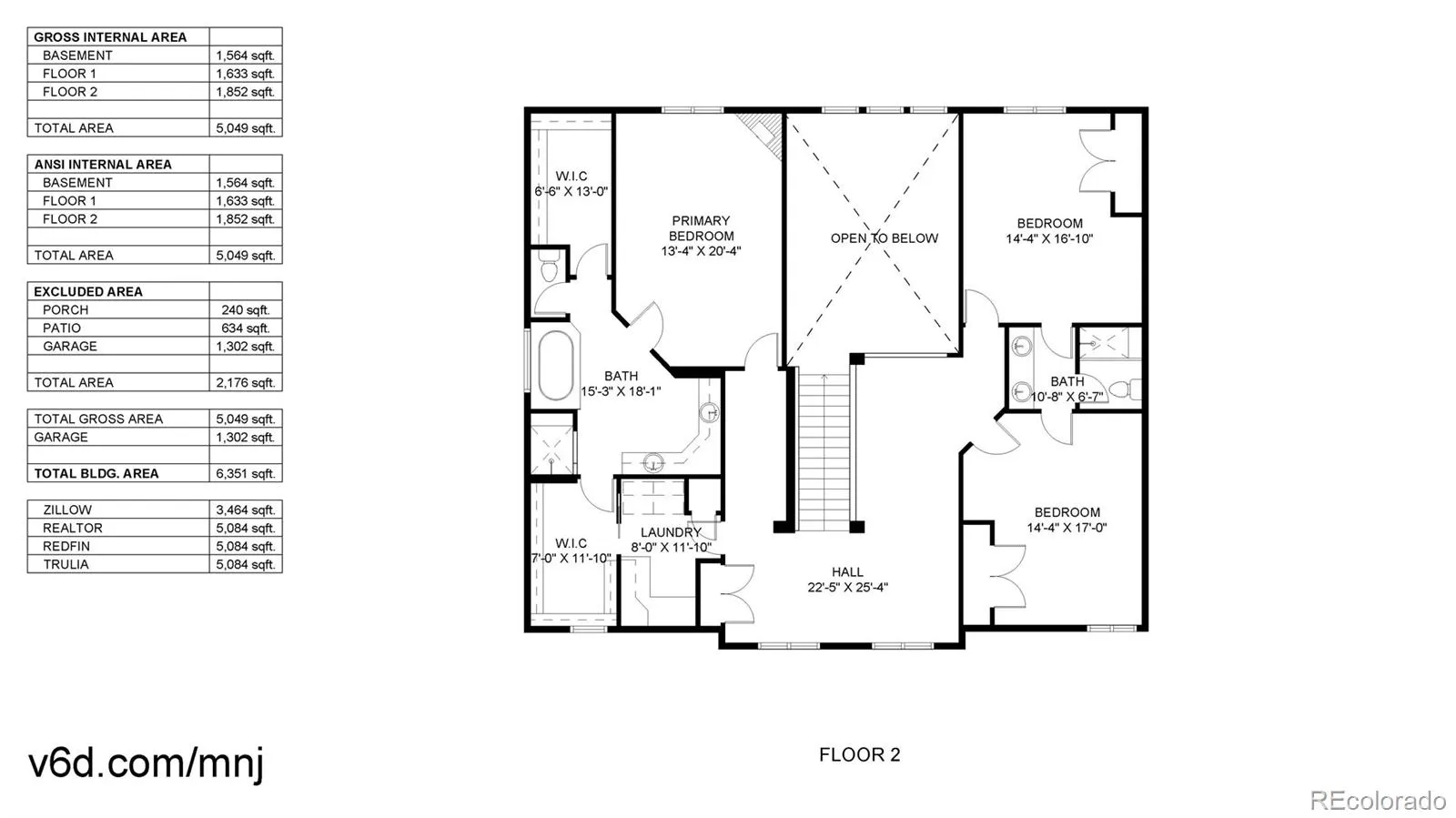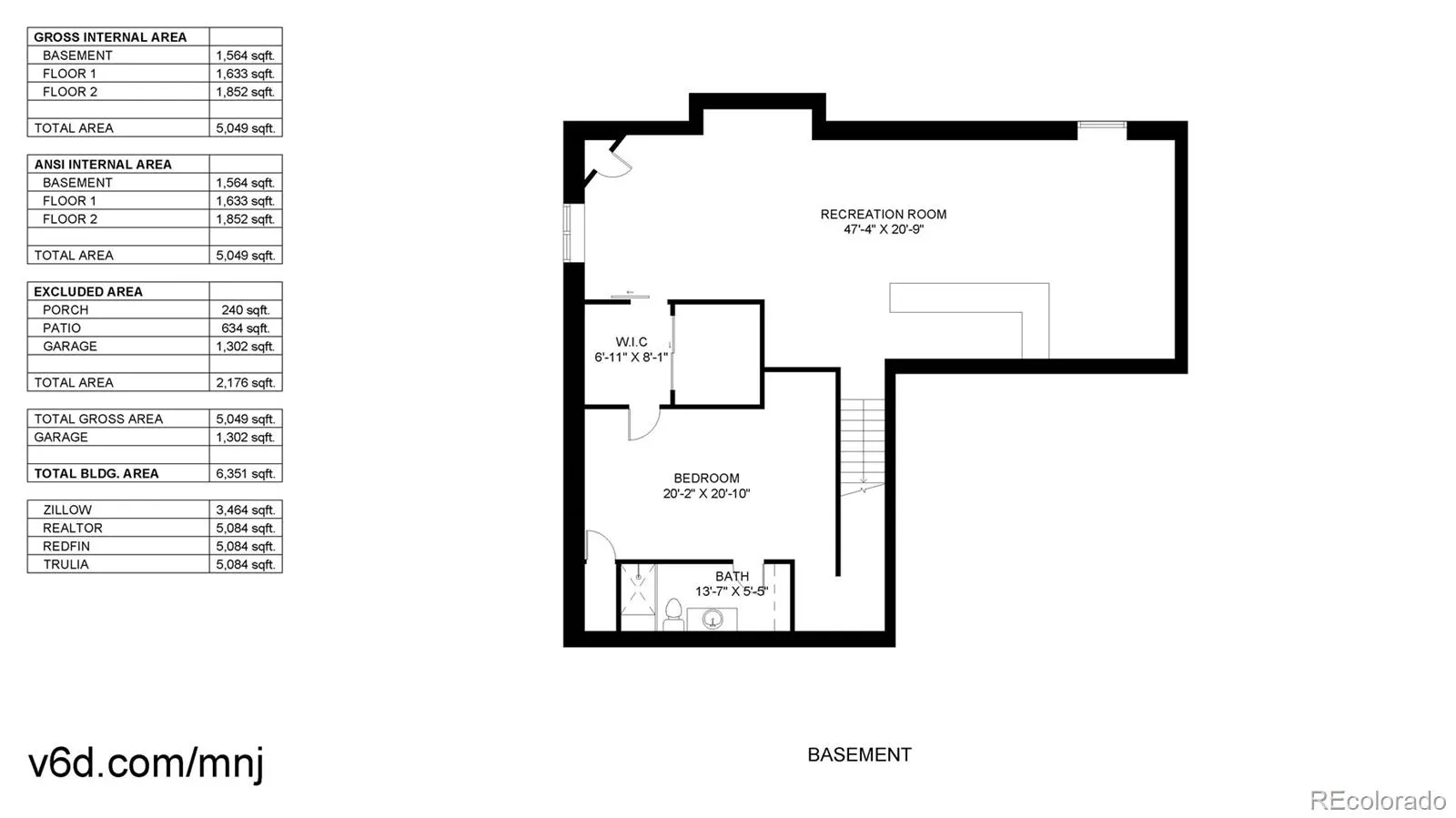Metro Denver Luxury Homes For Sale
Welcome to the jewel of Park Place, one of Brighton’s most rare and desirable neighborhoods. This stunning custom-built 5-bedroom, 4-bathroom home—truly the standout of the community. From the inviting covered front porch and oversized front door, you’ll step into a space filled with thoughtful design and high-end finishes.
The gourmet kitchen features custom cabinetry, a gas range and hood, dual sinks, quartz counters, and an almost 10’ granite island—perfect for gatherings. A formal dining room fits 12 with ease, while the adjacent family room boasts soaring vaulted ceilings. A versatile bonus room offers space for an office, playroom, or guest suite.
Upstairs, the luxurious primary suite includes a fireplace, spa-like bath, dual walk-in closets, and direct laundry access. A loft plus two additional bedrooms with Jack-and-Jill bath complete the level.
The newly finished basement adds a huge non-conforming bedroom, ¾ bath, bar, game room/family room area with surround sound and an included pool table. The newly finished garage (1,300+ sq ft) impresses with epoxy floors, fresh paint, and a rare RV stall with oversized door.
Outside, enjoy the incredible backyard with a covered patio, lighting, a ceiling fan, and fireplace—perfect for year-round entertaining—plus raised garden beds with drip lines.
Built with quality—2×6 construction, dual HVAC systems, and low-maintenance metal soffits—this home combines efficiency and style, all with no metro district taxes. The city of Brighton is also home to multiple excellent open enrollment charter schools, giving you the education options desired for your children!
If you’re searching for the finest home in Brighton’s premier neighborhood, this is it. Don’t miss the rare opportunity to own this incredible home, in an area where homes rarely come up for sale!

