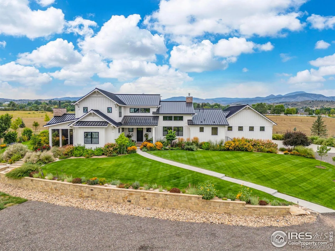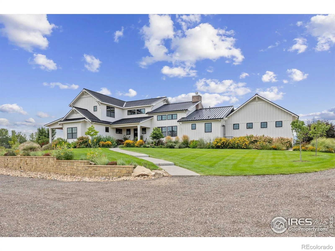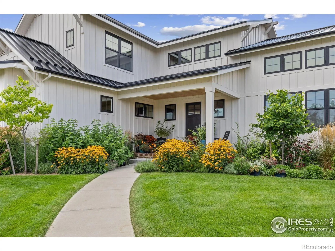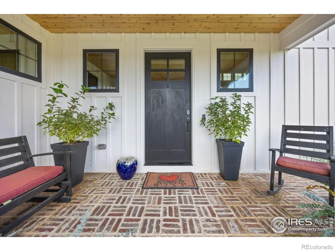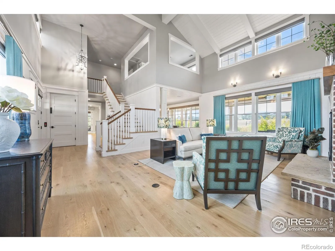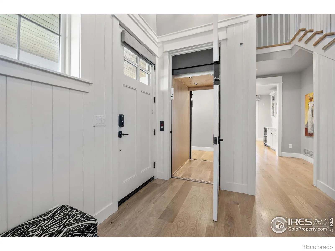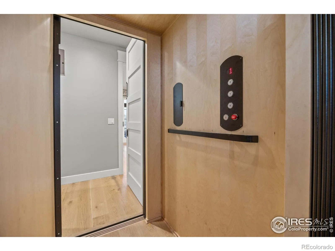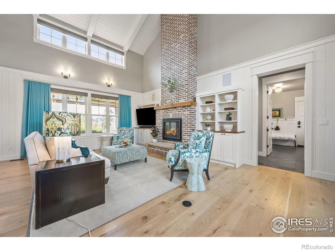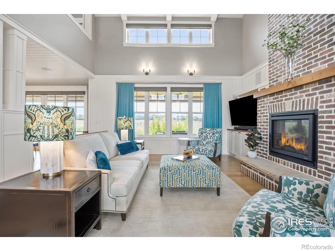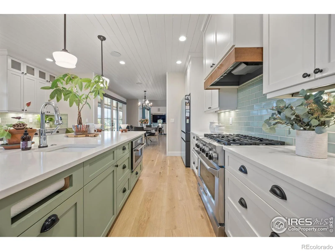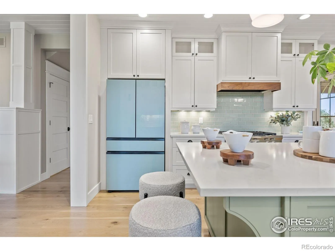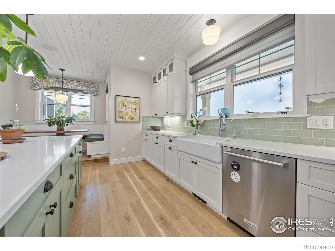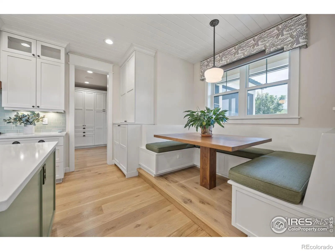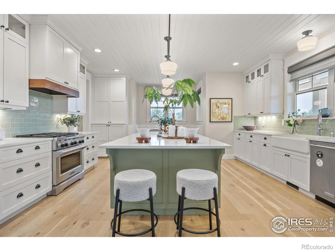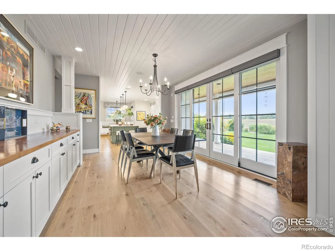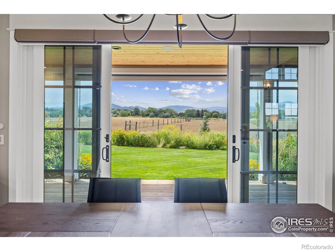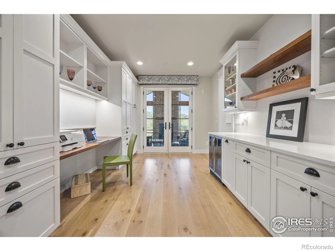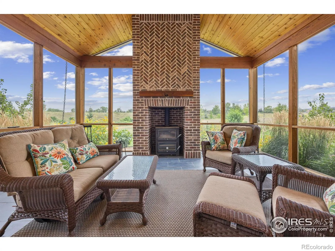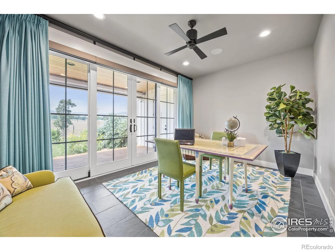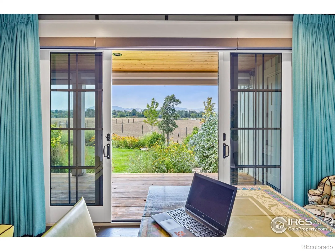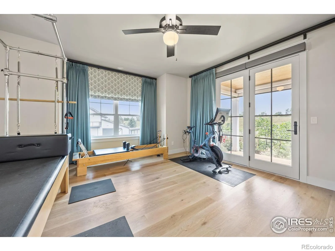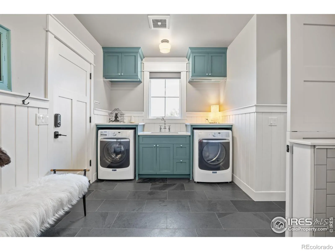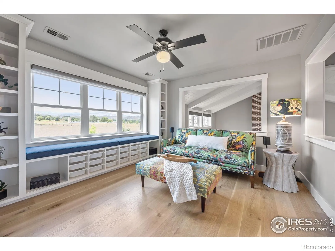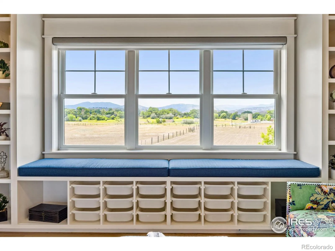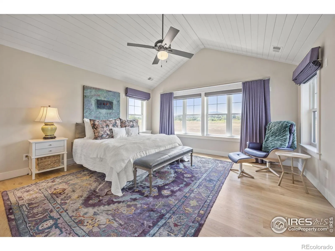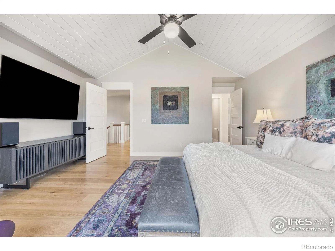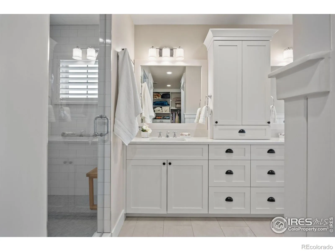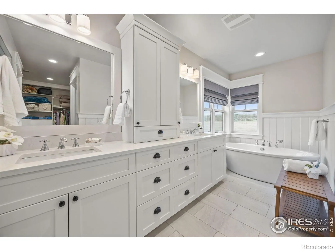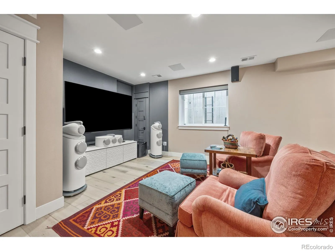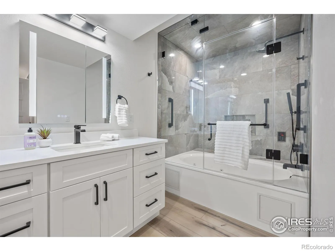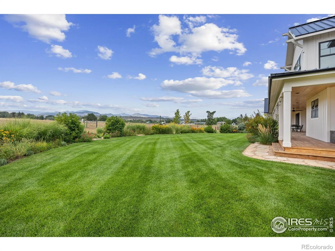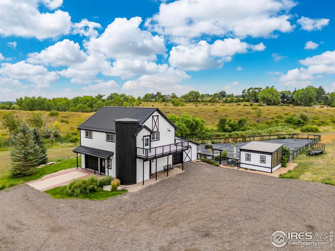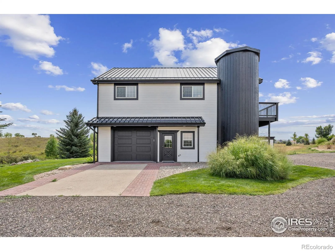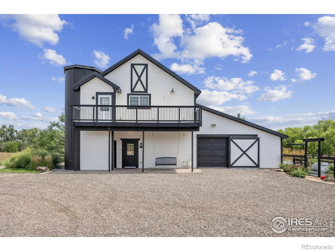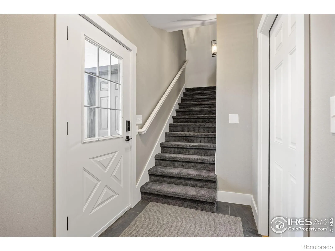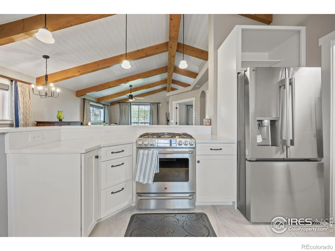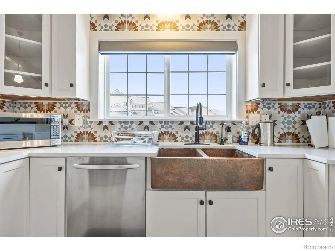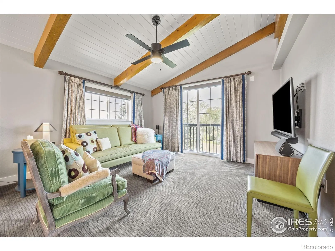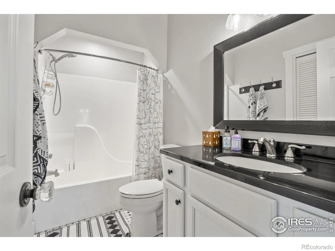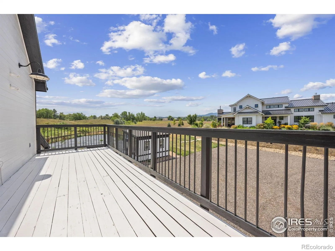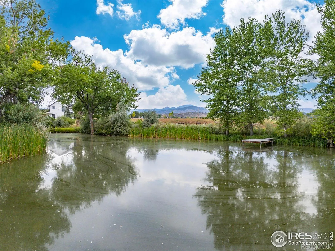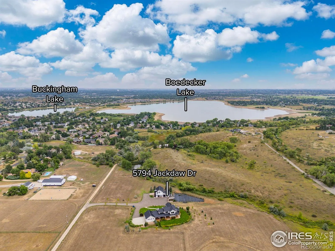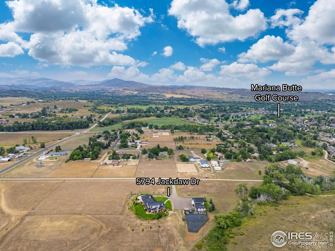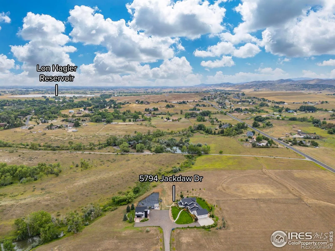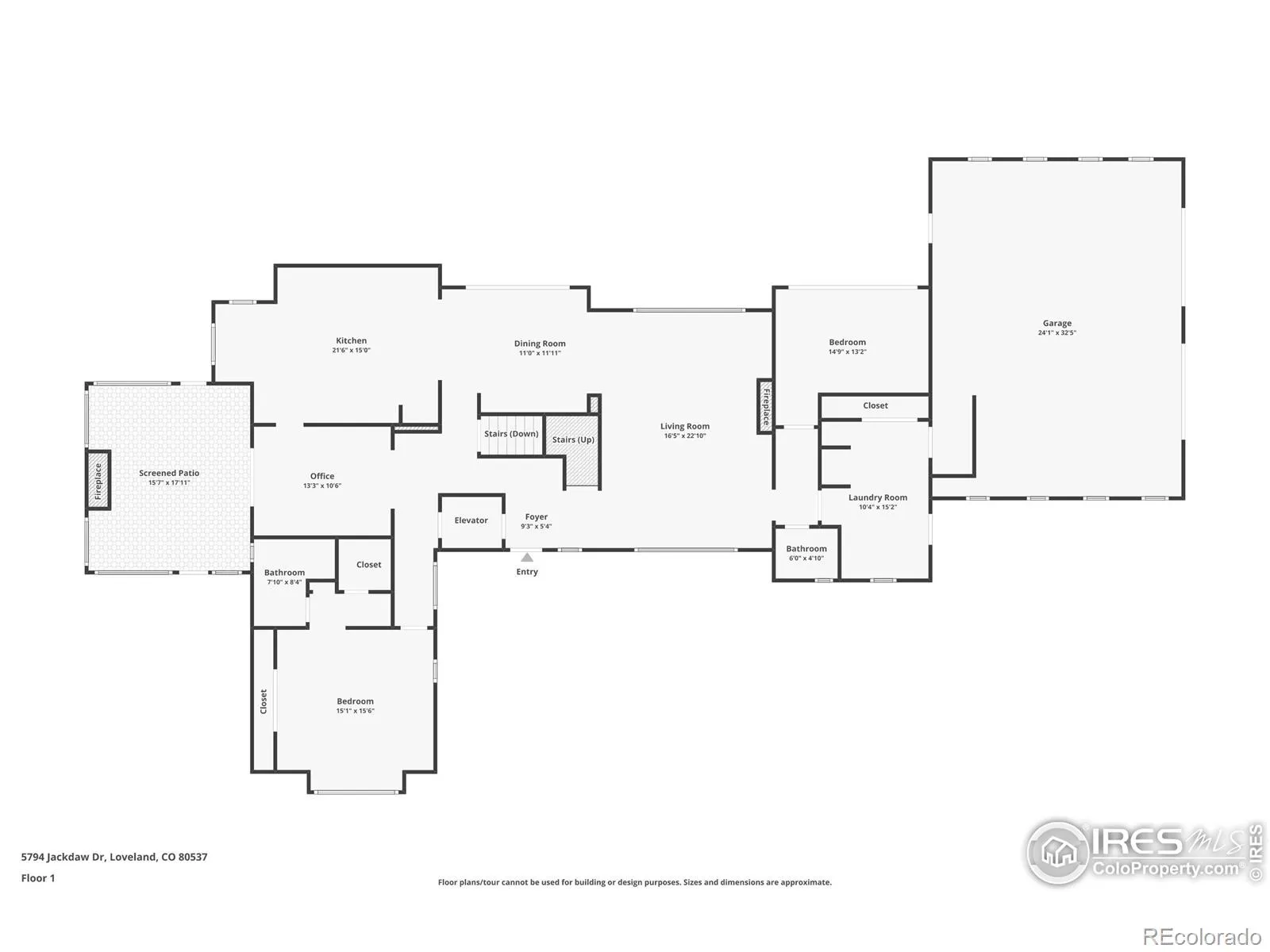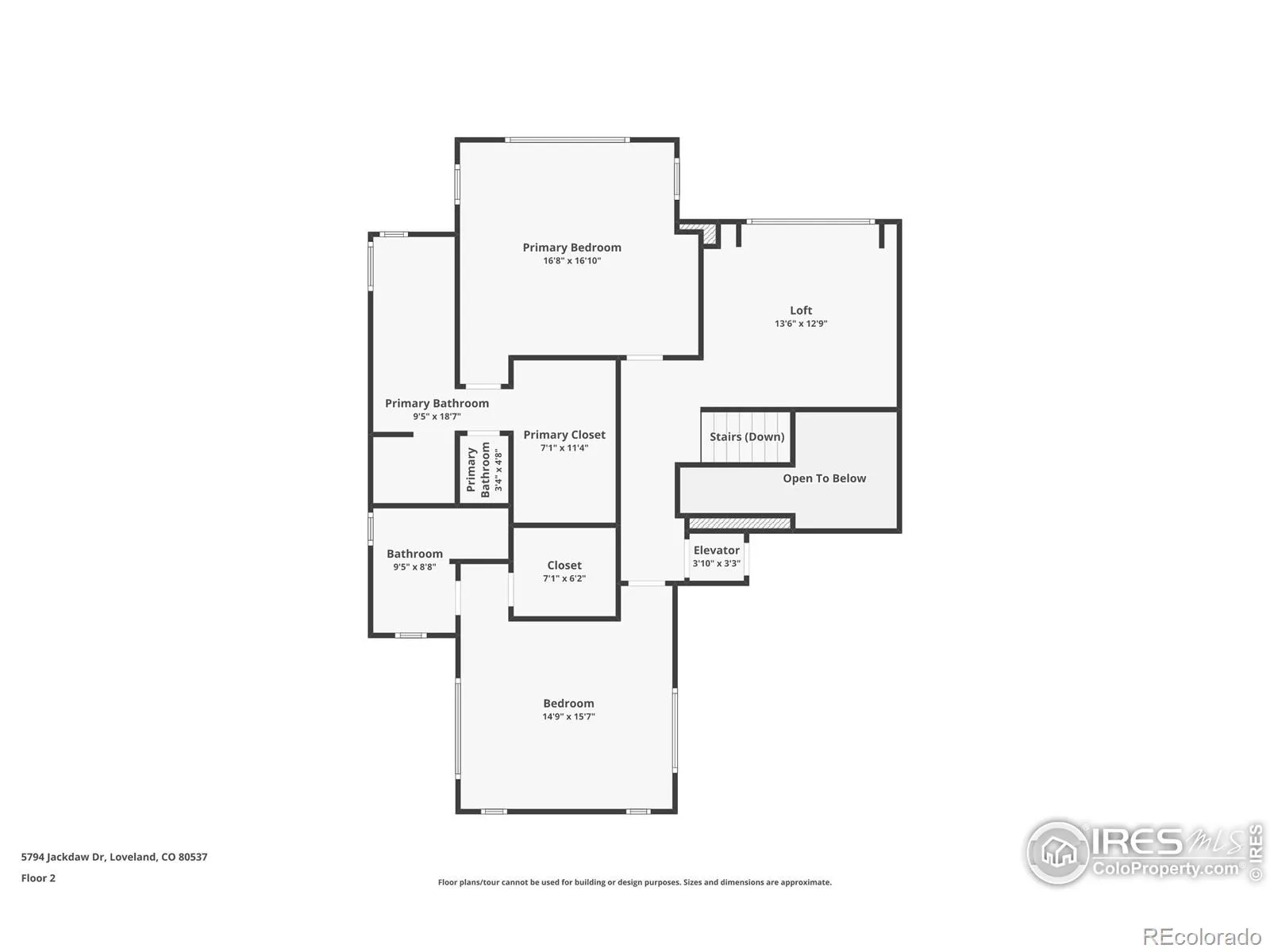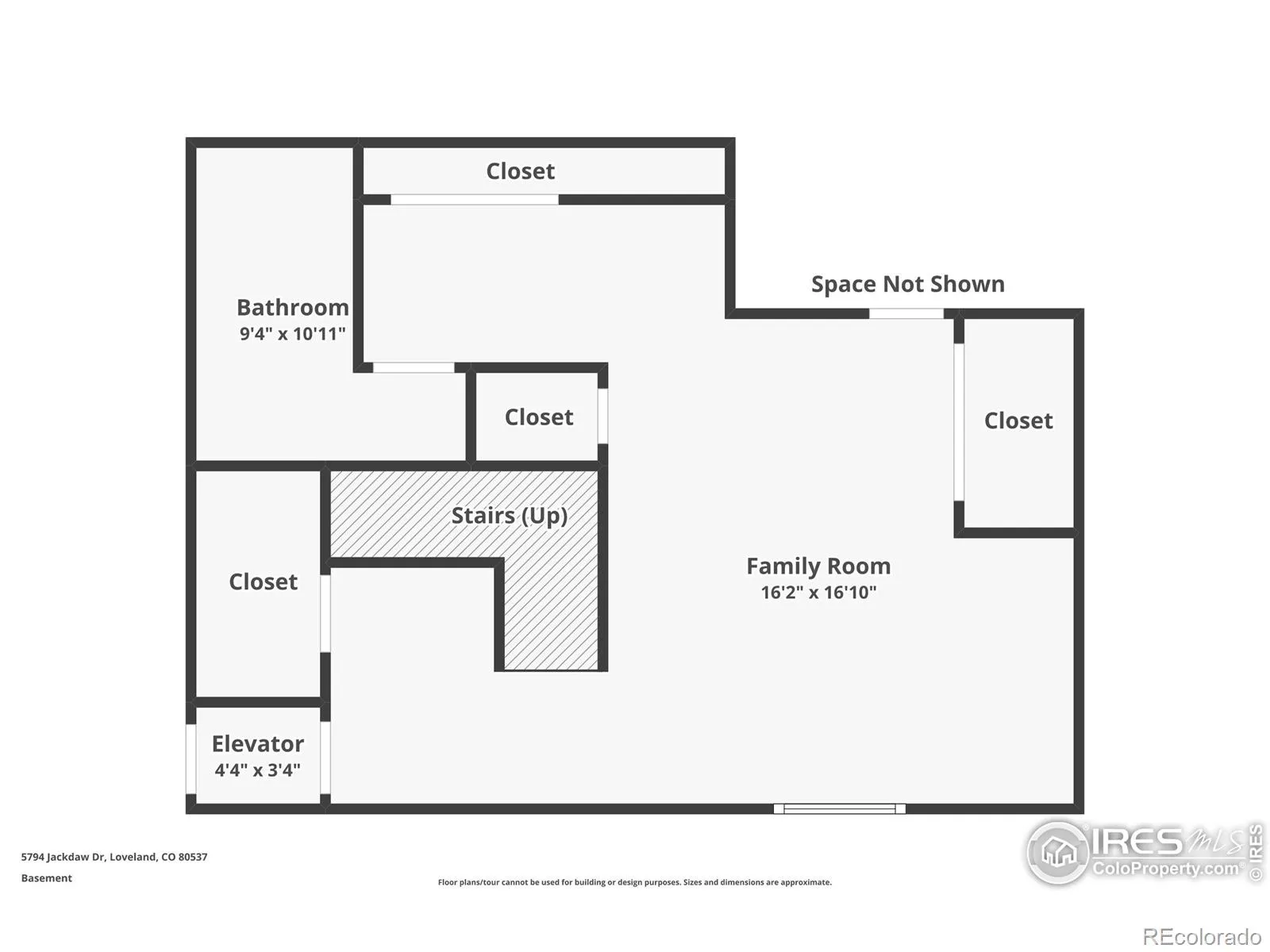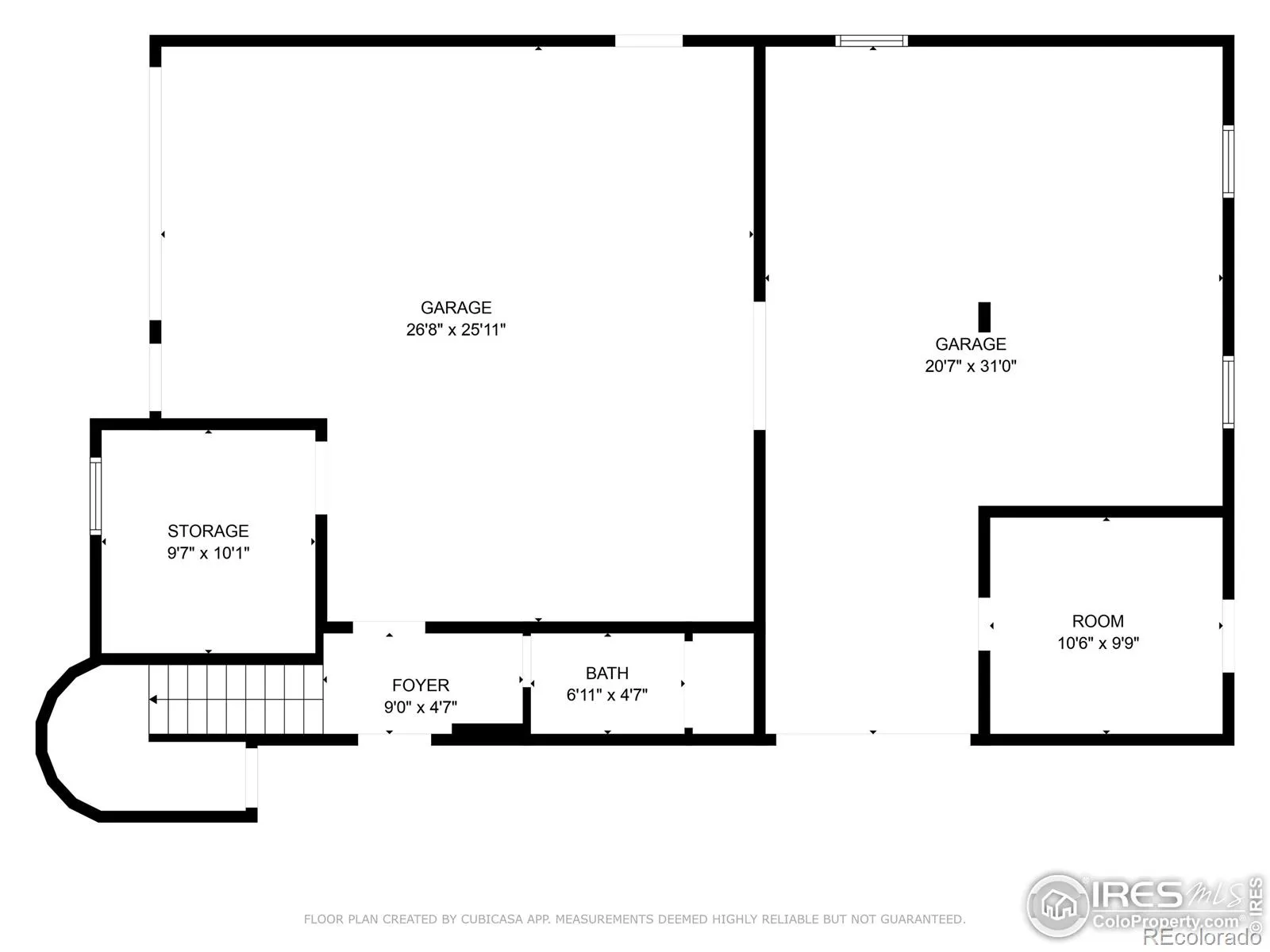Metro Denver Luxury Homes For Sale
Come visit an extraordinary 20-acre estate where elegant design & expansive mountain horizons define everyday living. Enjoy breathtaking sunsets from the west-facing wraparound porch. Every detail, from the home itself to the grounds, has been curated to balance natural splendor w/luxurious convenience. A dramatic floor-to-ceiling fireplace anchors the great room, while the chef’s kitchen blends professional-grade appliances w/an expansive island, custom cabinetry & charming eating nook. Several sets of double sliding glass doors showcase mountain views & create an effortless flow to the home’s outdoor living spaces. The primary suite is a sanctuary w/serene views & a spa-inspired bath. A finished basement introduces flexible living w/a full bath, surround sound & media/lounge space. The addition of a custom 4-person elevator makes every level accessible, opening the home to all stages of life. Throughout, custom electric blinds, designer lighting & tailored drapery enhance each space w/refinement. Outdoor living is equally compelling. A covered porch spans the west side of the home, creating comfort & usability throughout the day. The grounds feature multiple outbuildings, including a full guest apartment, a gardening shop & a fenced garden -ideal for cultivation or reimagined as the site for a resort-style swimming pool w/pool house. A freshly painted carriage house adds utility & presence, while the acreage offers excellent potential for equestrian facilities. Landscaped lawns, gardens & a spring fed private pond complete the retreat-like atmosphere. Though wonderfully private, outdoor adventure is close by, w/trails, lakes & quick access to Big Thompson Canyon & Rocky Mountain National Park. The property has also benefited from an EXTENSIVE LIST OF IMPROVEMENTS since current owner purchased it. This is more than a home-it is a sanctuary of luxury, versatility & peace in an unforgettable setting.

