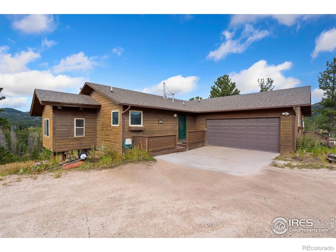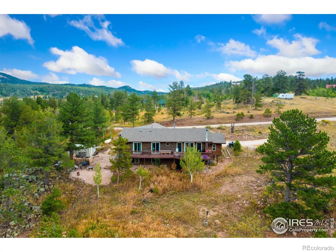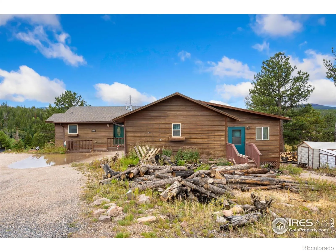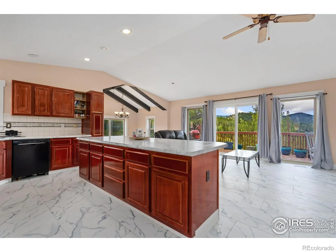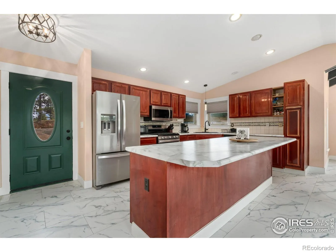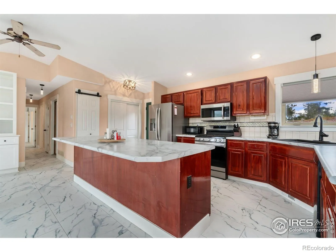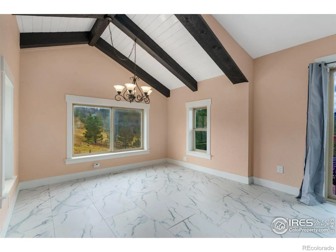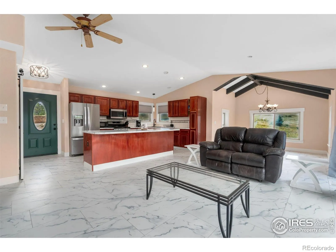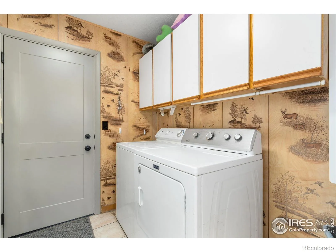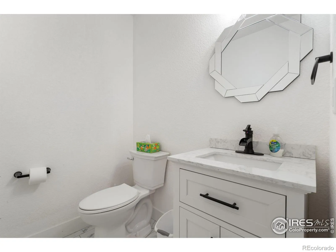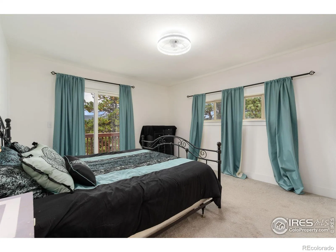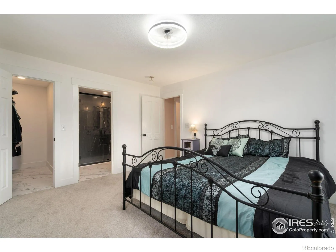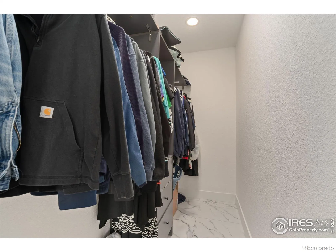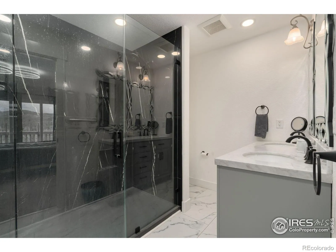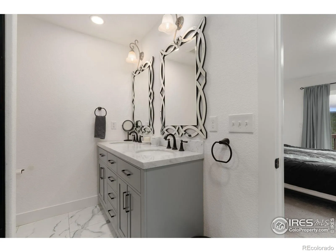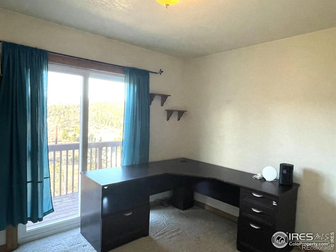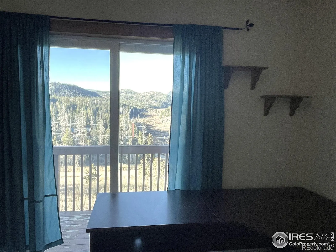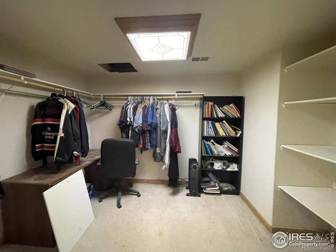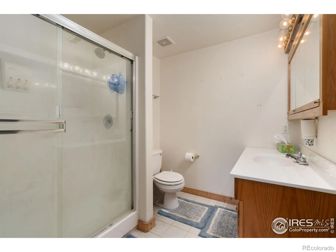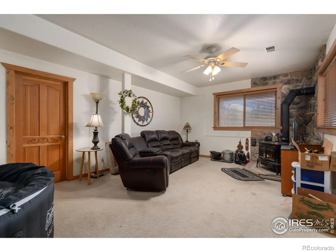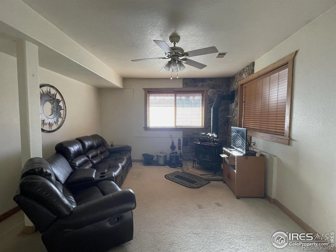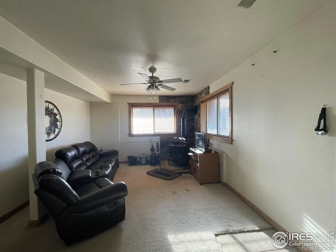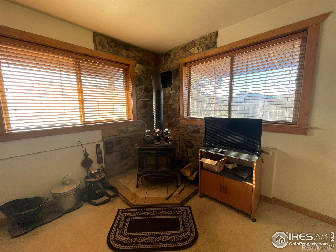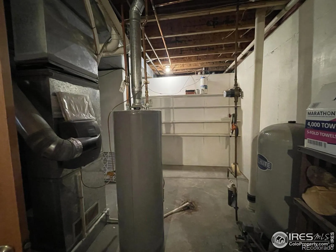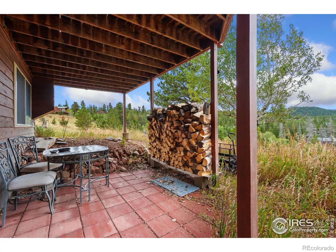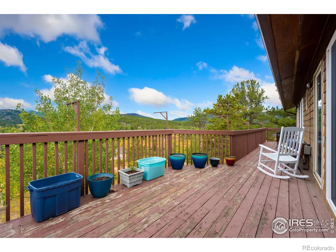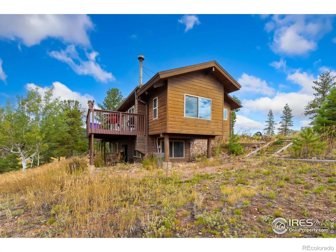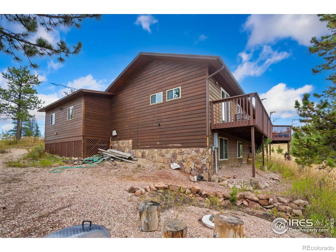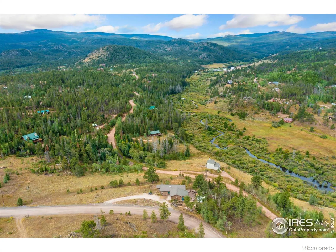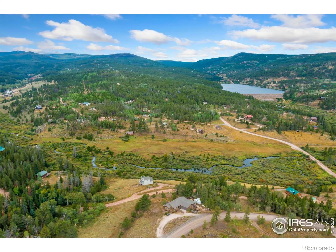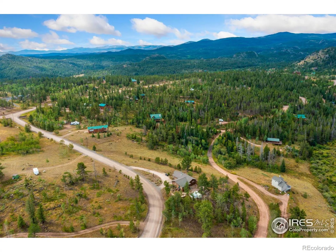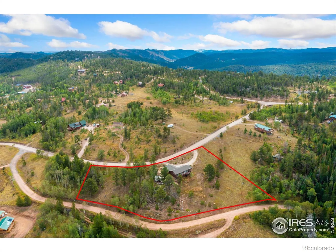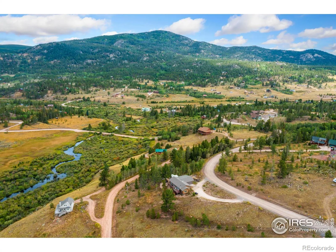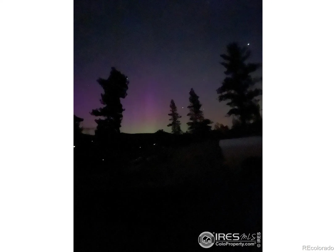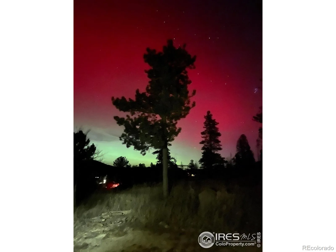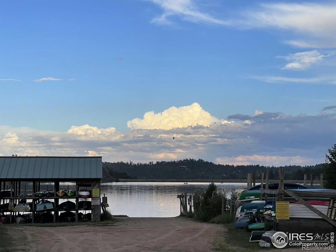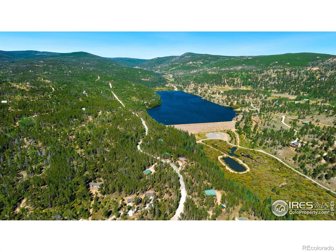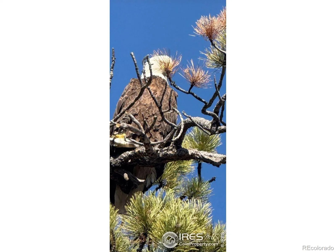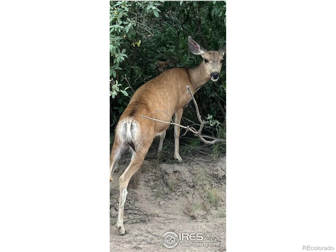Metro Denver Luxury Homes For Sale
F11/L82A-Welcome to your mountain getaway, where year-round accessibility meets modern updates & peaceful mountain living. Nestled on nearly 2.5-acres with greenbelt buffers & elevated views of the North Fork of the Cache La Poudre River, this beautifully renovated home offers the perfect blend of comfort, convenience & nature. Step inside from the circle drive to find a fully updated main floor featuring new flooring, fresh paint, modern appliances, updated patio doors & stylish bathroom fixtures. The open-concept great room boasts a spacious kitchen with large island & custom pantry, a cozy dining nook surrounded by windows, & a relaxing living area with custom built-ins & breathtaking valley views. Step out on the large deck to fully appreciate the location & panoramic vistas of the river and abundant wildlife that frequent the area. The main floor primary suite includes deck access, a large walk-in closet & a luxurious ensuite with a custom, oversized walk-in shower with two shower heads & double vanities. A second bedroom & nearby half bath provide comfort & privacy for guests or even a conveniently located office. The laundry/mud room connects directly to the two-car attached oversized garage, complete with a built-in workshop or “man cave”. True one-level living is possible here. However, the walk-out lower level expands your living space with two distinct areas-one with a wood-burning stove, portable hot tub, & second living room plus another ready for your imagination: office, craft room or game room plus a 3/4 bath. An unfinished section offers ample storage & houses the home’s updated systems, including a newer furnace with humidifier, water heater & A/C. Outside, finds two storage sheds, a community-approved firepit, & endless opportunities for wildlife watching, stargazing, & sunset views. With a well, full septic system, & soil treatment area + built-in radon system, this home is ready for full-time living or a luxurious mountain getaway.

