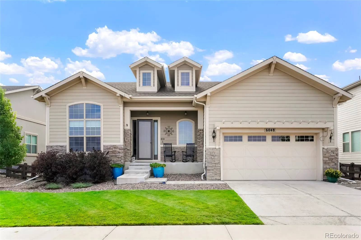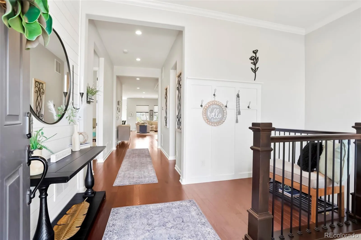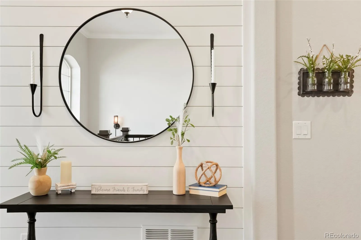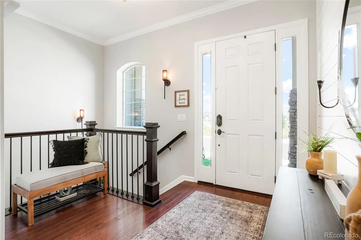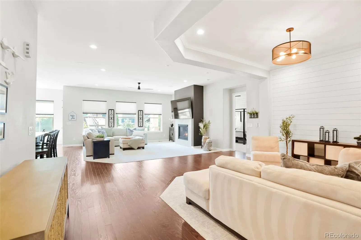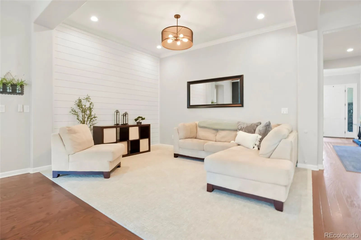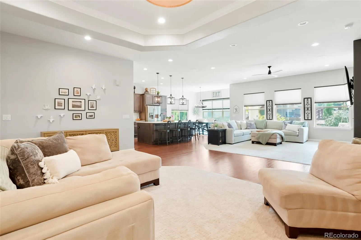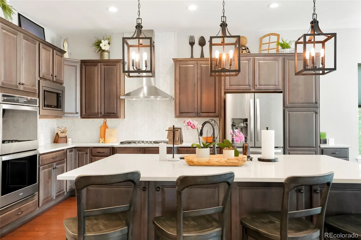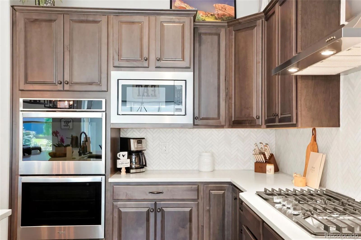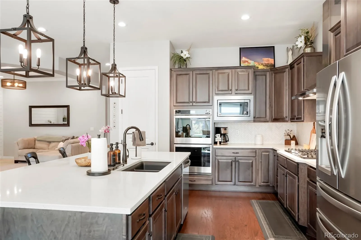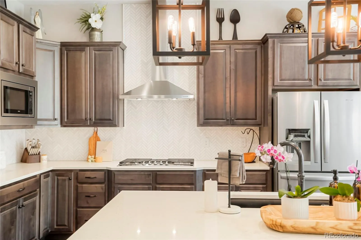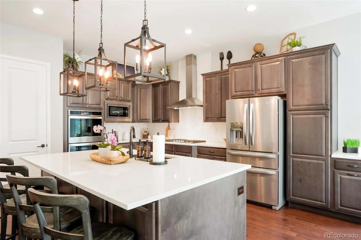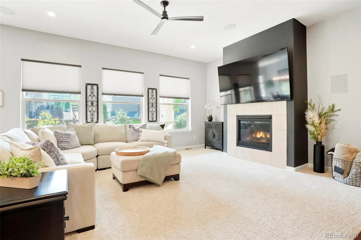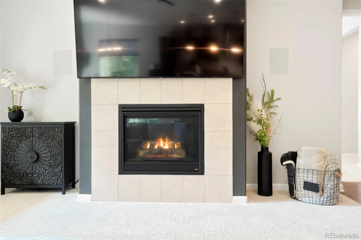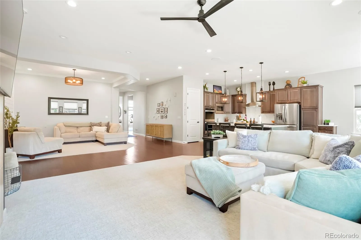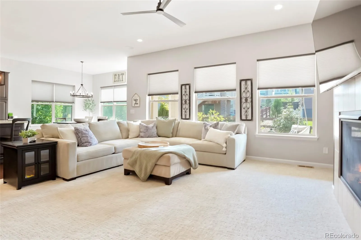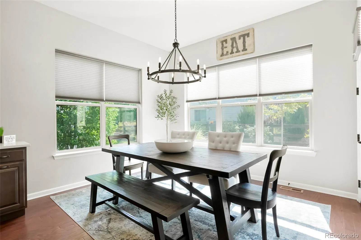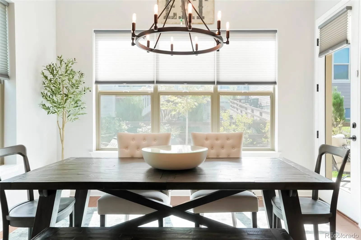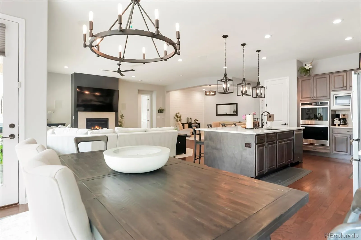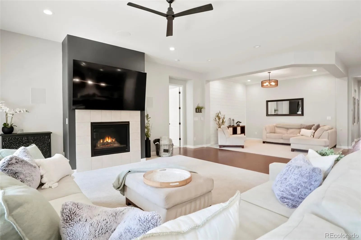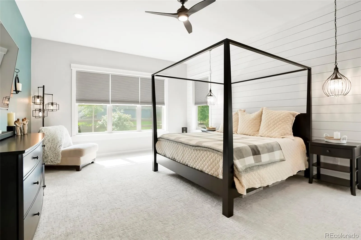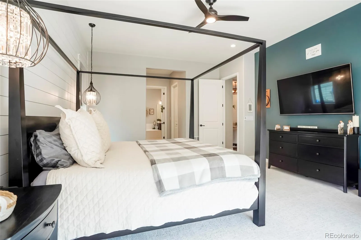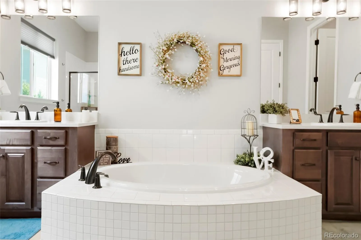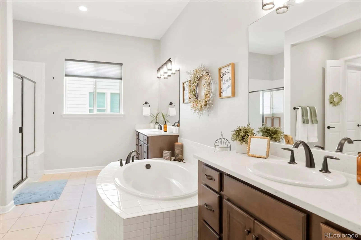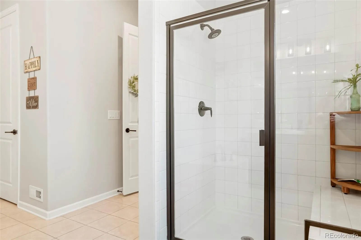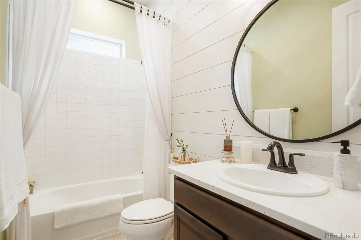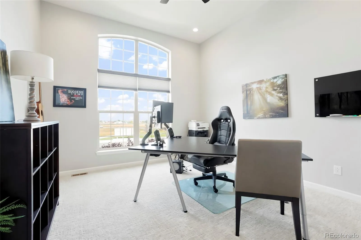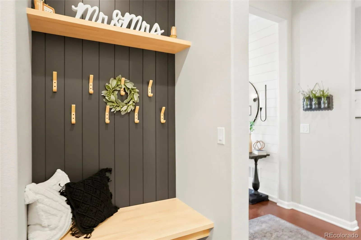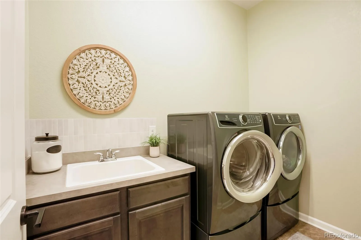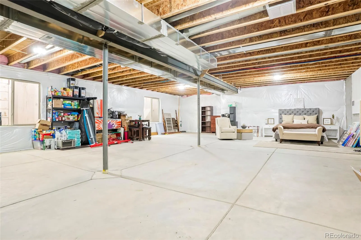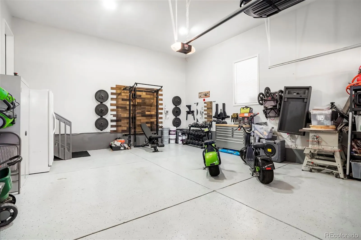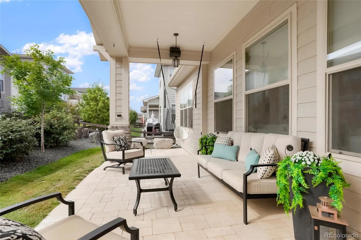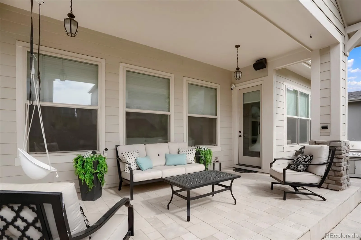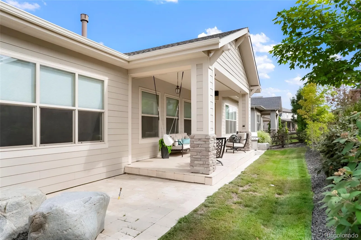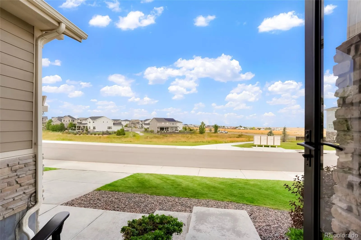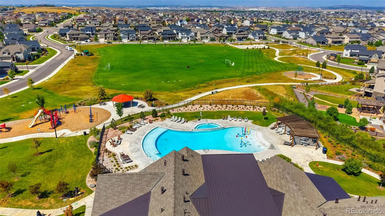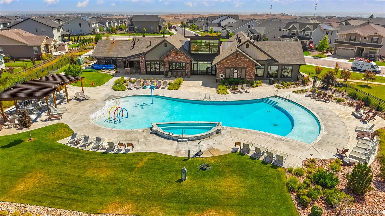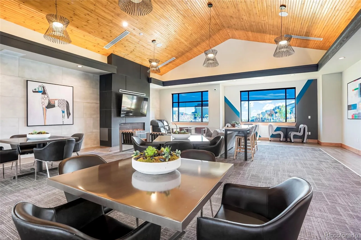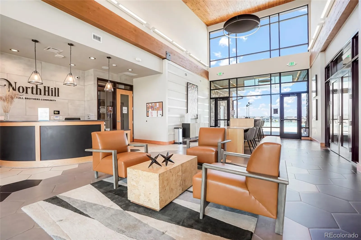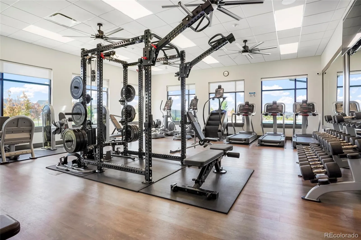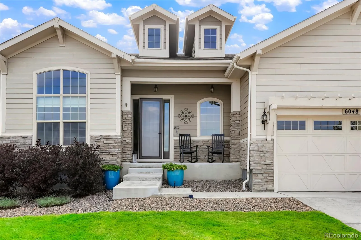Metro Denver Luxury Homes For Sale
Welcome to this beautifully designed, newer Toll Brothers ranch-style home, offering expansive open-concept living and upgraded finishes throughout. Boasting generous square footage, this home features tall ceilings, large windows that flood the space with natural light and a seamless flow between living, dining, and kitchen areas — perfect for entertaining or everyday comfort.
First, the heart of the home… your gourmet kitchen featuring custom cabinetry, quartz countertops, stainless steel appliances, and a large island with bar seating. You also have a dedicated space for formal dining and a cozy eat-in kitchen space. Whether you’re hosting dinner parties or enjoying morning coffee, there’s room for every occasion.
Next stop, your spacious and serene master suite which shows a thoughtful design with custom touches and elevated finishes throughout. The 5-piece bath is complete with a soaking tub, walk-in shower, dual vanities and dual closets!
While two additional bedrooms and a full guest bath provide flexibility for family, guests, or a home office.
Downstairs, the full unfinished basement offers endless possibilities—create the space you’ve always wanted, whether it’s a rec room, home gym, or additional bedrooms. The space is there and waiting for you.
Finally, enjoy peaceful outdoor living in the cozy, low-maintenance backyard designed for relaxation and easy entertaining. The covered patio provides shade and comfort year-round, plus gas lines are already in place making it easy to hook up a grill or fire pit and create your ideal outdoor cooking or gathering space.
Your new home is nestled in one of the area’s most desirable neighborhoods. Steps away residents enjoy access to exceptional community amenities… including swimming pool, fully equipped fitness center, beautifully maintained parks and playgrounds all complete with the backdrop of full mountain views. Enjoy a blend of comfort, convenience, and lifestyle, a Toll Brothers lifestyle.

