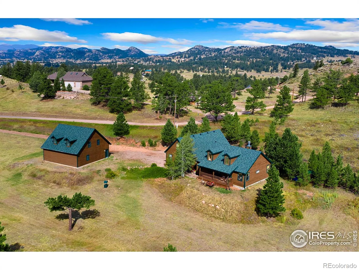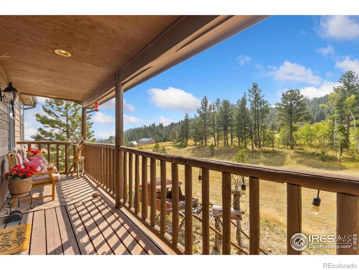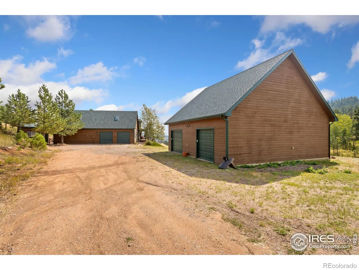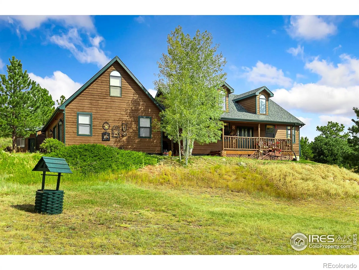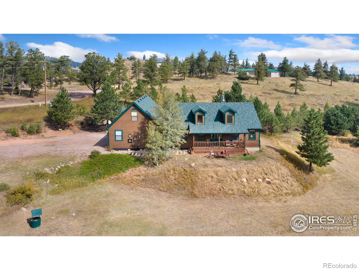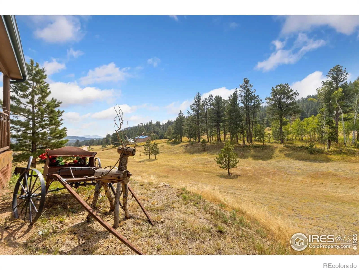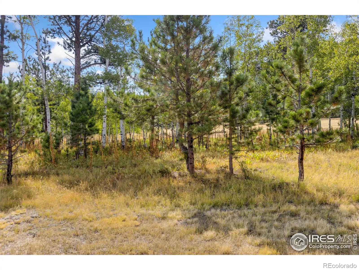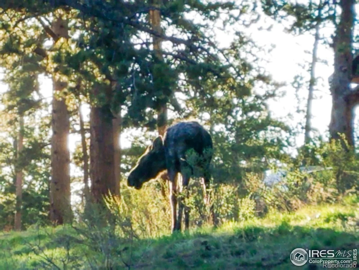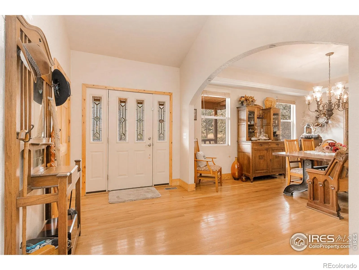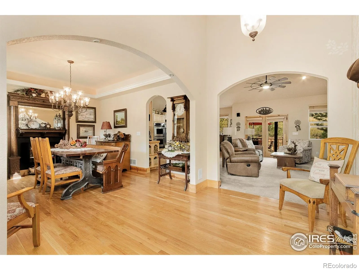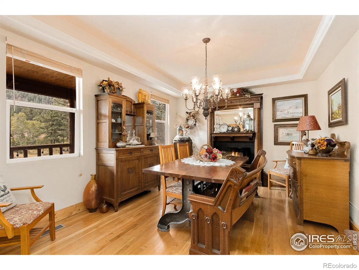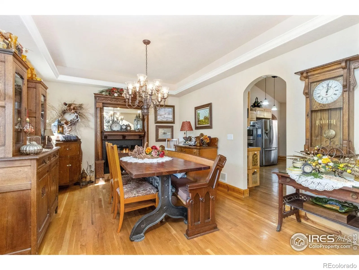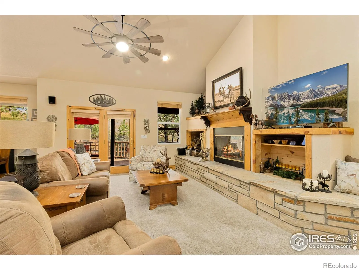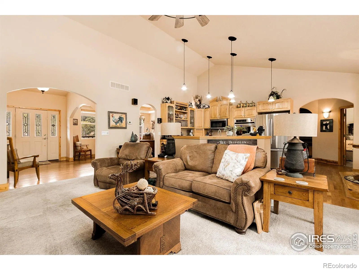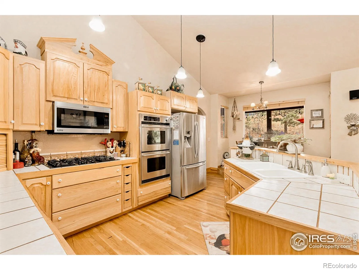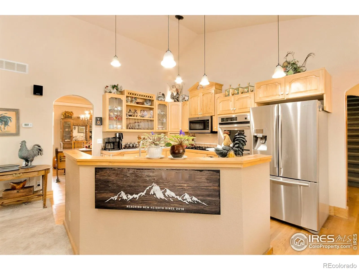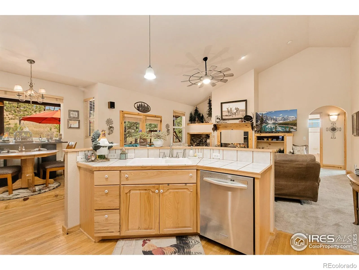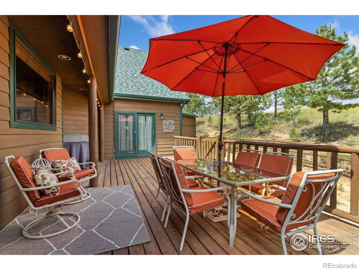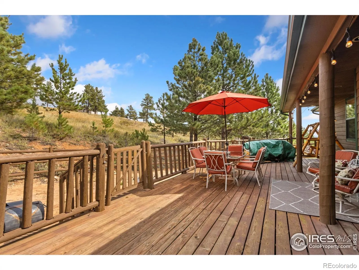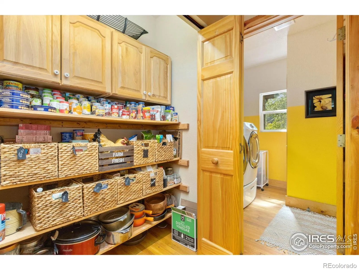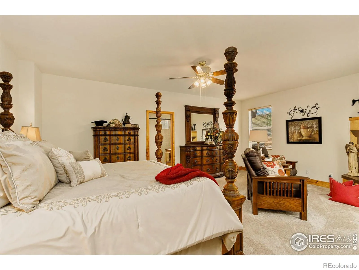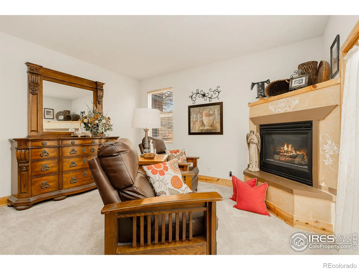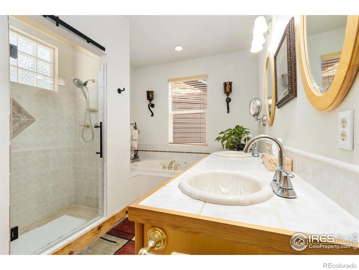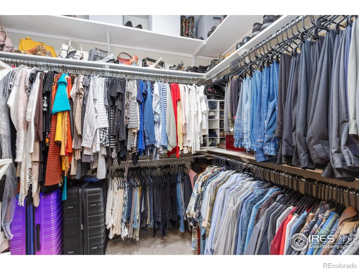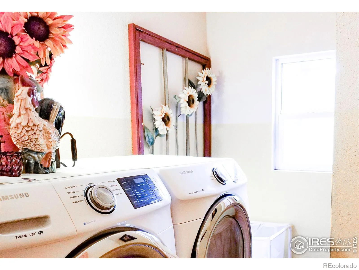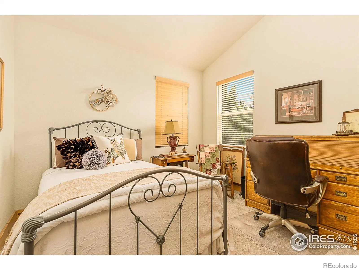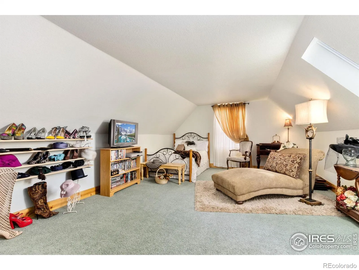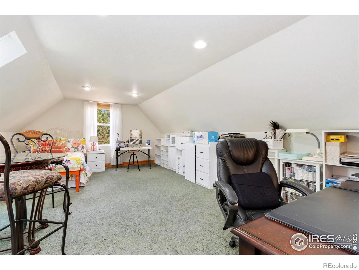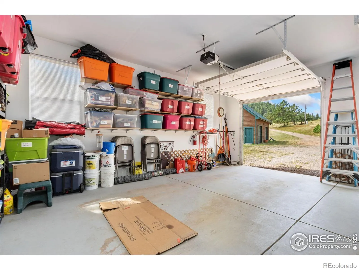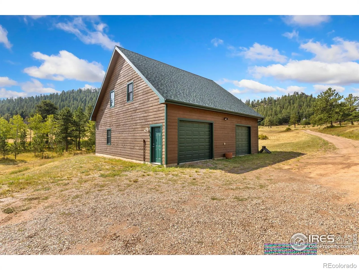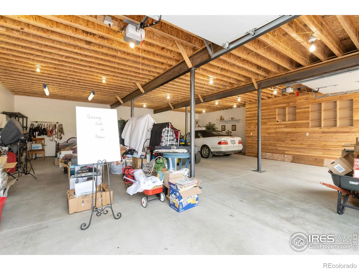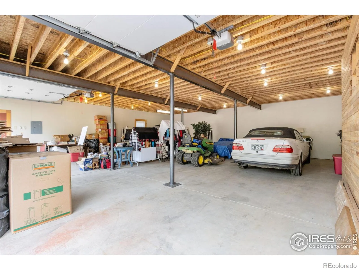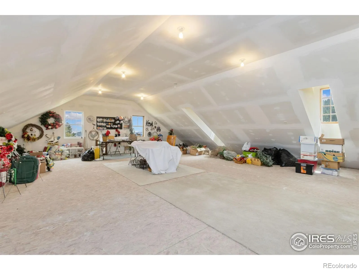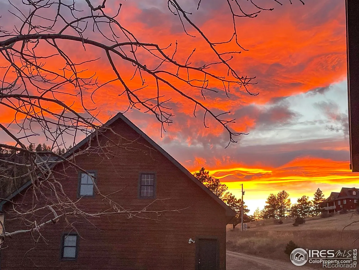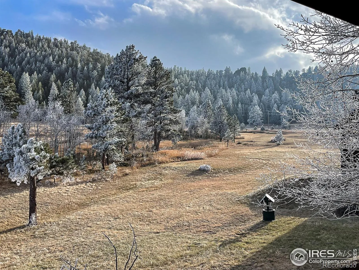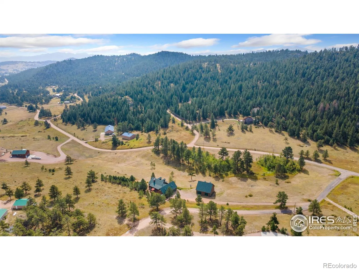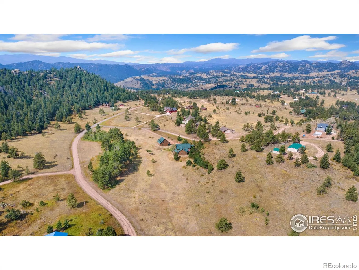Metro Denver Luxury Homes For Sale
SELLER WILL CONTRIBUTE TO INTEREST RATE BUY-DOWN OR BUYER CLOSING COSTS for this Immense 2000+ SF WORKSHOP/GARAGE plus a wonderful HOME in the foothills of the Rocky Mountains. The 2,803 square foot retreat is more than a house; it’s a personal paradise, equally suited for a full-time residence or a mountain vacation escape on 6.13-acres of pure Colorado beauty; where fresh mountain air, endless skies, & the quiet rustle of wildlife surround you. It’s main floor living! A wood burning fireplace anchors the living room creating a warm & welcoming gathering space, an open kitchen that is equipped with professional grade appliances, rich cabinetry, & easy access to the deck, perfect for morning coffee or evening sunsets. The main floor also features a dining room, spacious primary suite w/ an ensuite bath & walk-in closet, two additional bedrooms & a 2nd full bath offering both comfort & convenience. Upstairs, two spacious 14′ x 24′ flex rooms provide endless possibilities for hobbies, a home office, or welcoming guests. The impressive 36′ x 36′ detached garage/shop is the ultimate workshop or storage space with more room overhead. Whether you’re a car enthusiast, a craftsman, or simply need extra room to spread out, this property has it all. A spring & seasonal pond invite deer, elk, & wild birds, while the surrounding pines & open skies create a haven for relaxation. Explore nearby trails, fishing at Red Feather Lakes, or simply relax on your deck under a canopy of stars. Recent updates like a new roof & exterior stain (2022) add peace of mind, while HOA maintained roads (with snow plowing & trash disposal) make for easy mountain living. This property blends accessibility with serenity, it’s only 50 minutes from Ft. Collins & 20 minutes to Red Feather Lakes & National Forest. It’s more than a home. It’s your private getaway, your peaceful retirement dream, or your everyday sanctuary. Don’t just buy a house. Claim your Colorado mountain lifestyle!

