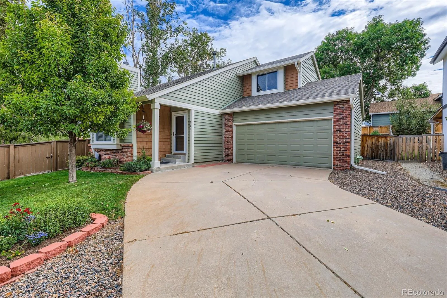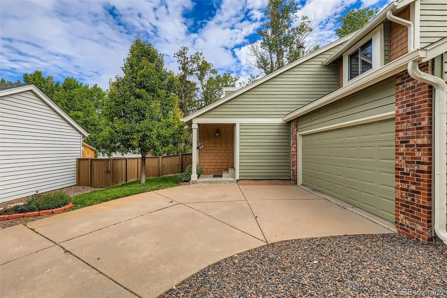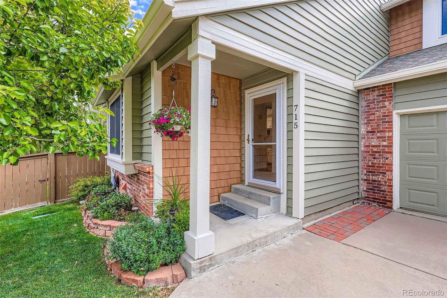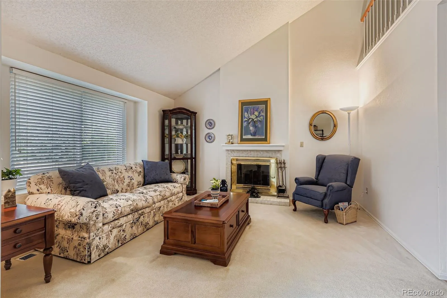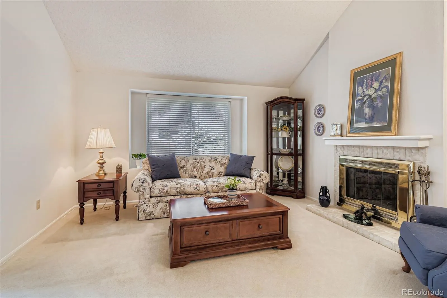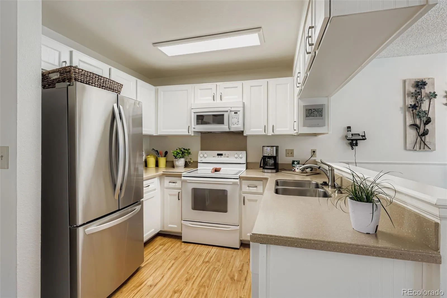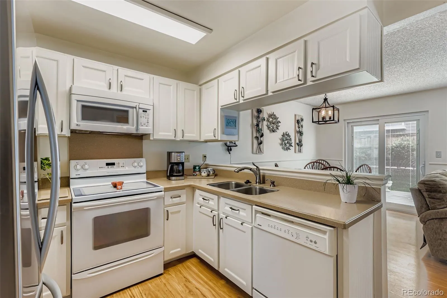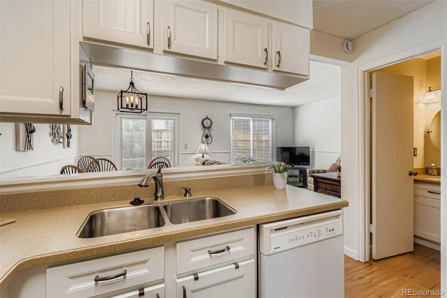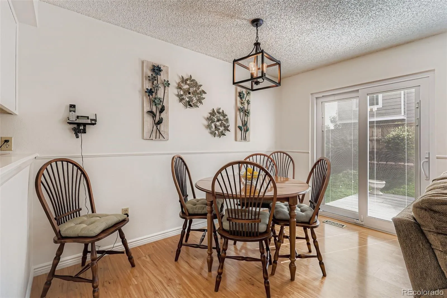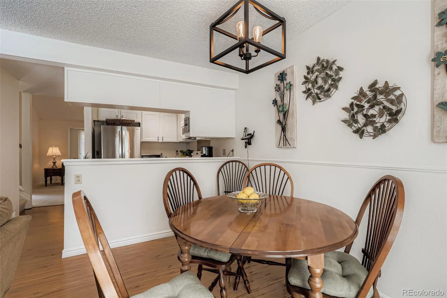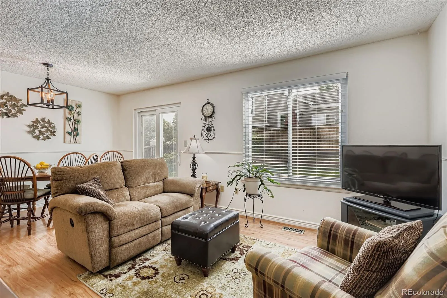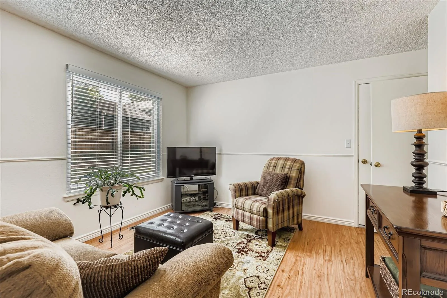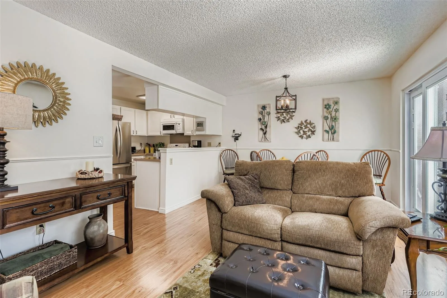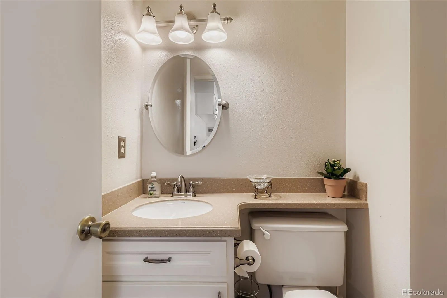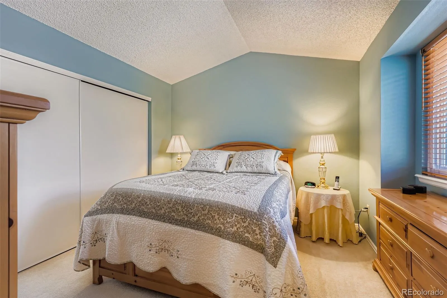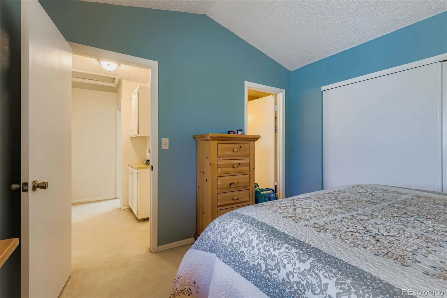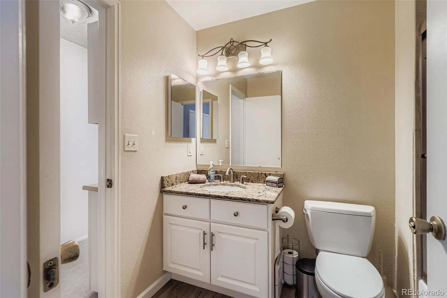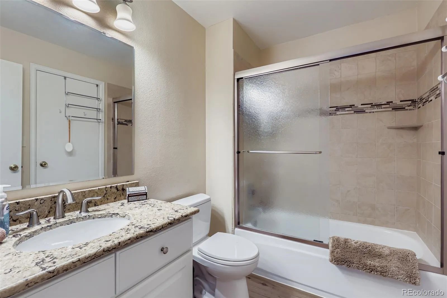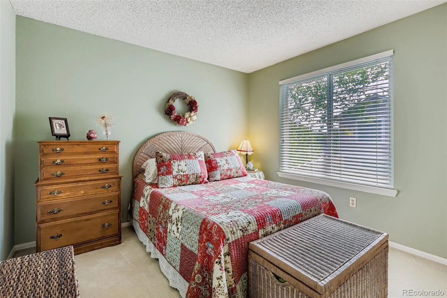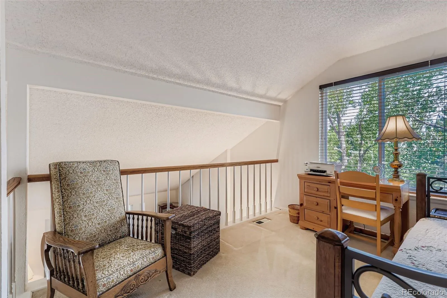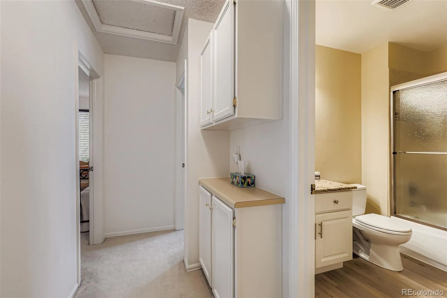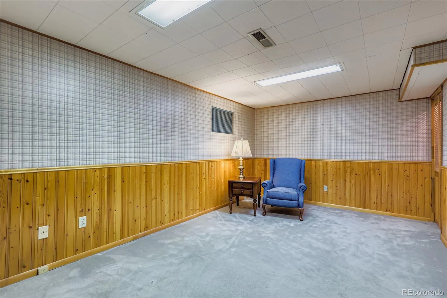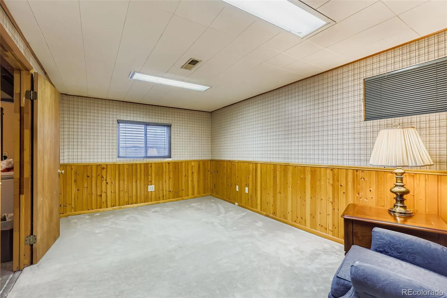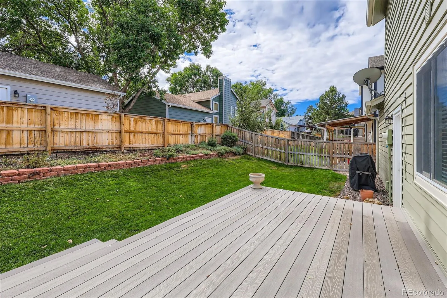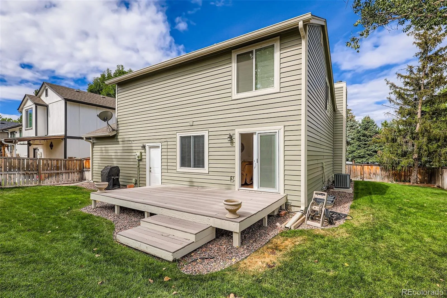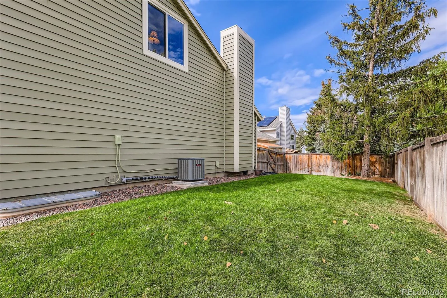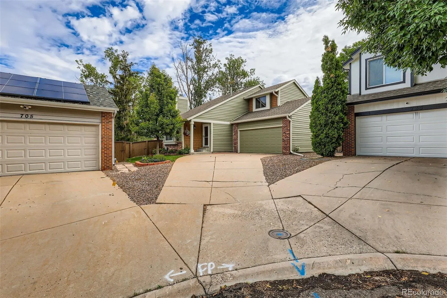Metro Denver Luxury Homes For Sale
Extremely well-cared for two-story home with partially finished basement in Highlands Ranch. One owner for the past 27 years. Main level includes living room, kitchen, dining area, family room and half bath. Living room has vaulted ceiling and wood-burning fireplace. The property is southwest facing, bringing in great natural light all year long. Good-sized kitchen with adjacent dining area and steps away from a large 10 x 18-foot composite deck. Kitchen opens to family room, making this an ideal space for entertaining. Second level with primary bedroom, secondary bedroom, loft (with closet) that has also been used as a guest bedroom, and a recently updated full bath. Primary bedroom has vaulted ceilings, large closet and access to an updated, full bath. Large, finished room in the basement…play area for little kids, or man-cave for big kids? You decide. This home is truly move-in ready. Plenty of updates that often get overlooked include: newer roof (2016), newer windows throughout (2016-2019), including front door and patio slider. New vinyl siding with decorative cedar shingles (2023); new exterior paint (2023). Electrical panel replaced (2010). Furnace and AC replaced (2014). Water heater (2014). Additional attic insulation. Large yard with beautiful lawn, garden area and sprinklers front and back. Two-car garage, with service door to backyard. Washer & dryer are included. Convenient location to services. Low HOA ($171/quarter) provides free access to 4 state-of-the-art recreations centers. Lots of plusses. This home is as solid and as clean as it looks! Schedule and appointment today! (Note: Seller will not be moving a lot of the furniture to her new home. So, if interested in any pieces, please ask.)

