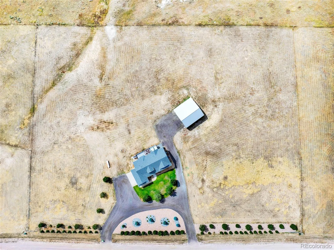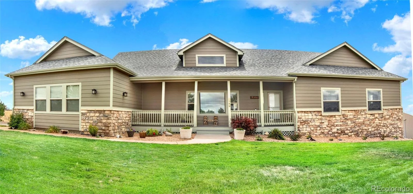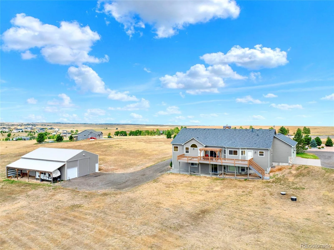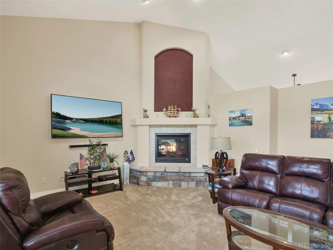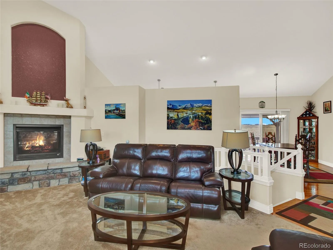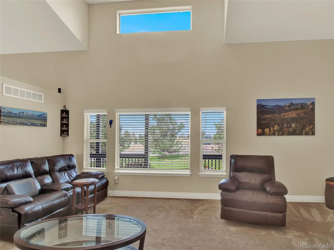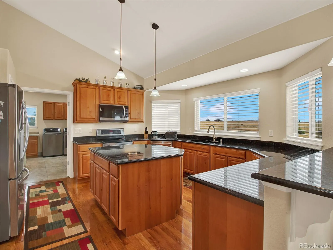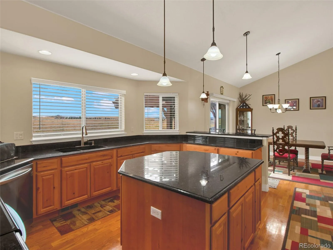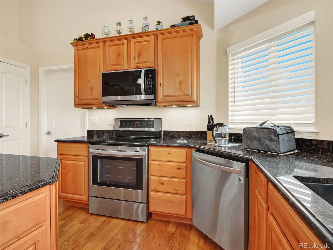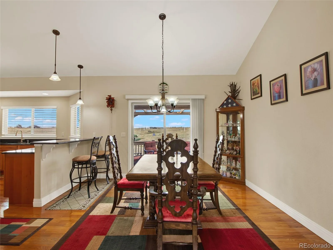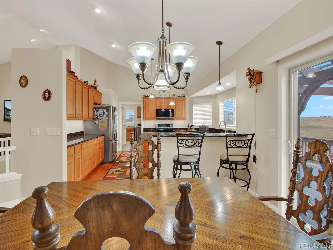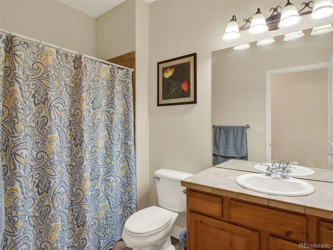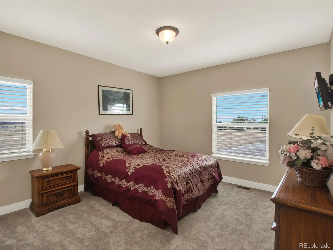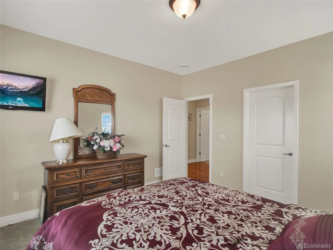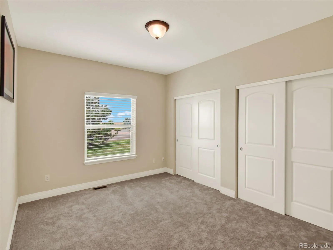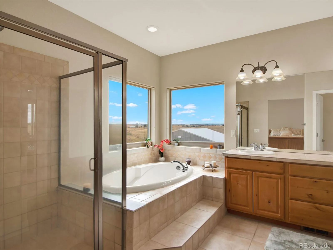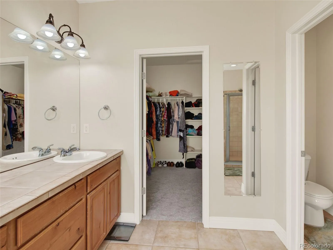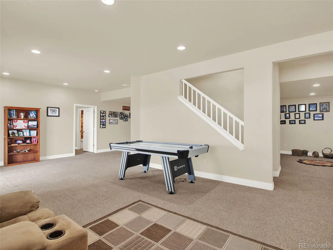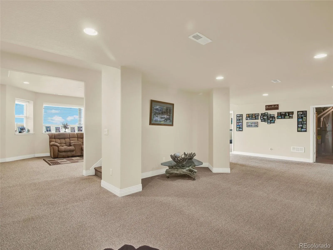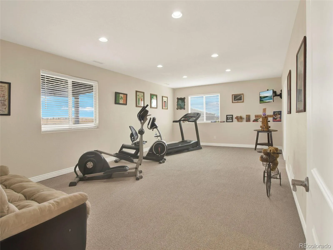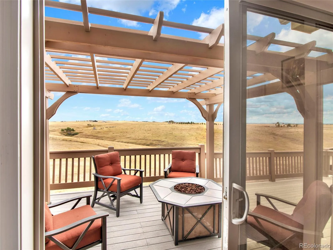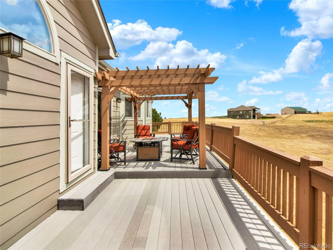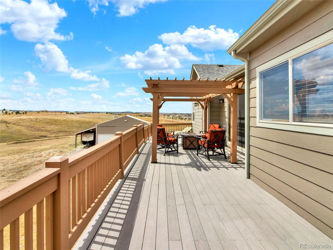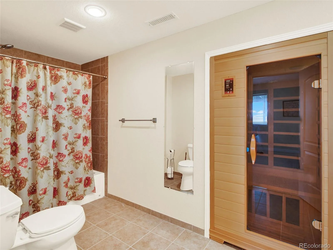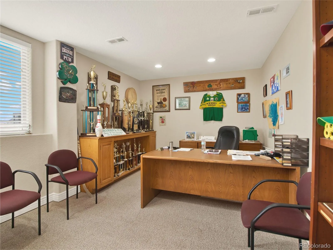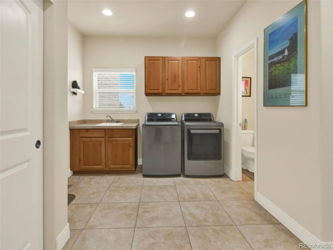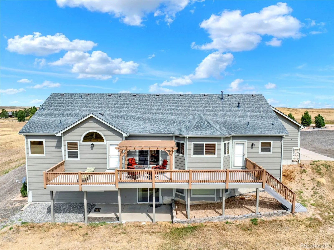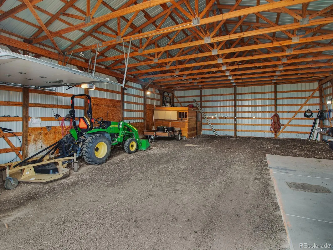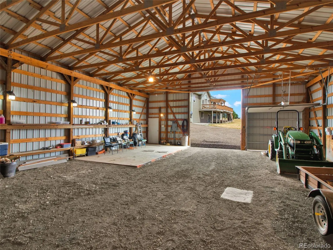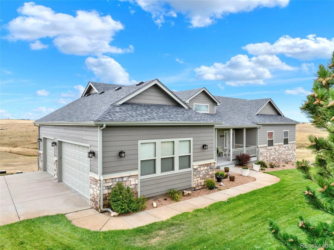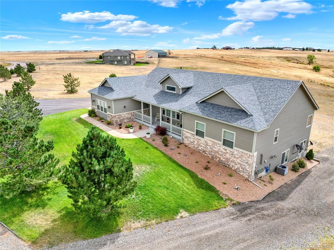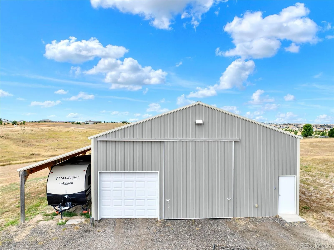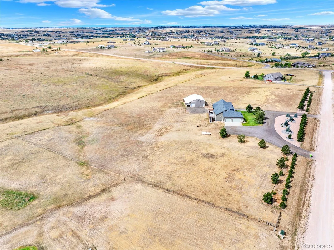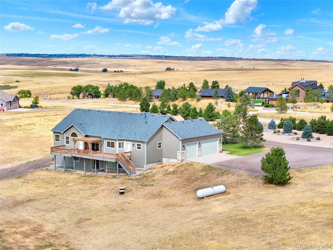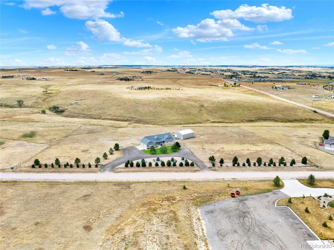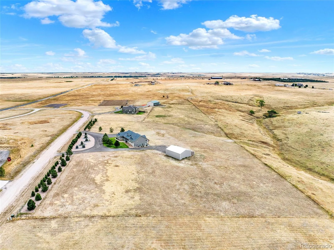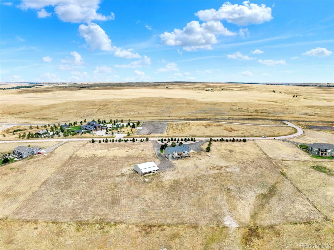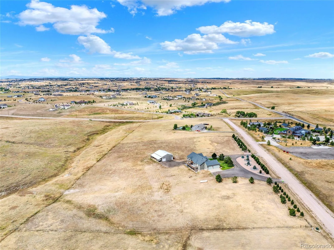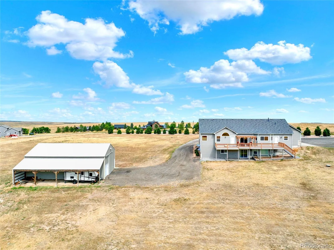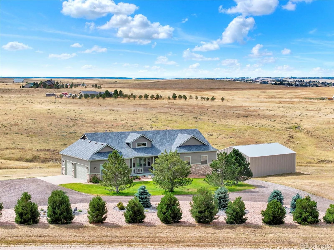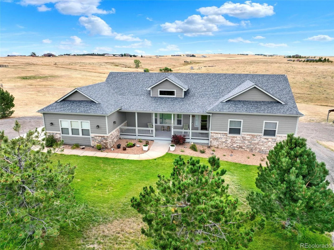Metro Denver Luxury Homes For Sale
Plenty of room to roam—inside & out! This well-maintained 7-acre property is beautifully landscaped & showcases breathtaking mountain views. Enjoy the serenity of country living while staying close to the city—just 15 mins to Parker & 10 mins to Southlands Mall. The 4-bedroom, 4-bath home offers 4,526 sq. ft. of living space across two levels. On the main floor (2,279 sq. ft.), you’ll find vaulted ceilings, a cozy gas fireplace, hardwood floors throughout the kitchen, dining, & hallway, plus 3 spacious bedrooms. The primary suite opens directly to the back deck & features a luxurious 5-piece bath with dual sinks, soaking tub, & separate shower. The kitchen is complete with a large island, knotty alder cabinets, & all appliances included—refrigerator, range/oven, dishwasher, & microwave. Convenient main-level laundry makes everyday living simple. The walkout basement (2,247 sq. ft., 1,550 sq. ft. finished) offers endless versatility w/ its own private entrance. It includes a large family room, additional bedroom, full bath with sauna, & a dedicated office, which includes a desk, shelves, & cabinets, all of which will remain with the house. You’ll also find abundant storage & a large utility room housing the systems that keep the home running efficiently. Outside, an attached 3-car garage provides ample parking, while a 36’x48’ outbuilding adds even more functionality. The outbuilding includes a carport for RV parking, electricity, & a garage door opener. Both the home & outbuilding were updated w/ new Class 4 roofs & gutters just 1.5 years ago. The house was freshly painted at the same time. Additional features include a tankless water heater, water softener, radon mitigation system, 1,250-gallon septic tank, & a 1,000-gallon propane tank (owned outright & staying w/ property). The yard is irrigated w/ 9 watering zones for effortless upkeep—using free water! Best of all—no HOA restrictions. This property offers the freedom, space, & lifestyle you’ve been waiting for!

