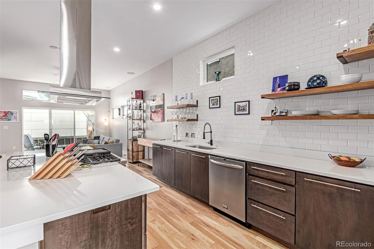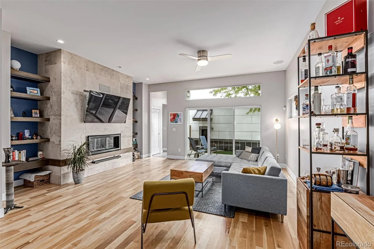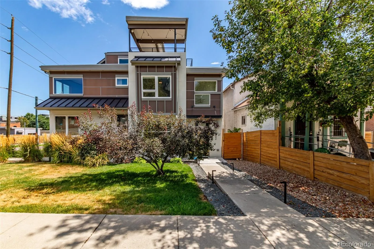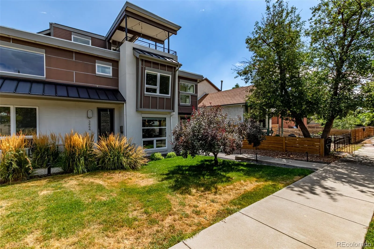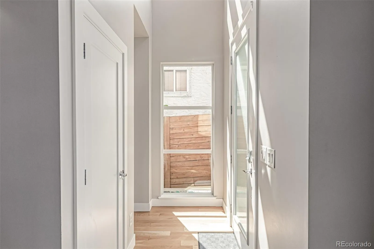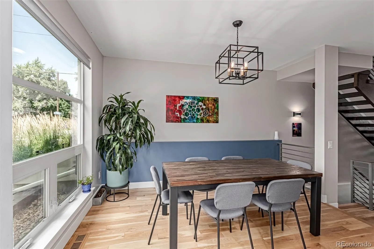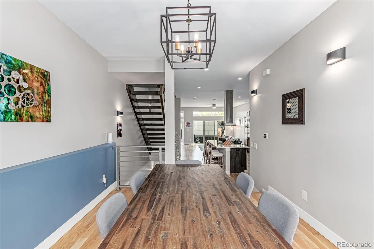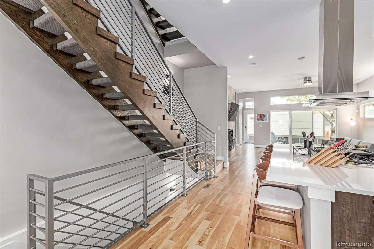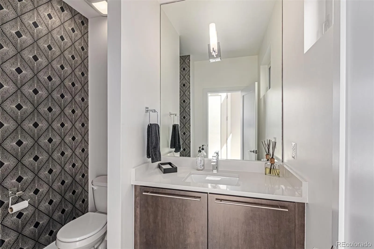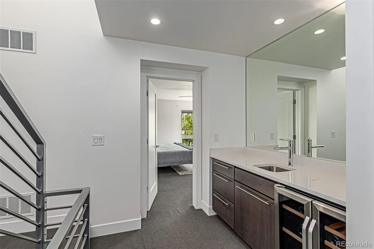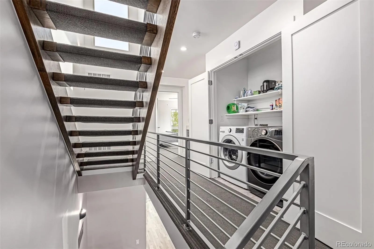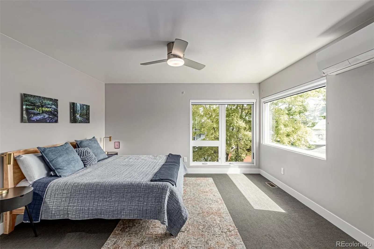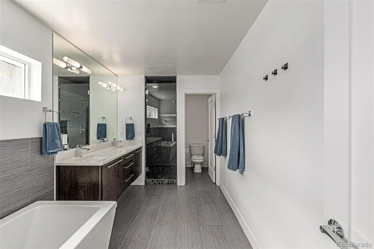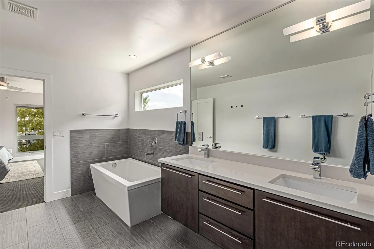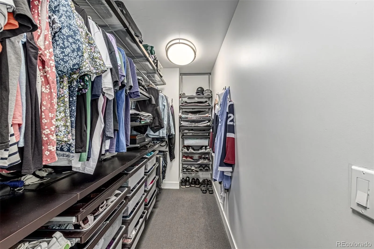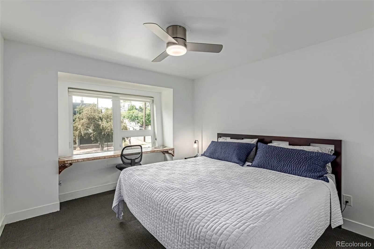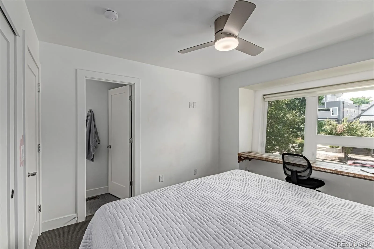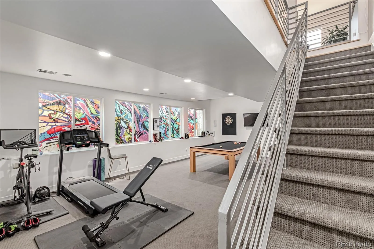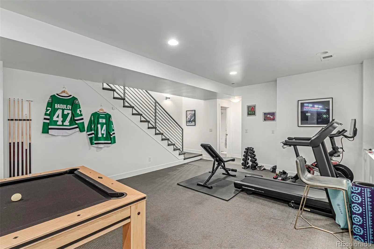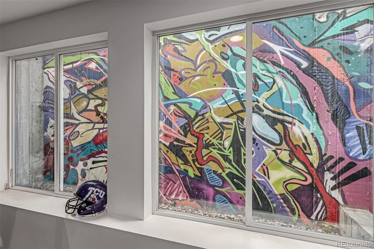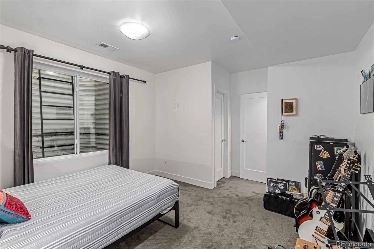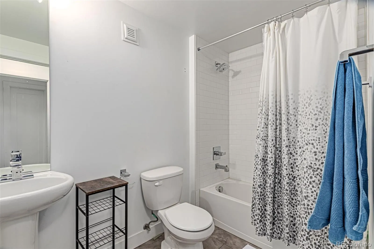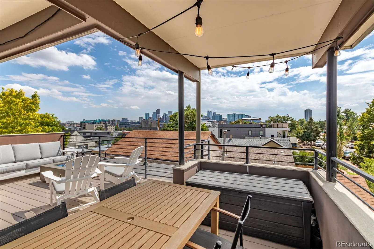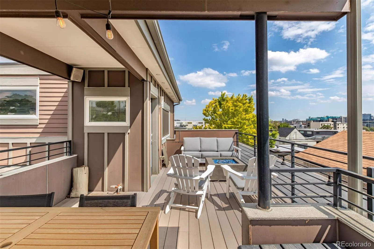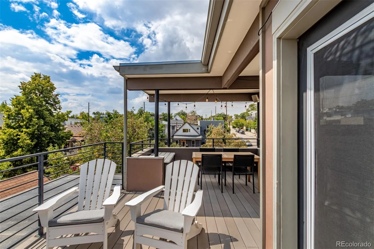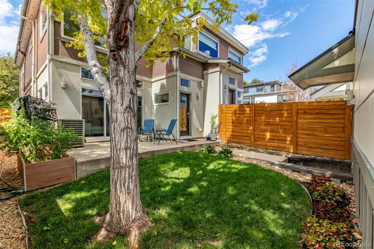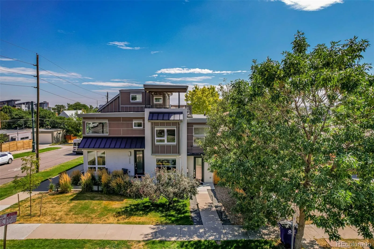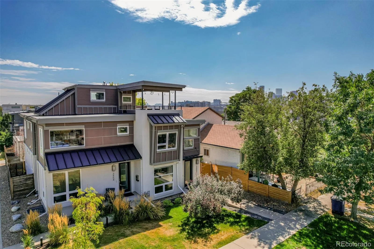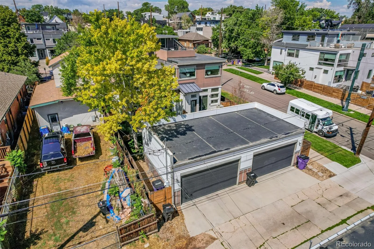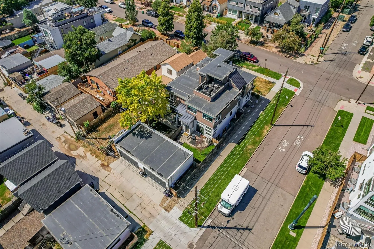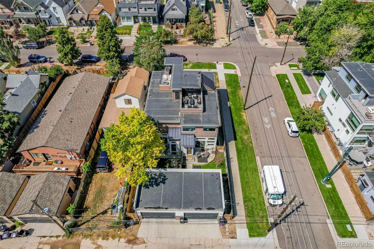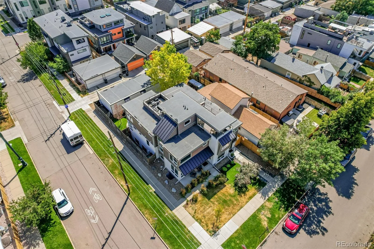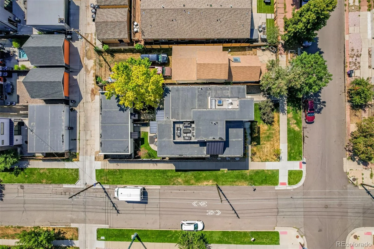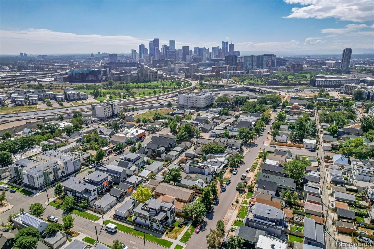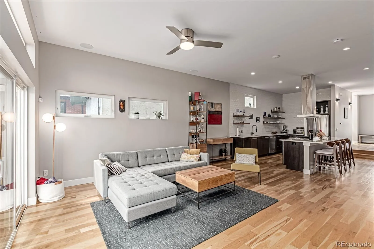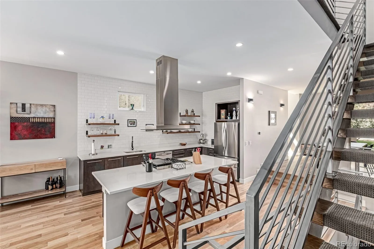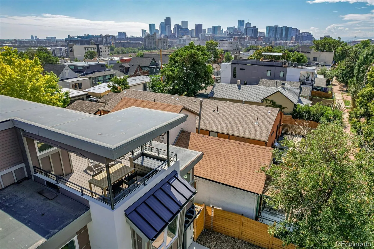Metro Denver Luxury Homes For Sale
Experience Modern Luxury in This Stunning Corner-Lot Townhome
Welcome to this exceptional townhome, perfectly situated on a highly desirable corner lot. Step inside and be greeted by an inviting foyer that opens to a sophisticated formal dining room—ideal for hosting intimate dinners or lively gatherings.
At the heart of the home, the gourmet kitchen is a true showstopper, featuring elegant quartz countertops, sleek flat-panel cabinetry, stainless steel appliances, a stylish subway tile backsplash, and a spacious island with a breakfast bar—perfect for casual dining and entertaining. The bright and airy living room boasts soaring ceilings, a striking contemporary concrete finish, rustic wood flooring, and a cozy gas fireplace, creating the perfect setting for both relaxing evenings and entertaining guests.
Upstairs, the second-level landing offers a convenient wet bar and a thoughtfully designed laundry closet. The primary suite is a serene retreat, complete with plush carpeting, a luxurious ensuite bath with dual sinks, a soaking tub, and a generous walk-in closet.
The finished basement expands your living space with a versatile family room, an additional bedroom, a full bathroom, and ample storage—ideal for guests or a private home office. Step outside and elevate your lifestyle with a rooftop deck designed for unforgettable moments, featuring a built-in fire pit and breathtaking cityscape views. The beautifully landscaped backyard offers an open patio, lush turf, and easy access to the detached garage, making outdoor living effortless and enjoyable. This home combines modern design, thoughtful functionality, and prime location into one incredible opportunity. Don’t miss your chance to make it yours!

