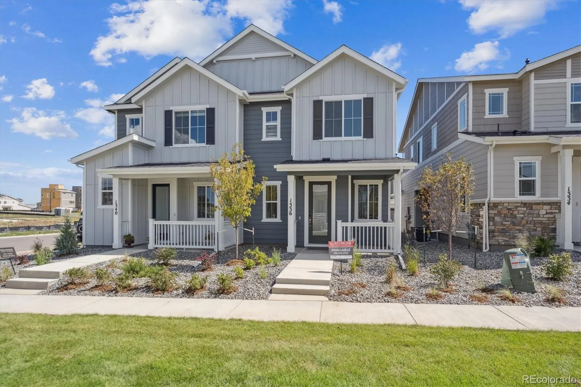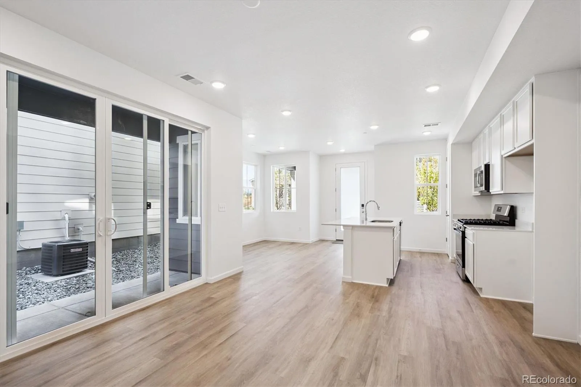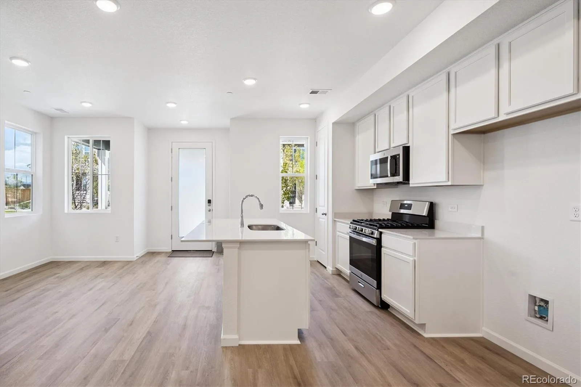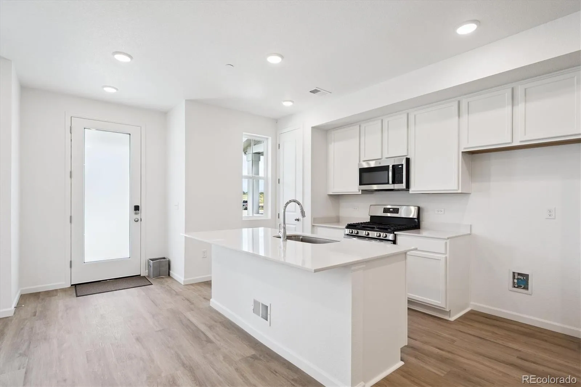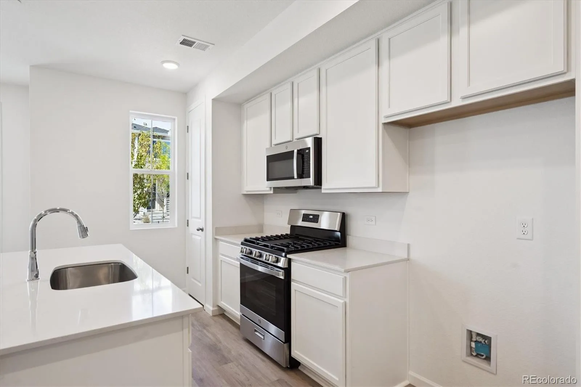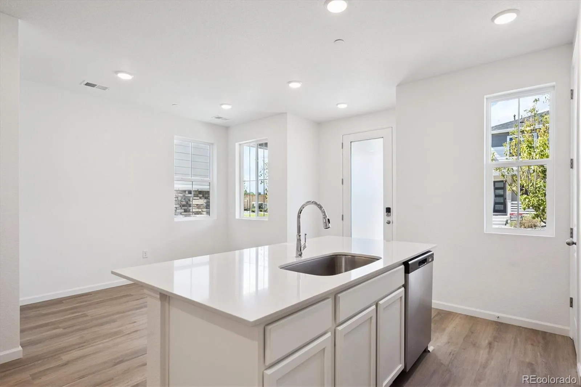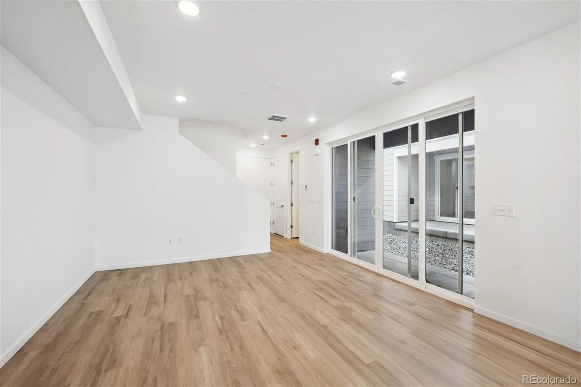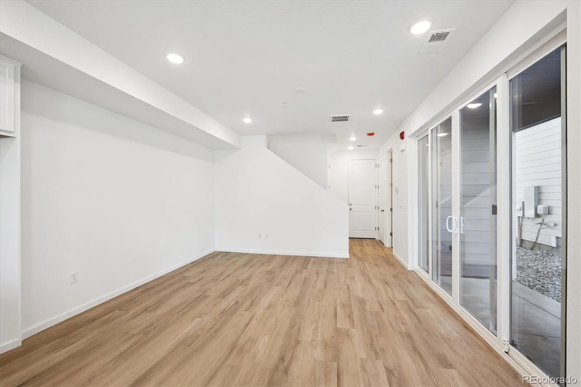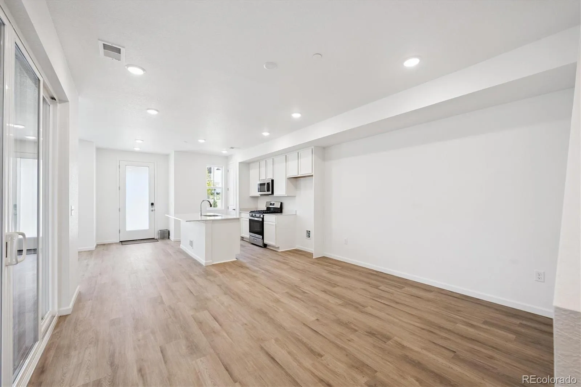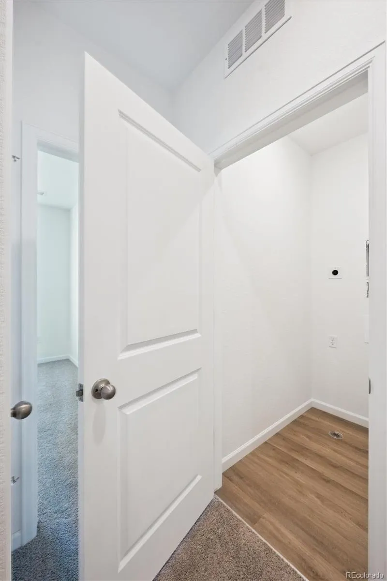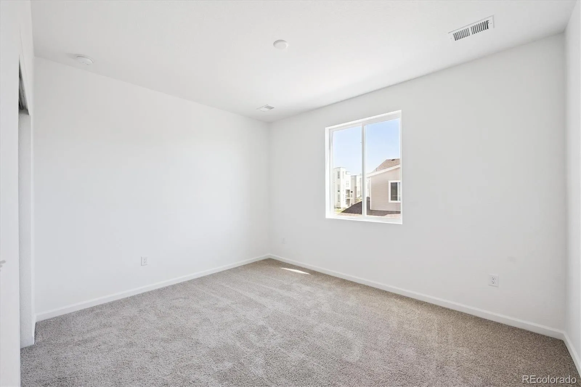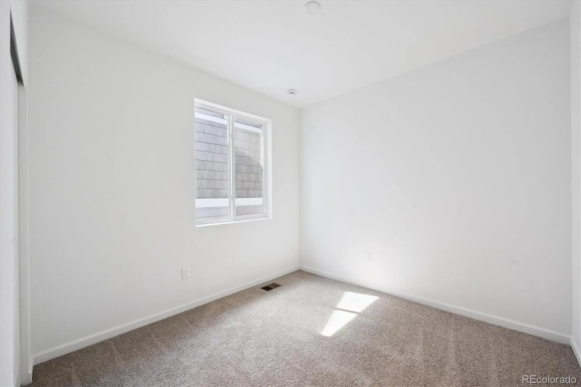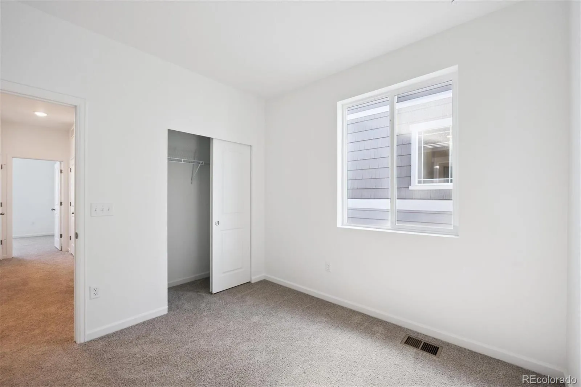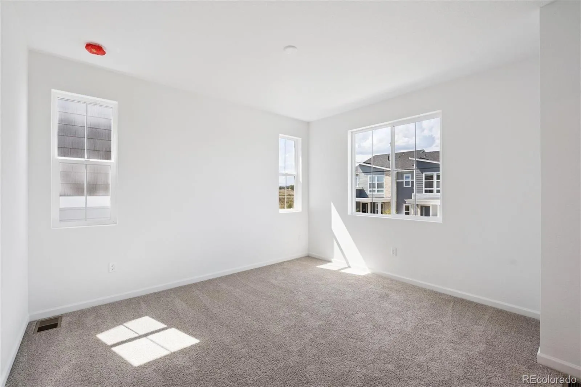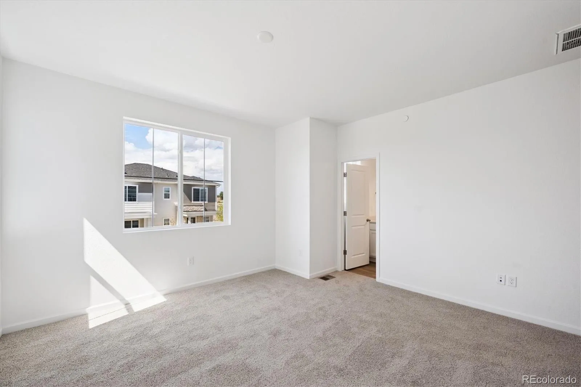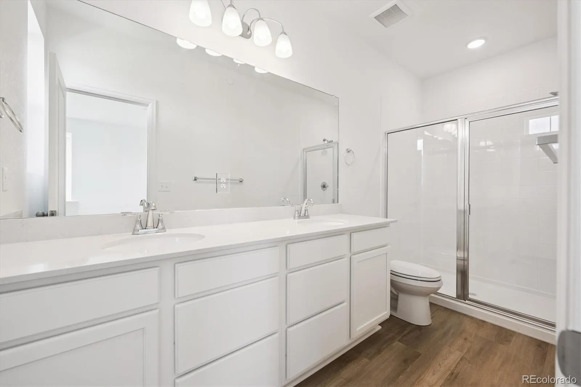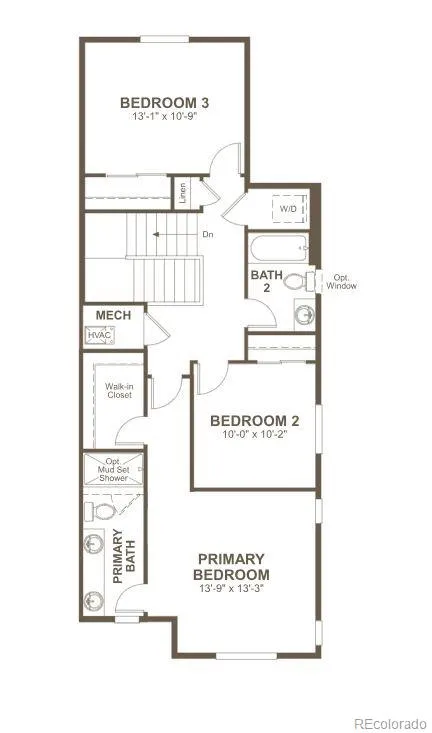Metro Denver Luxury Homes For Sale
Property Description
**!!MOVE-IN READY!!**SPECIAL FINANCING AVAILABLE** This charming Chicago is waiting to impress its residents with two stories of smartly designed living spaces and a maintenance free lifestyle. The open layout of the main floor is perfect for dining and entertaining. The kitchen features a large pantry, quartz center island, stainless steel appliances with an adjacent dining room. Beyond is an inviting living room, a powder room. Upstairs, you’ll find a convenient laundry and three generous bedrooms, including a lavish primary suite with a spacious walk-in closet and private bath.
Features
: Forced Air
: Central Air
: Sump Pump, Crawl Space
: 2
: Unfurnished
: Dishwasher, Disposal, Microwave, Range, Oven
: Pool, Playground, Park
: Shingle, Composition
: Public Sewer
Address Map
CO
Boulder
Erie
80026
Penner
1336
Drive
W106° 55' 42.1''
N40° 0' 7.9''
Additional Information
$149
Monthly
: Snow Removal, Trash, Recycling
: Frame
Take exit 229 from I-25 and head West 3.5 miles to N. 119th St., turn right and then right into the Parkdale Community
Sanchez
: Carpet, Vinyl
2
Centaurus
: Pantry, Open Floorplan, Quartz Counters, Kitchen Island, Eat-in Kitchen, Primary Suite, Radon Mitigation System, Walk-In Closet(s)
Yes
Yes
Cash, Conventional, FHA, VA Loan
: Sprinklers In Front, Landscaped
Angevine
Richmond Realty Inc
146536040010
: None
: Duplex
Urban Collection at Parkdale
2025
: Double Pane Windows
Residential
08/28/2025
1547
Active
Yes
1
Boulder Valley RE 2
Boulder Valley RE 2
Boulder Valley RE 2
10/03/2025
1
08/28/2025
: Two
Urban Collection at Parkdale
1336 Penner Drive, Erie, CO 80026
3 Bedrooms
3 Total Baths
1,547 Square Feet
$517,950
Listing ID #7955729
Basic Details
Property Type : Residential
Listing Type : For Sale
Listing ID : 7955729
Price : $517,950
Bedrooms : 3
Rooms : 9
Total Baths : 3
Full Bathrooms : 1
3/4 Bathrooms : 1
1/2 Bathrooms : 1
Square Footage : 1,547 Square Feet
Year Built : 2025
Lot Area : 0.04 Acres
Lot Acres : 0.04
Property Sub Type : Single Family Residence
Status : Active
Originating System Name : REcolorado
Agent info
Mortgage Calculator
Contact Agent

