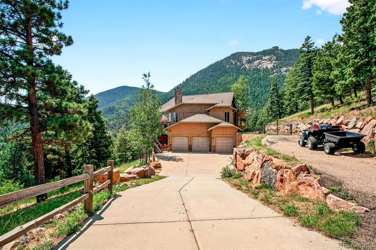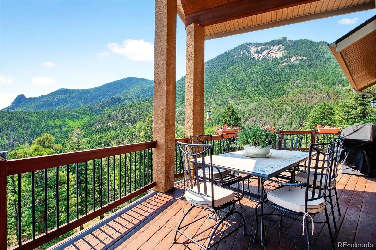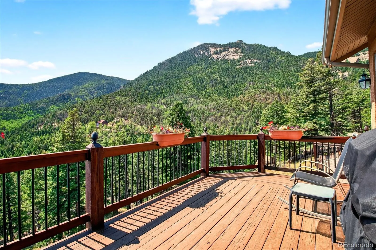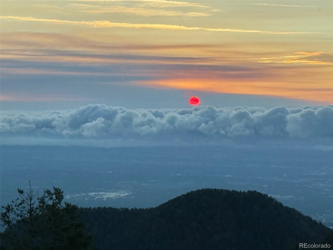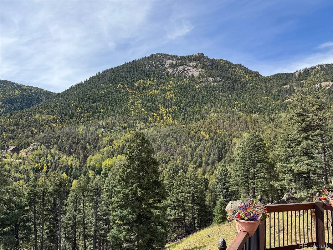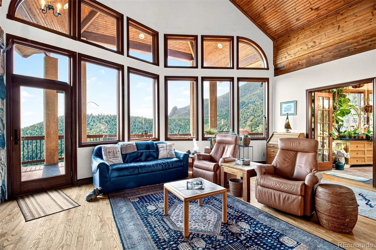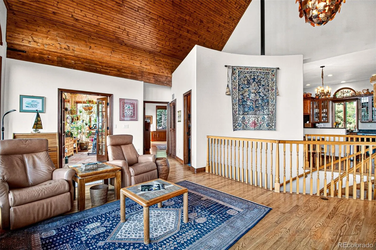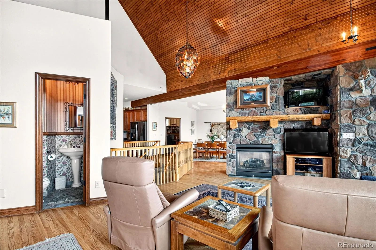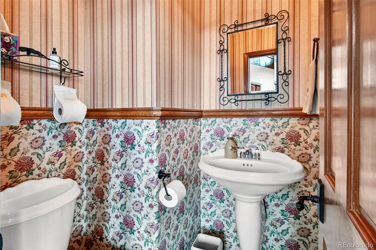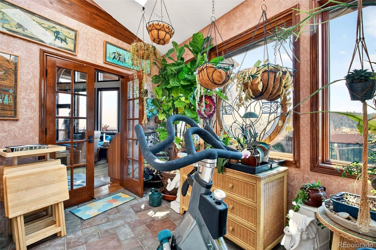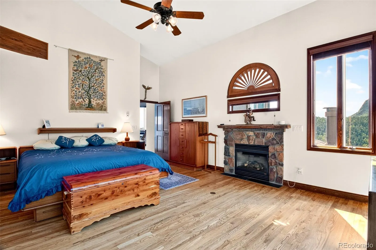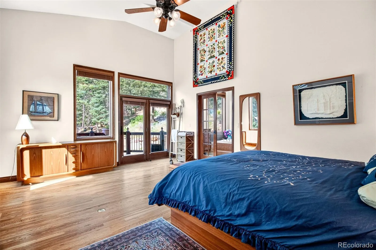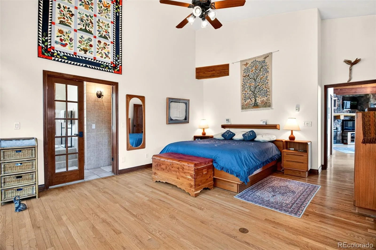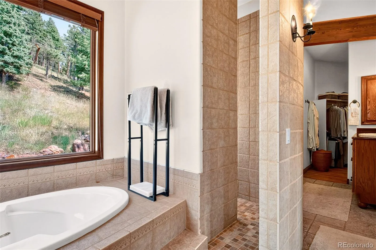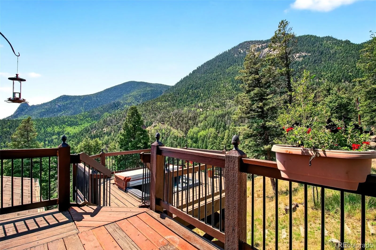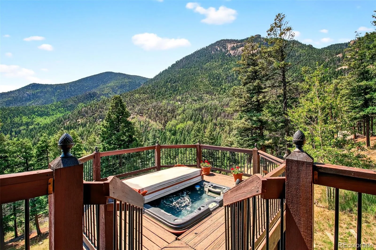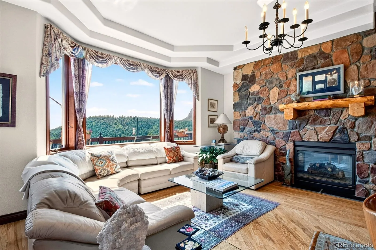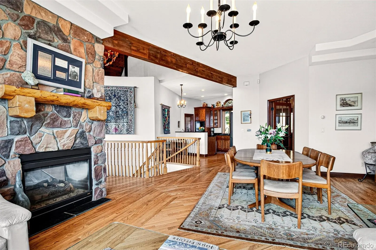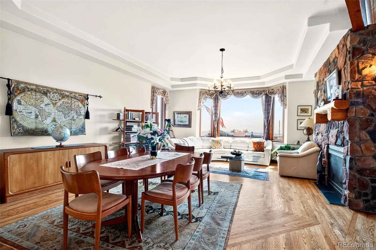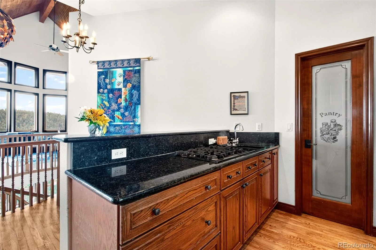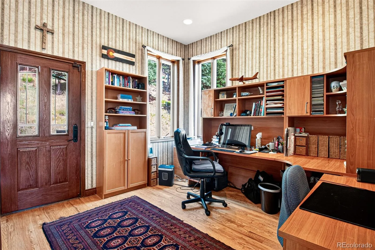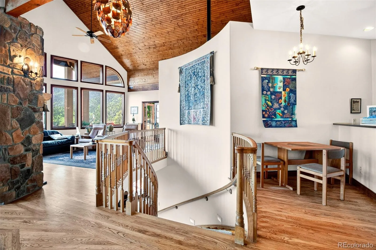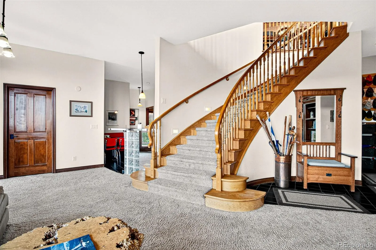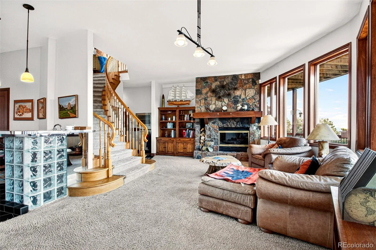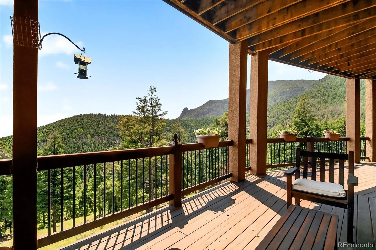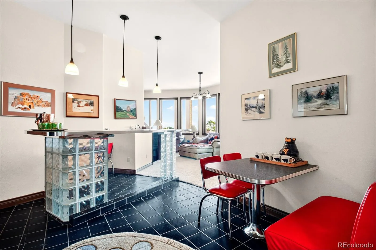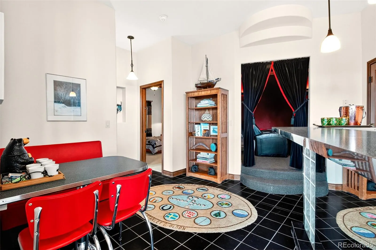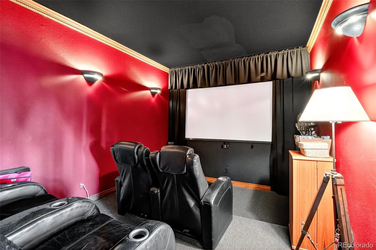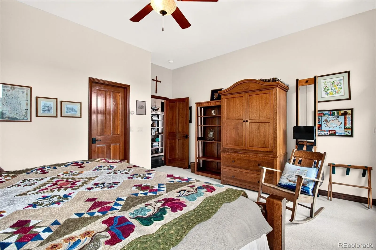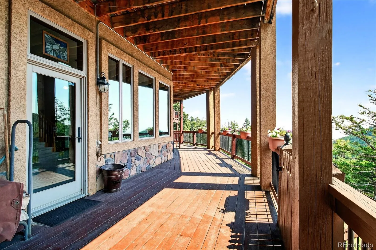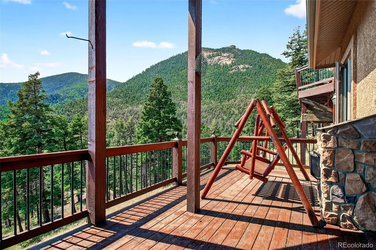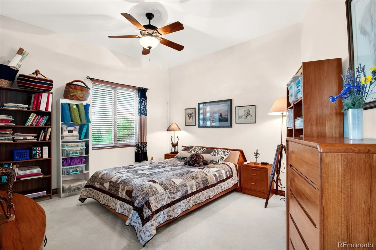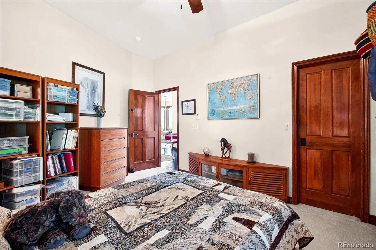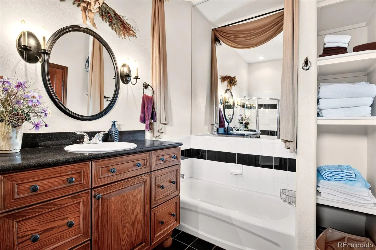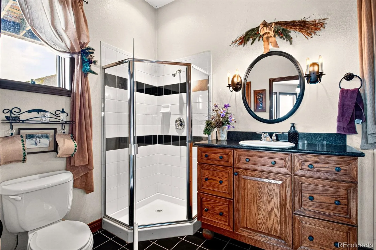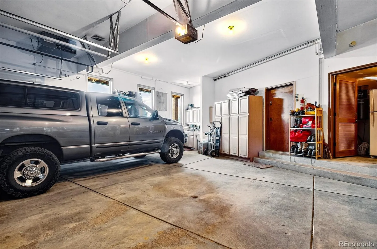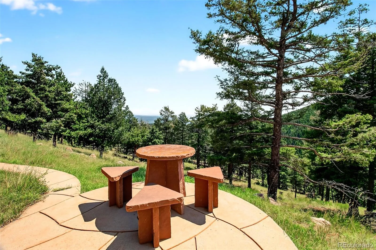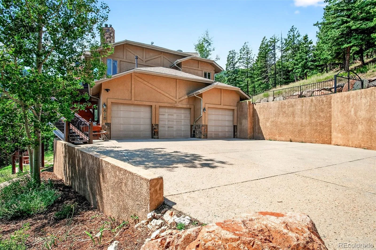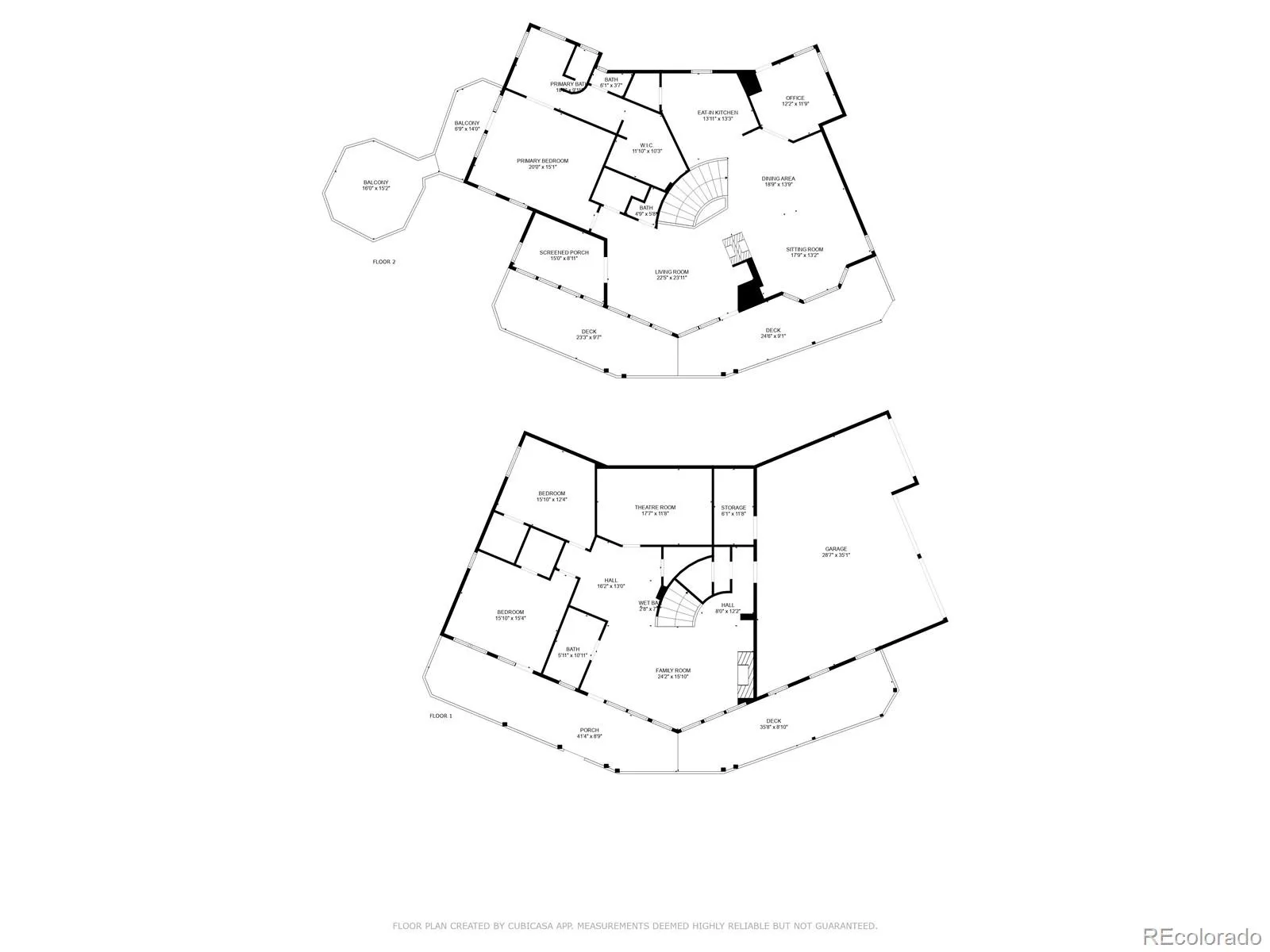Metro Denver Luxury Homes For Sale
Experience Mountain Luxury in Crystal Park! Welcome to this exceptional custom-built mountain retreat, perfectly perched to capture breathtaking 360° views of the city skyline and surrounding peaks. This walk out Rancher offers 3 bedrooms, 3 bathrooms, and an oversized 3-car garage—plus over 2,000 sq. ft. of expansive decks designed to embrace the outdoors at every turn. Step inside through the wraparound covered deck, where a sun-filled living room awaits with rich wood flooring, a striking gas fireplace framed by a custom stone mantle, and soaring windows that flood the space with natural light. The main level is anchored by the luxurious primary suite, a true sanctuary featuring a private deck with a hot tub, a spacious walk-in closet, and a spa-inspired 5-piece with a soaking tub, dual sinks, and a custom-tiled shower. The opposite wing is designed for comfort and entertaining, offering a cozy family room with fireplace, a formal dining area, a kitchen with breakfast nook and pantry, plus a dedicated office with walkout access to the back patio and tranquil koi pond. On the lower level, discover an entertainer’s dream with a recreation room and wet bar, a game area, and a home theater—all seamlessly connected and opening to the covered lower deck. On this spacious deck, you’ll find a cedar sauna, the perfect place to relax while enjoying the spectacular mountain views. As well, Two additional bedrooms, including one with its own fireplace and private deck access, provide ample space for family or guests. Additional features include a full bath with standing shower and tub, abundant storage, and a whole-home GENERAC generator with dedicated propane tank for peace of mind. From the custom spiral staircase to the sprawling meadow below, this property blends luxury mountain living with warmth, comfort, and unmatched vistas. Owners would consider selling the home partially furnished. Come watch the aspens change and experience the beauty of Crystal Park for yourself!


