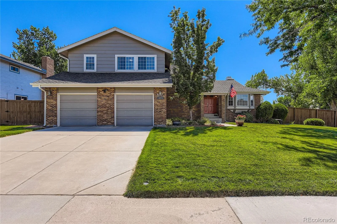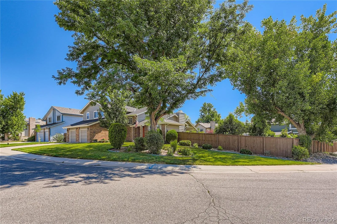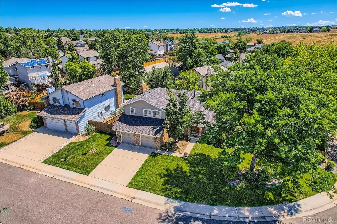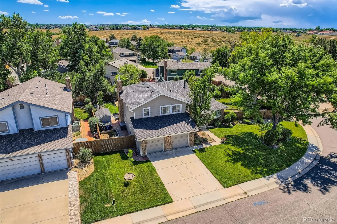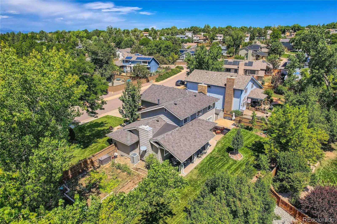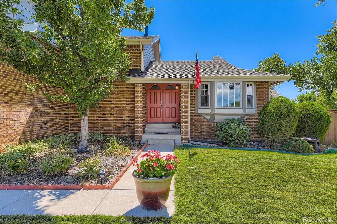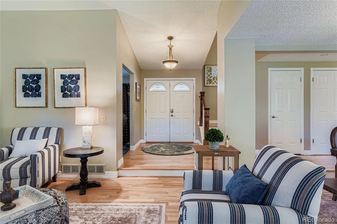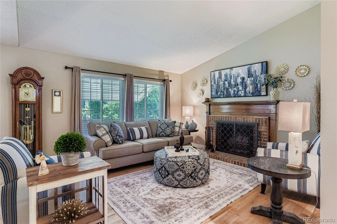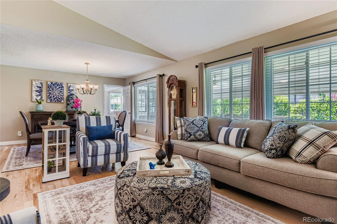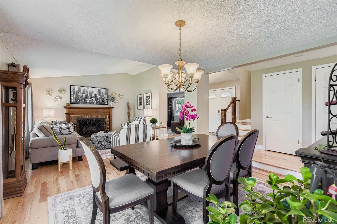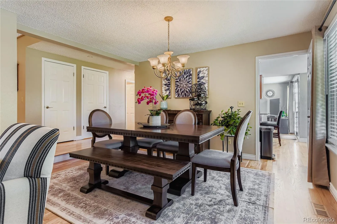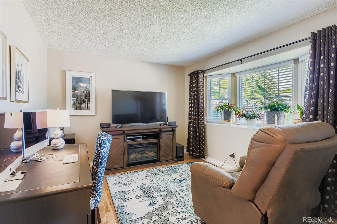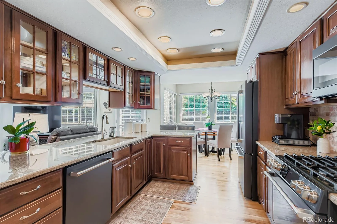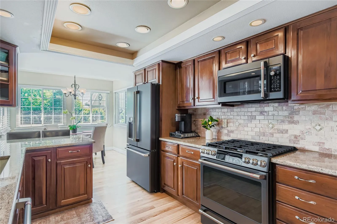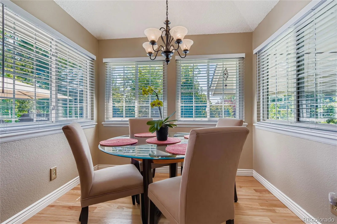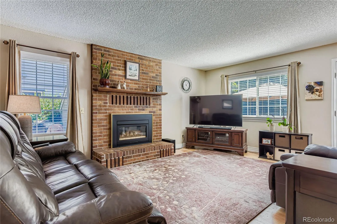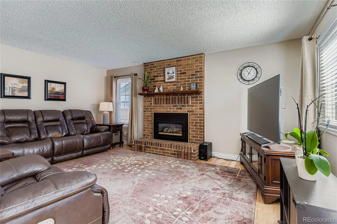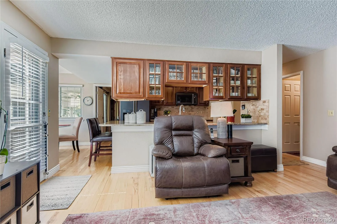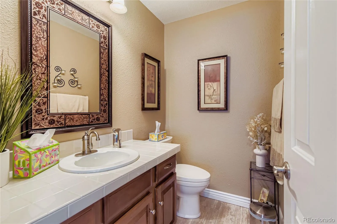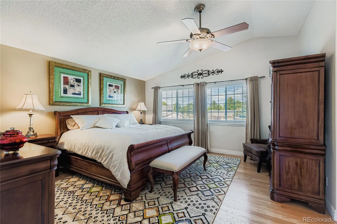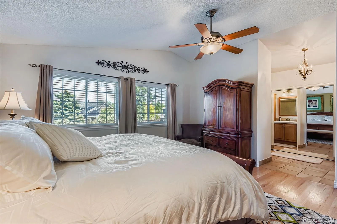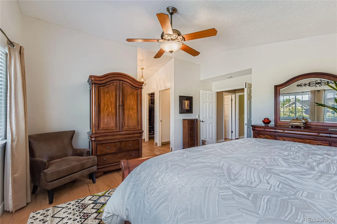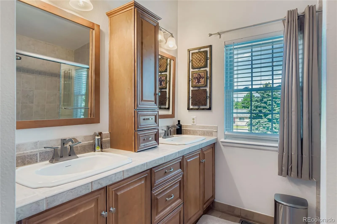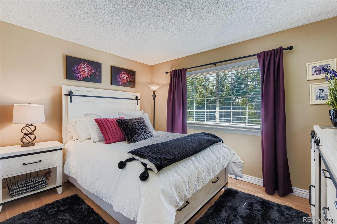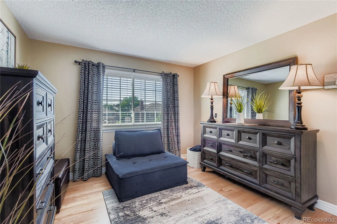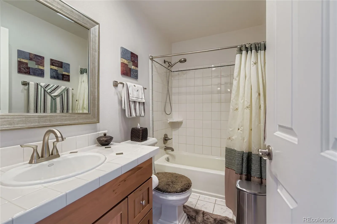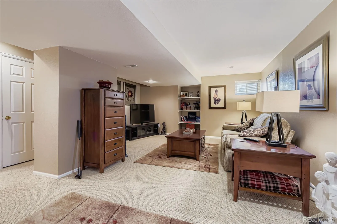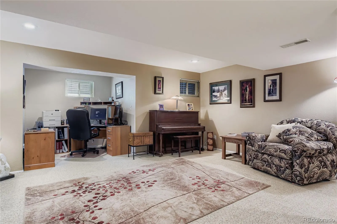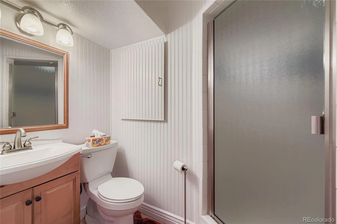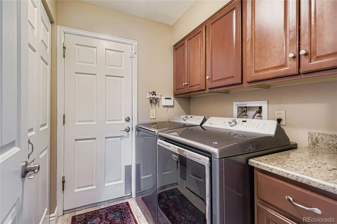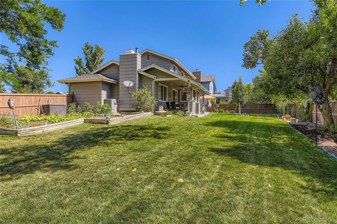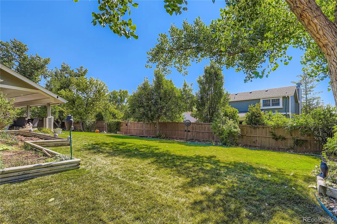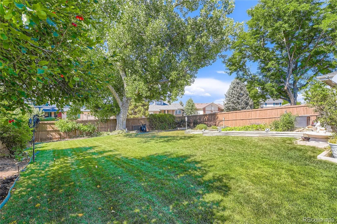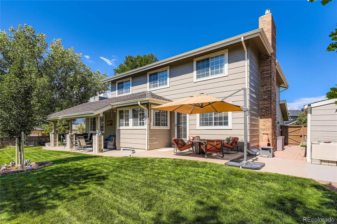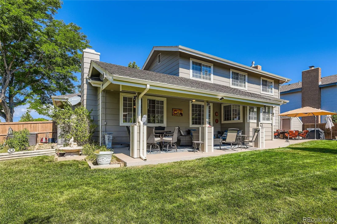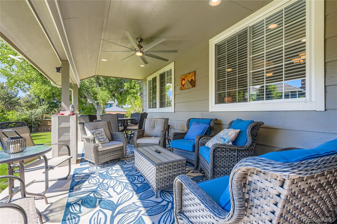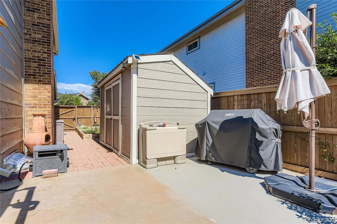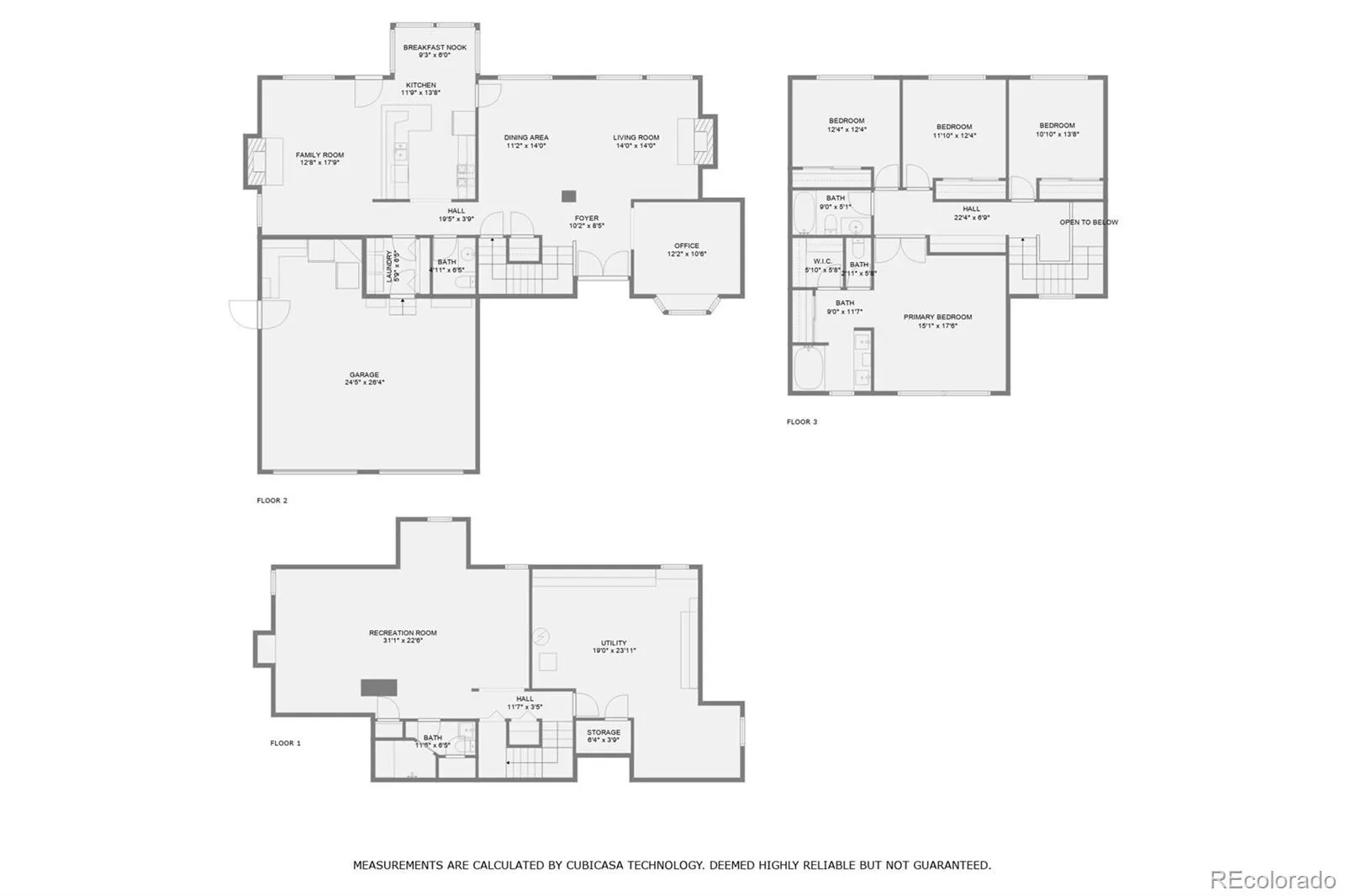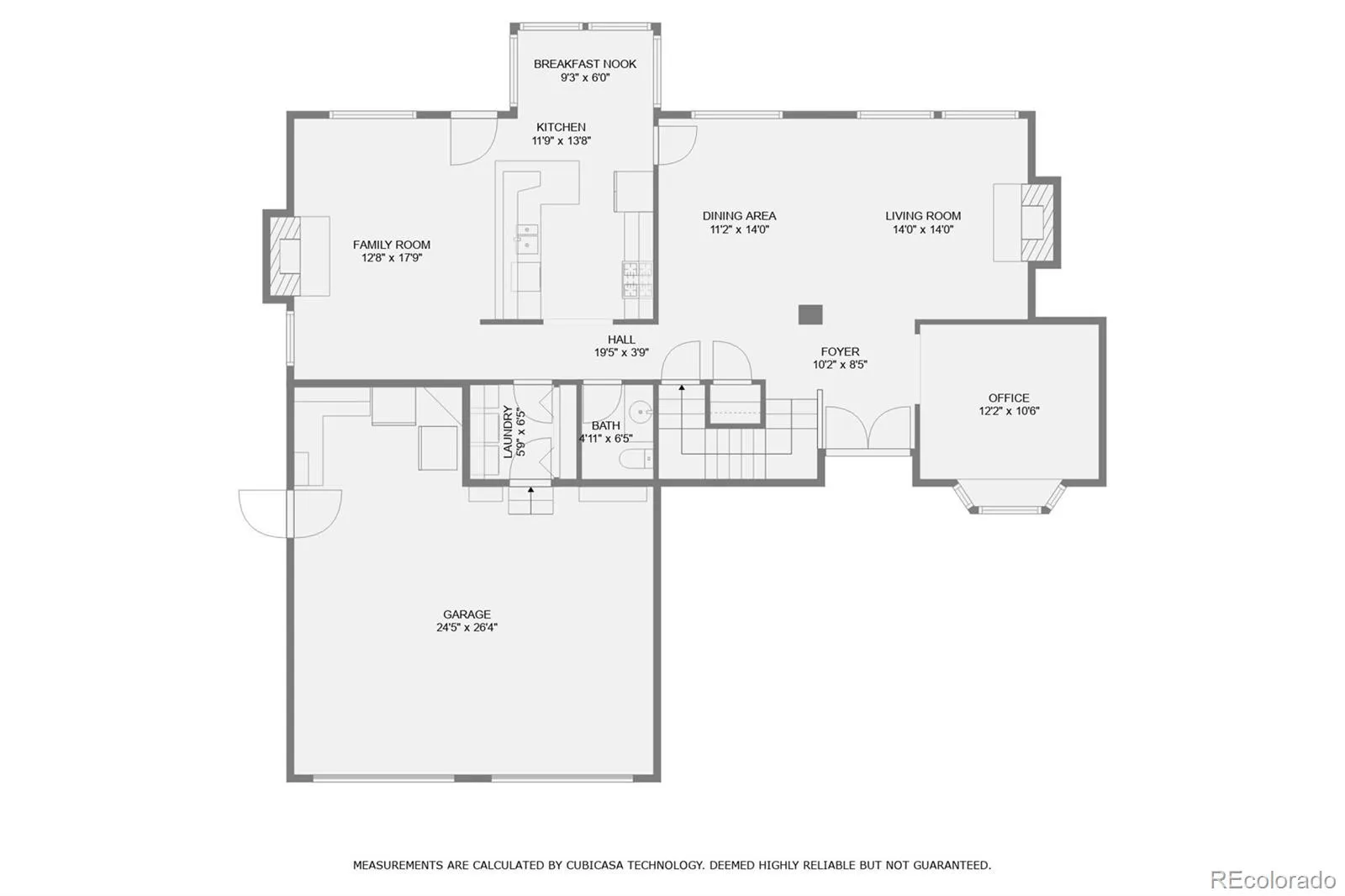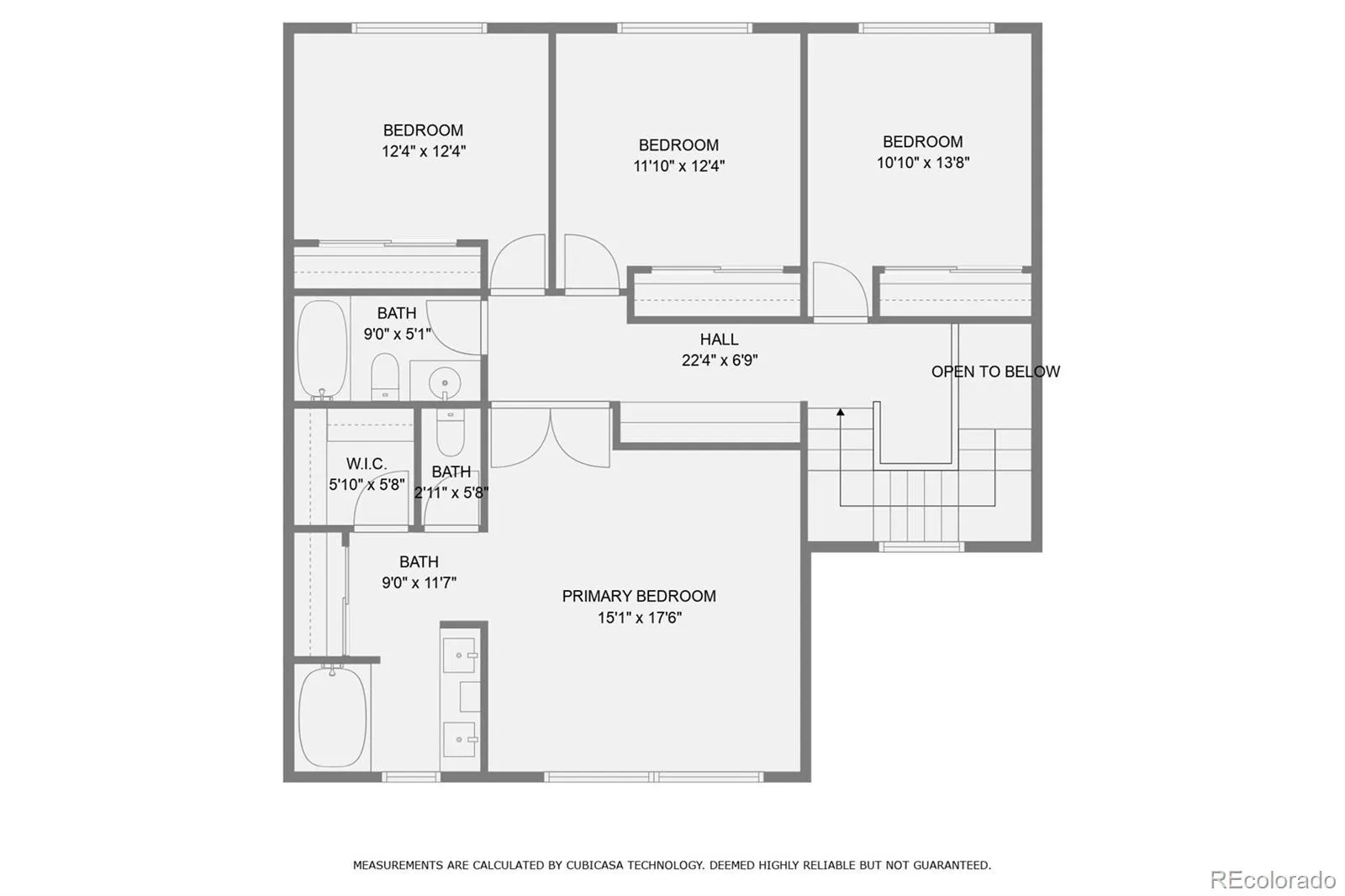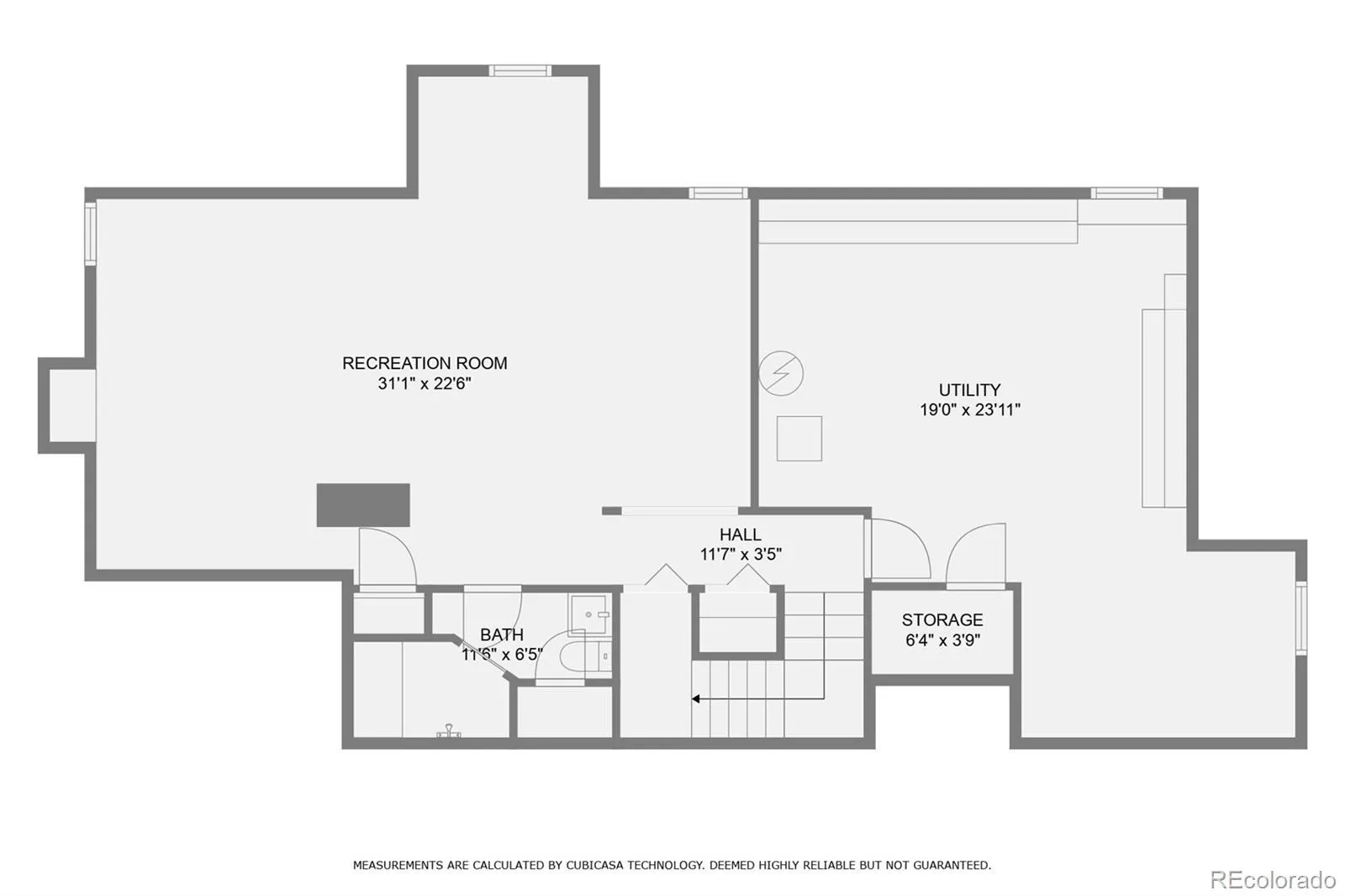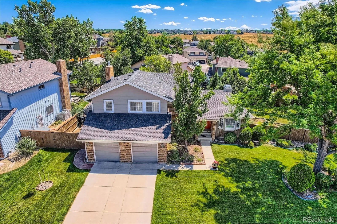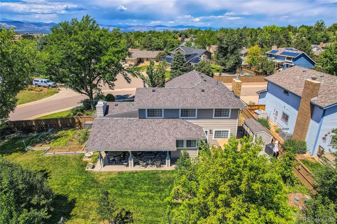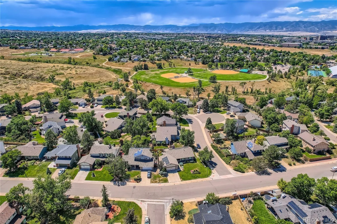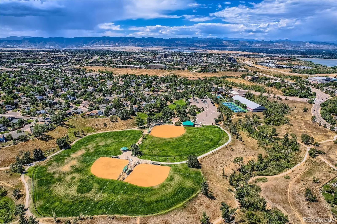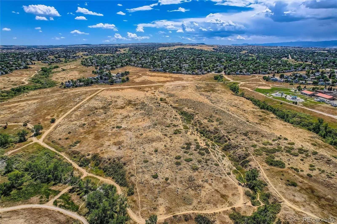Metro Denver Luxury Homes For Sale
Pride of ownership shines throughout this 4-bedroom, 4-bathroom home in the heart of Highlands Ranch, perfectly situated on a rare and expansive 12,415 sq.ft. lot! Lovingly maintained by the 32-year owners, this home has been meticulously cared for inside and out.
Inside, you’ll find a warm and inviting layout featuring spacious & cozy living areas, generously sized bedrooms, and thoughtful updates throughout. The chef’s kitchen boasts matching, top-of-the-line Café appliances with duel-fuel range, granite countertops, and ample counter and cabinet space. Other features include luxurious hardwood flooring throughout, 2 fireplaces – one gas and one wood burning – , finished basement with storage room, 2-car oversized garage, equipped with a whole-house water softener, and a Class 4 Presidential Shake TL roof providing premium durability and curb appeal.
Step outside to discover the true showpiece: the expansive lot & backyard! Professionally landscaped and beautifully designed, it offers a large covered patio, lush greenery, and vibrant plantings that create a private retreat and entertainer’s paradise. A dedicated garden space adds a special touch for those who love growing their own fresh vegetables & herbs!
Located in the highly desirable Northridge neighborhood, this property offers convenient access to top-rated schools, shopping, dining, Highlands Ranch community amenities, and walking distance to Northridge Elementary School, local parks, and trails. With its rare combination of long-term care, a stunning lot, and a prime Highlands Ranch location, this home is truly a must-see!

