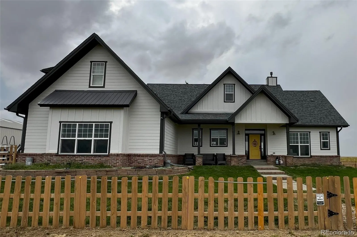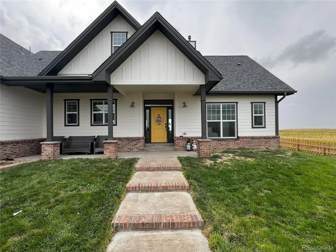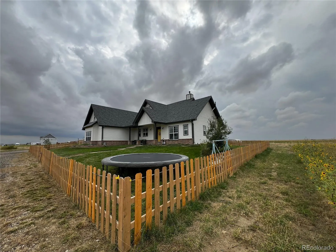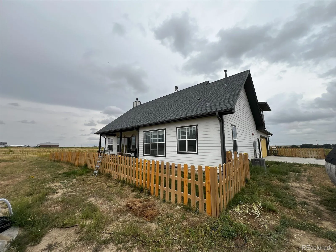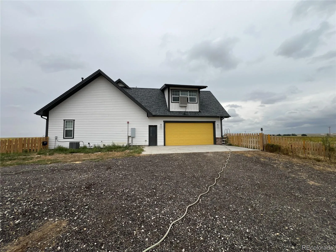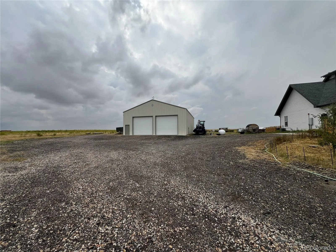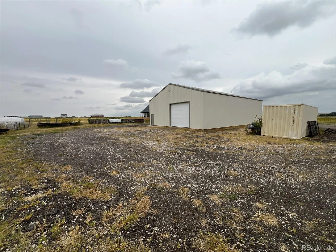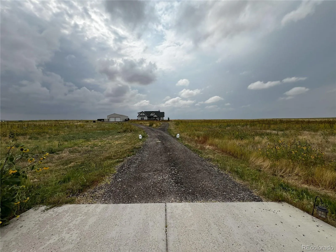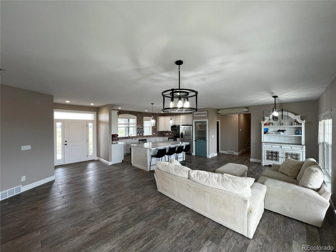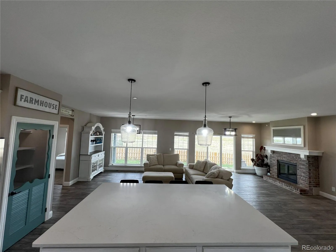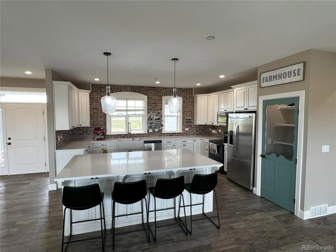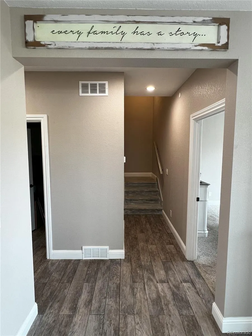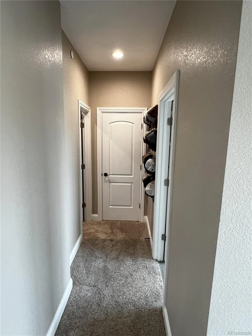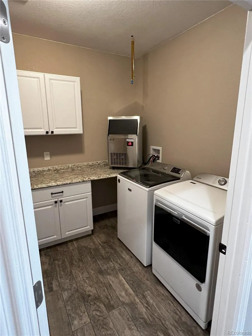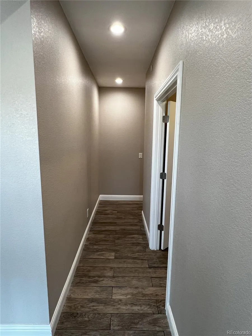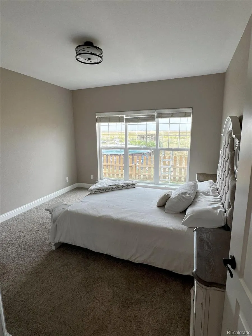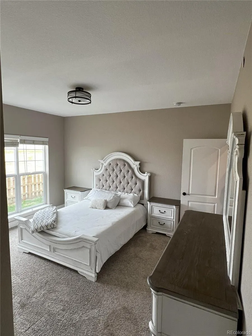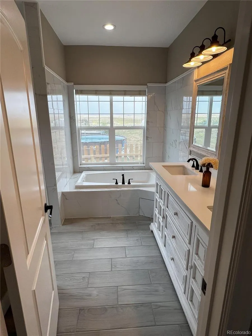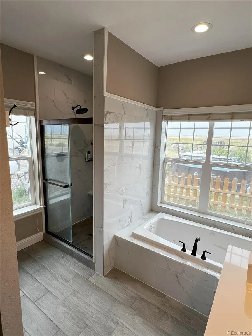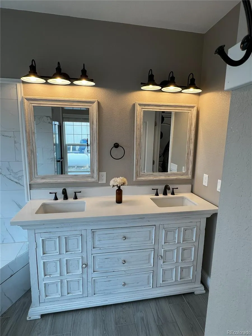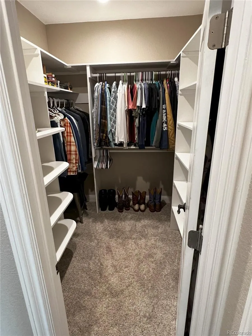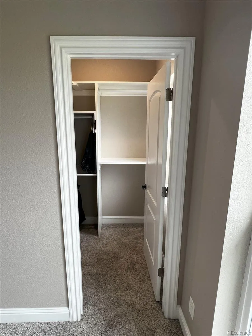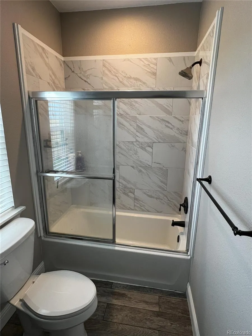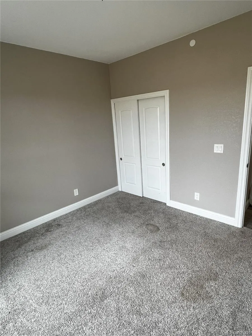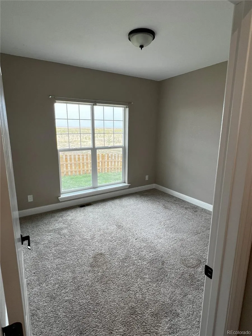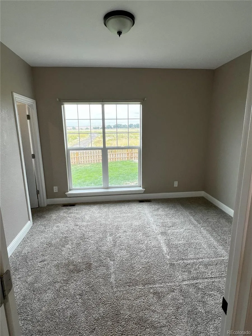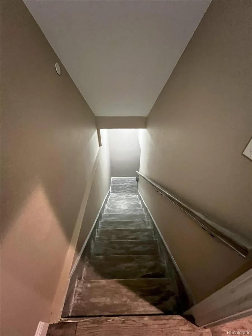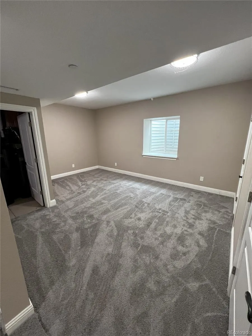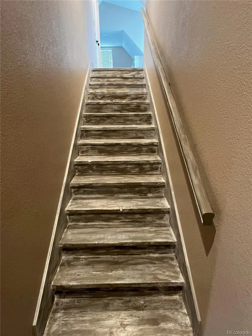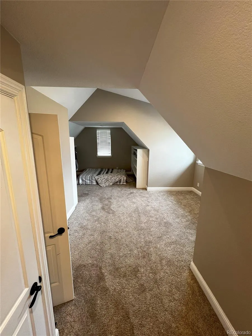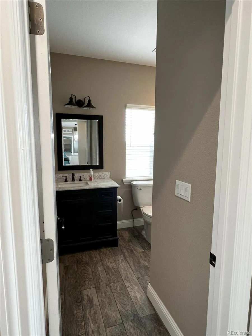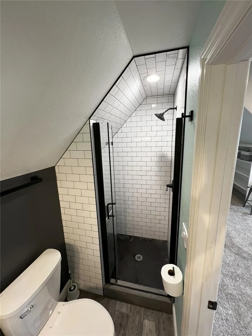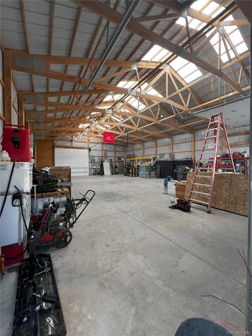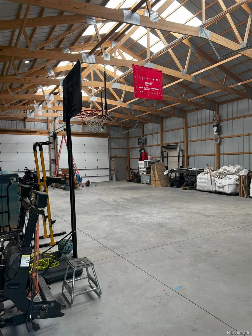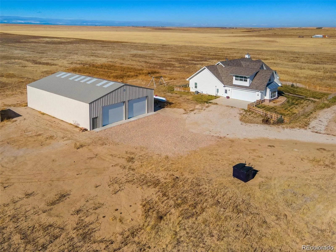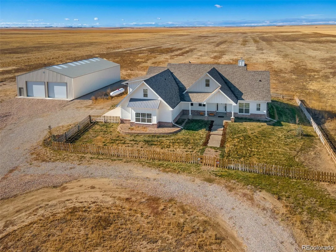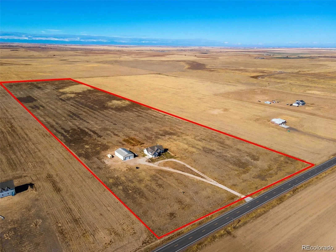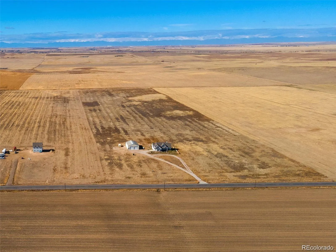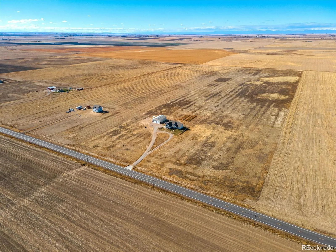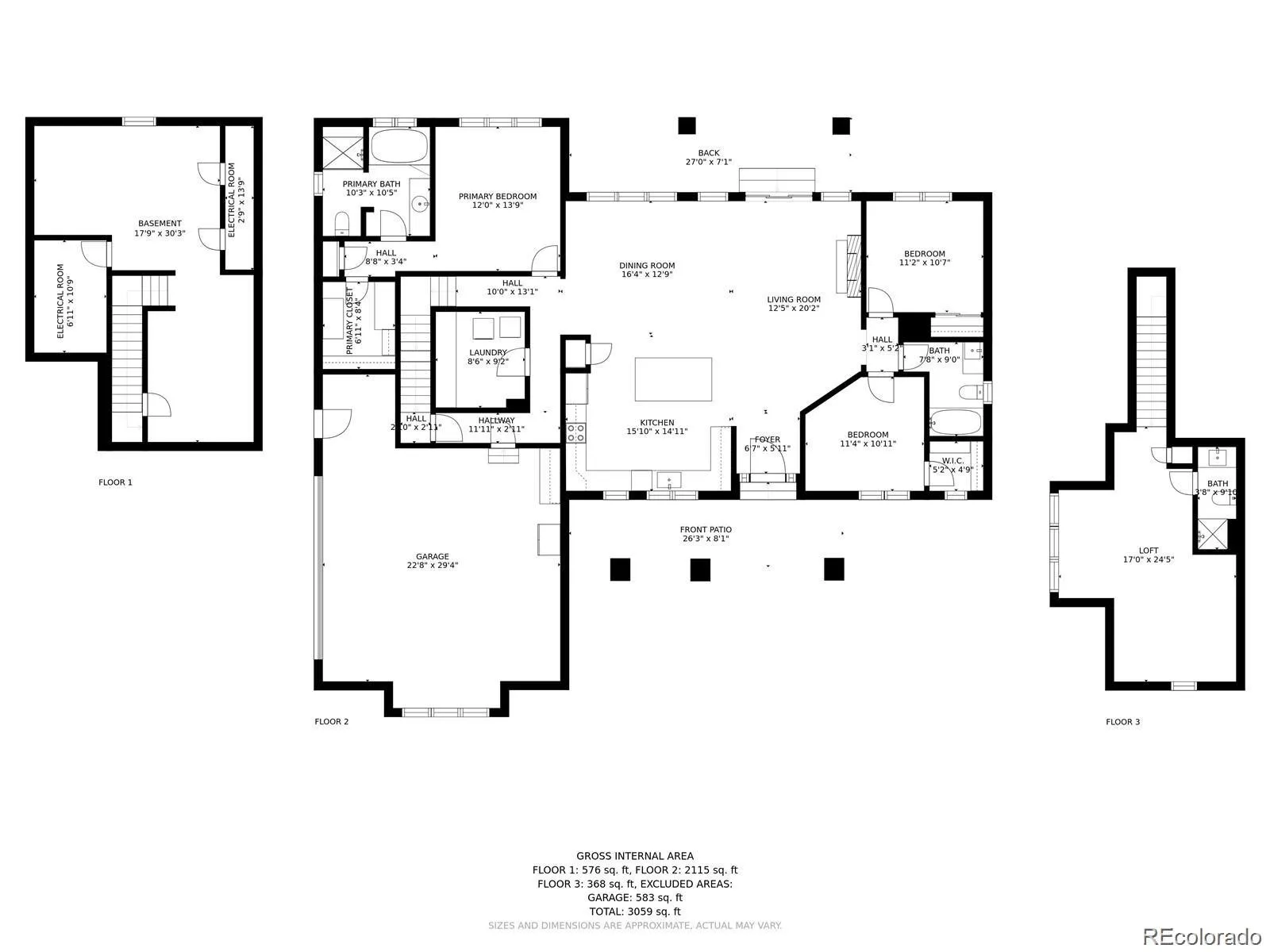Metro Denver Luxury Homes For Sale
Welcome to this stunning, custom-built modern farmhouse nestled on almost 40 acres of pristine Colorado countryside. Completed with care and craftsmanship, this ranch-style home features a spacious bonus room and full bathroom above the garage, plus a fully finished basement offering versatile living space.
Step inside to discover a bright, open-concept interior with expansive windows framing breathtaking views of surrounding mountains and fields. The heart of the home is a beautifully appointed kitchen with a brick backsplash, large island, pantry, and gas fireplace that adds warmth and charm. The master suite is a true sanctuary, complete with a luxurious 5-piece bath and an oversized walk-in closet.
The finished basement offers two generous rooms with an egress window, ideal for guests, hobbies, or additional living areas. Above the garage, the bonus room and bathroom provide endless possibilities—whether you envision a private office, studio apartment, media room, or playroom.
Exterior highlights include large covered front and rear porches perfect for relaxing and entertaining; an oversized two-car garage with ample storage; Easy access directly off asphalt; Plenty of space to garden, play, or raise animals
And the crown jewel: A brand new 64′ x 42′ shop built in 2021—ideal for RV storage, a workshop, hobbies, or recreational space
Whether you’re dreaming of a peaceful homestead, a hobby farm, or simply wide-open space with city conveniences nearby, this property offers Colorado country living at its finest. This property combines tranquility, functionality, and timeless style in one exceptional package.
Seller is offering a 2:1 buy down with a full price offer!!

