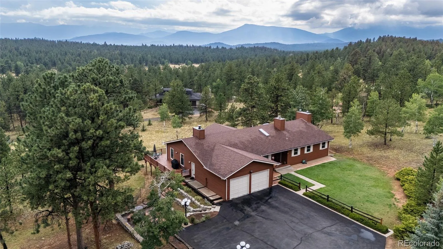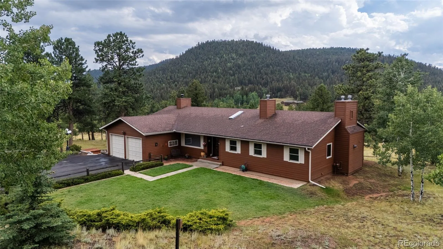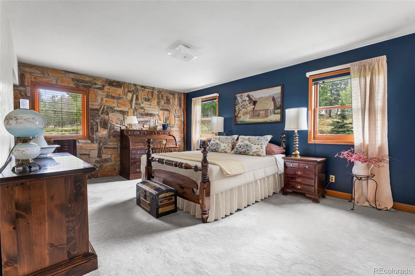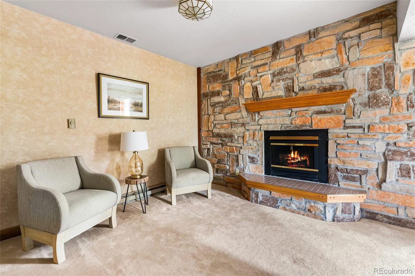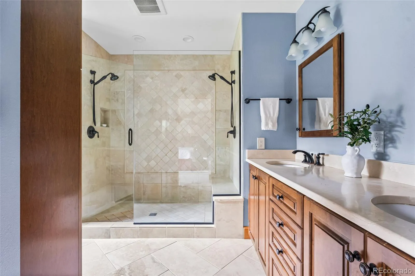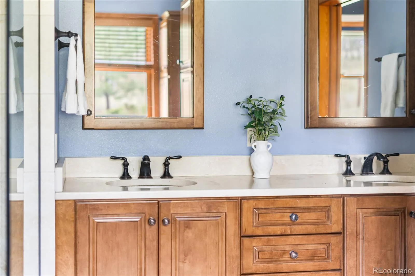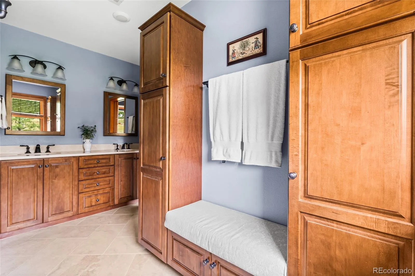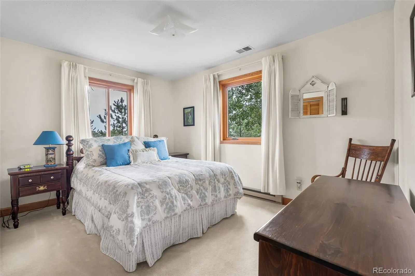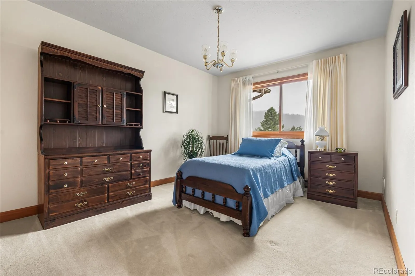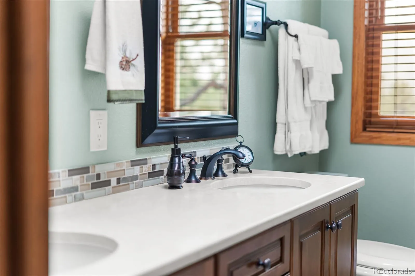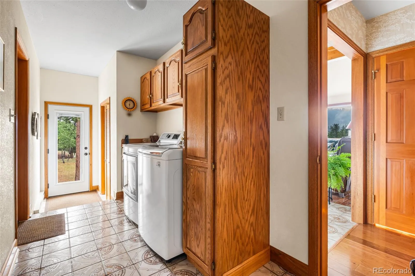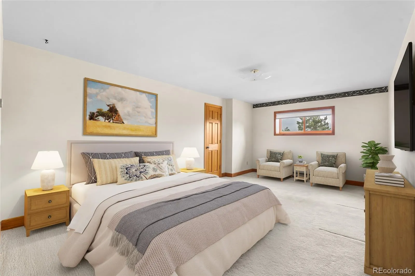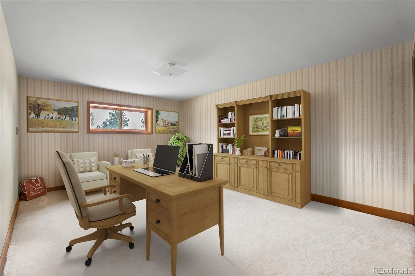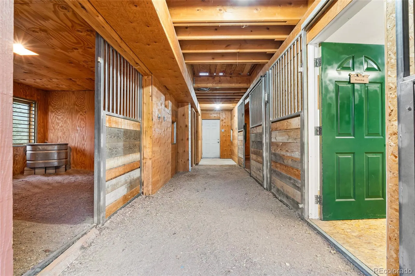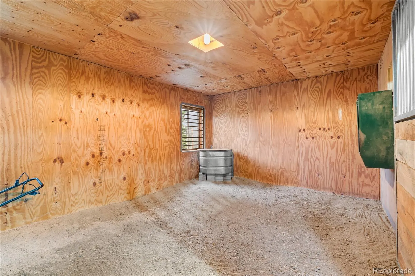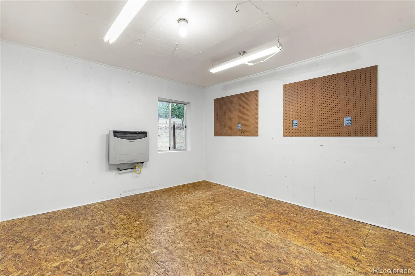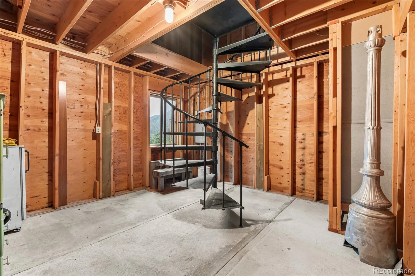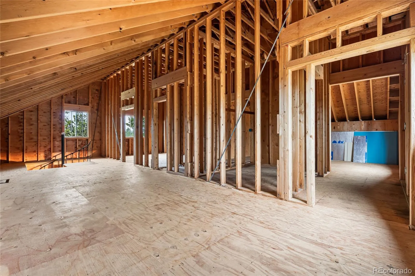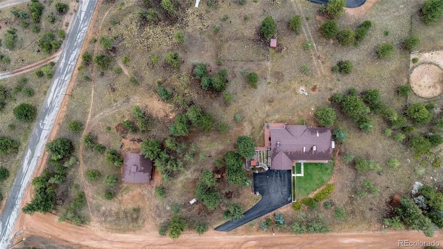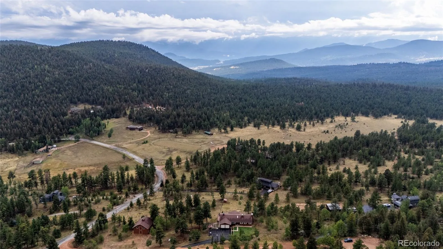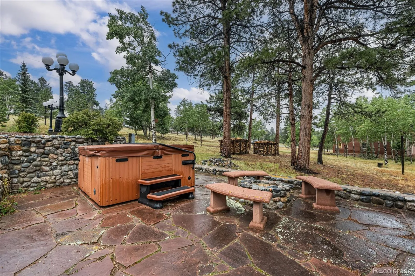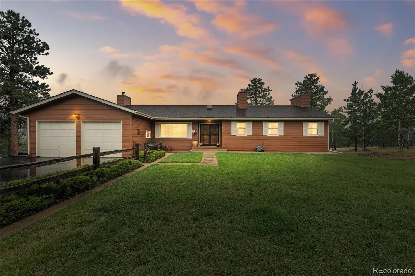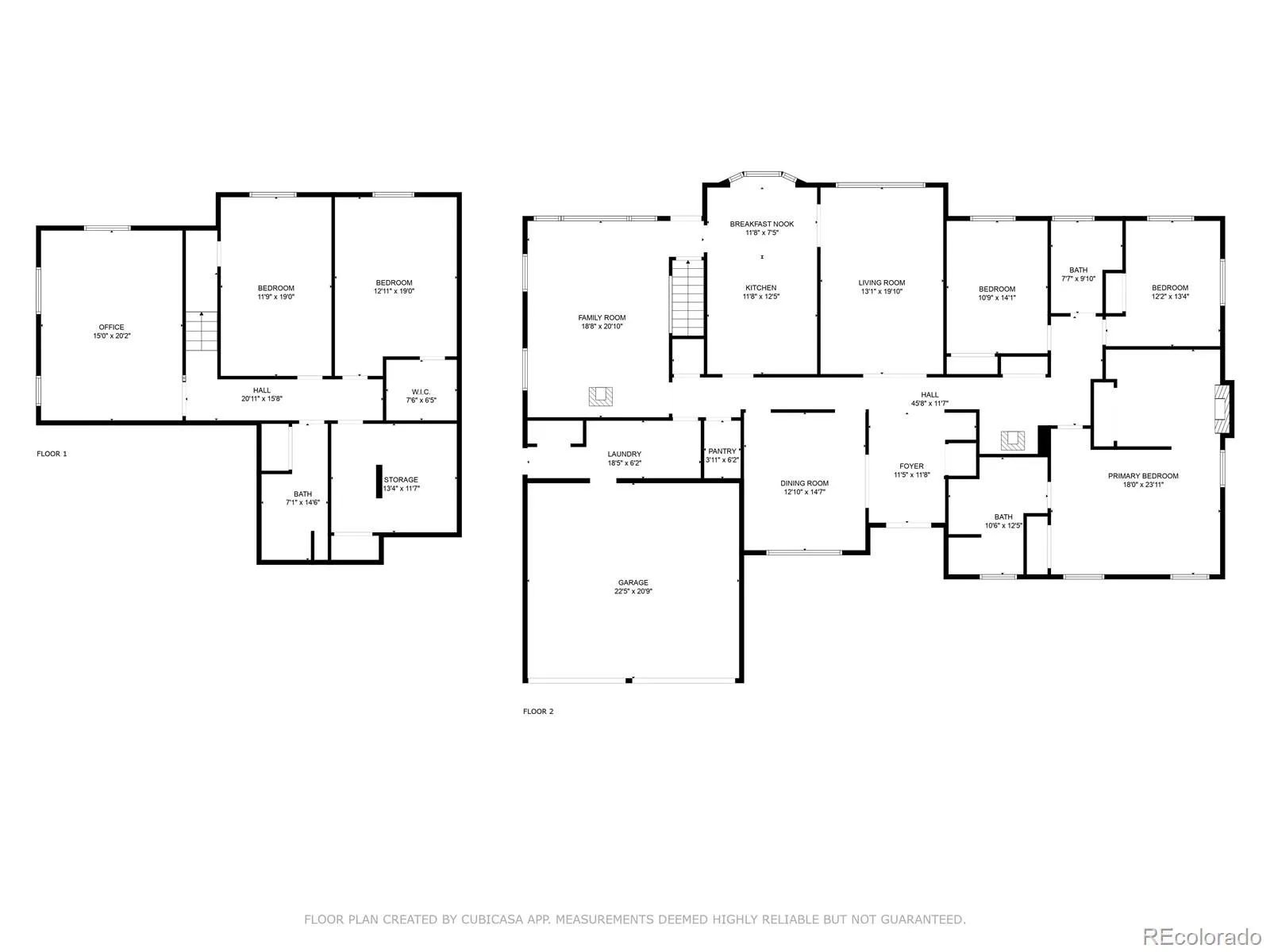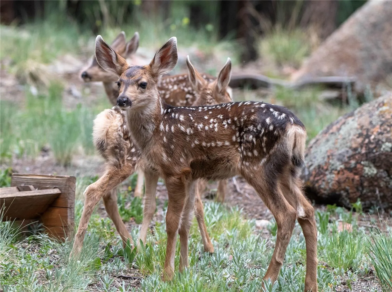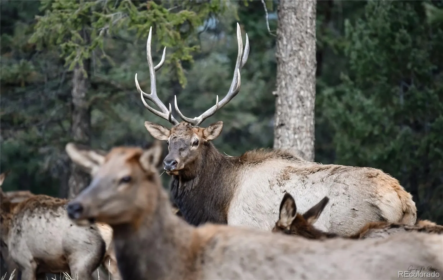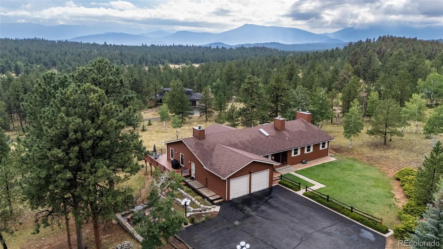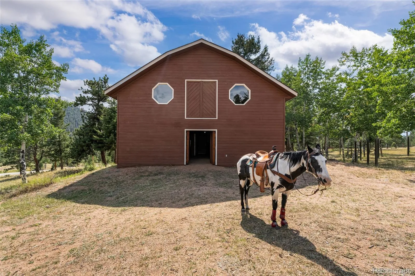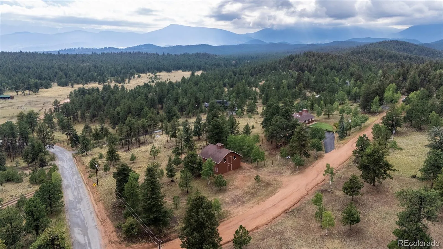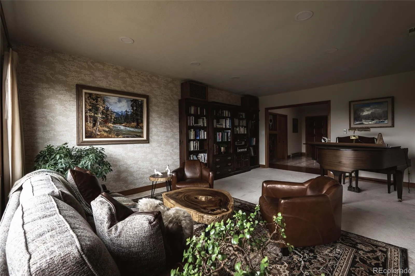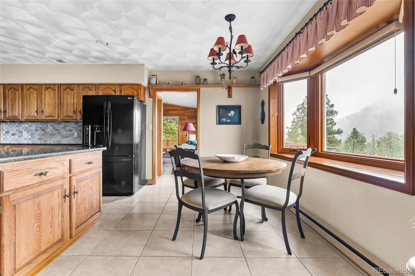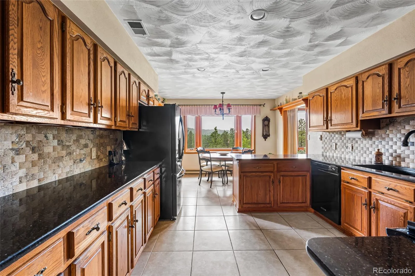Metro Denver Luxury Homes For Sale
A rare Colorado ranch home designed for mountain living, privacy, and multi-generational lifestyle flexibility, this 5-bedroom Woodside Park property delivers everything buyers search for in a turnkey foothills retreat. Recently appraised at value and back on the market through no fault of the sellers or home, inspections confirmed this is a meticulously maintained, overbuilt residence with exceptional long-term quality. Inside, the home blends craftsmanship and comfort with Italian tile, mahogany-trimmed doorways, rock accents, detailed moldings, and expansive gathering spaces. The updated kitchen features elevated finishes and a bay window framing peaceful mountain views. The main level includes beautifully updated bathrooms and a primary suite with a sitting area and gas fireplace. The garden-level basement offers large bedrooms, a bathroom, and a living area with a tiled bar; ideal for guests, teens, or multi-gen living. Set on 3 level, usable acres, this property was designed for a true Colorado lifestyle: open mountain views from the deck, a hot tub and fire pit patio, a volleyball pit, and abundant wildlife. The reverse osmosis system adds water quality peace of mind, and Highline Broadband is pending, bringing sought-after high-speed internet to the home. For equestrian lovers, this is one of the most desirable horse-friendly properties in the foothills. The two-story barn includes two stalls, a workshop, tack room, and an upper level framed for a future studio or additional storage. A loafing shed and lunge ring support training at home, and the property includes decreed water rights through the Woodside Augmentation Plan. Residents enjoy miles of private riding trails, an equestrian arena, and a community fishing pond. Homes of this size, condition, and equestrian capability rarely hit the market in Woodside Park—just five minutes from Highway 285 while still offering the serenity, space, and lifestyle most people move to the mountains for.

