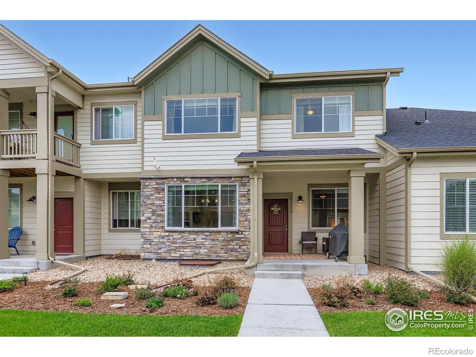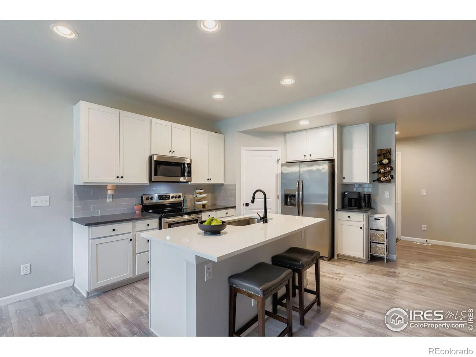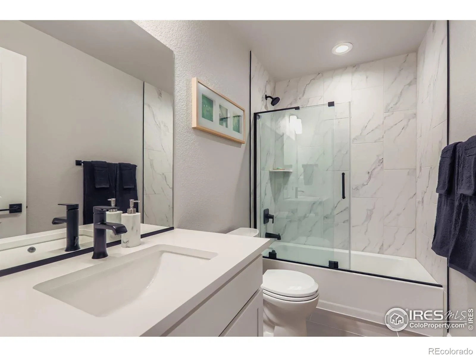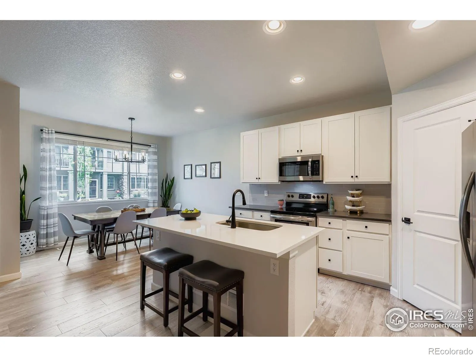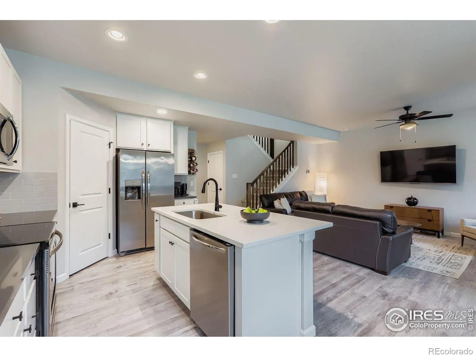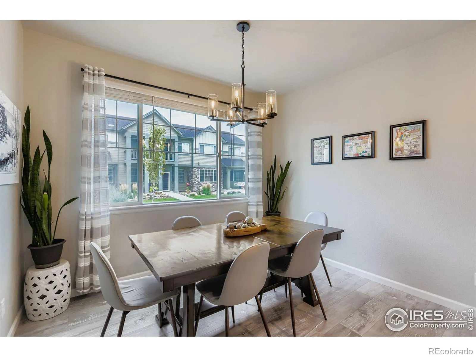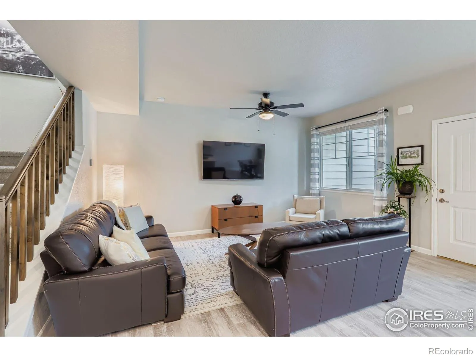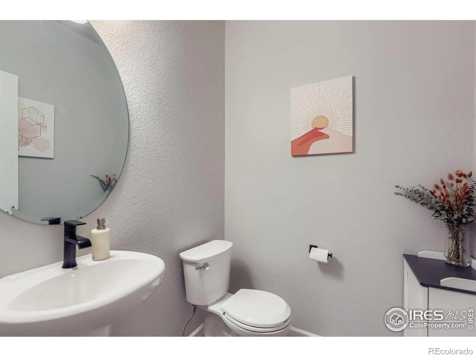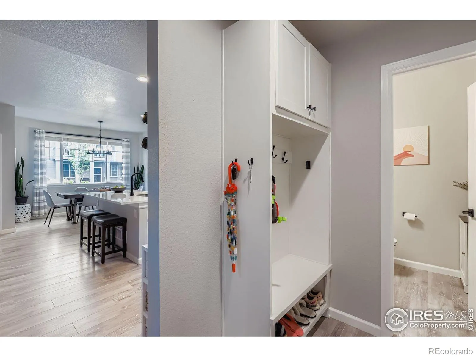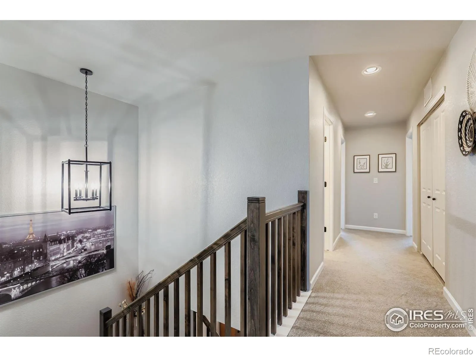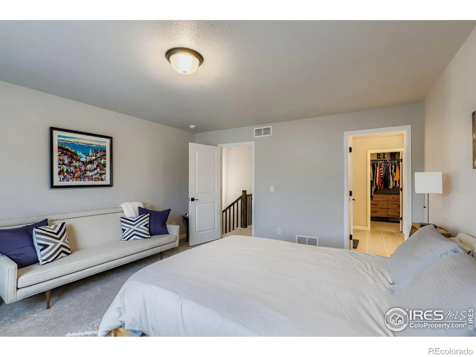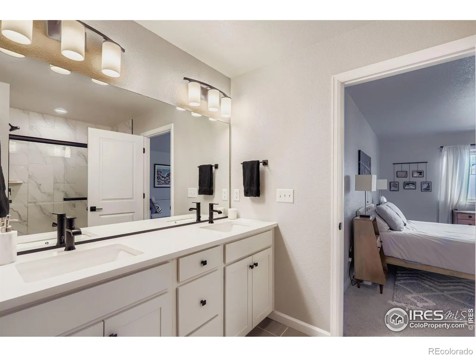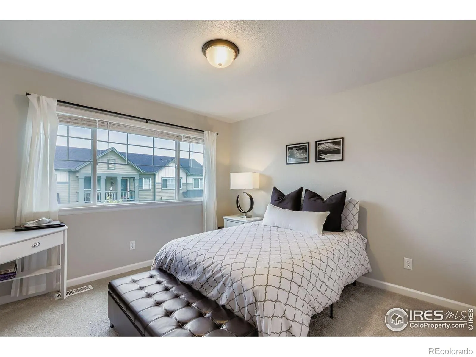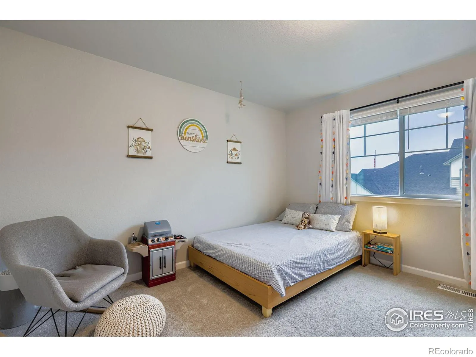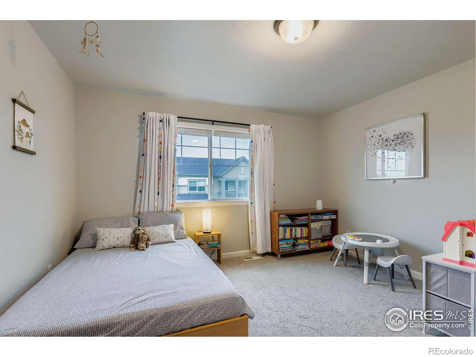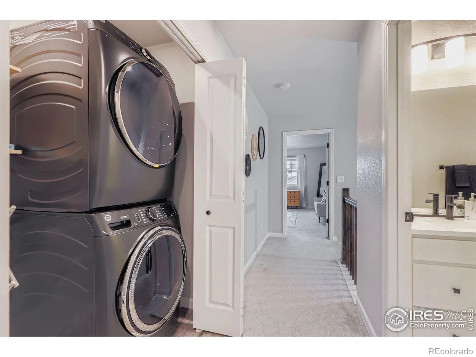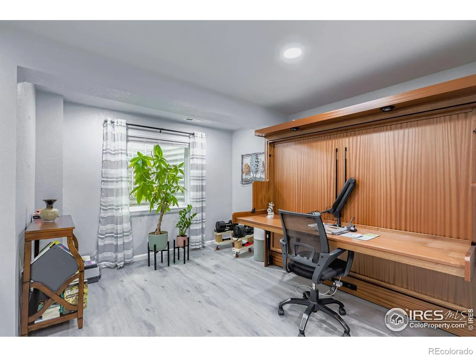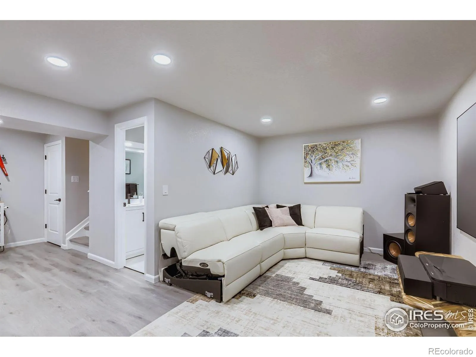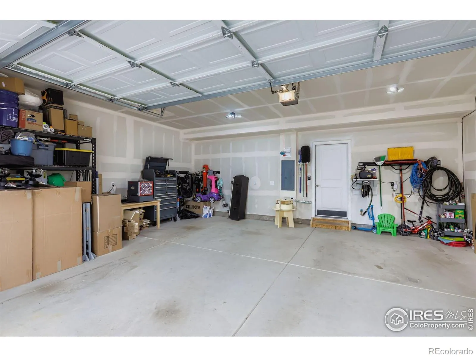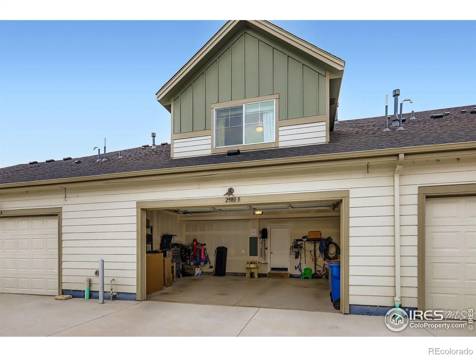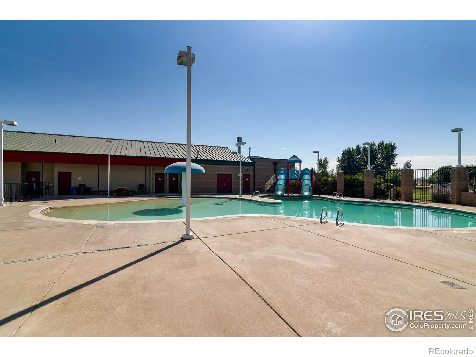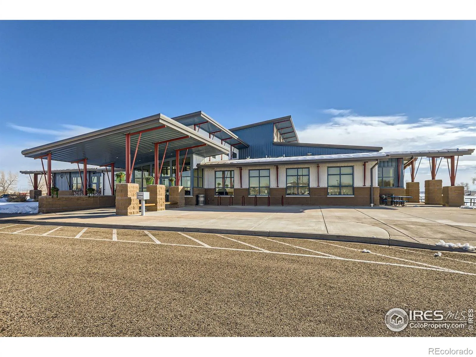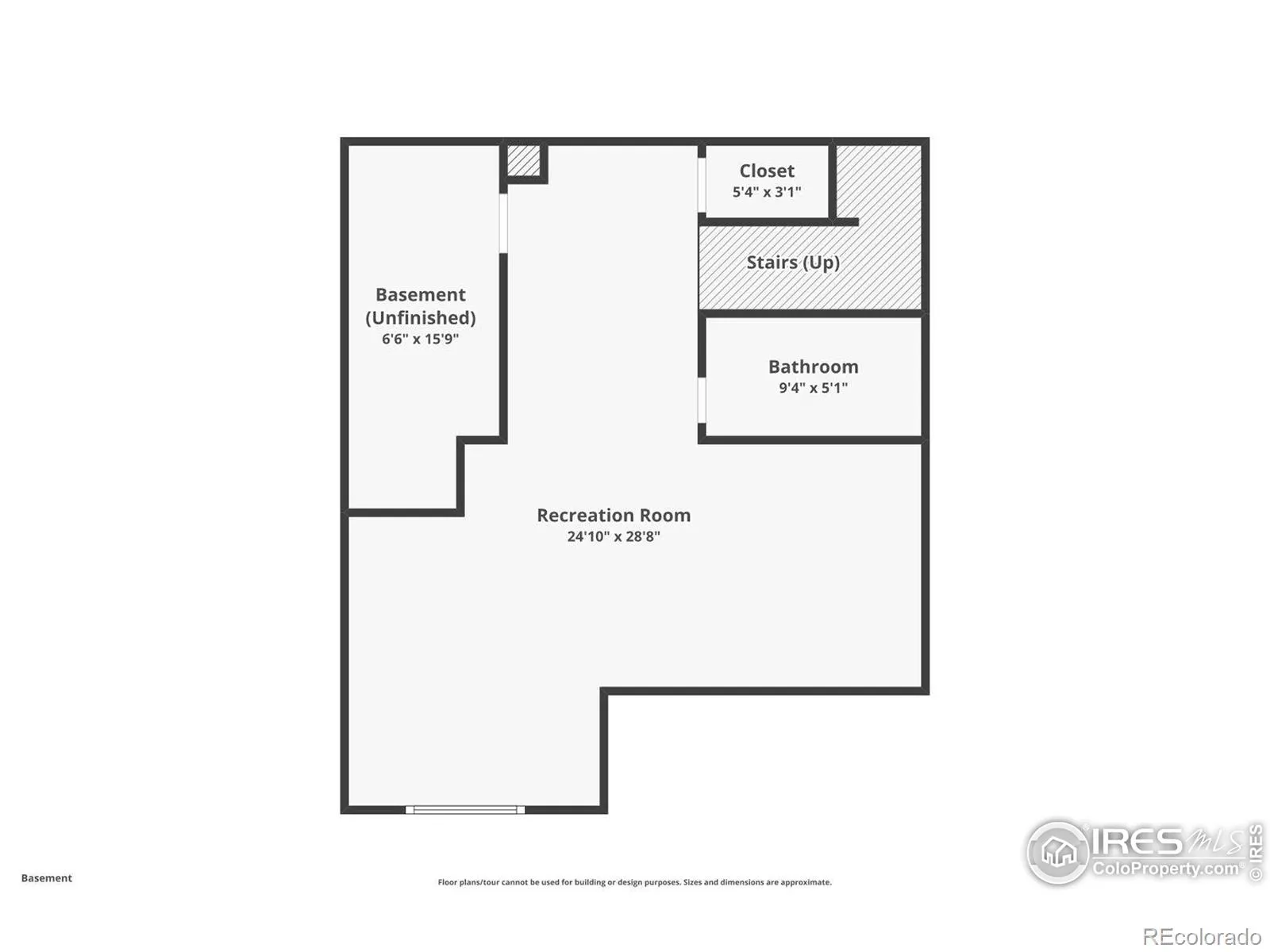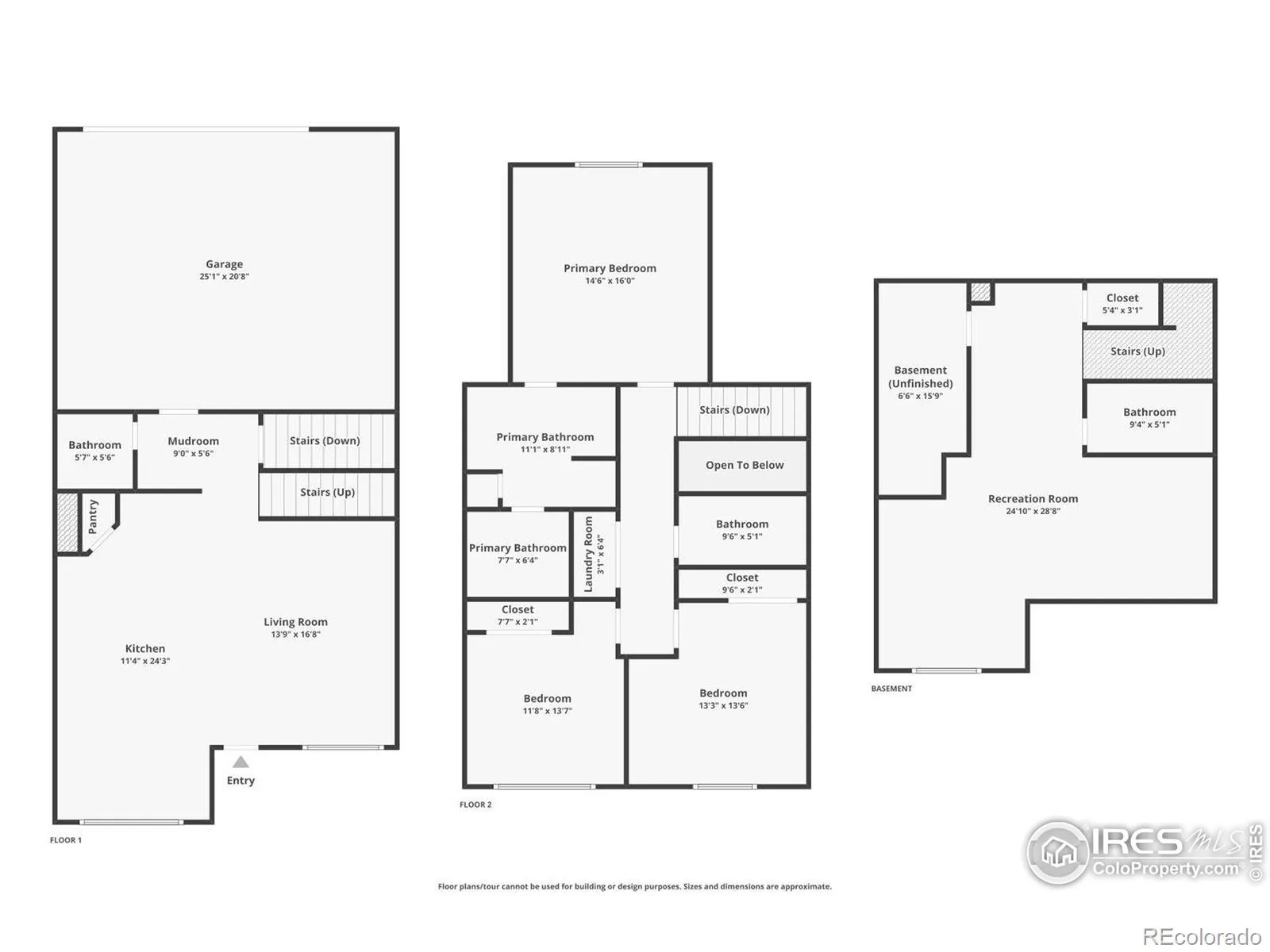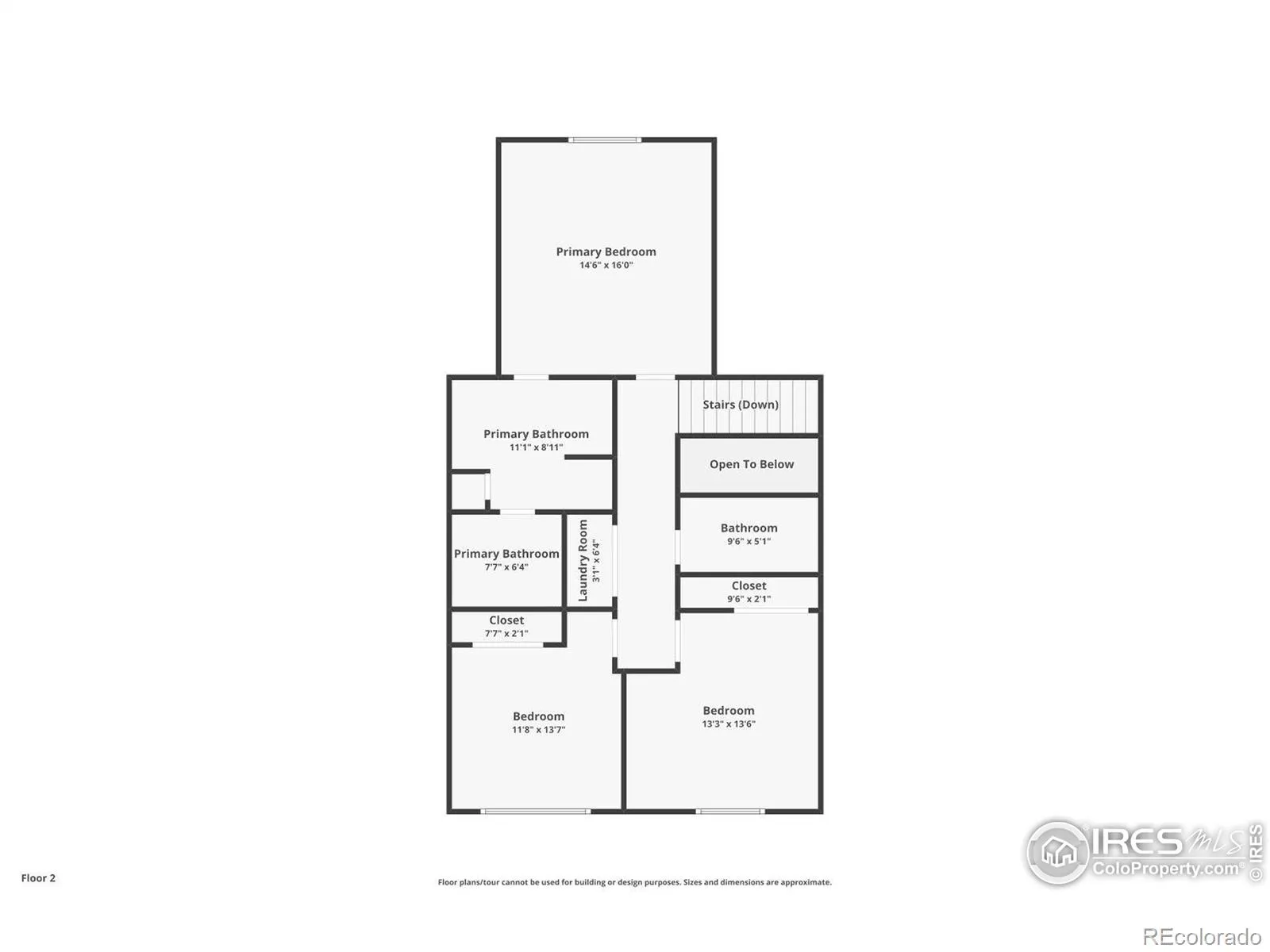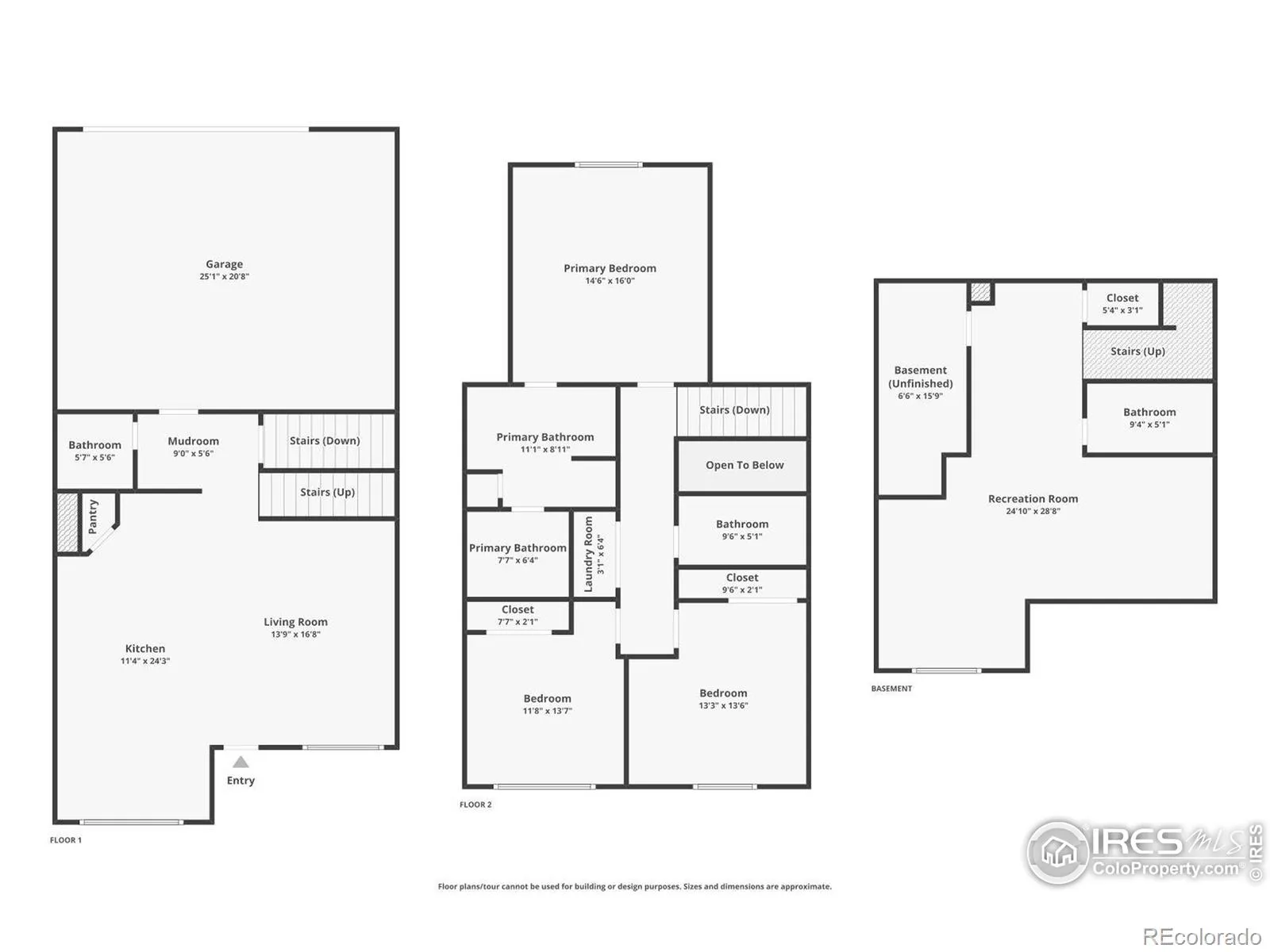Metro Denver Luxury Homes For Sale
This turn-key 3-bedroom, 3.5-bathroom townhome offers modern finishes, a great location, and tons of value. Two units of the same floor plan with NO finish in the basement just sold in this community for $390k. A finished basement for $6k is a steal! In addition to finishing the basement, the current owners installed $6k in upgrades including radon mitigation, a spigot in the garage, sump pump, and more! On the main level, natural light fills the living room and dining nook, while the kitchen shines with quartz countertops and plenty of space to cook, gather, or sip your morning coffee. Off the kitchen, you’ll find a half bath and a drop zone with built-in hooks and a shoe shelf right off of the garage entry. The 2.5-car garage gives plenty of space for vehicles or extra storage. Upstairs, all three bedrooms are located on one level. The primary suite has its own private bath, while the other two bedrooms share a full bath. Laundry is just steps away (no more hauling baskets up and down stairs). Need more room? The finished basement is a true bonus. Complete with a three-quarter bath it offers endless options: home office, guest space, movie nights, or game day central. You could easily finish off a fourth bedroom if that fits your needs. Low maintenance LVP flooring throughout the main level and basement makes cleaning a breeze. Milliken is the perfect mix of small-town feel while still being close to great amenities. The Milliken Community Pool, Milliken Athletic Complex, Centennial Lake, the dog park, Sappington Park, Centennial Park, & 2 public charter schools are all within a half mile! When you’re ready to venture out, you’re just minutes from downtown Milliken, Johnstown, Buc-ee’s, the new Ledge Rock Center, and West Greeley. HOA takes care of exterior maintenance, landscaping, snow removal, and hazard insurance. Metro District perks include access to the Milliken Pool. Added bonus: a 1-year First American Home Warranty + preferred lender incentives.

