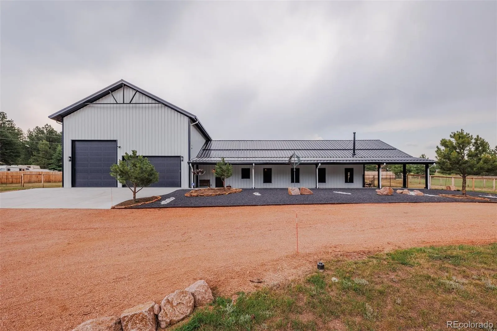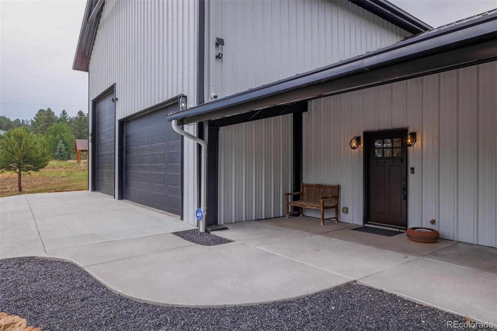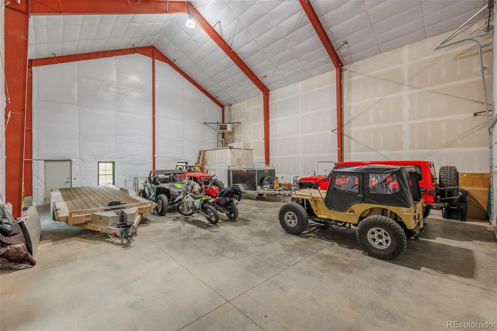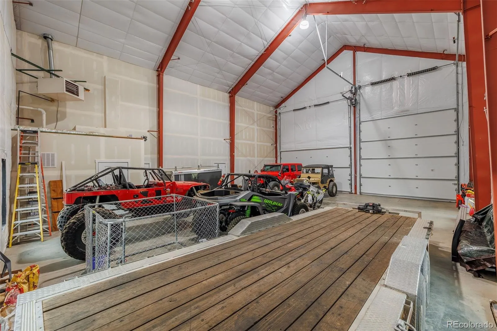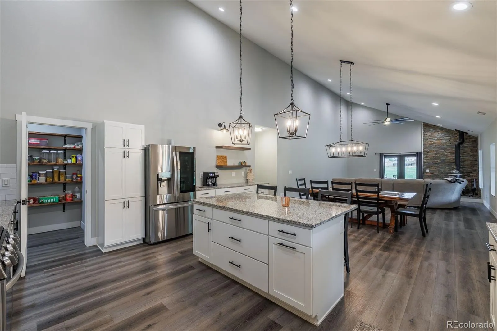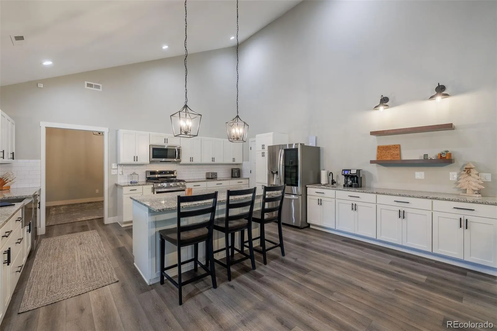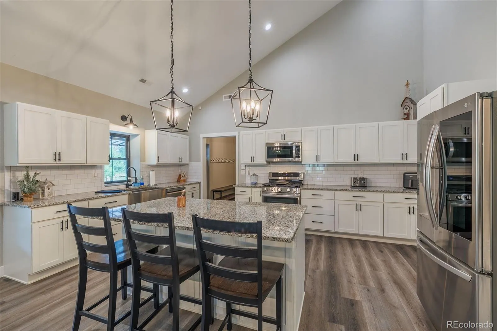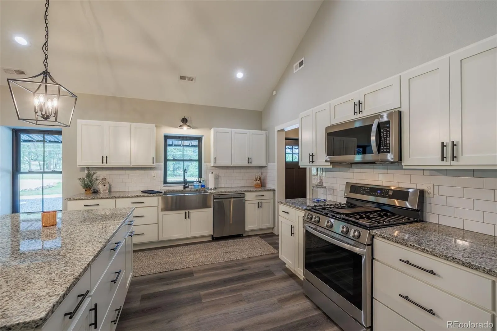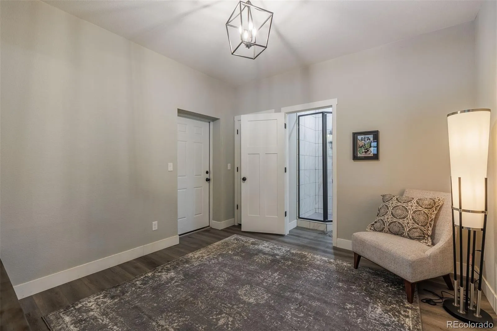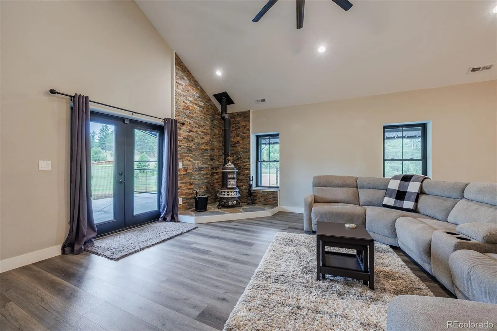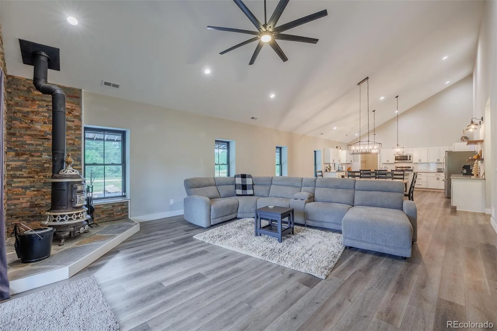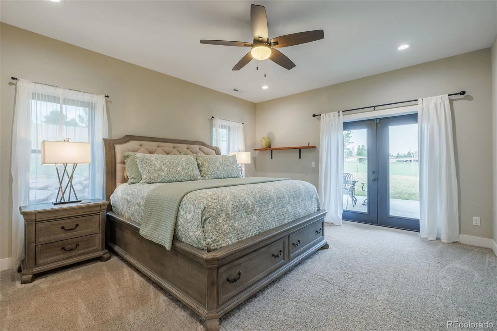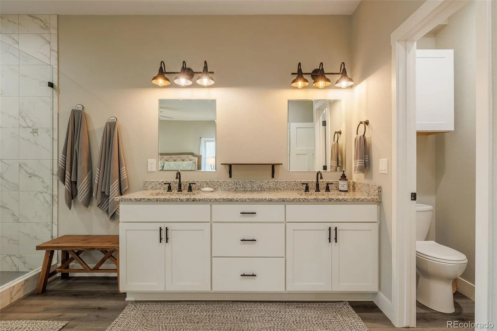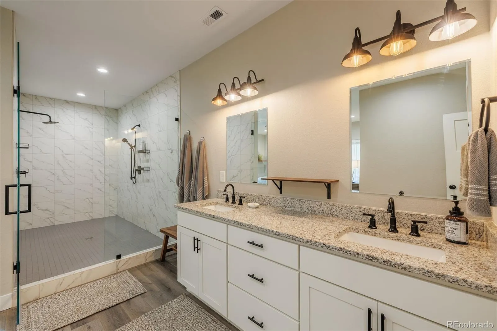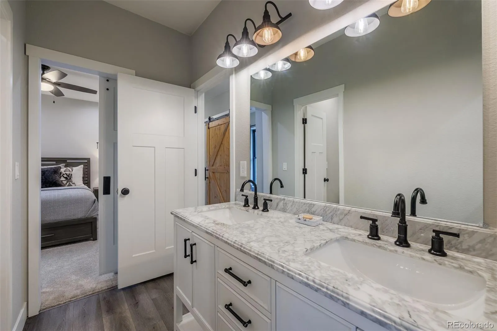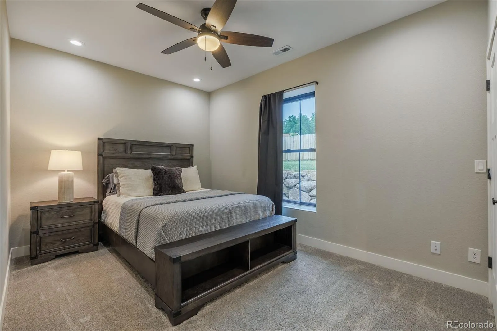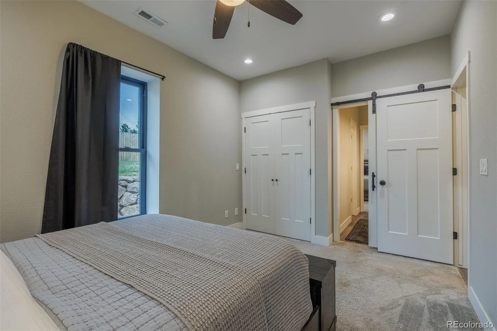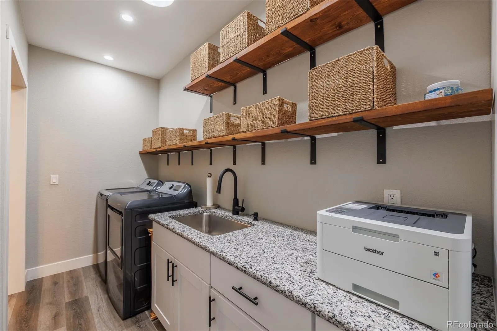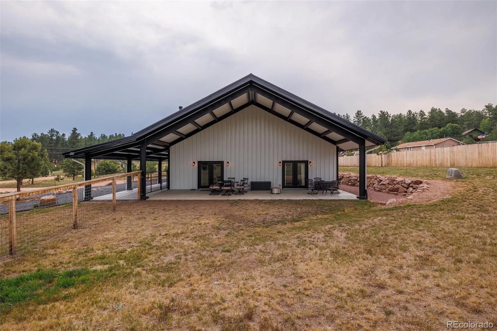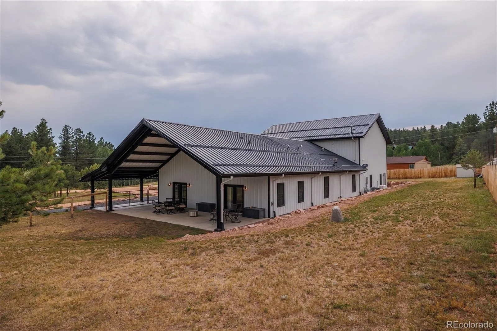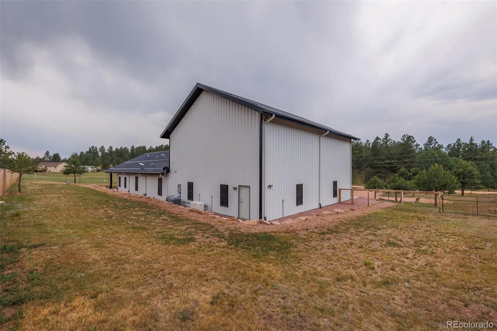Metro Denver Luxury Homes For Sale
Incredible Fully Furnished Barndominium on Over an Acre – Turnkey & Loaded with Upgrades This exceptional 3-bedroom, 3-bathroom barndominium offers the perfect blend of rural tranquility, modern convenience, and unmatched functionality. Set on just over an acre of land, this 2,400 sq ft home is attached to a massive 2,000 sq ft shop/garage—ideal for hobbyists, gearheads, or anyone in need of serious space to work or play. From the moment you arrive, you’ll notice the extensive landscaping and high-quality fencing, thoughtfully designed for both beauty and privacy. The low-maintenance metal exterior and roof ensure lasting durability, while upgrades like snow breaks, heated gutters, and downspouts make winter maintenance a breeze. Step inside, and you’ll find an open, inviting layout—fully furnished with stylish, comfortable pieces ready for move-in. Whether you’re looking for a primary residence, or second home, this property is completely turnkey. Included with the sale: Starlink high-speed internet system Ring camera security system Whole-house backup generator All furnishings and décor Every detail has been carefully considered—this is not a “project” property, it’s in truly perfect condition and needs nothing but a new owner. The home is warm and spacious, with three full bathrooms, ample storage, and high-end finishes throughout. The fully insulated and heated shop space is equally impressive, offering room for vehicles, tools, recreation equipment, and more. Whether you’re seeking space, freedom, self-sufficiency, or just something out of the ordinary, this barndominium delivers. Properties like this—with such extensive upgrades and total move-in readiness—don’t come around often.

