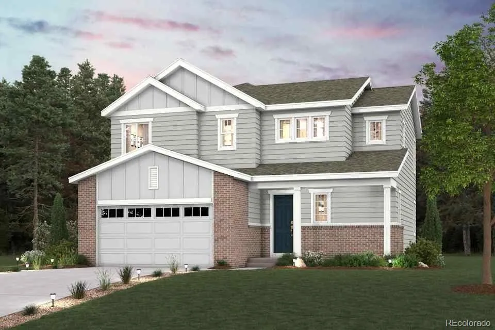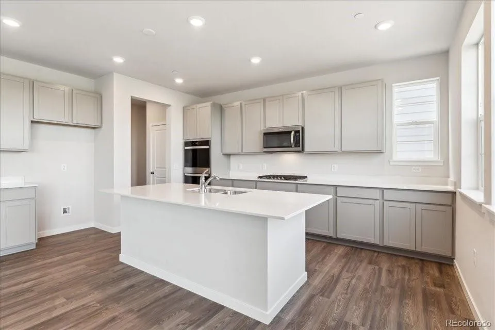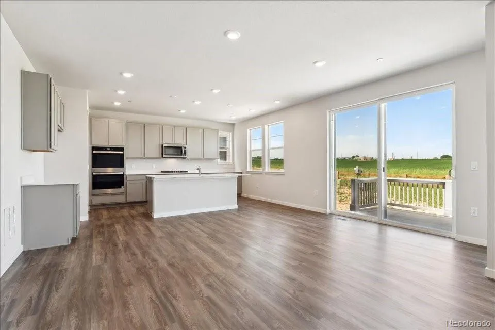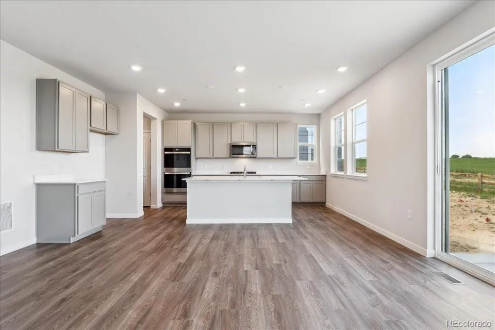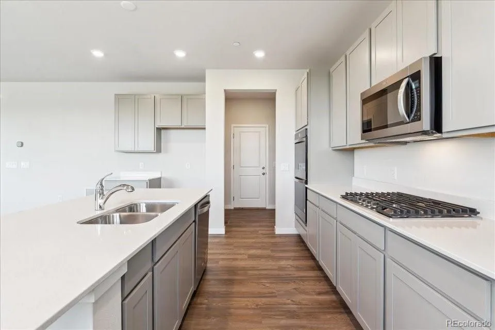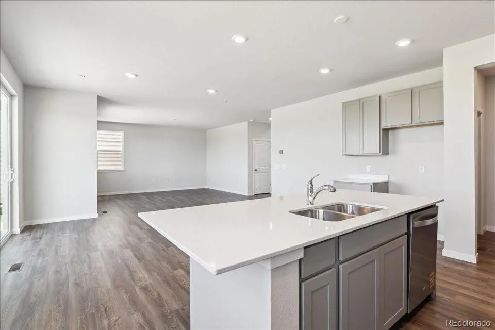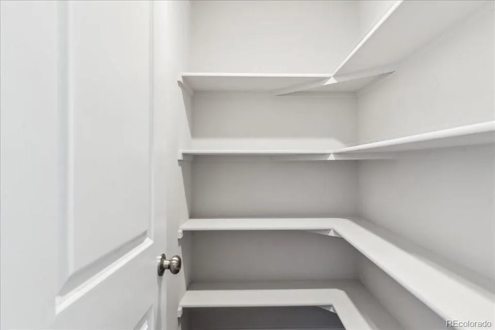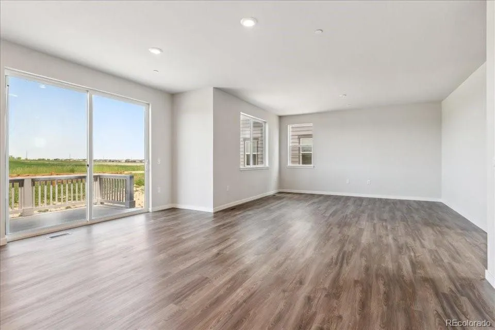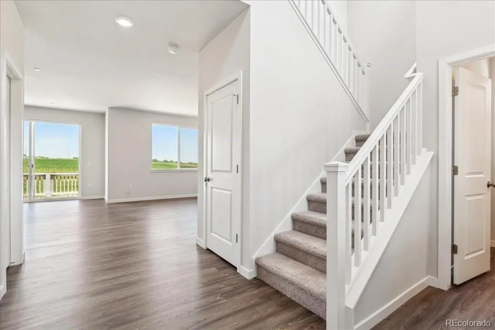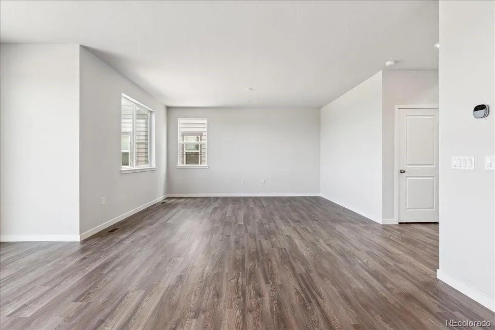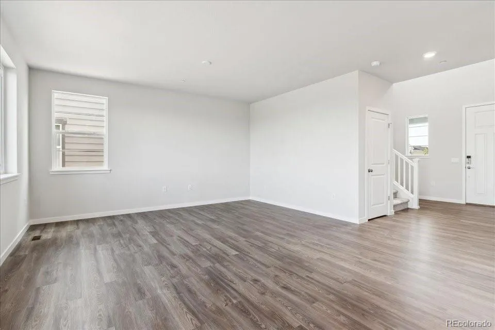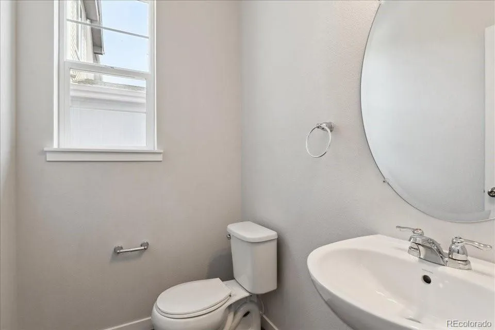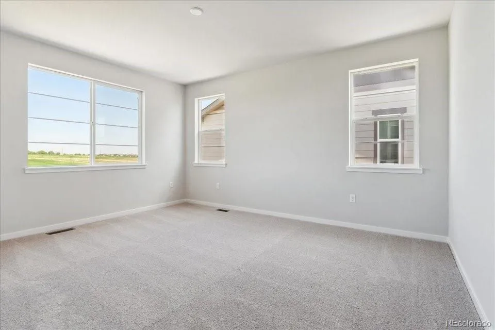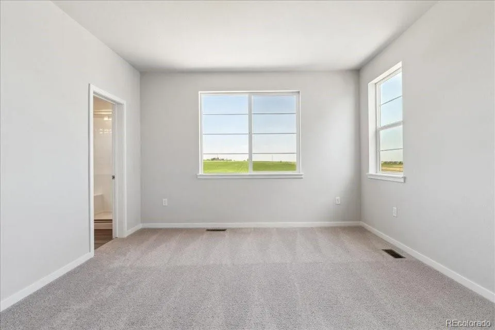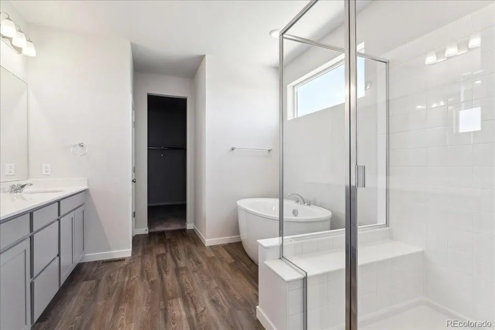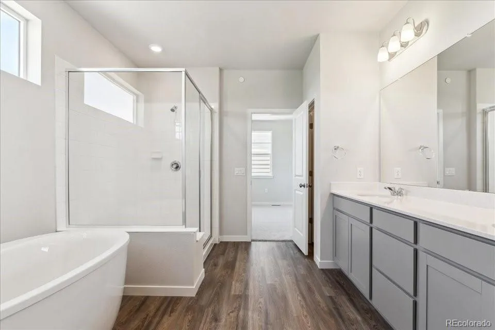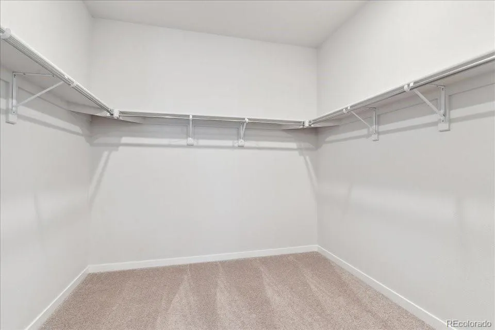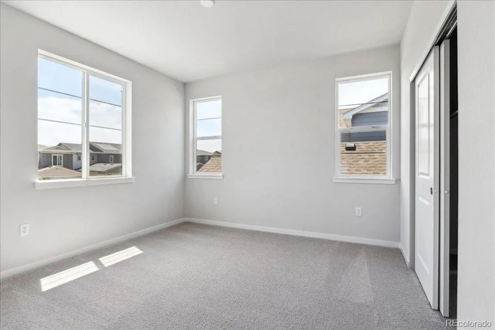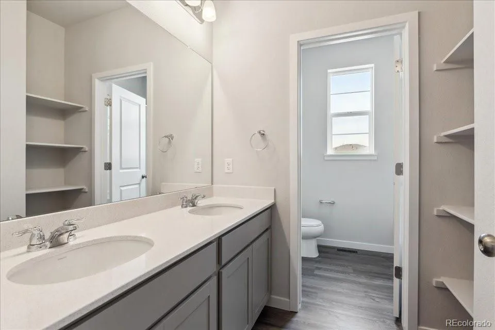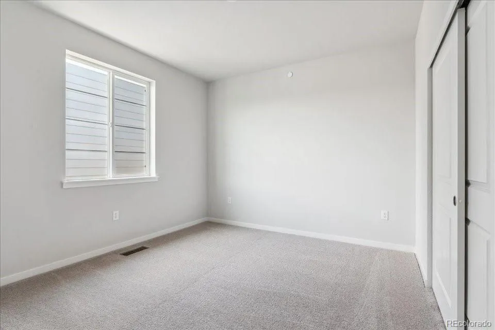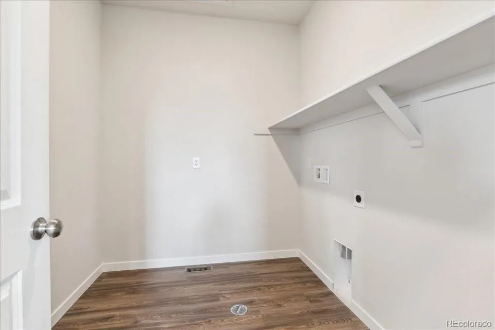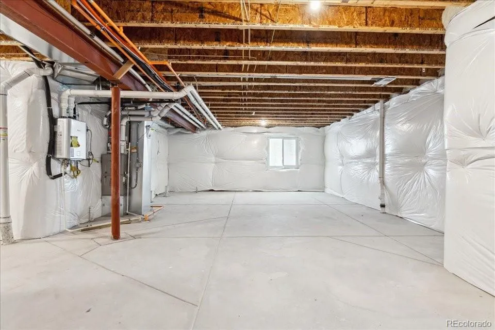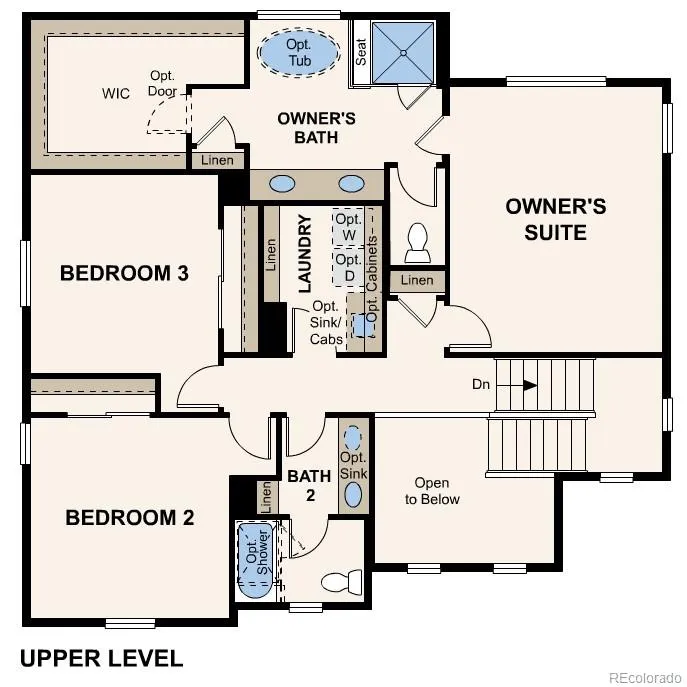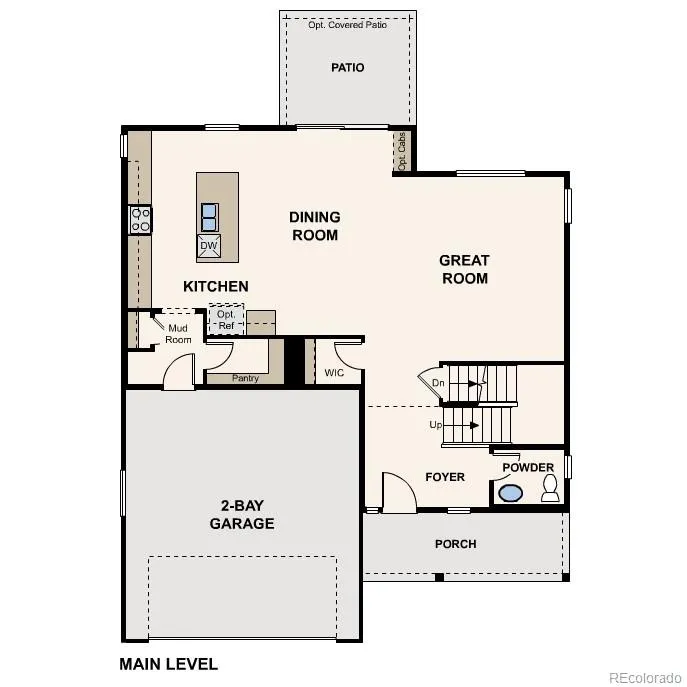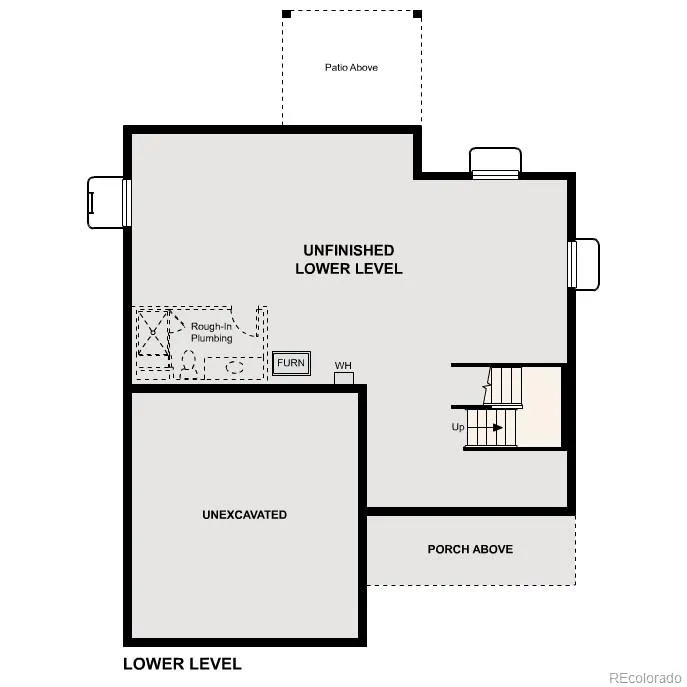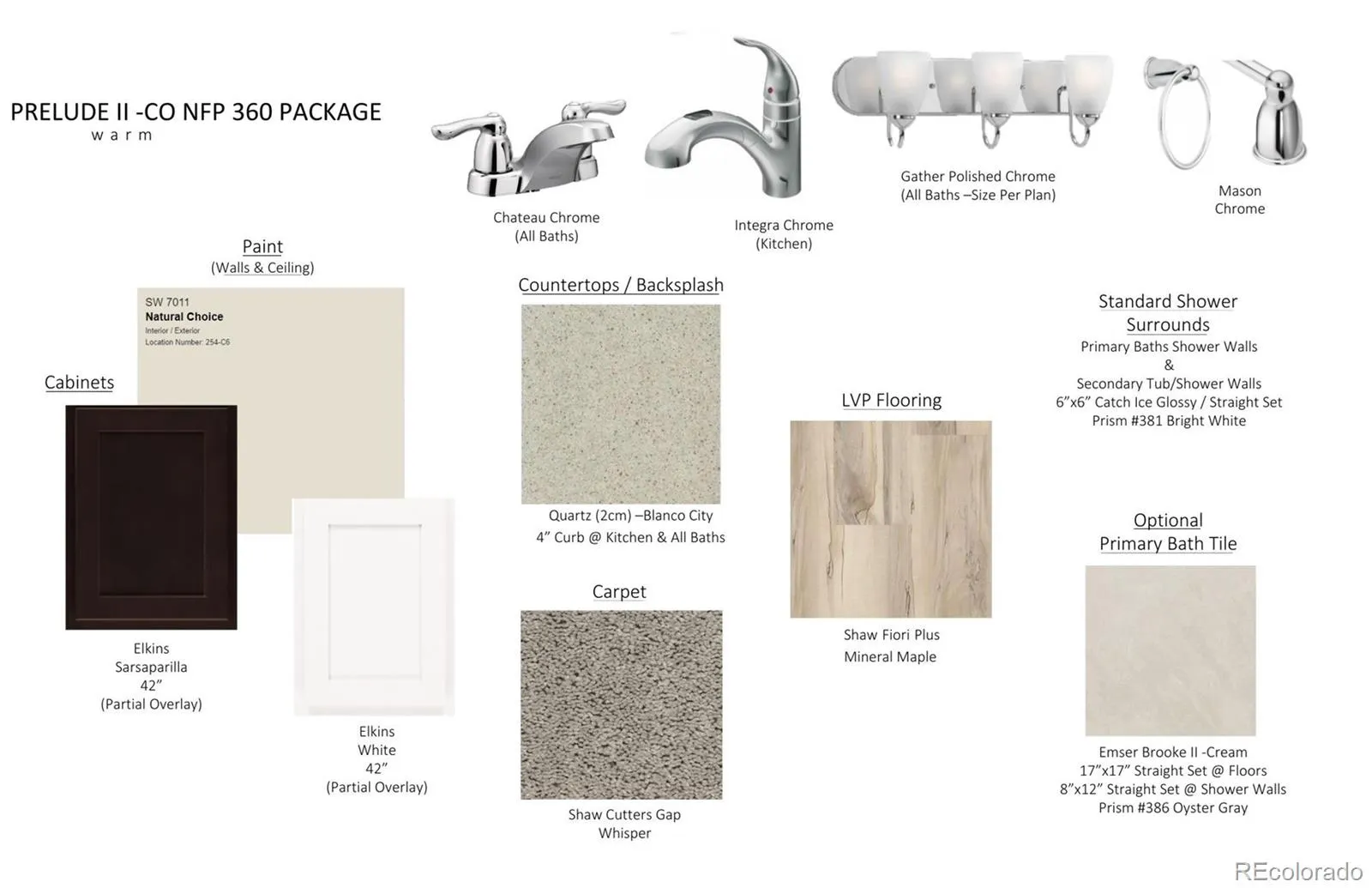Metro Denver Luxury Homes For Sale
Step into everyday comfort and elevated design with this well-designed home. The Glacier floorplan offers over 2,100 square feet of thoughtfully designed space that feels both open and inviting. Located on a quiet street in sought-after Parkdale Commons community, this home welcomes you with charming curb appeal and a covered front entry. Inside, the heart of the home is a beautifully upgraded kitchen that opens to a spacious great room and dining area that is ideal for cozy nights in or hosting friends. You’ll love the clean quartz counter tops, 42” cabinets, and modern Whirlpool appliances that make cooking a joy. Natural light pours in through well-placed windows, and upgraded finishes give every room a polished, welcoming feel. Upstairs, retreat to a generous primary suite featuring a spa-like bath with a freestanding tub and dual sinks. Two additional bedrooms, a full bath, and convenient upstairs laundry make everyday living seamless. A full-size unfinished basement offers room to grow or store your gear, and the backyard includes a patio perfect for grilling or evening chats.
Living in Parkdale Commons means trails, parks, and playgrounds are just outside your door. The community pool and clubhouse offer summer fun, while nearby Erie and Lafayette provide local coffee shops, restaurants, and weekend events. Grocery stores, gyms, and schools are all within minutes.
This home is where thoughtful details, modern style, and community living come together beautifully. Make it yours before it’s too late!
Photos are not of this exact property. They are for representational purposes only. Please contact builder for specifics on this property. Ask about our incentives.

