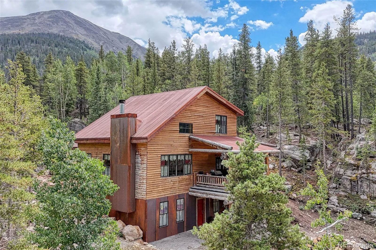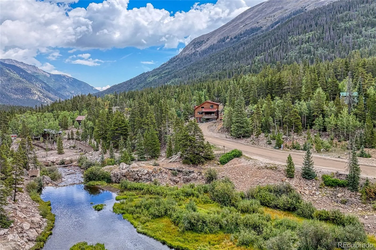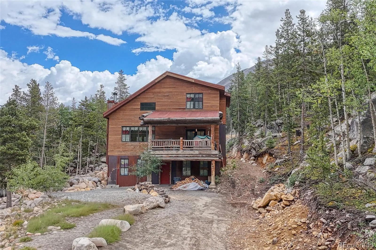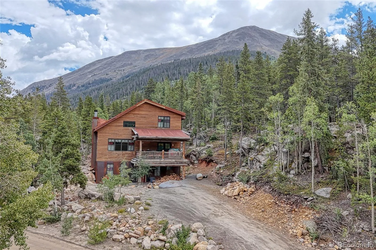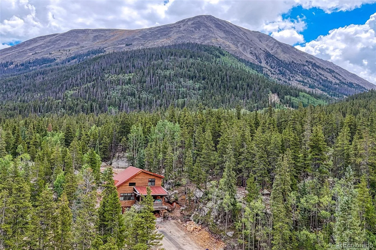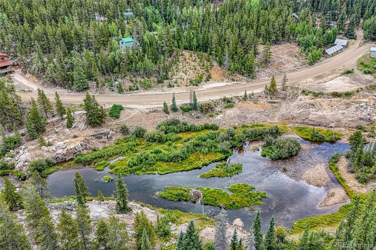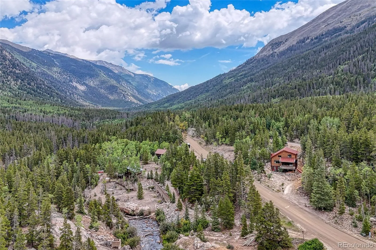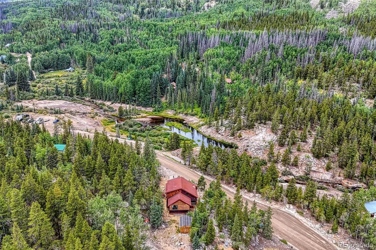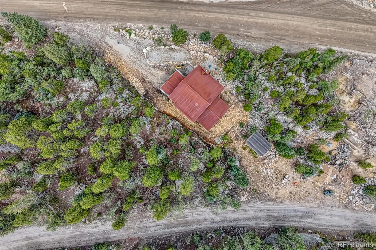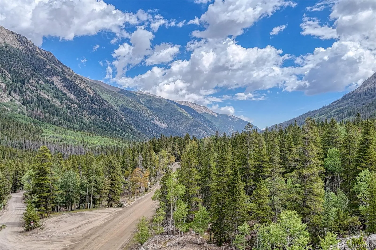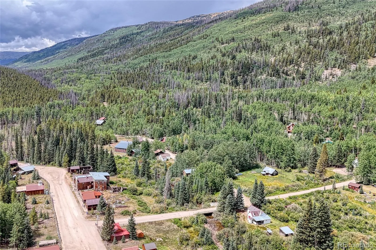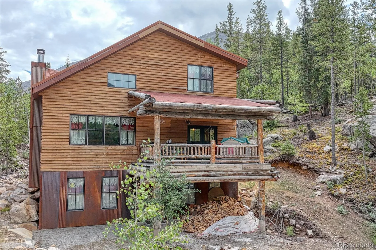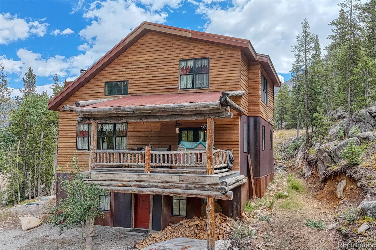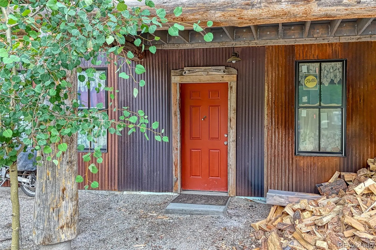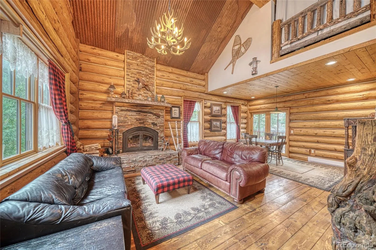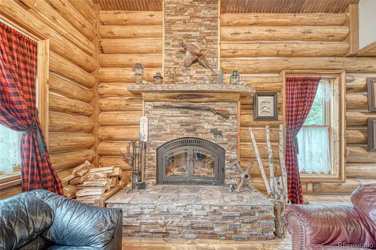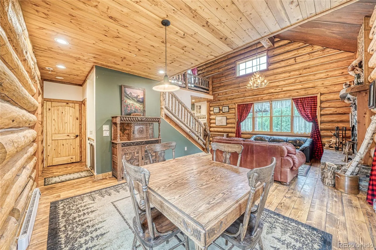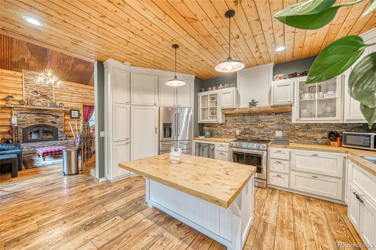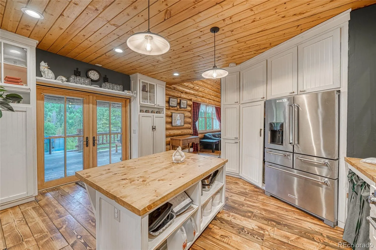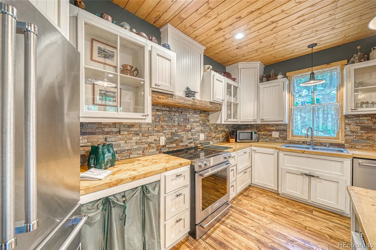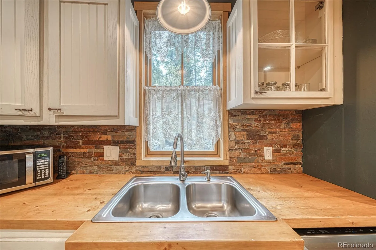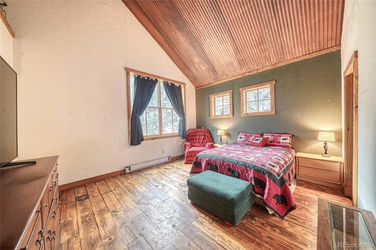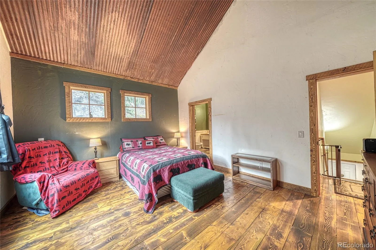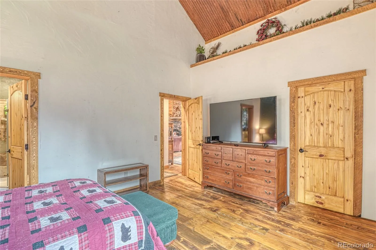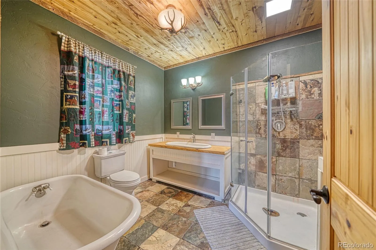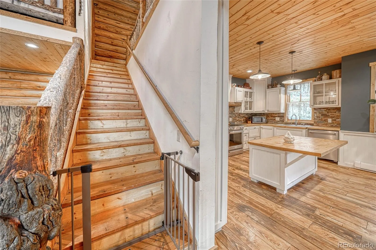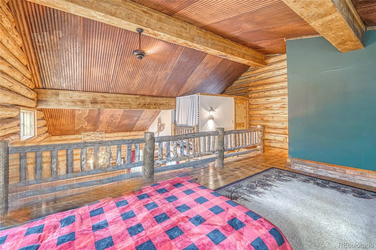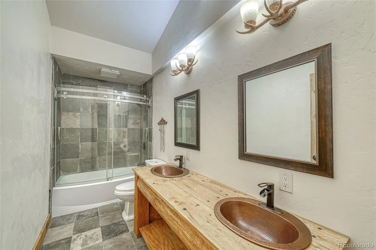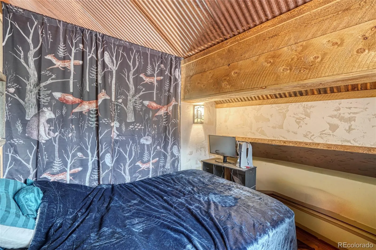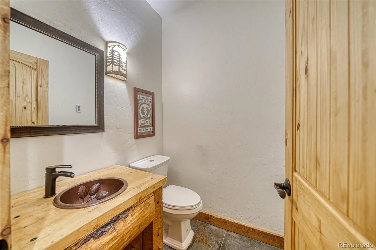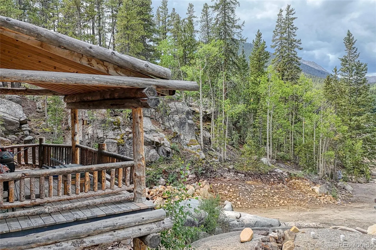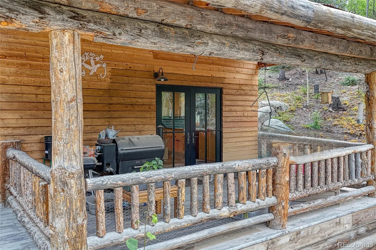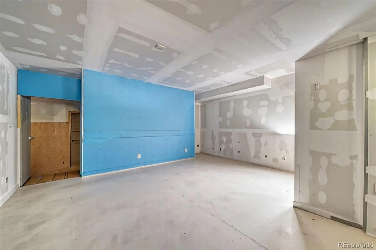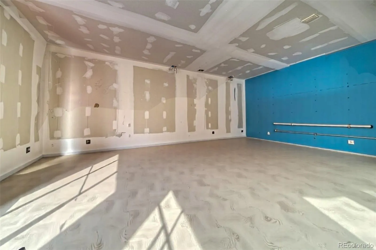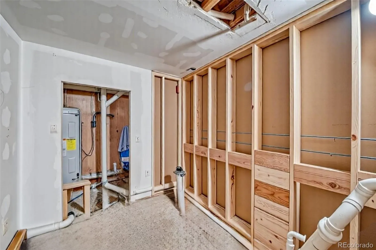Metro Denver Luxury Homes For Sale
This charming custom log home in Historic St. Elmo is nestled among towering pines, golden aspens, and dramatic rock outcroppings. Built by a local craftsman this home features energy-efficient ICF forms and highly insulated SIP panels up to 40-60 R, ensuring warmth and comfort through every Colorado season. Step onto the inviting front balcony with your morning coffee and watch for moose and other wildlife grazing along Lake Lillian. Inside, the soaring ceilings, massive log beams, and an extra-large wood-burning fireplace create a true mountain retreat. The open living area is filled with natural light through double-pane Pella windows, while the custom kitchen boasts an island and stainless steel appliances. Upstairs, two lofts overlook the main living area, offering a spacious and airy feel. The primary suite features a large window perfect for stargazing, and the primary bath includes a charming antique soaking tub. All three bathrooms feature in-floor radiant heat for year-round comfort. The partially finished walkout basement offers endless possibilities with full Pella windows, multiple rooms. It’s ready to be customized as an additional primary suite, family room, game room, or guest retreat. This property also comes with a unique recreational advantage: legal access from the driveway to local roads for ATV and snowmobile use, no need to trailer your toys once you arrive! The county maintains the road year-round, with reliable snow plowing all the way into town. Adding to its charm, a piece of one of the original 1800s mills of St. Elmo rests on the property, offering a tangible connection to Colorado history. Just a short stroll around the corner, you’ll find yourself in the heart of one of the most well-preserved ghost towns in the state. Whether you’re seeking a year-round home, a mountain getaway, or a legacy property with historic character, this one-of-a-kind log home is a rare opportunity to own a true piece of Colorado. Please see our virtual tour!

