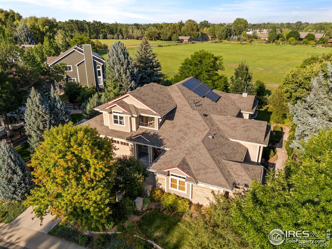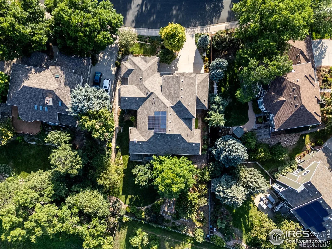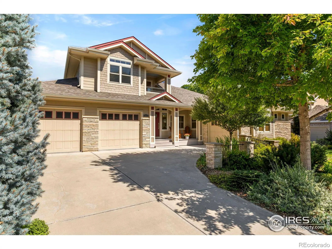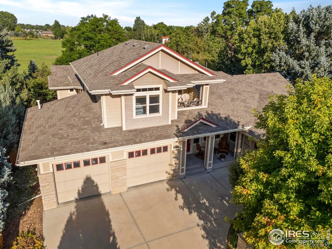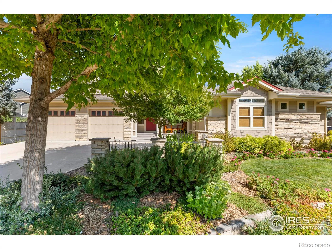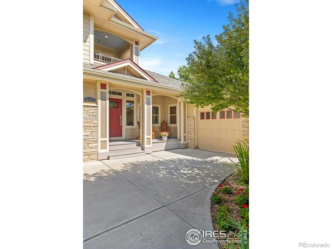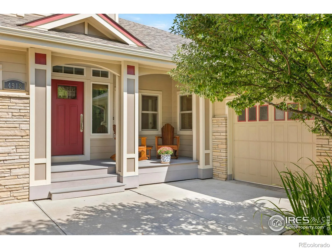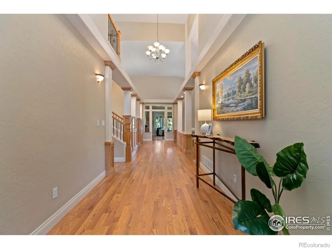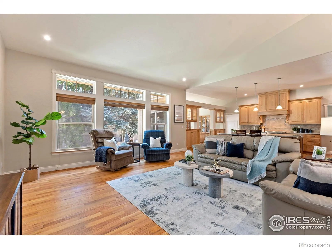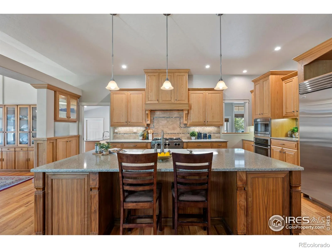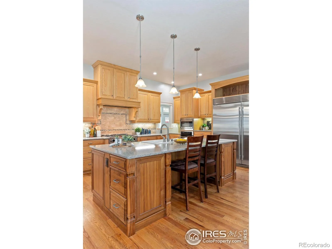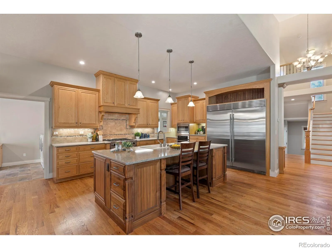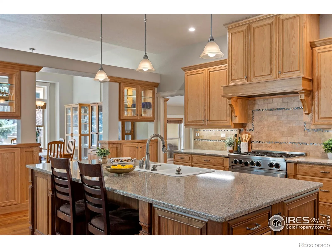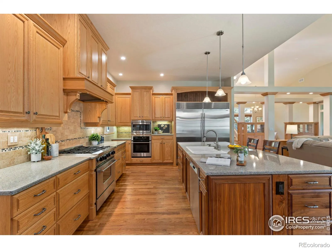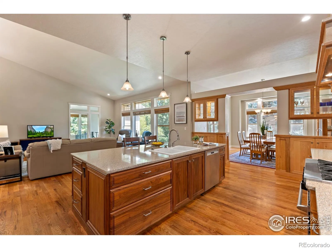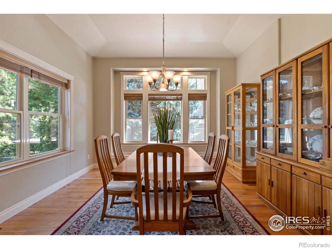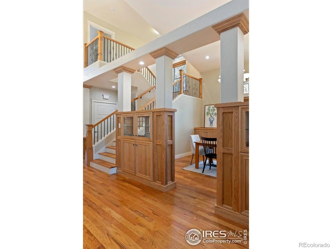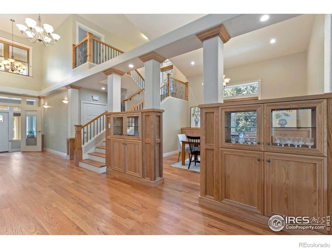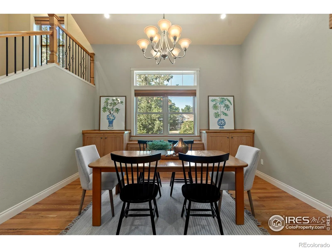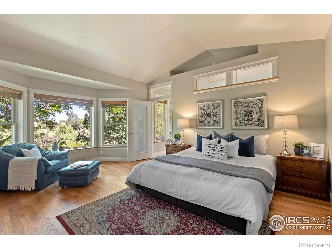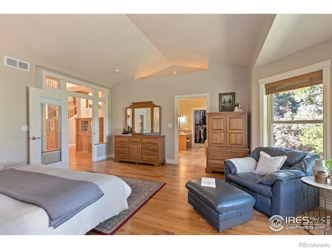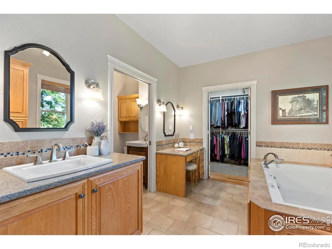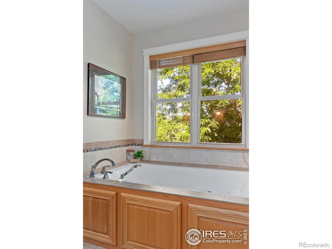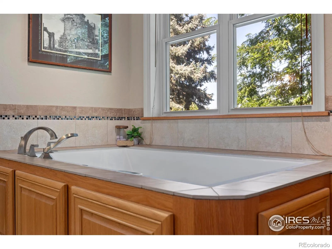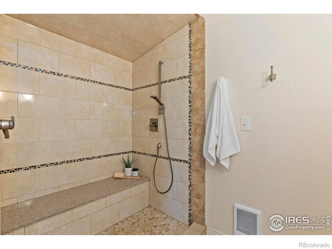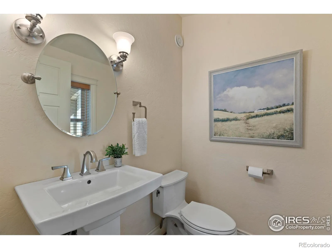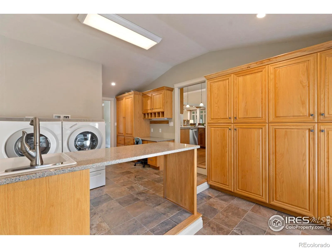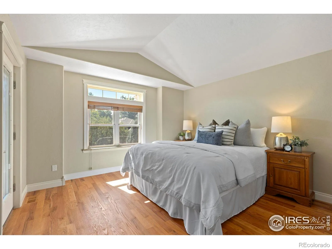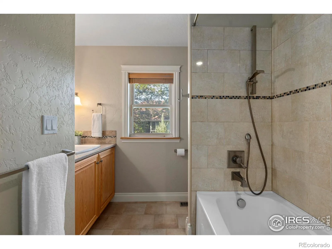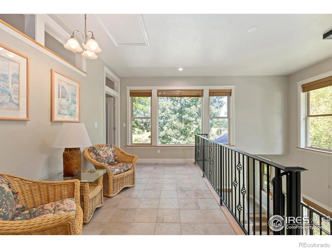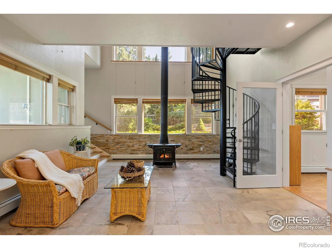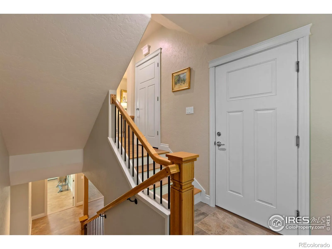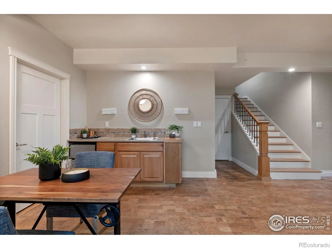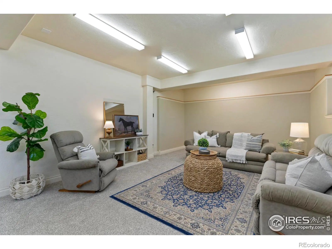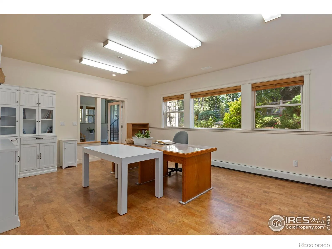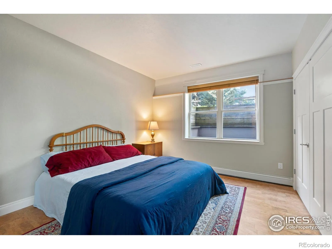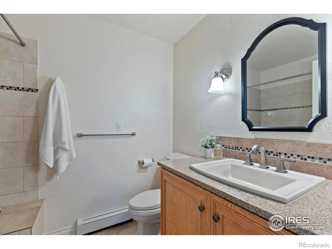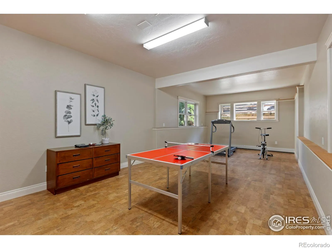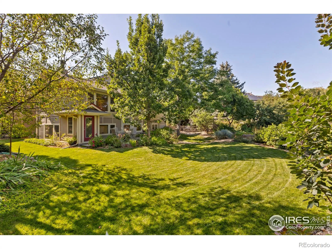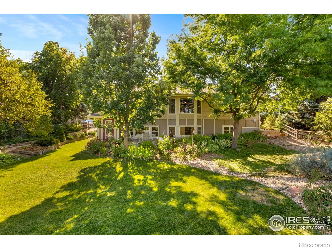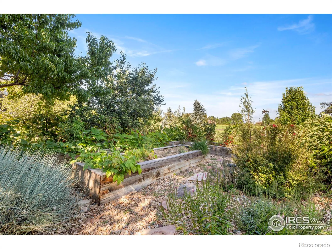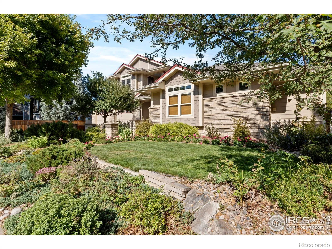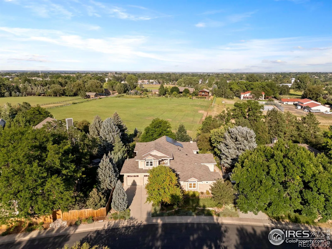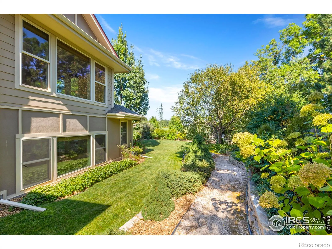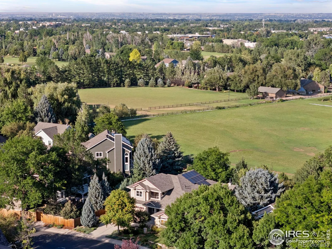Metro Denver Luxury Homes For Sale
Step into a masterpiece of form & function at 4918 Hinsdale Drive, Fort Collins, a custom-designed residence with main-floor primary bedroom, pays homage to Frank Lloyd Wright’s craftsman style. This 5,657 square foot home sits on a generous 0.32-acre lot, embodying beauty & efficiency. With 4 bedrooms & 4 bathrooms, this property seamlessly blends comfort & luxury, backing to private acreage. The home’s design focuses on efficiency, boasting foam-wrapped walls that dramatically lower air exchange (50% lower than the most efficient code-built home), reducing heating bills to just $600 annually. The advanced heating & cooling system, complete w/ an air handler, air conditioner, air exchanger, & gas boiler, ensure year-around comfort. The heat recovery ventilator brings fresh filtered air into the home & distributes air in the home evenly for added comfort & efficiency. The Solar City electric solar panel system not only powers the property but often generates surplus electricity, contributing to sustainability. Upon entering, the foyer welcomes you to a smartly laid out home featuring high-end finishes like Emtek hardware, a primary suite w/ in-floor heating in the bath, a formal dining room, & a perfectly appointed kitchen. The kitchen is a chef’s dream with Milarc custom cabinets, a walnut island, & high-end appliances including a Bluestar Gas Range & dual 36″ Sub-zero column refrigerator & freezer, all crowned by a commercial-grade over-range hood. The two-story sunroom floods the space w/ natural light & passive solar heating. The upper level hosts a guest suite w/ a west-facing balcony, while the finished daylight basement provides versatile living space w/ two bedrooms & room for a future kitchenette or wet bar. Outside, enjoy the meticulously landscaped backyard featuring multiple fruit trees, a rose garden, raised beds, two patios & a perpetual fresh Christmas tree farm. A three-car insulated garage completes this exquisite find; a true Fort Collins treasure.

