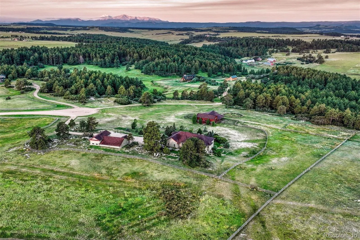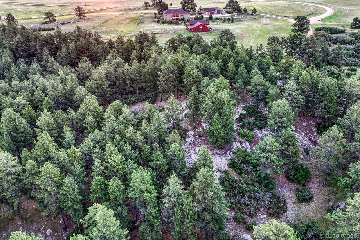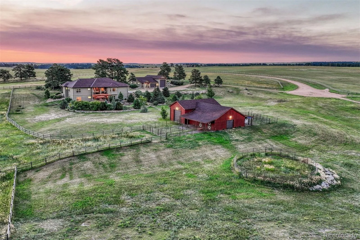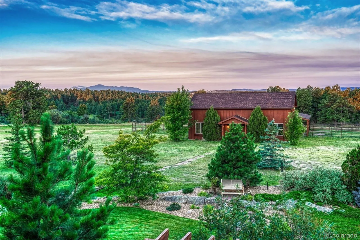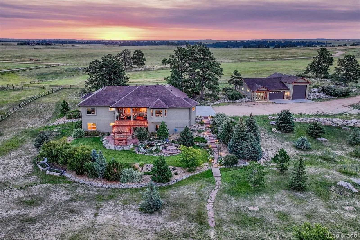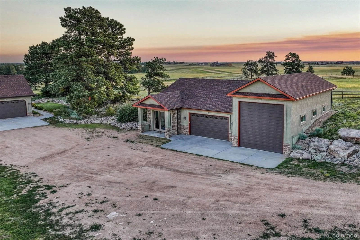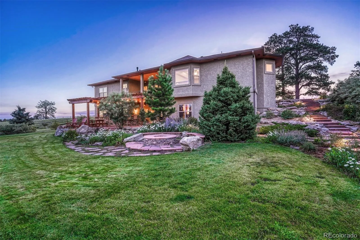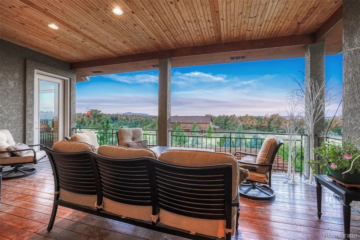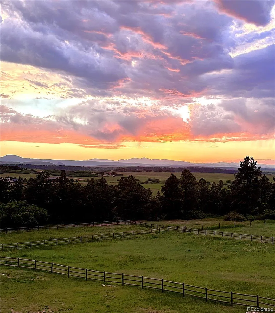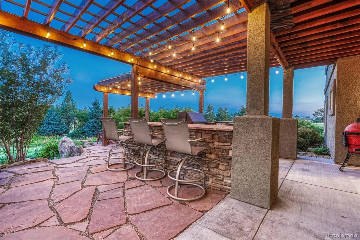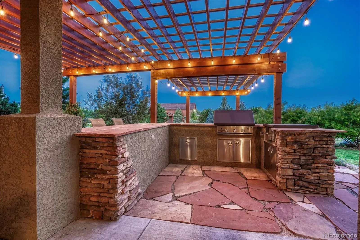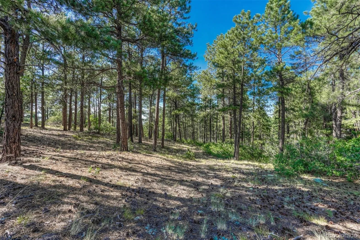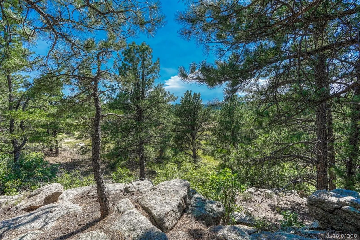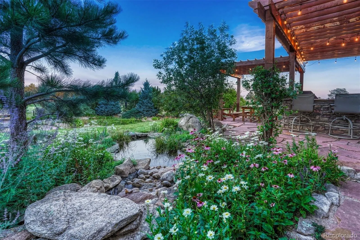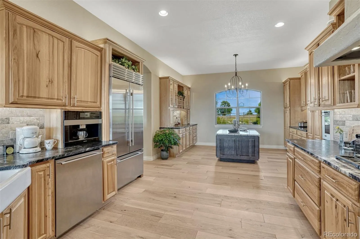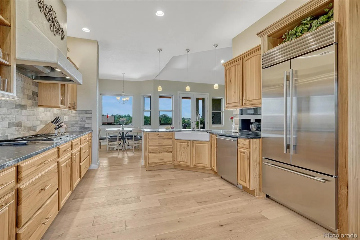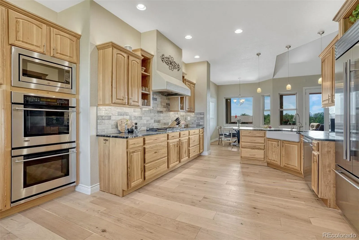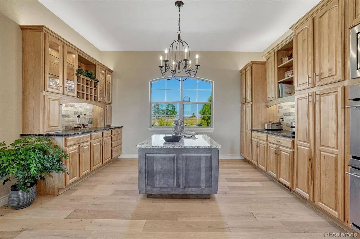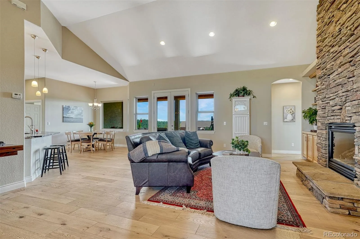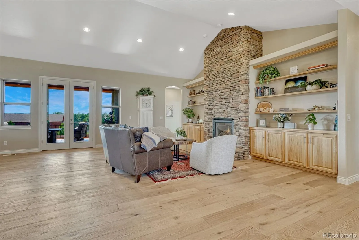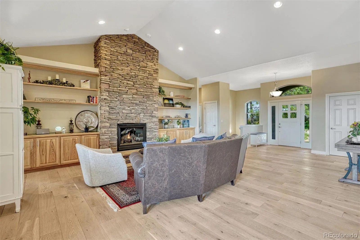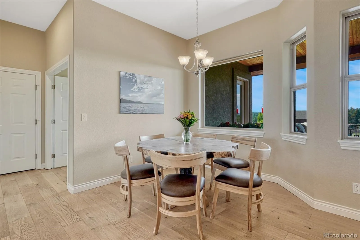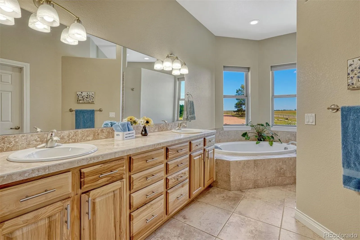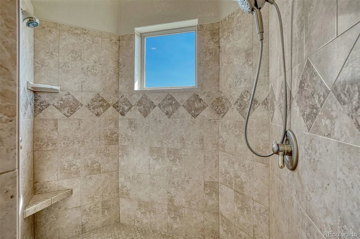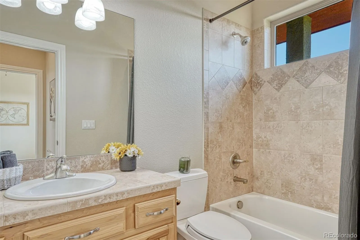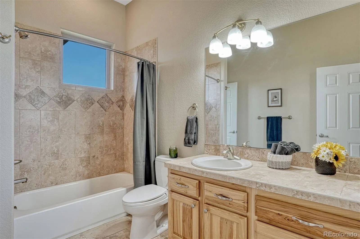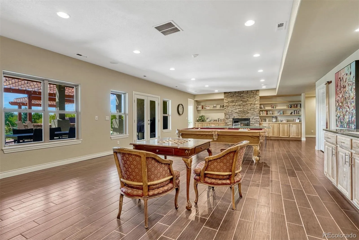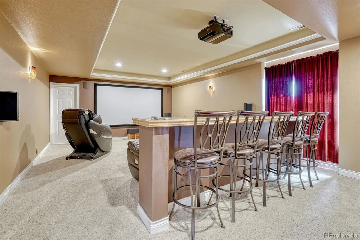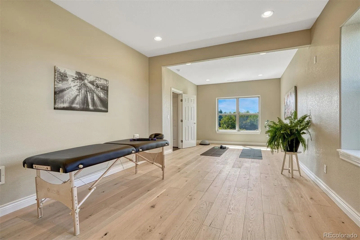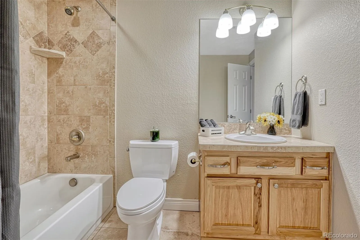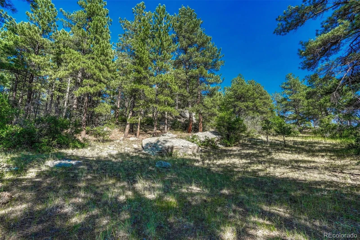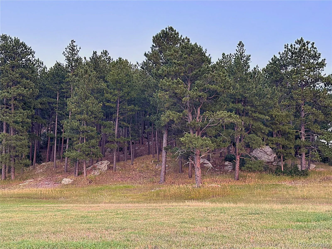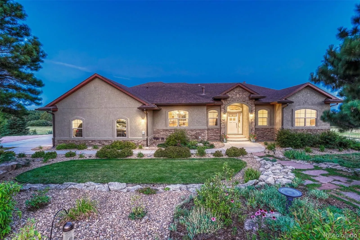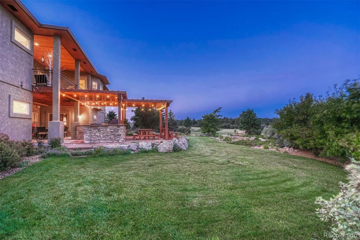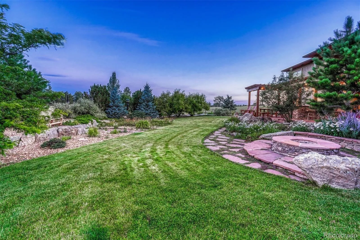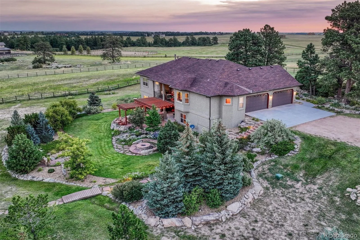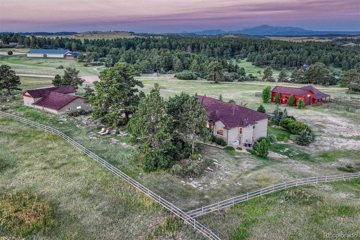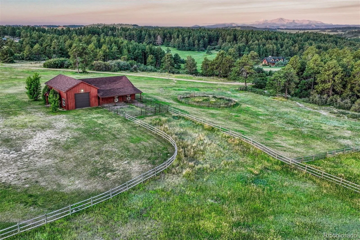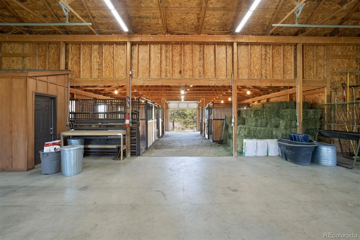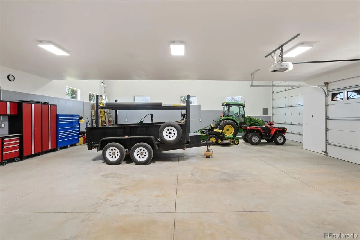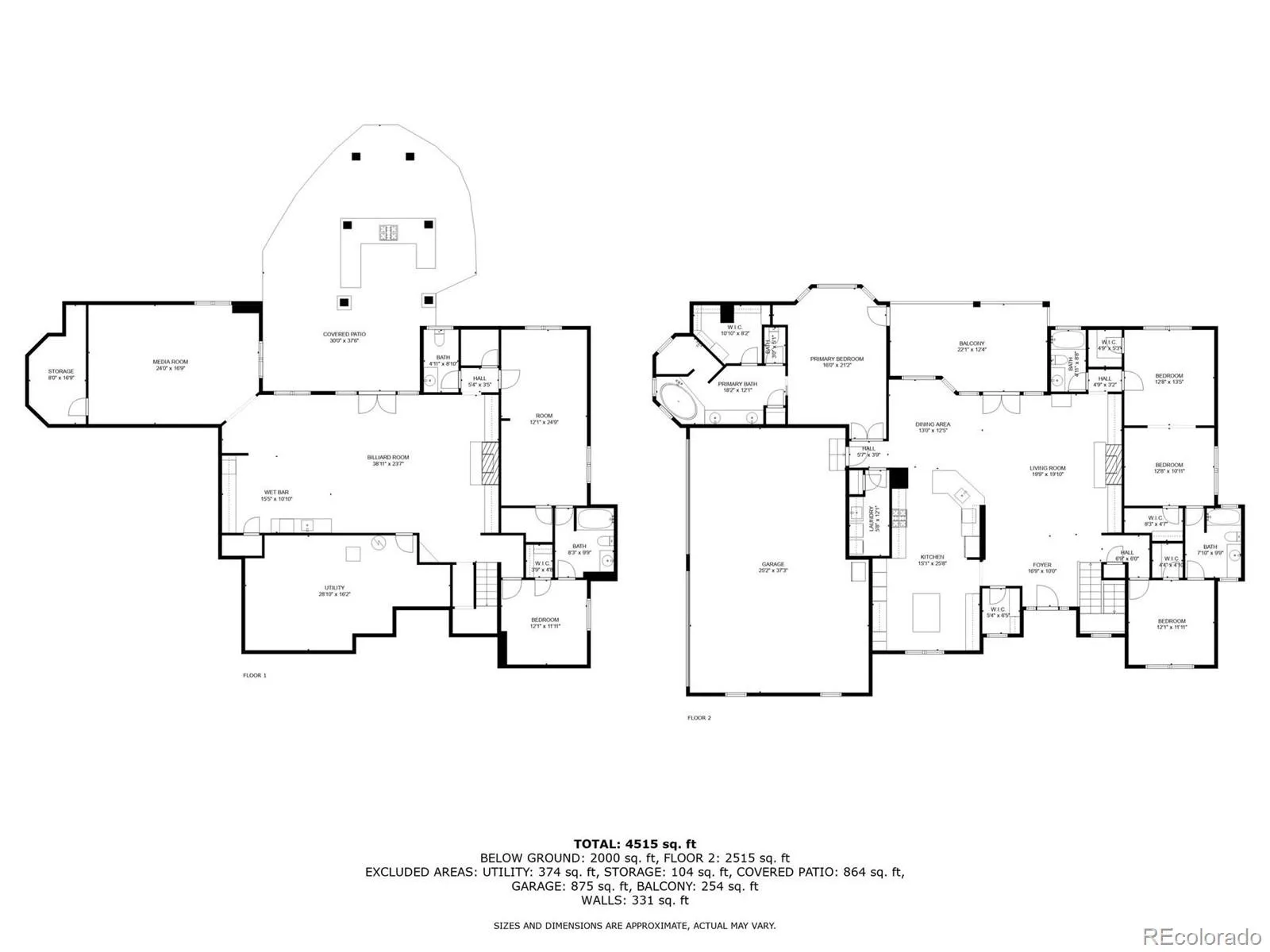Metro Denver Luxury Homes For Sale
Phenomenal South Douglas County equestrian property w/ a magical and untouched setting, sweeping 200 mile views of Pikes Peak and mountains over heavily wooded hilltops. Over 5,600 square ft custom and remodeled rancher, 2,000 square foot detached RV garage and a 5 stall barn situated on 35 acres of the perfect mixture of towering ponderosa pines, huge rock outcroppings and lush hay meadows. Located in the equestrian friendly and uber desirable gated community of Sweetwater Ranch. The home is meticulously maintained and updated w/ new high end hardwood floors throughout, large windows peering into the treed hills, 5 bedrooms, 5 baths, a 4 car attached garage w/ epoxy floors, 4 car detached garage with RV bay. Gorgeous remodeled kitchen w/ new built in Miele espresso/latte machine, Subzero refrigerator, Cove dishwasher, gas cook-top, double oven, under cabinet lighting, new leathered granite counters and a baking island. Main level primary suite w/ walk-in closet, walk-out to the back deck, bay windows, 5 piece bath w/ heated floors and 3 additional ensuite bedrooms. The detached was finished w/ the highest quality materials (same as the house) a separate workshop area, engineered for a car lift, 2 car garage w/ built-ins and a large RV bay. The barn has 5 stalls w/ runs, large pull through alley, tack room, hay storage and round pen. Fully finished walk-out lower level w/ massive family room/game room, new wet bar, home theater room and gas fireplace w/ stone surround. This home has the most amazing privacy and outdoor entertaining space. The covered deck off of the great room overlooks your gorgeous acreage and has truly picturesque views of the mountains. The lower level patio is surrounded by lush landscaping, gardens, water feature w/ koi, an outdoor bar, fire pit and kitchen w/a lighted pergola. Great access to HWY 83 w/ quick access to Denver, Castle Rock and Colorado Springs. Completely set-up and ready for your horses and other animals.

