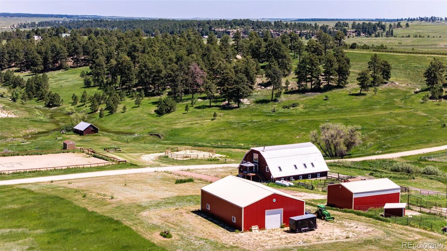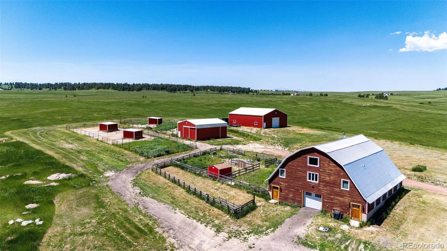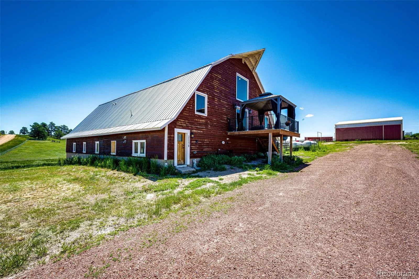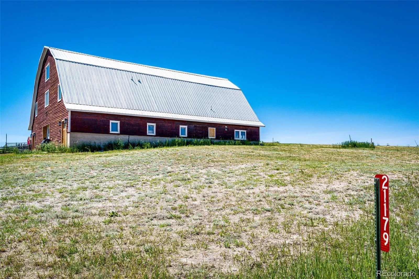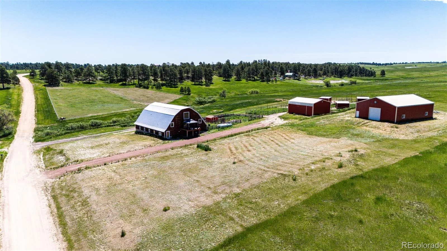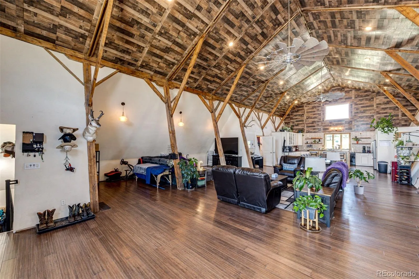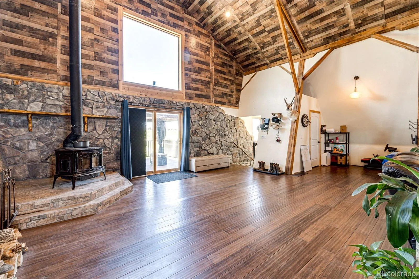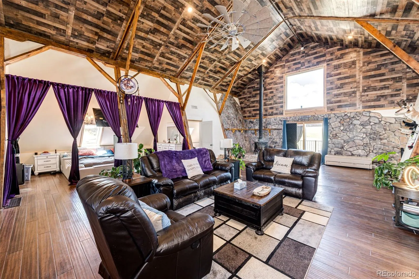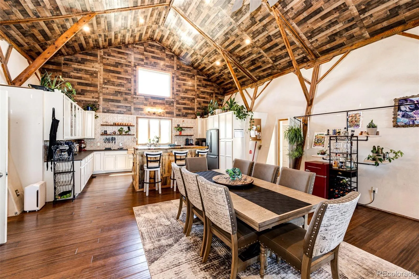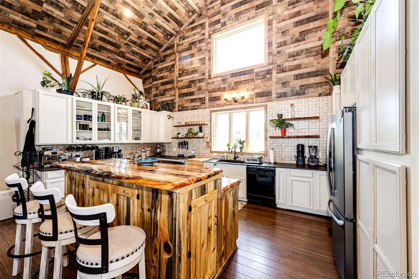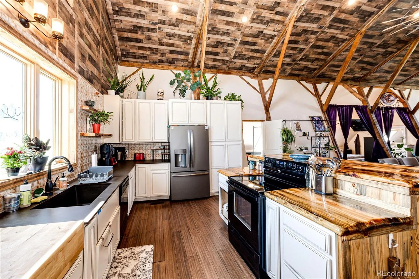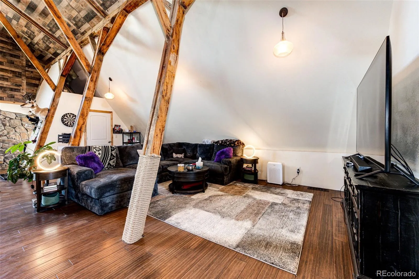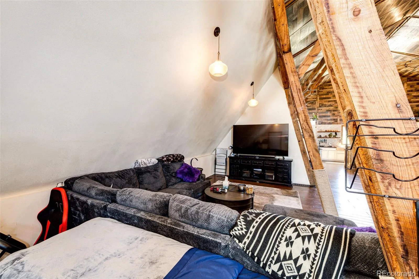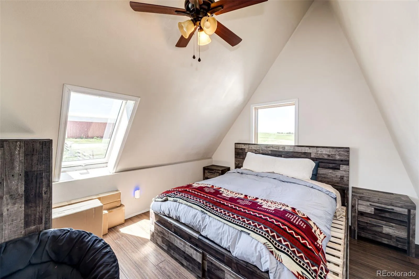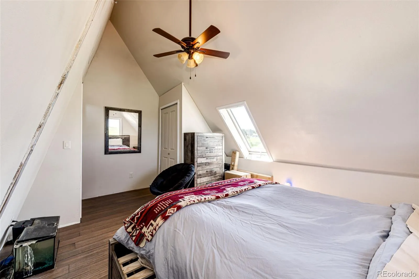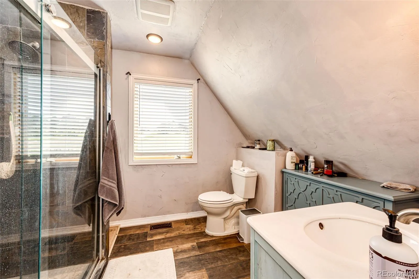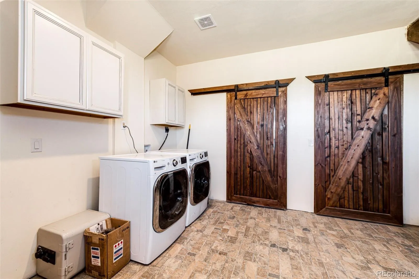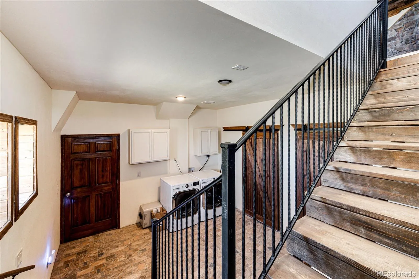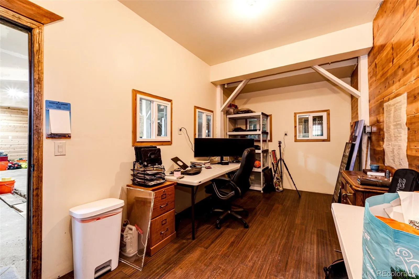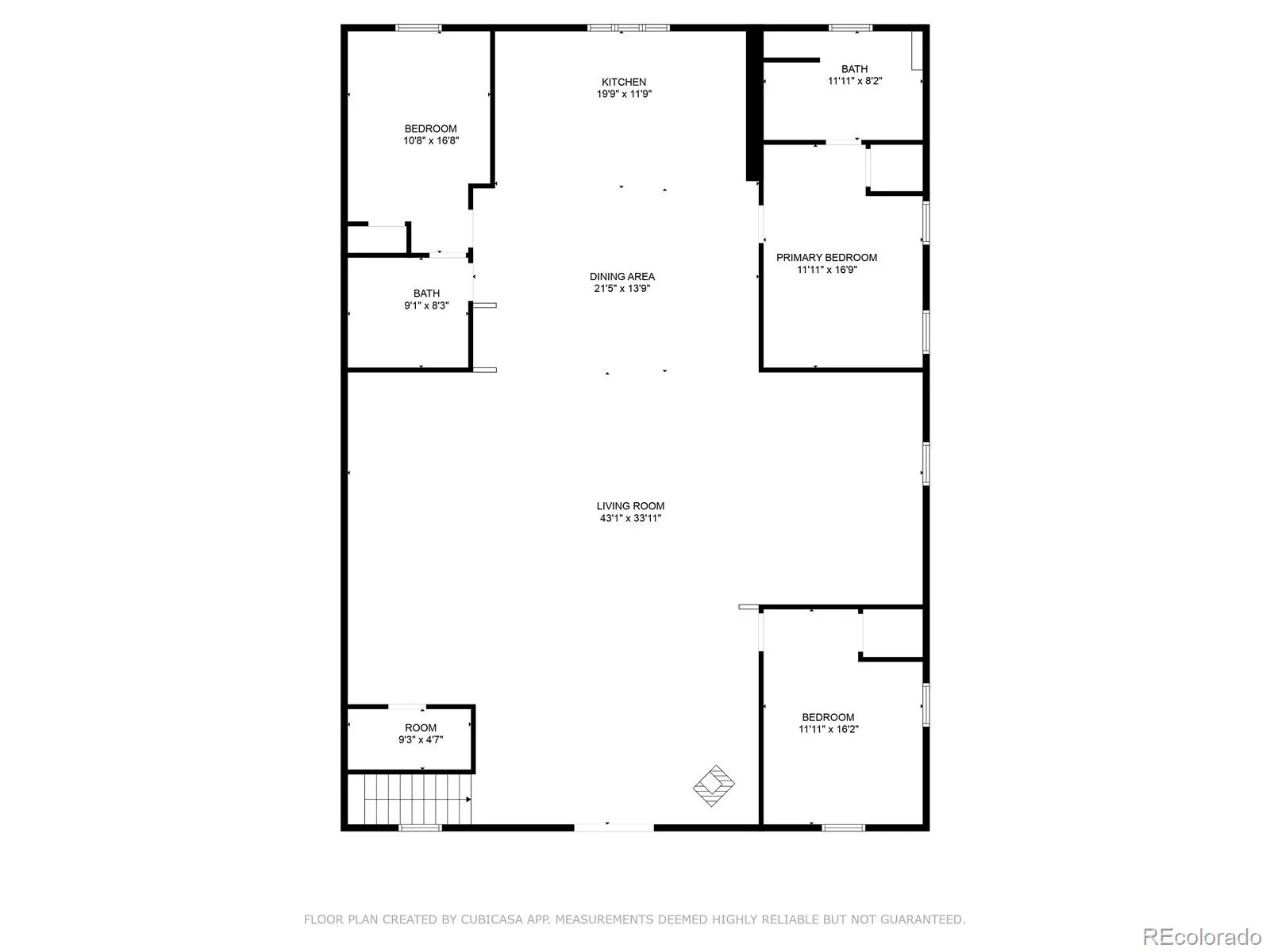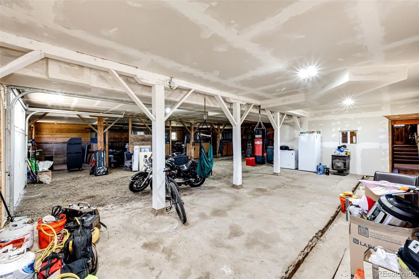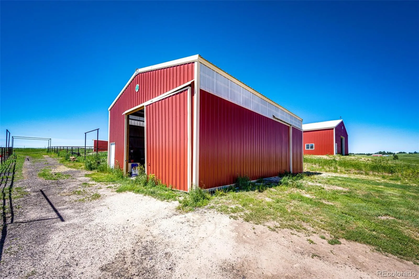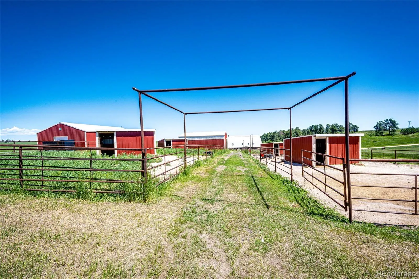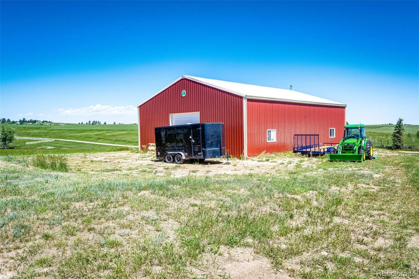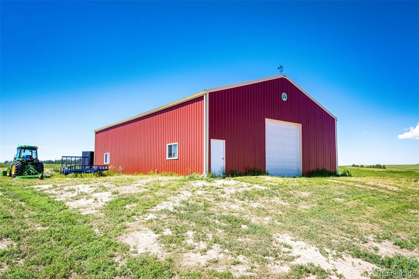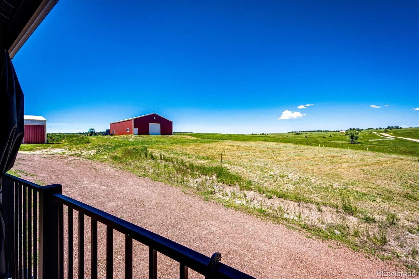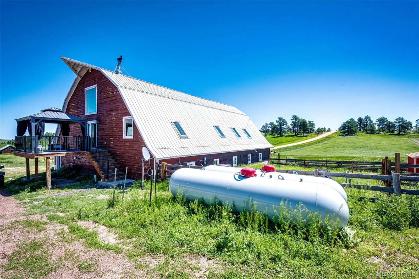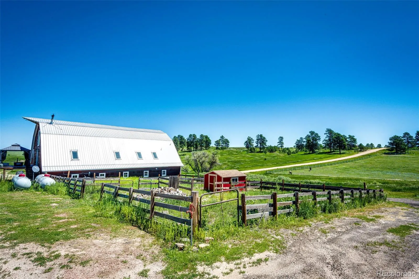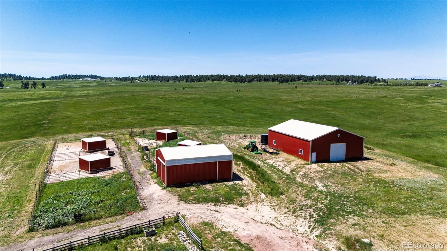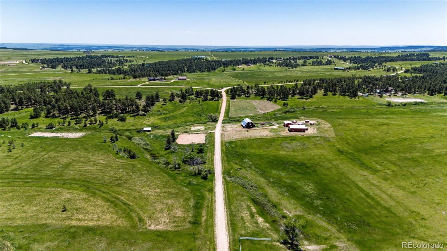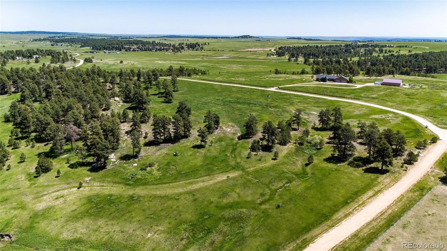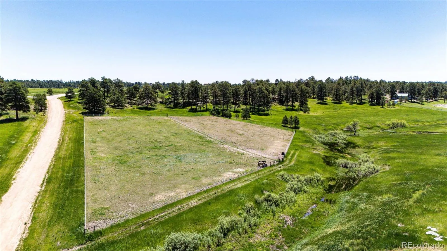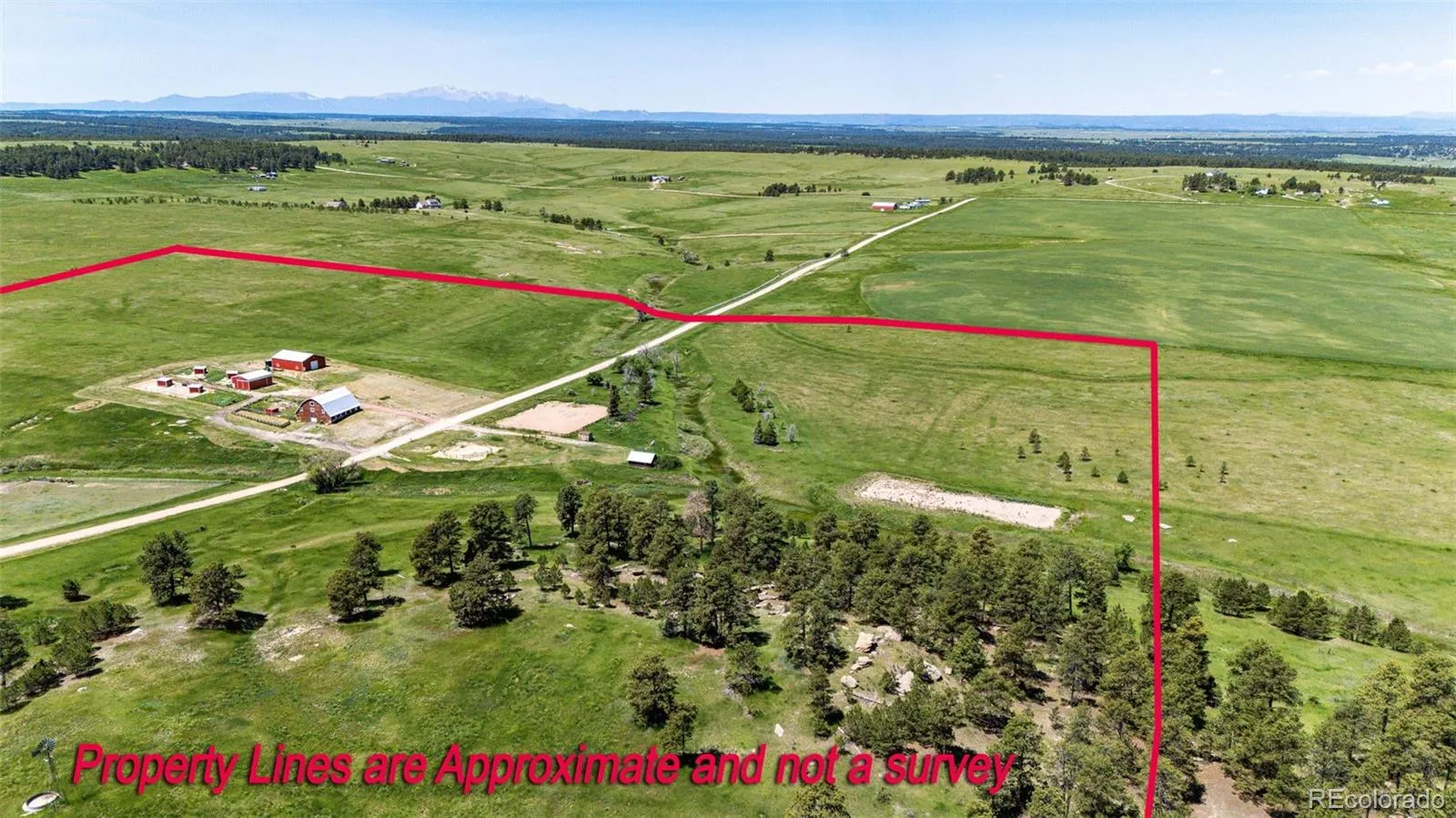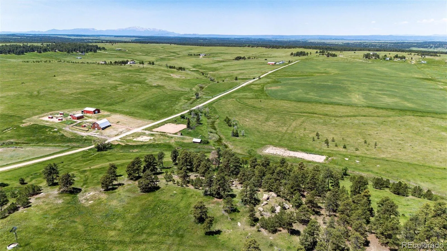Metro Denver Luxury Homes For Sale
Incredible opportunity to own this Once-in-a-Lifetime, turn of the century horse property on 60 acres in prestigious Comanche Creek! The historic 1912 Gabrel style “post and beam” dairy barn has been converted to a remarkable three bedroom, two bath home in 2019. The finishes include a stunning kitchen with 48″ custom cabinetry, wood shelving with native edge, stainless steel appliances, concrete countertops, custom butcher block and stunning wood island with live edge. The massive great room features a beautiful wood burning stove and custom rock wall that is detailed with petrified wood found around the property. The expansive living area is completed with 2 oversize windmill ceiling fans and the dining area is well lit with two lovely, period correct chandeliers. The bedrooms embrace the unique architecture and historic charm tucked inside the post and beam structure. The roof structure of the main building has spray foam insulation that helps keep the home quiet and temperate. The main structure offers a horse barn area with four stalls and office area. The historic Black Smith Shop and original foundation is still standing down by the creek. The property also features seven additional structures including two newer barns, one is 30 x 40 barn and one is 25 x 43. There are four pipe turn outs with 12 x 14 livestock sheds. There are two professionally installed equestrian arenas featuring sand footing and there is a 30 ft round pen. The property has multiple producing hay meadows, has two wells (one livestock and one domestic) and is fenced and cross fenced into several pastures. The beautiful pond is fed by Comanche Creek which runs through the property. This property offers mature pines and several walk out building sites for an additional home and adjudicated water rights will transfer. All measurements are approximate.

