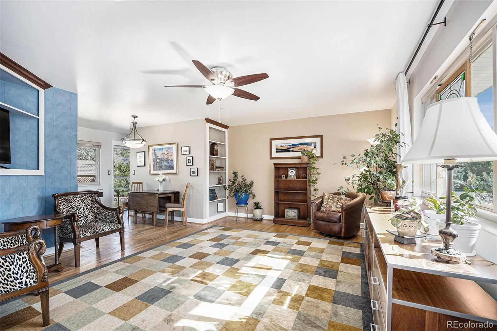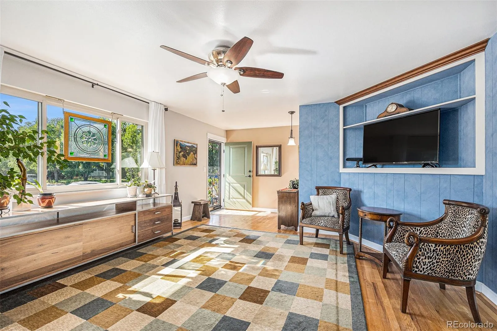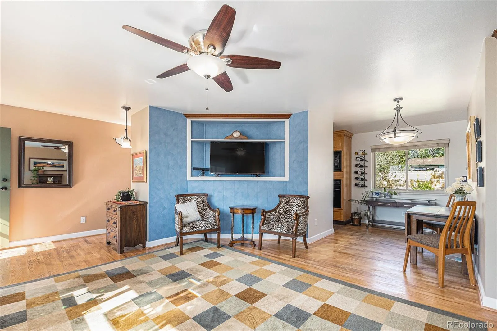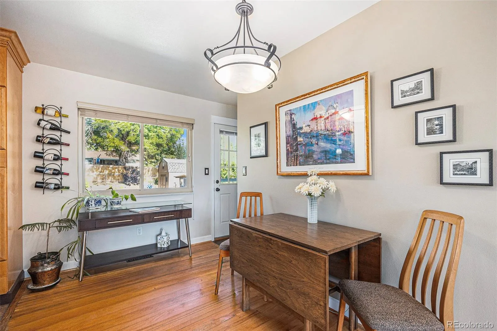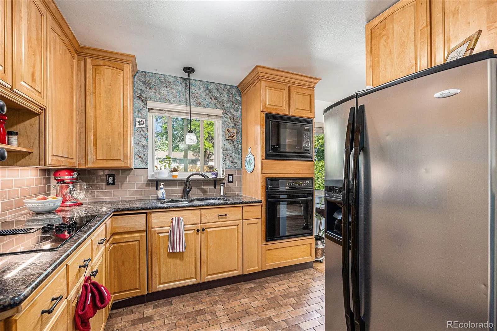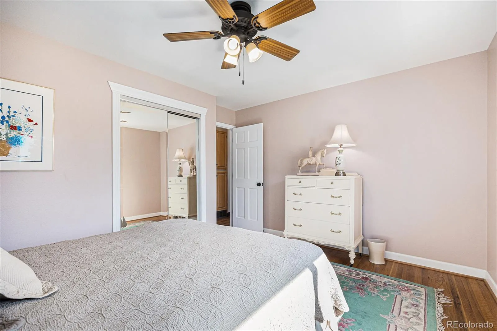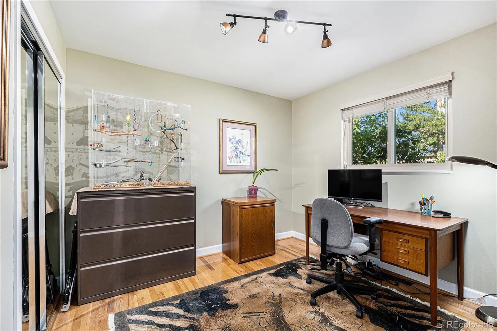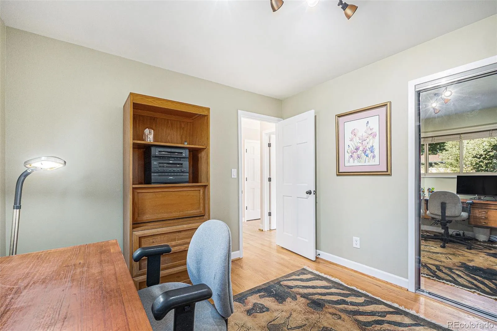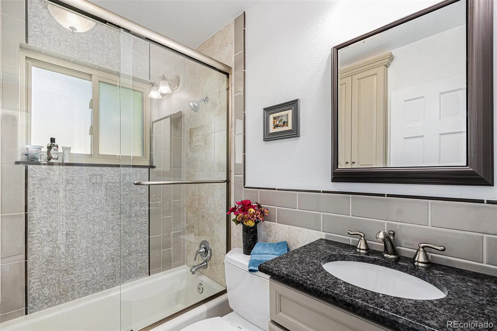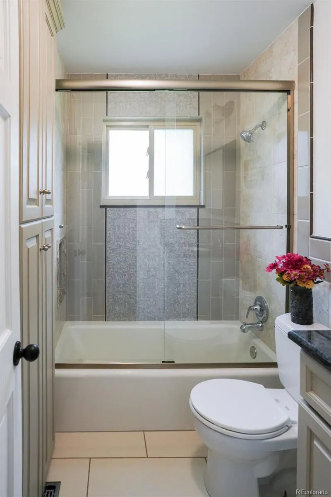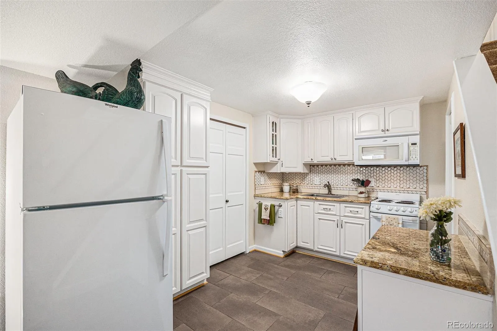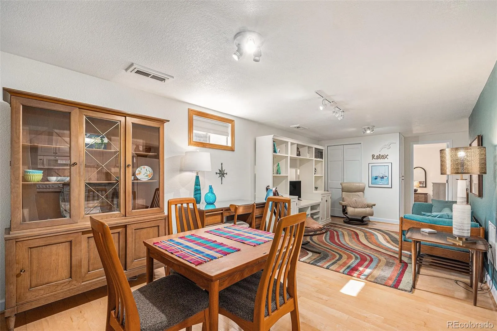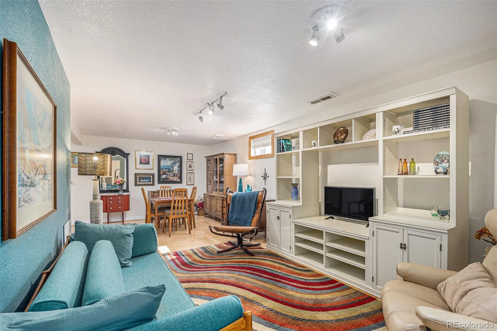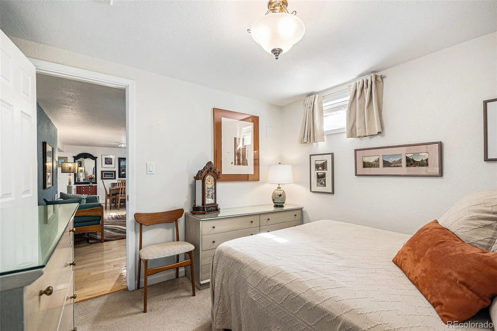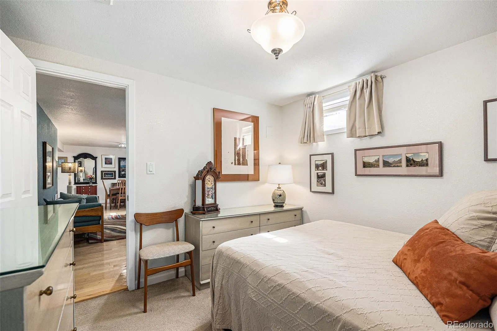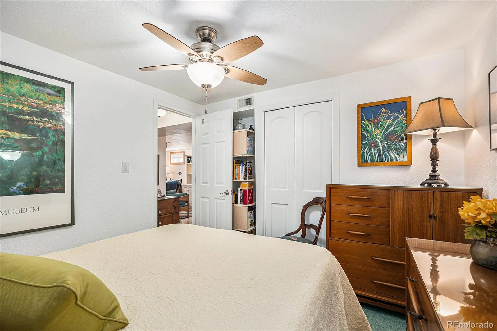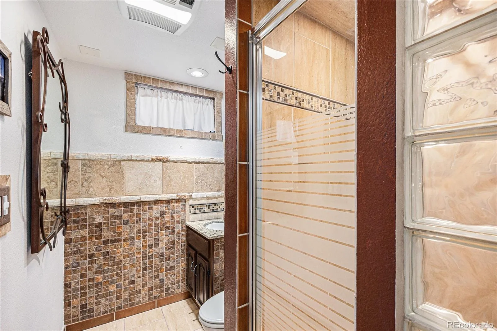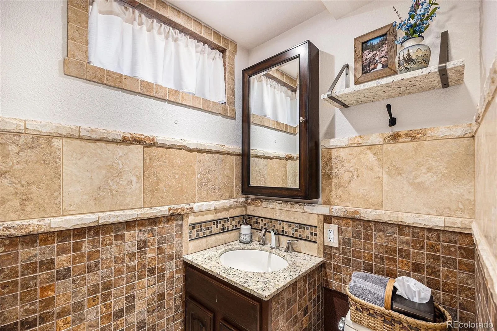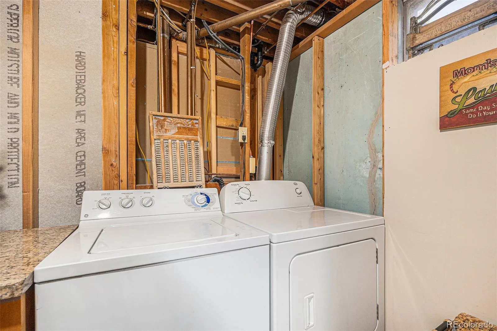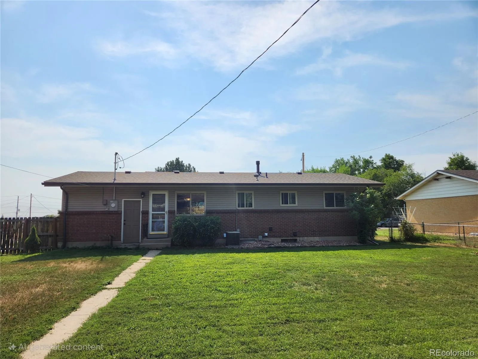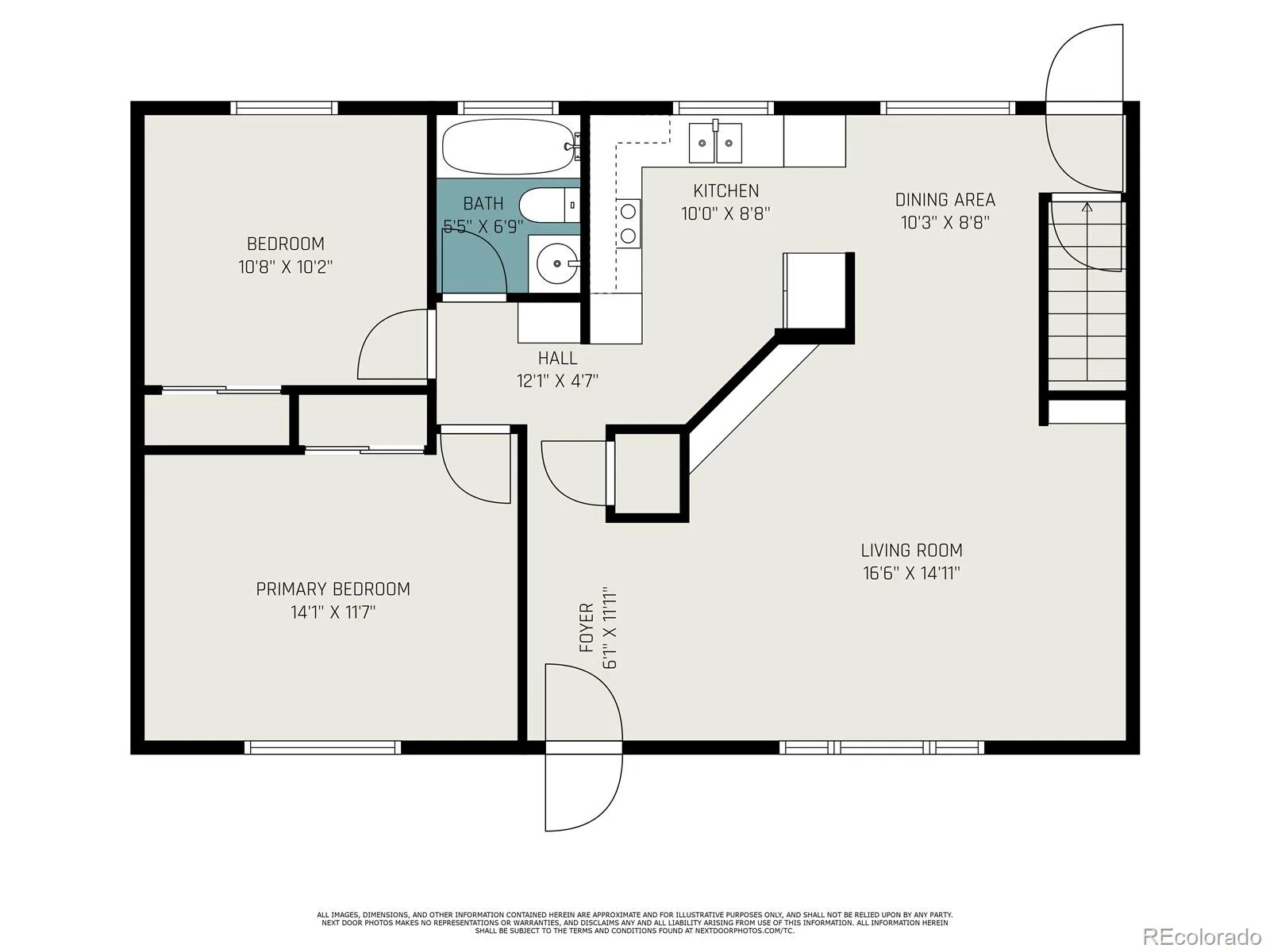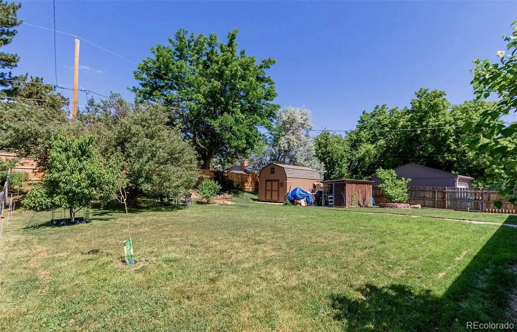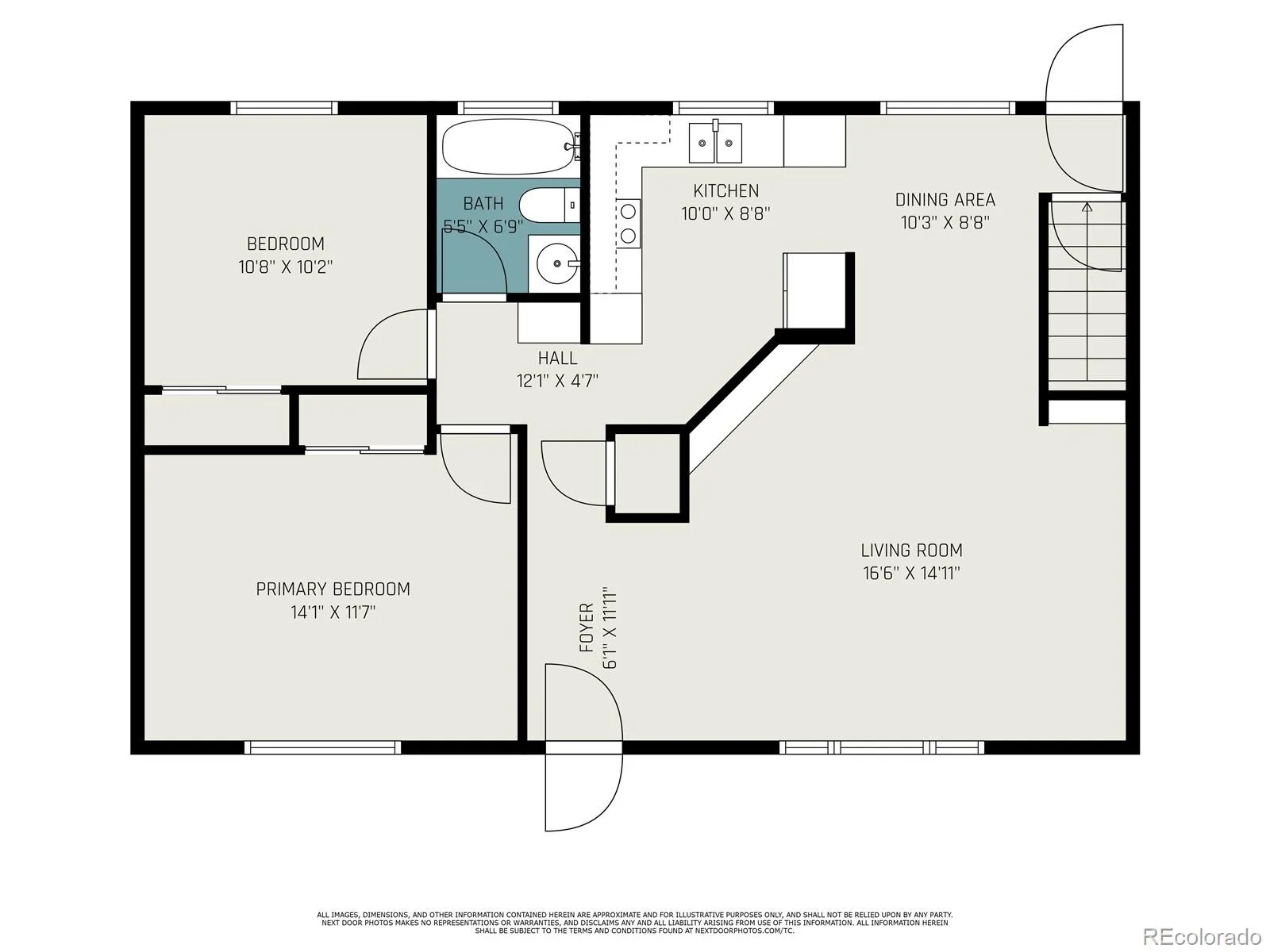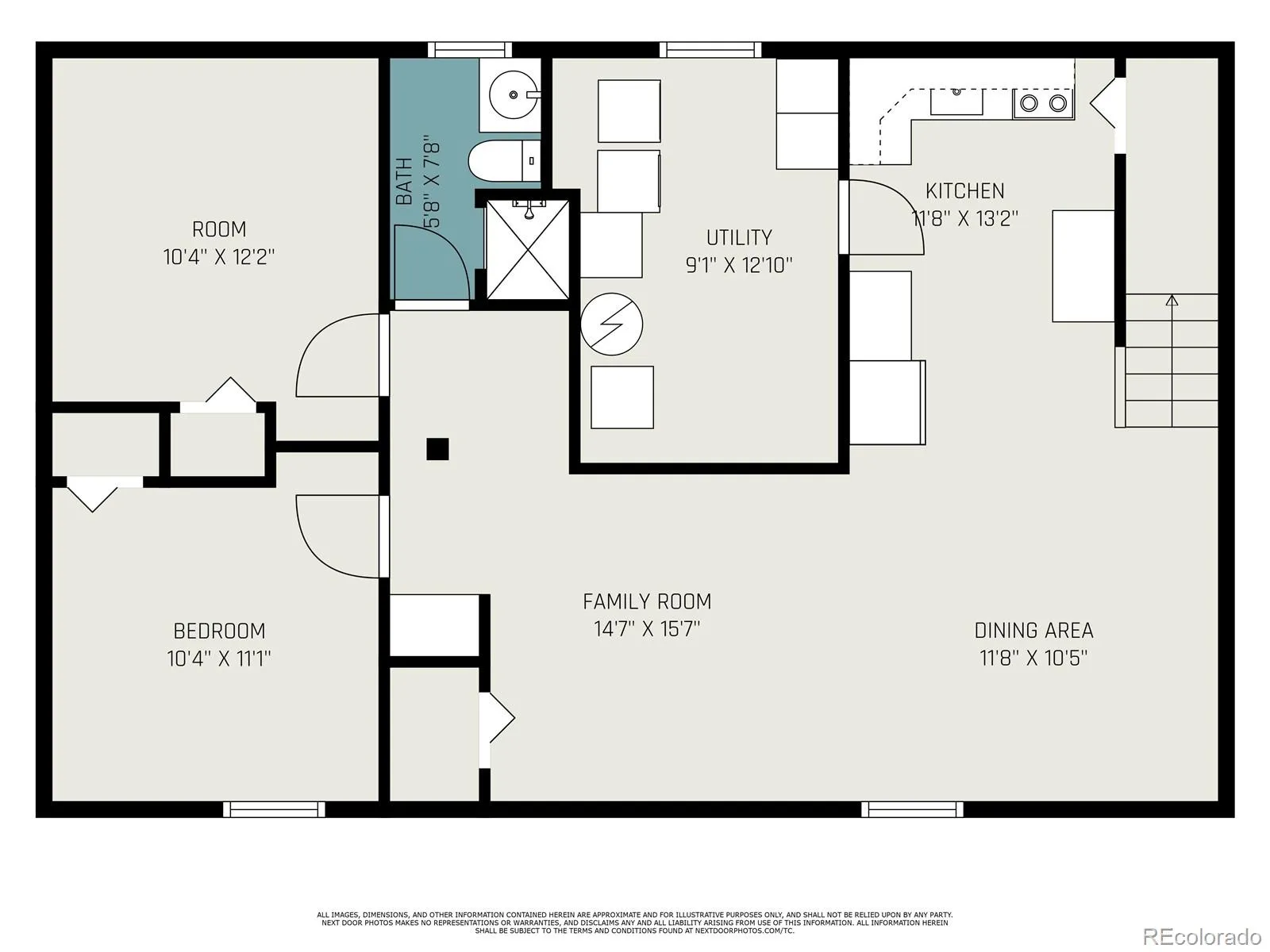Metro Denver Luxury Homes For Sale
WELCOME to this inviting, well maintained and updated 3-bedroom, 2-bathroom home nestled in the highly desirable Kipling Hills neighborhood of Littleton (with no HOA). It is located on a dead-end street and a couple of doors away from a greenbelt. Only 10 minutes from the foothills and steps from Clement Park, community rec centers, shopping, dining, scenic walking trails, medical facilities, and the library; the location simply can’t be beat. Inside this comfortable home, you’ll find quality finishes – granite countertops, custom cabinetry, Jenn air cooktop, and newer appliances and fixtures with names like GE Premier, Whirlpool, Toto, Kohler, Delta, Moen, Hunter Douglas shades, and Hunter fans. Recent updates of big ticket items include – furnace, hot water heater, driveway and walk, and electrical panel. Weeks old, new roof and siding. Newer windows. Fresh paint, Lots of interior storage and extra deep shelves in closets. The lower level can be an extension of the upstairs or its own sizable living quarters with a kitchenette. Then, step outside to your retreat – this extra-large lot features flower and herb gardens and fruit trees. The large 16’ x 12’ shed can be used as a workshop or for storage, it sits on a large slab that would make a nice covered patio area. Whether you’re enjoying an evening stroll down Parkhill Avenue, free concerts at Clement Park or watching the park’s 4th of July fireworks display from your own front yard, this home offers a perfect blend of comfort, style, and unbeatable convenience. Don’t miss your chance to own this exceptional home in one of Littleton’s most sought-after neighborhoods! Exclusions: small shed, lower level frig, kennel in backyard.
Upgrades include:
New roof 5/25 with Class 4 shingles for longer impact resistant reliability and lower insurance premiums.
New driveway and walkway in 2020
New siding and gutters 7/25
Upgraded electrical panel
Furnace and water heater replaced new in 2019





