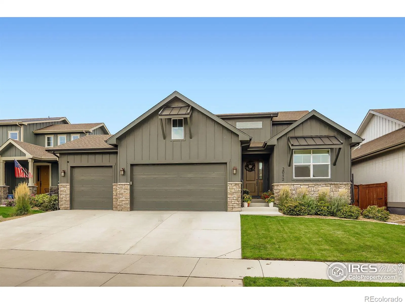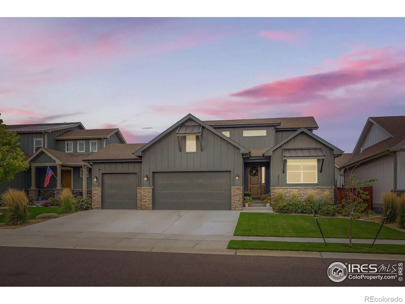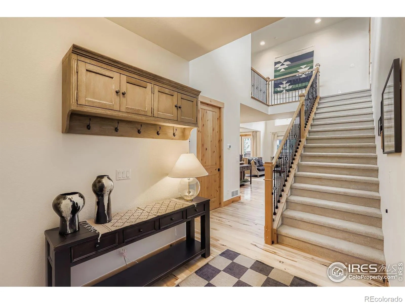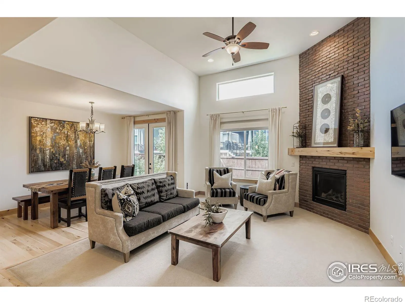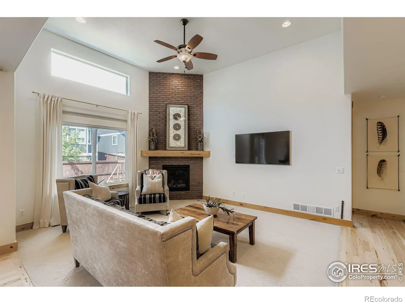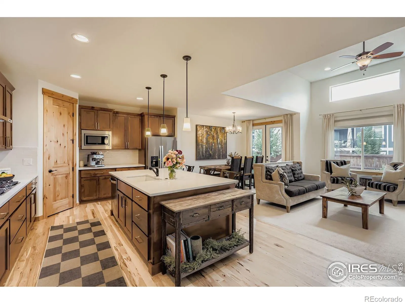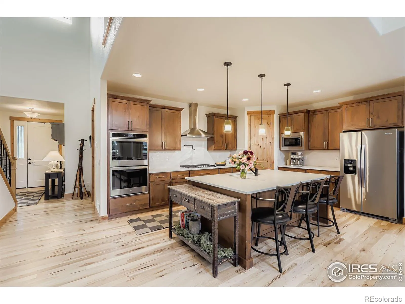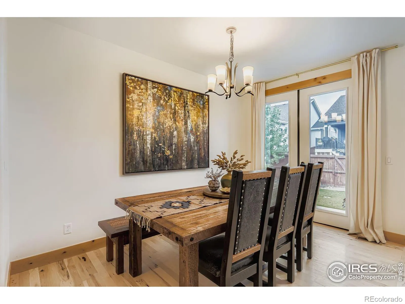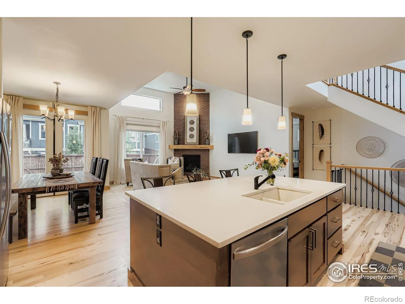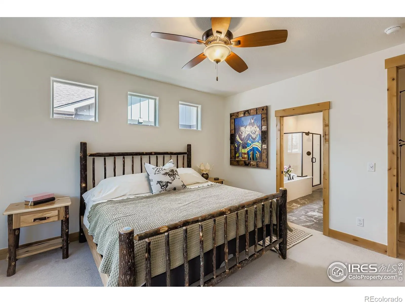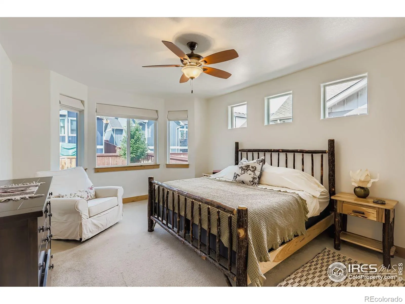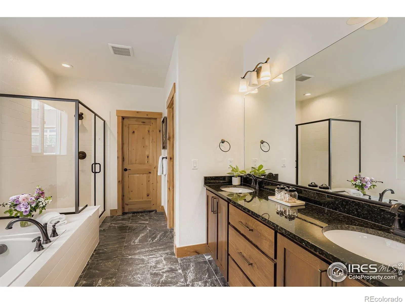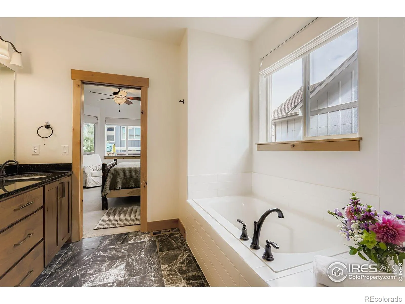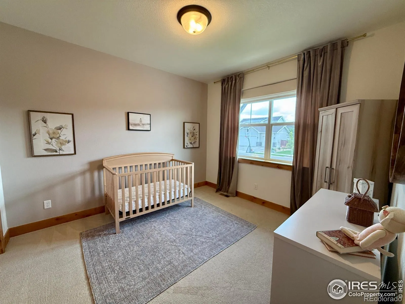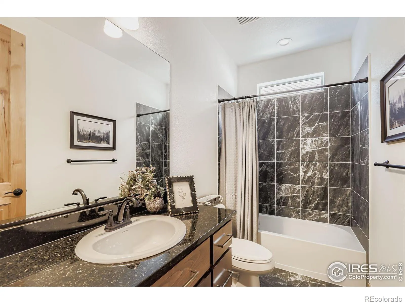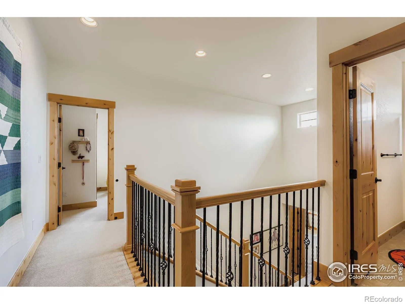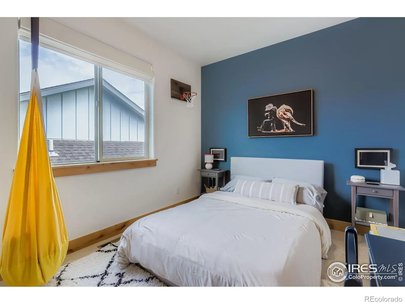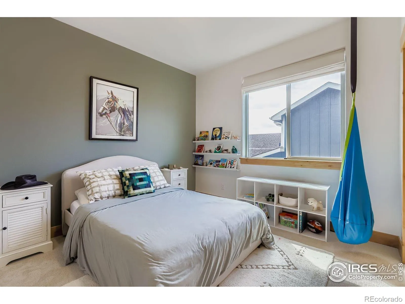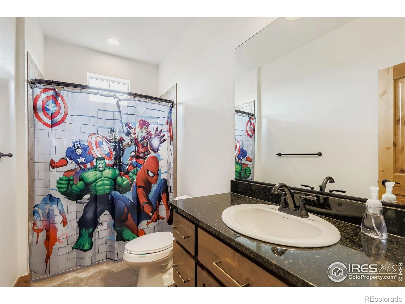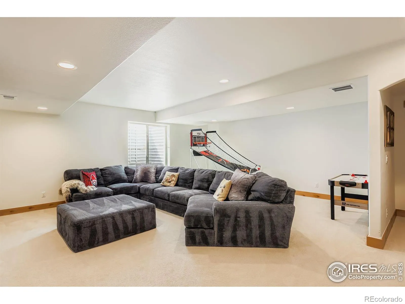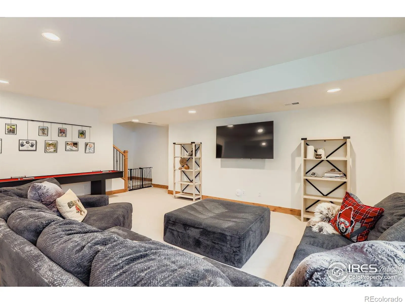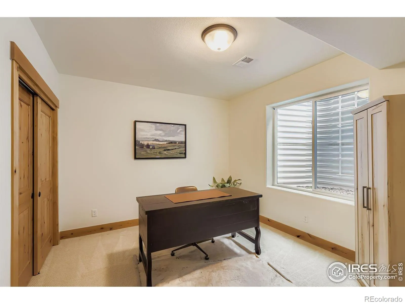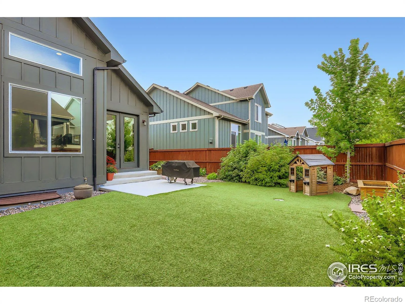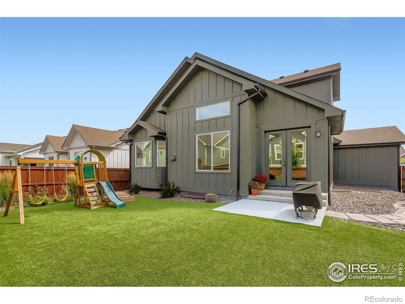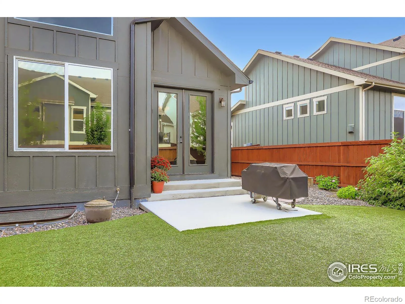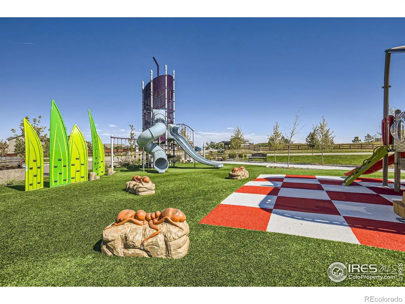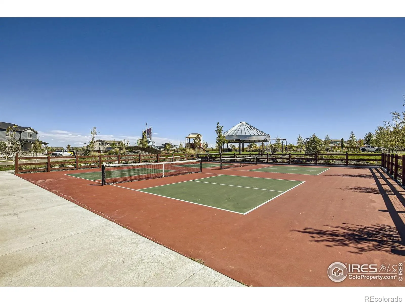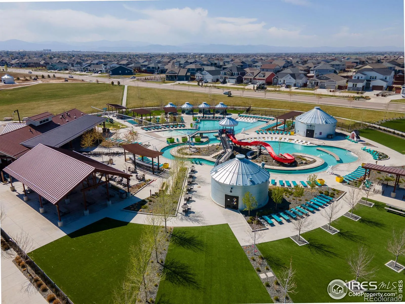Metro Denver Luxury Homes For Sale
Discover the perfect blend of style and function in this stunning and spacious home nestled within the sought-after RainDance subdivision. The Emerson model by Bridgewater Homes is a semi-custom, thoughtfully designed two-story residence featuring 5 bedrooms, 4 baths, and a 3-car garage. Be welcomed by a large entryway that gracefully transitions into the kitchen, setting an impressive tone from the very first step inside.Enhancements abound with exquisite Hickory hardwood flooring that stretches from the entry to the kitchen and dining area, complemented by stained trim and stately 8′ doors. The gourmet kitchen is a dream for any cook, boasting double ovens, a pot filler, a gas range, a generous island with a breakfast bar, abundant cabinet storage, quartz countertops, and elegant French doors off the dining area.The conveniently located primary suite on the main level dazzles with an extended bay window and additional accent windows that bathe the space in natural light. Enjoy a large walk-in closet and a luxurious bathroom featuring an oversized soaker tub, walk-in shower, granite counters, and stunning custom tile work.The builder-finished basement offers a spacious recreation room, a guest suite, and a full bath with ample storage. Outside, the low-maintenance backyard has been professionally landscaped with turf, mature shrubs and trees, raised garden beds, and a sprinkler system for easy care.RainDance River Resort is mere steps away, while nearby several parks and a pickleball court offer ample recreational opportunities. Hoedown Hill and the RainDance National Golf Course are just a few blocks away, ensuring endless enjoyment for an active lifestyle. Don’t miss this opportunity to own a piece of paradise in RainDance!

