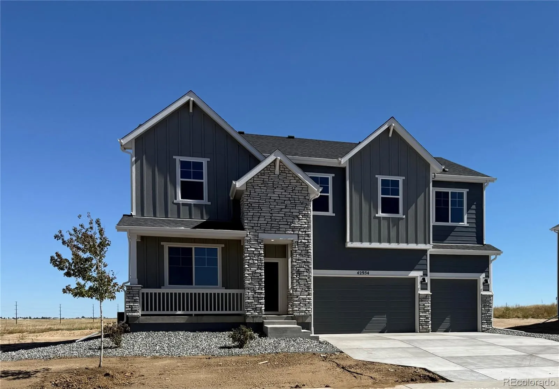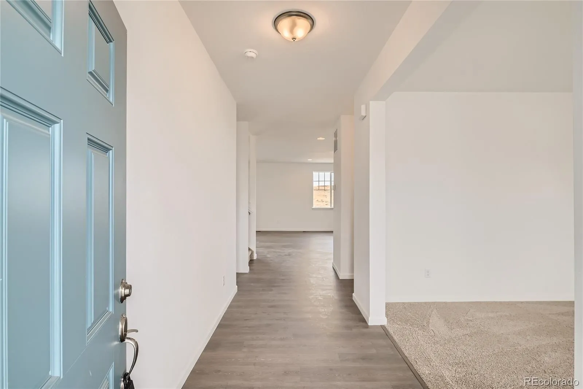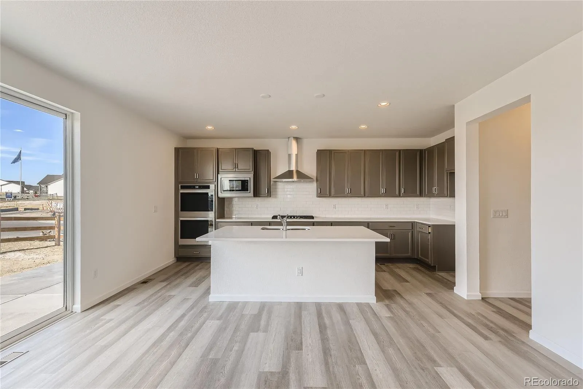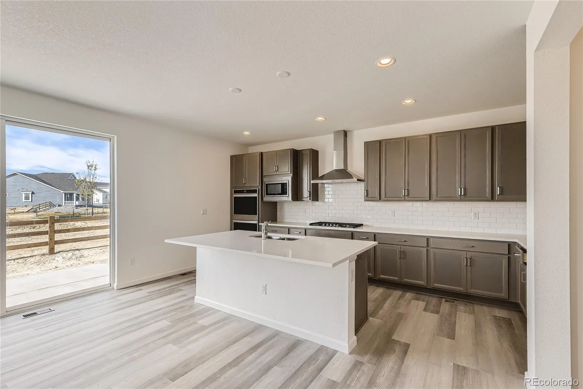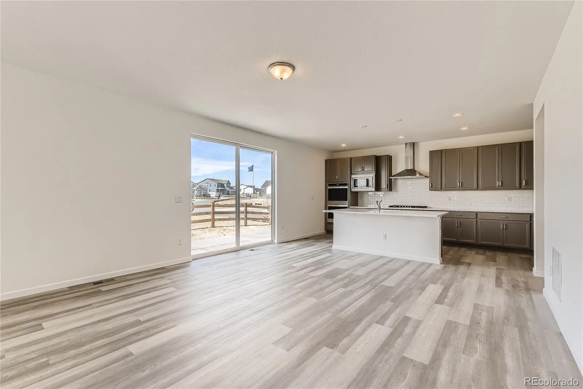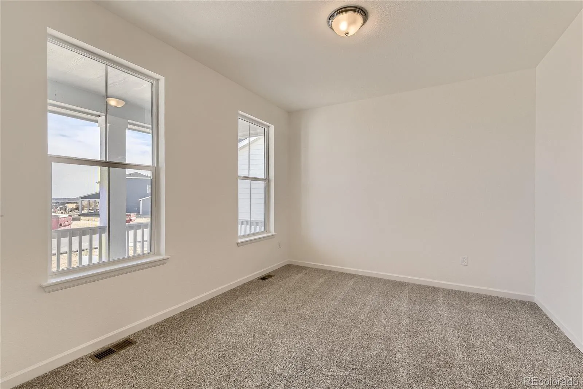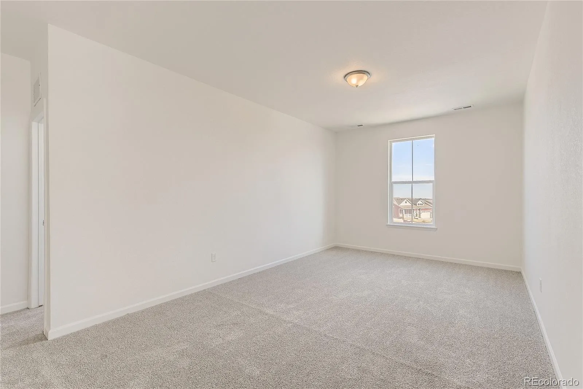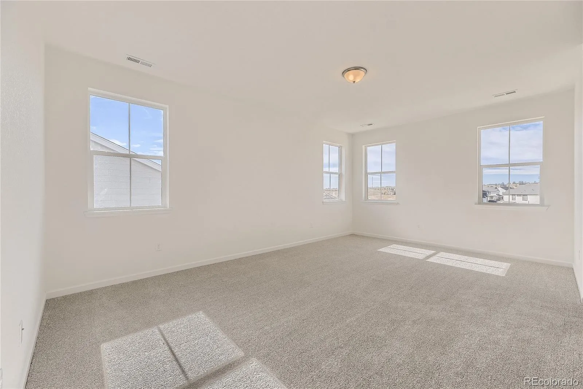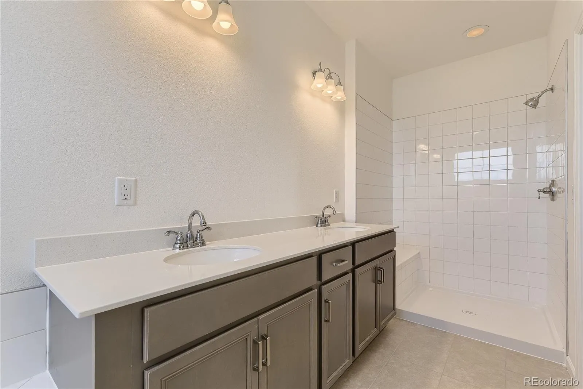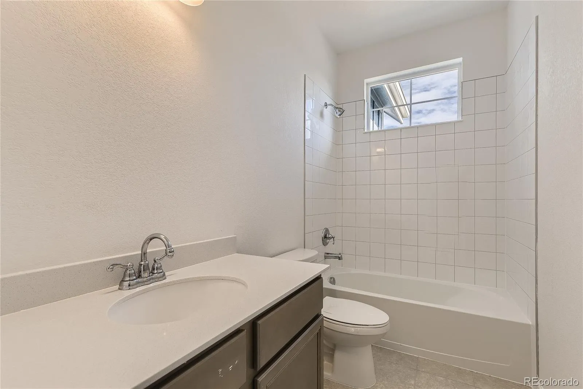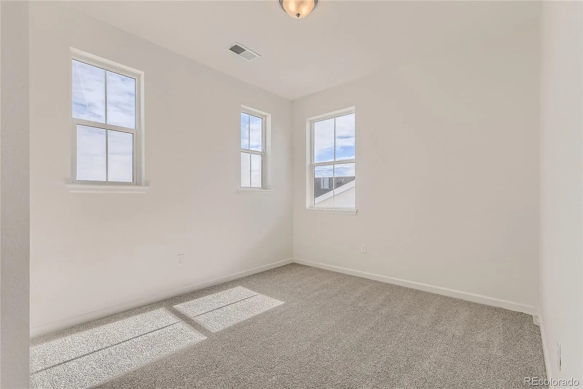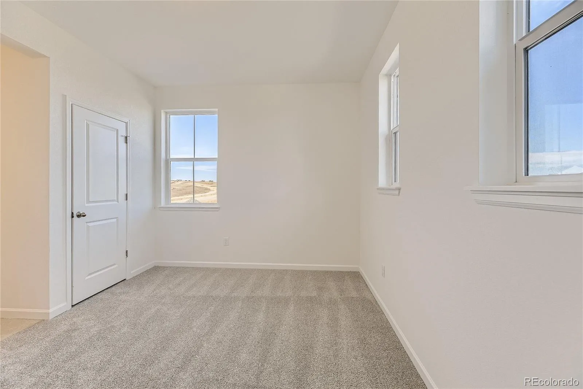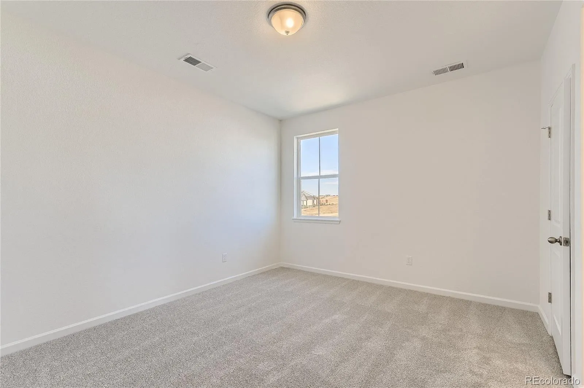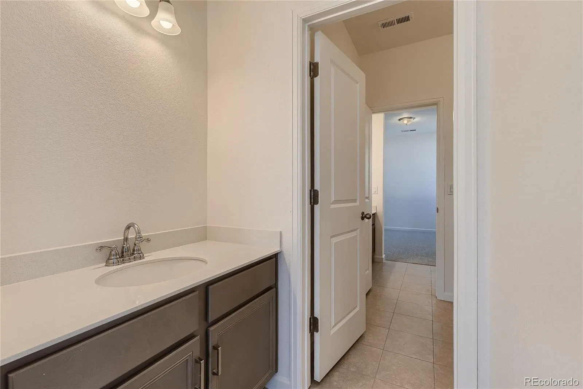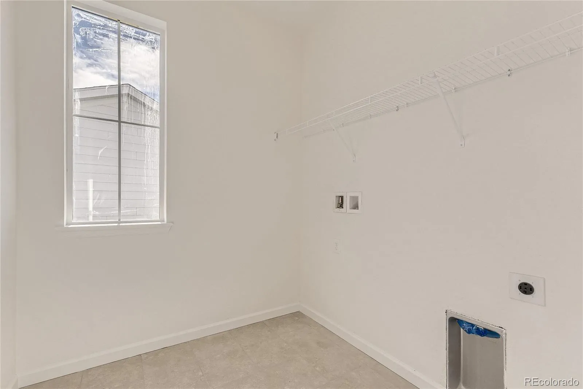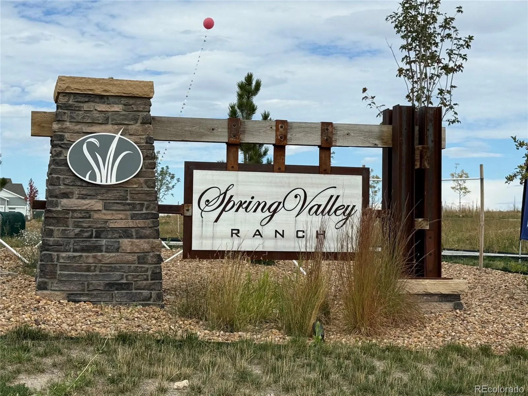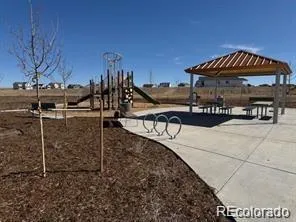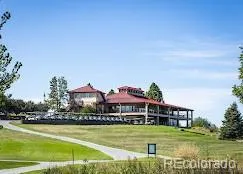Metro Denver Luxury Homes For Sale
MOVE-IN October!! Step into the Yukon, a beautifully crafted two-story home designed with both elegance and practicality in mind. With 4 spacious bedrooms, 3.5 bathrooms, and thoughtfully arranged living spaces, this home offers room to grow, gather, and truly live.
On the main floor, an airy great room flows effortlessly into a cozy café area—perfect for hosting friends or enjoying quiet mornings. Just off the entryway, a flexible room awaits your imagination: ideal as a formal dining room, a productive home office, or even a fifth bedroom to suit your needs. A generous 3-car garage provides ample space for vehicles, storage, and more.
Upstairs, the primary suite is a serene escape, featuring a luxurious en-suite bath and an expansive walk-in closet. Three additional bedrooms and a versatile loft area offer plenty of space for family, guests, or hobbies—whether it’s a media room, play zone, or a quiet retreat.
Blending comfort, style, and flexibility, the Yukon floorplan is a standout choice for families seeking a home that truly fits their lifestyle.
Spring Valley Ranch by Dream Finders Homes—is a carefully crafted community where privacy, space, and natural beauty come together in perfect harmony. Nestled in the serene countryside just minutes from downtown Elizabeth, Colorado. Spring Valley Ranch offers a rare blend of rural tranquility and convenient access. With sweeping views of Colorado’s open skies and rolling hills, homeowners here enjoy generous homesites—many featuring front garages, optional basements, and expansive open areas. It’s the ideal setting for those who seek comfort, breathing room, and a true sense of escape.
Just beyond your doorstep, you’ll discover a vibrant blend of local amenities and small-town charm. Golf enthusiasts will love being minutes away from Spring Valley Golf Club—an 18-hole public course celebrated for its scenic landscape and laid-back vibe.

