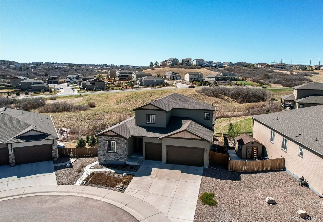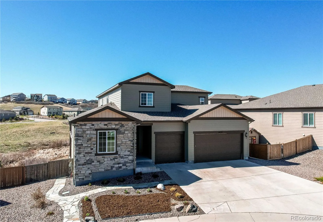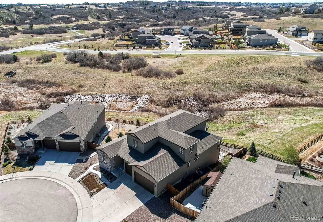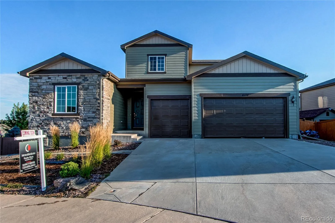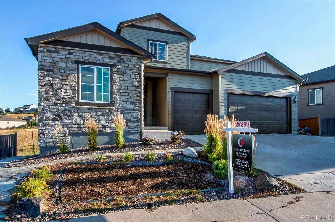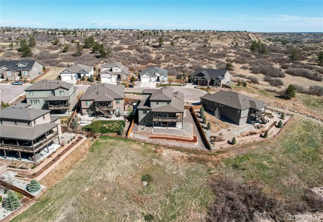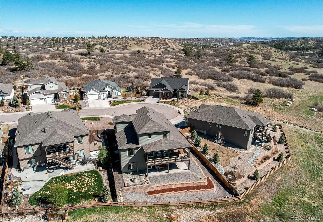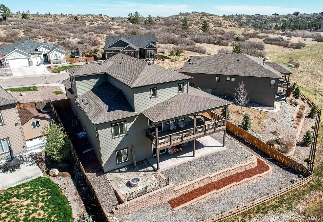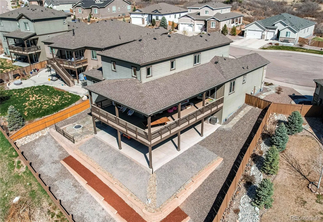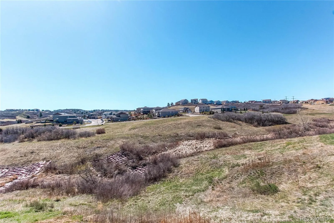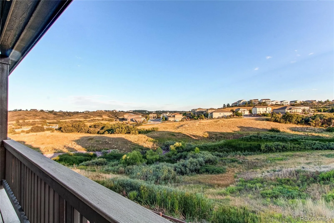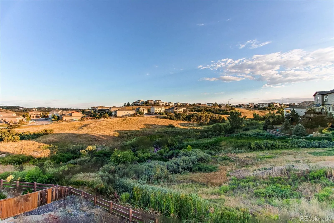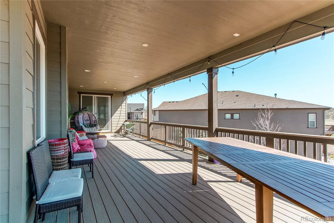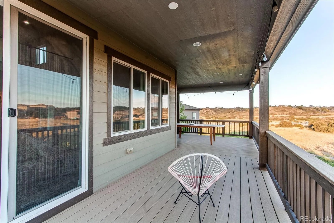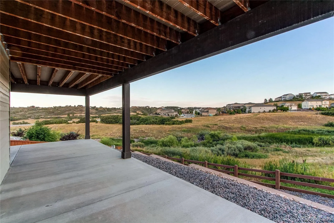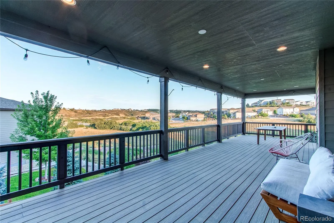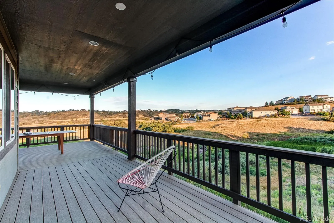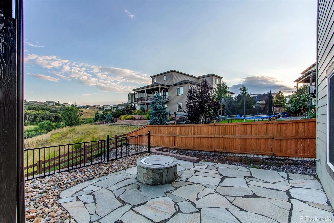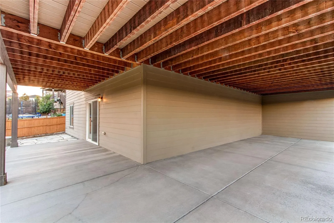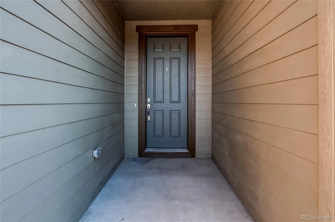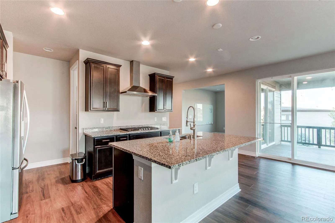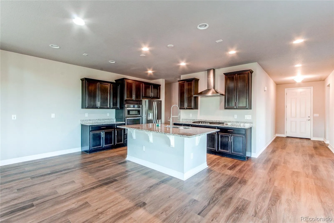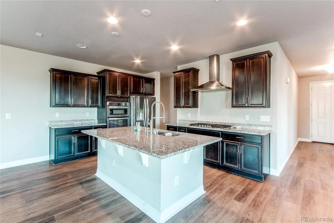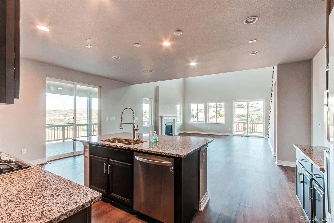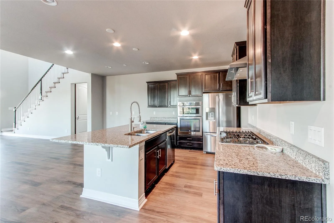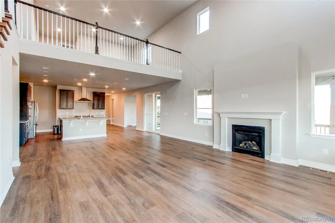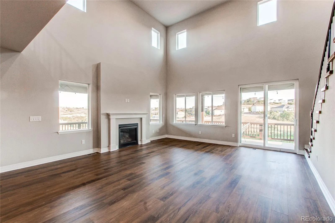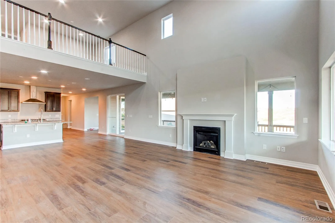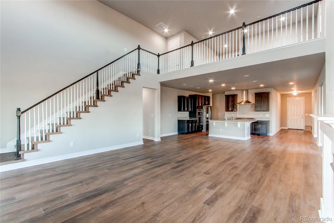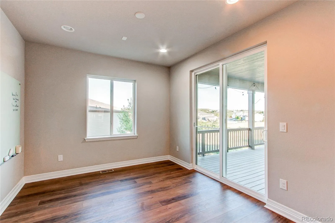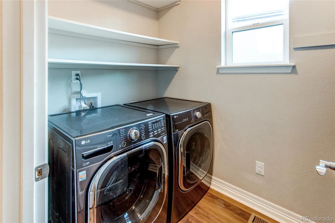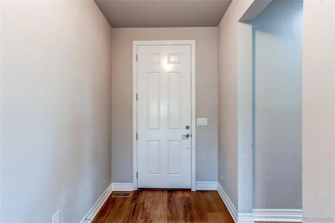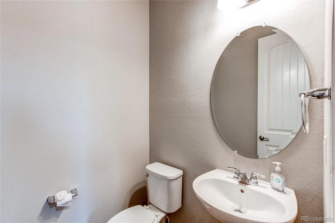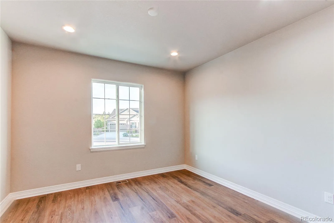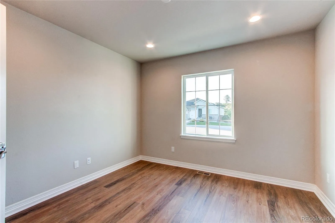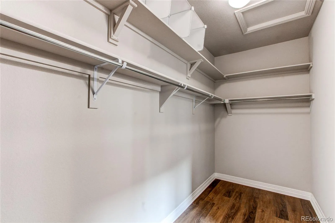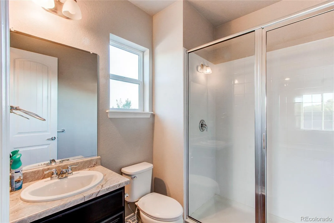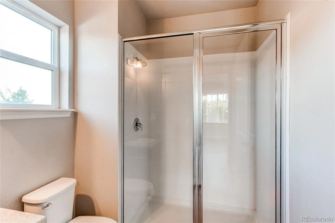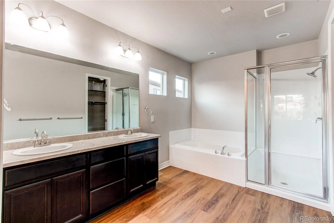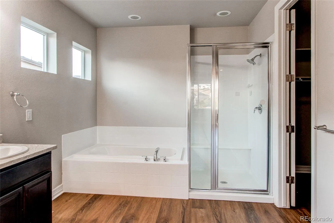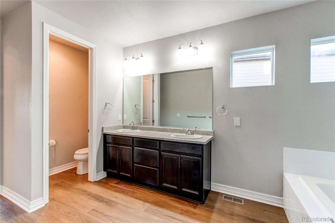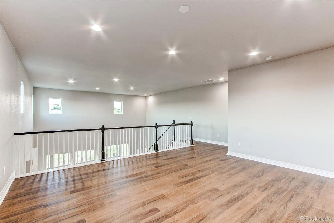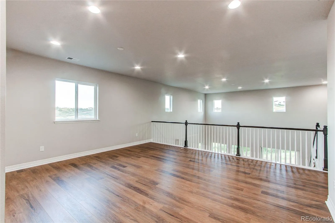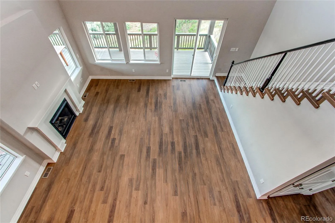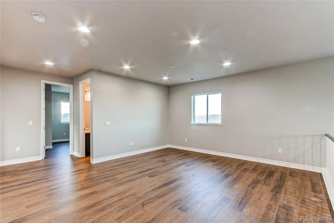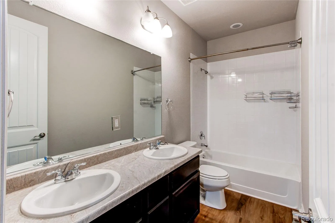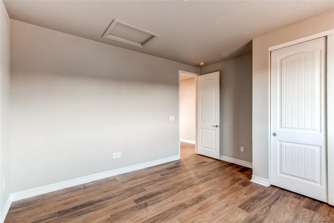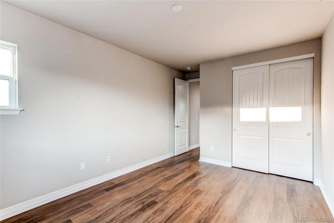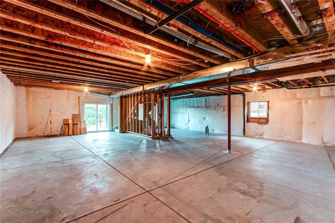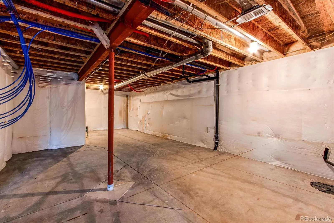Metro Denver Luxury Homes For Sale
Welcome to your dream home in the highly sought-after Terrain neighborhood of Castle Oaks Estates, perfectly situated against a peaceful greenbelt for privacy and views. This stunning residence blends thoughtful design, functional spaces, and inviting style with both indoor and outdoor living at its best. The open-concept main level is filled with natural light, featuring expansive living and dining areas anchored by a gourmet chef’s kitchen. With a massive granite island, abundant cabinetry, a walk-in pantry, and all appliances included, it’s a space any cooking enthusiast will love. The layout flows seamlessly into the great room, complete with soaring ceilings, a cozy fireplace, and picturesque views of the backyard. Step out to your oversized wrap-around covered deck or the covered patio below—perfect for morning coffee, summer BBQs, or quiet evenings unwinding. Two spacious bedrooms on the main level each function as a primary suite, including one with a luxurious five-piece bath. Upstairs, you’ll find two additional bedrooms and a versatile loft—ideal for a gym, playroom, or creative space. Working from home? This property offers the perfect private office setup, complete with CenturyLink fiber and wired Ethernet. The huge three-car garage ensures plenty of room for vehicles and storage. High-quality wood laminate flooring adds warmth throughout the main level, while outdoor amenities include community trails, parks, and a pool just steps away. From the spacious floor plan to the rare setting with greenbelt views, this one-of-a-kind home offers comfort, flexibility, and true Colorado living. Don’t miss it!

