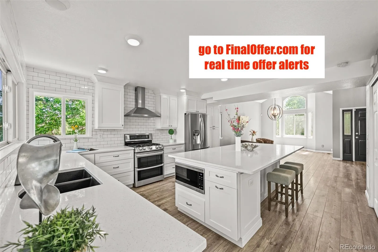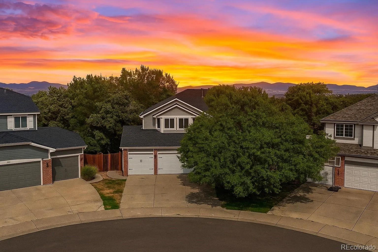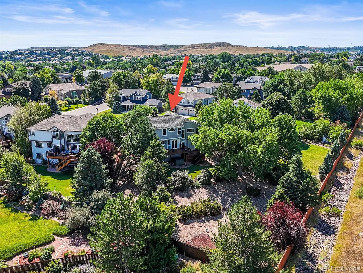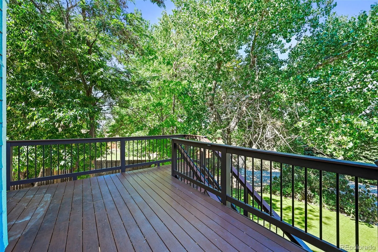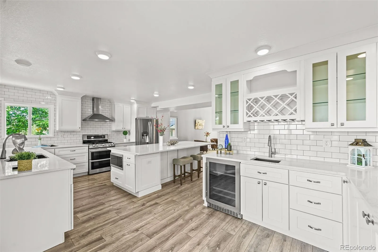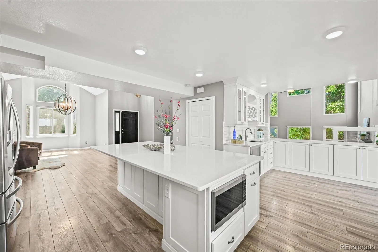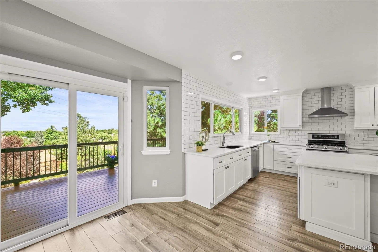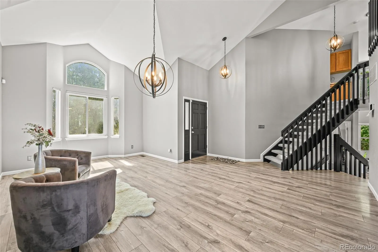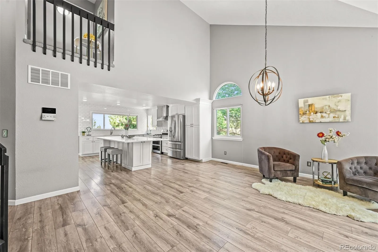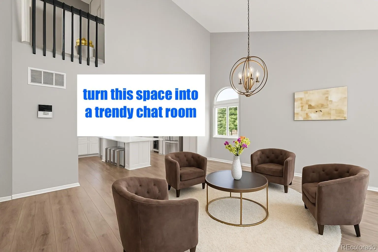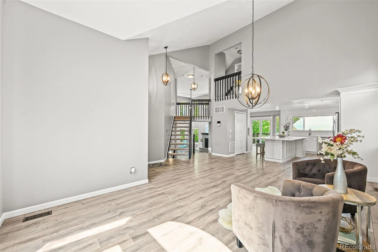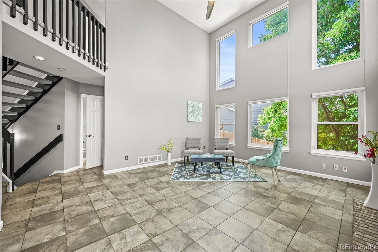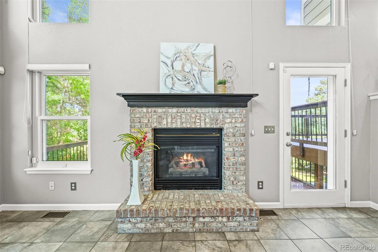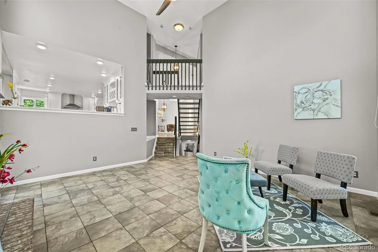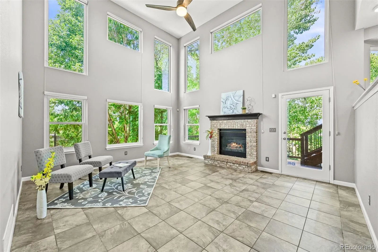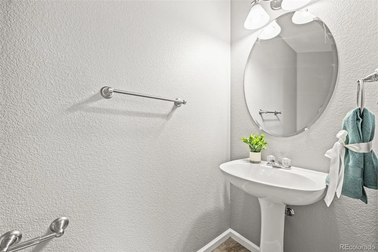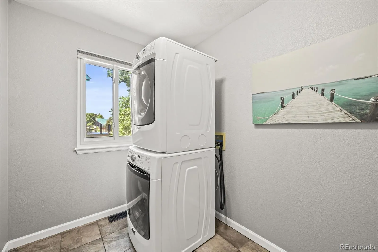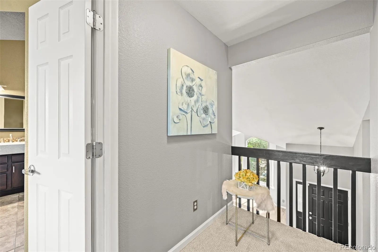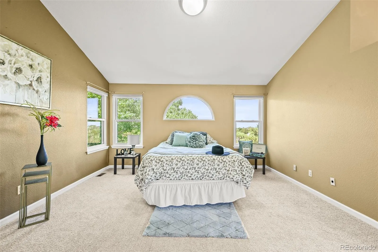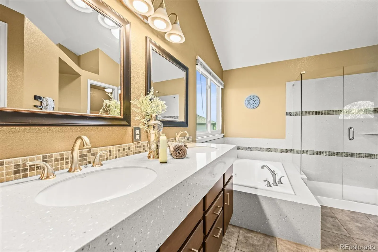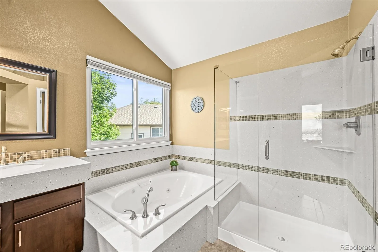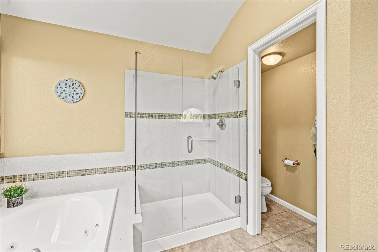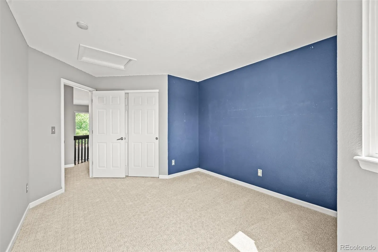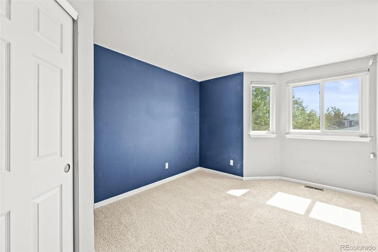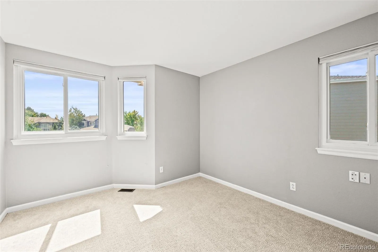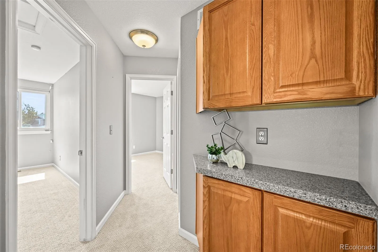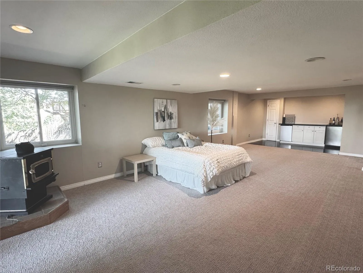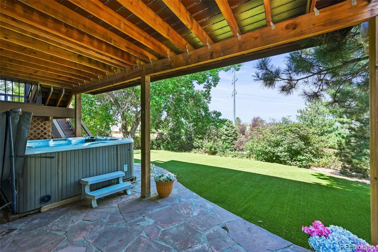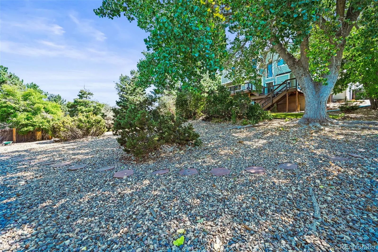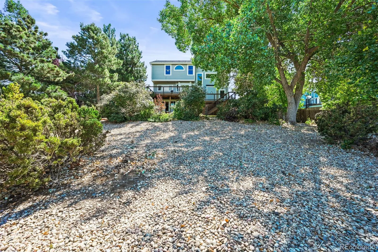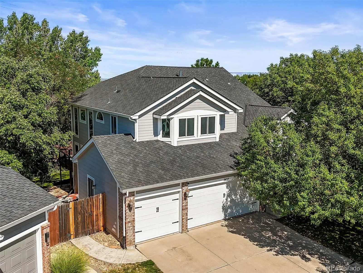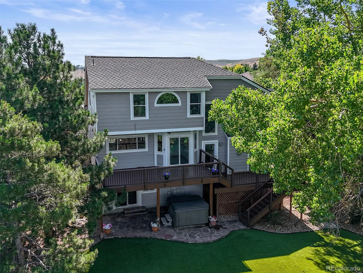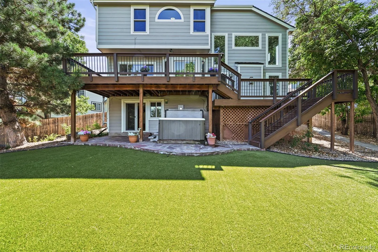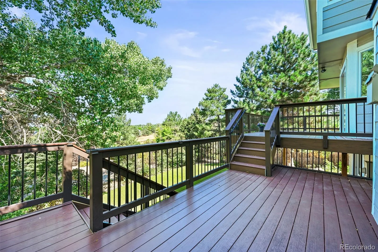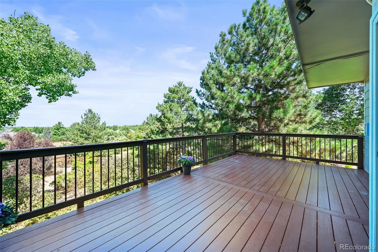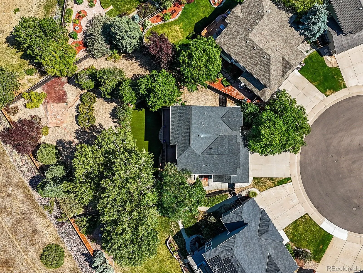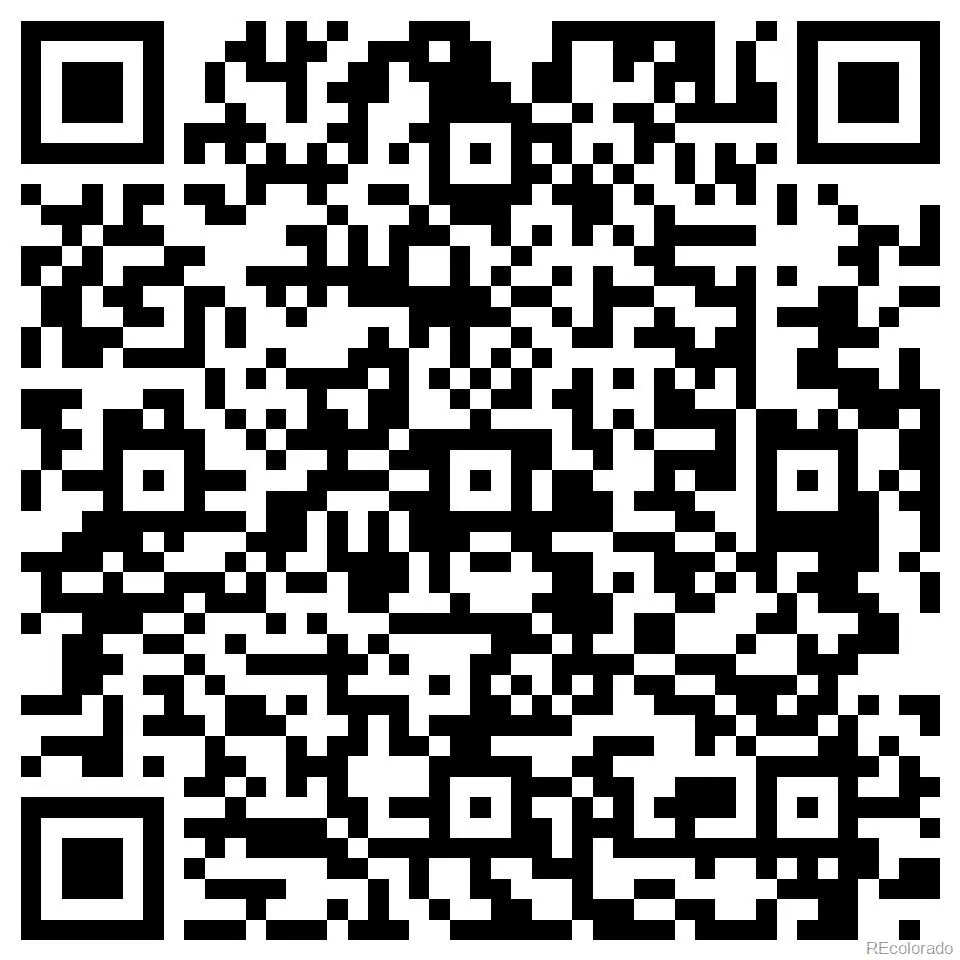Metro Denver Luxury Homes For Sale
All offers and updates are managed through FinalOffer.com. Agents and Buyers are encouraged to follow the property there for real-time alerts on offers, reverse offers, offer ranking, buy-it-now opportunities, offer reserves and price reductions. Terra Ridge with Mountain Views! Soaring two-story ceilings and sun-filled windows create a bright and welcoming great room that flows seamlessly into the deck and a show-stopping kitchen—complete with a massive island, double ovens, stainless appliances, wine fridge, second sink, and bar area, all opening to the deck. One-of-a-kind home fully upgraded with a new furnace, water heater, central A/C, impact-resistant Class 4 roof with leaf-guard gutters, new windows, garage door, and backyard turf—making it as low-maintenance as it is luxurious. Huge lot with mature trees, outdoor living shines with a two-tier deck, hot tub, and breathtaking mountain views. Primary suite a true retreat with vaulted ceilings, spa-like five-piece bat, sparkling granite, soaking tub, elegant walk-in shower, dual vanity, and walk-in closet with built-ins. Finished walkout basement is the ultimate hangout space with a bar (mini fridge + keg included), rec room, office nook, and walkout access to the hot tub- or could be 4th bedroom in basement! Unmatched upgrades, designer touches, and views that impress, this home is truly one of a kind! Terra Ridge’s finest lot & home set on cul-de-sac lot with privacy & doesn’t back to other homes! Just 33 minutes to DIA airport and 5 minutes to DTC. Schedule a showing soon! Check out all that South Suburban Parks & Recreation District has to offer including 3 golf courses, 6 rec centers including The Hub with ESports lounge & rentable office space, Family Sports Center with indoor turf & ice hockey, 4 outdoor pools, mini-golf, batting cages, tennis, pickle ball, dozens of parks and miles of trails at https://www.ssprd.org/ Free shuttle for Lone Tree residents at https://cityoflonetree.com/link-on-demand/.

