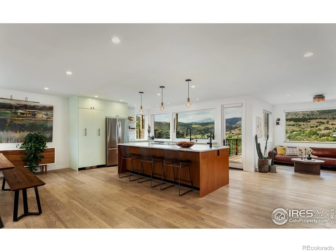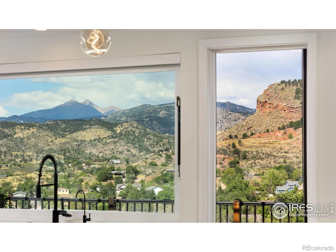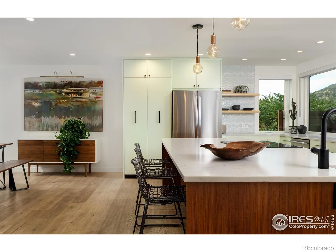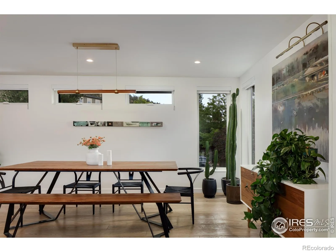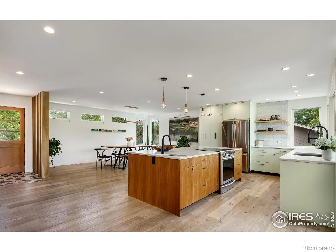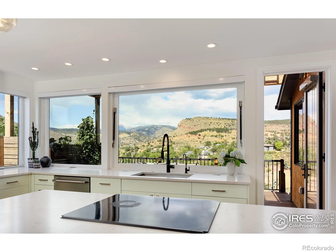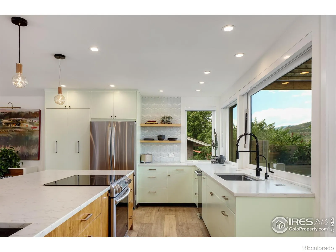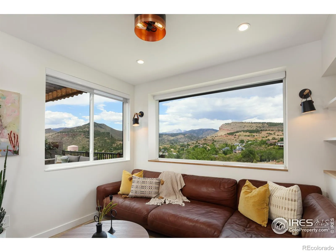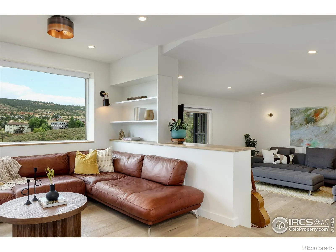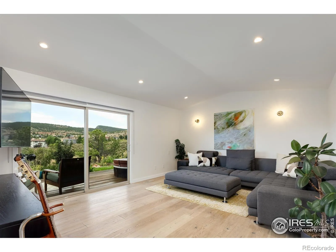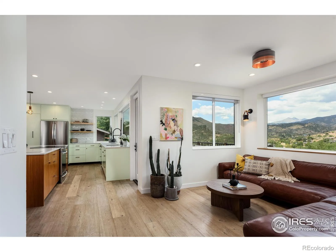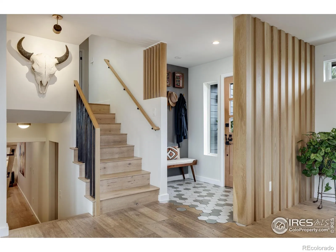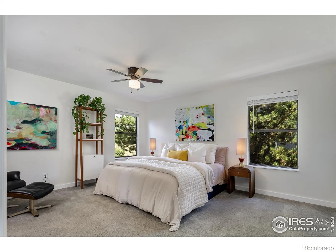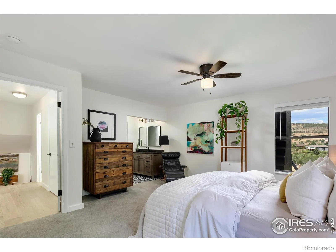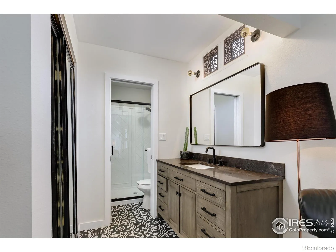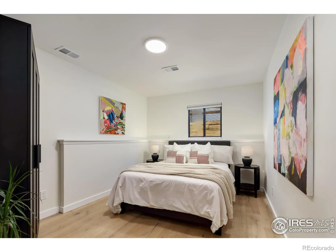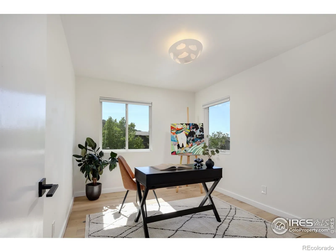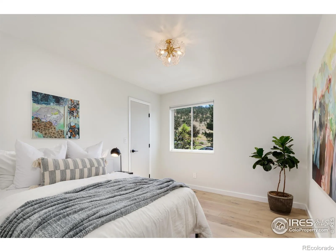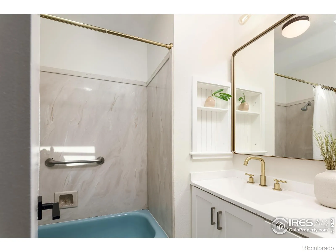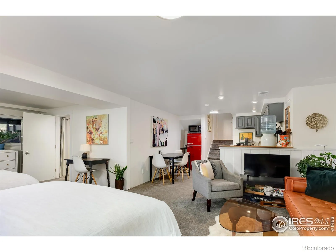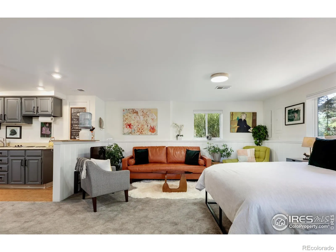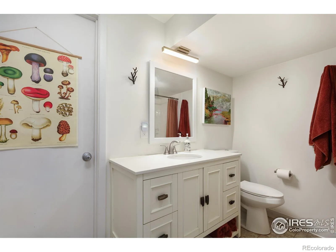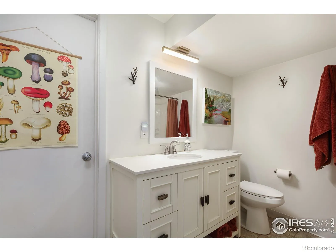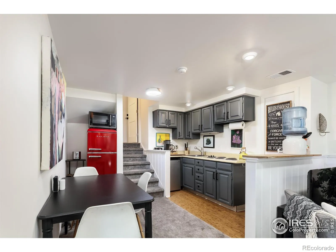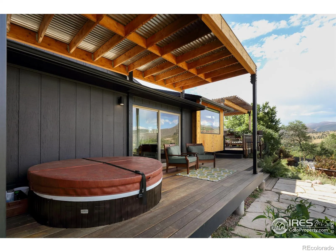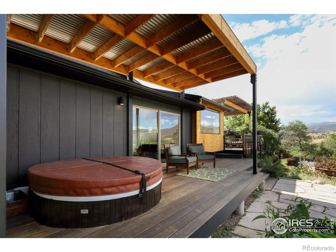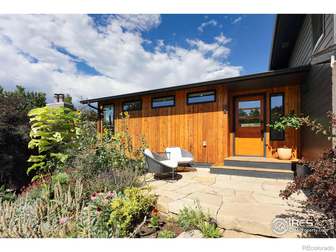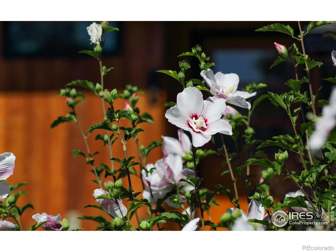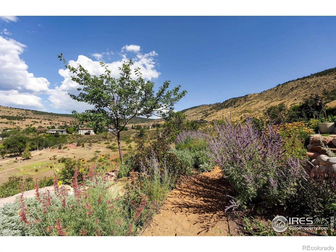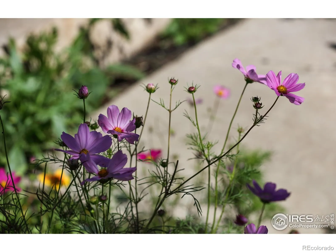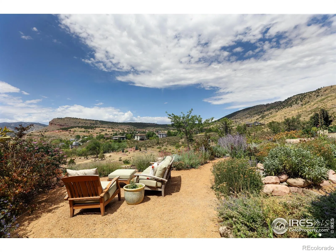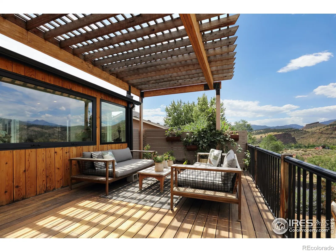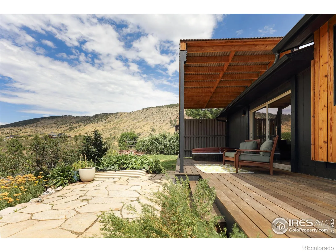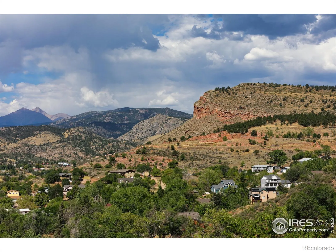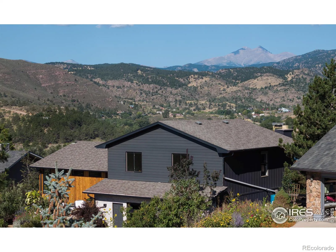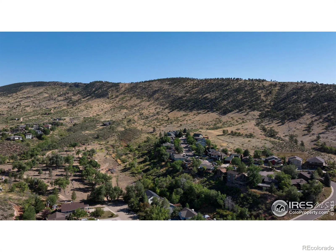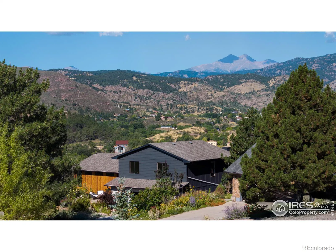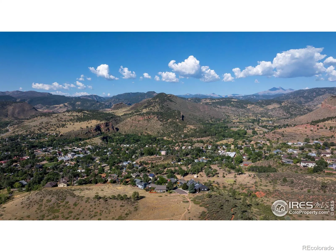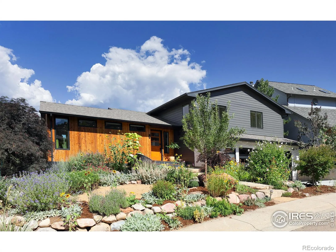Metro Denver Luxury Homes For Sale
Poised above Lyons with what may be the region’s most commanding views, this modern four-bedroom, four-bath residence feels like stepping into a Monet – with Colorado as the canvas. Walls of glass transform Longs Peak and Steamboat Mountain into an ever-changing work of art. A pass-through window opens to the deck, where sunsets and mountain air elevate every meal. Lush, tiered gardens spill with seasonal color, leading to stone patios and a pergola that invite lingering conversations well into the evening. Inside, clean architectural lines and wide-plank oak floors create a harmony of warmth and design. Open-plan living spaces flow effortlessly yet retain an air of intimacy, while the bedrooms are scaled with comfort and livability in mind. The chef’s kitchen, anchored by an expansive custom island, opens gracefully into curated living and dining areas, making it both refined and effortless. Separate guest quarters, complete with kitchenette and private patio, provide visitors with independence wrapped in style. And when you desire connection, a brief golf cart ride carries you into the heart of Lyons for Moxie coffee, Marigold dining, or world-class music under the stars. In a county celebrated for extraordinary homes, this one stands as a true original offering elegance, livability, and unmatched views.



