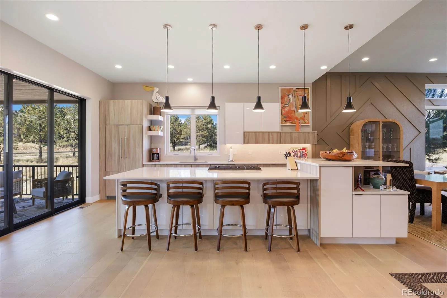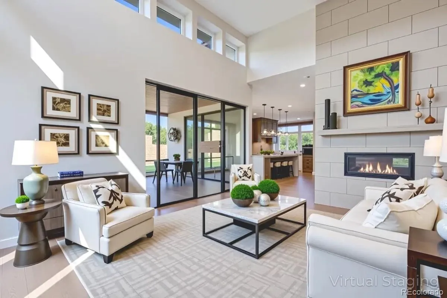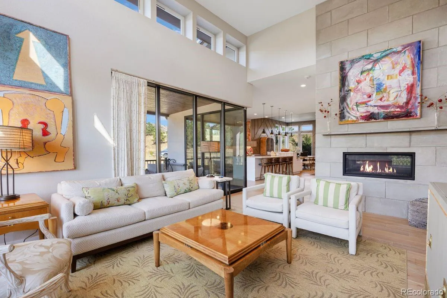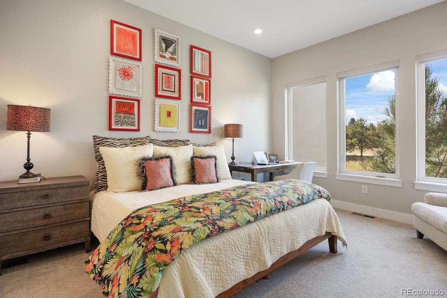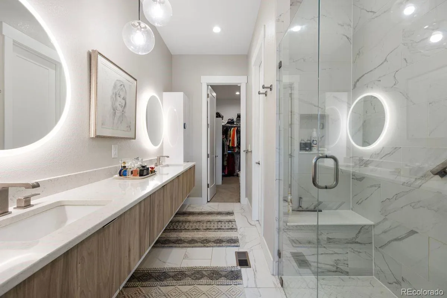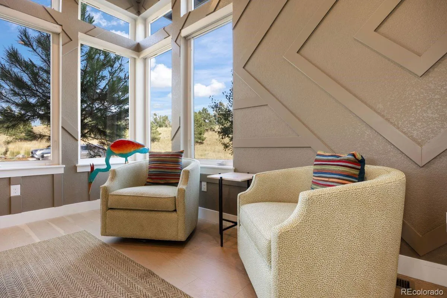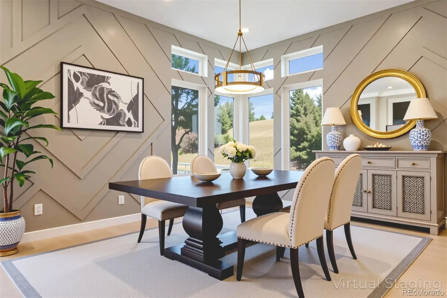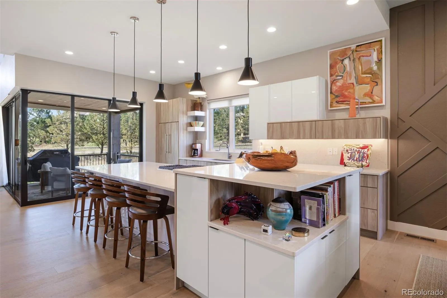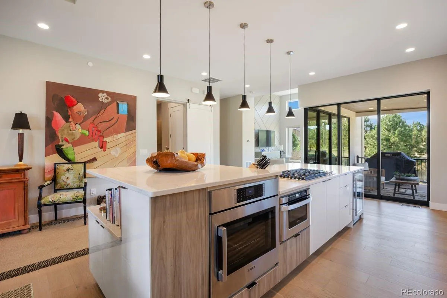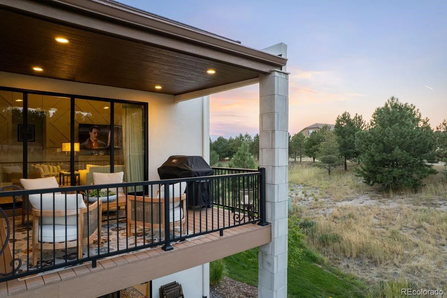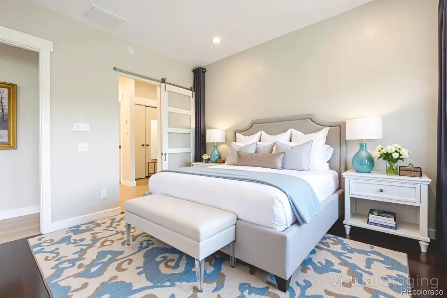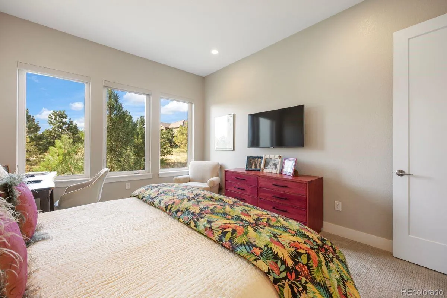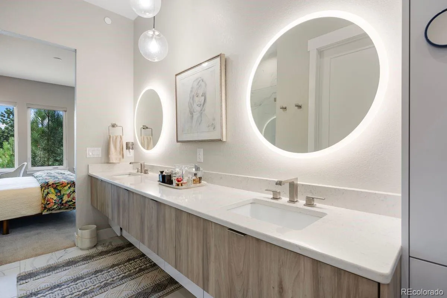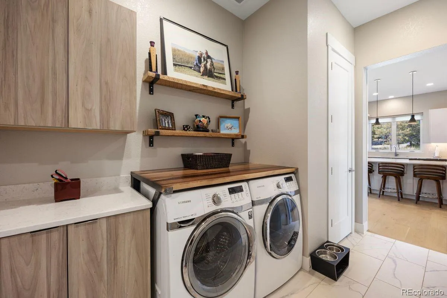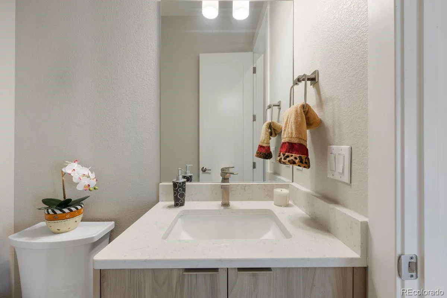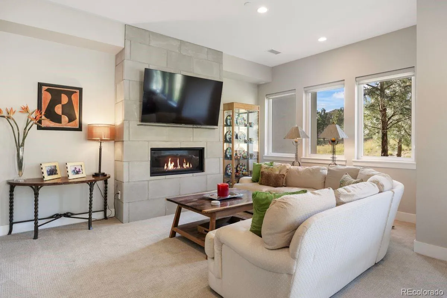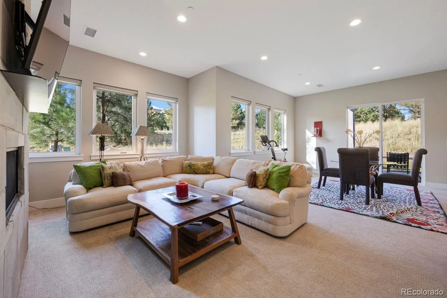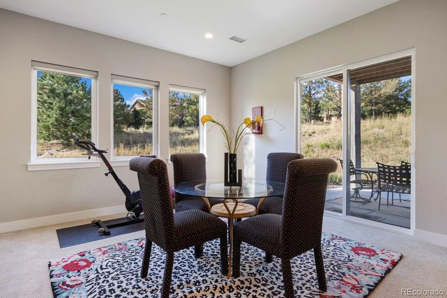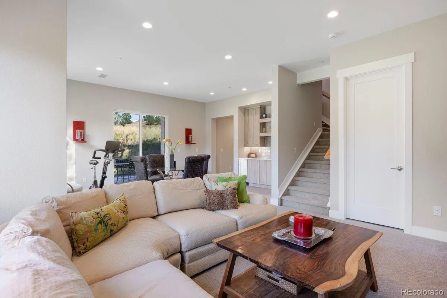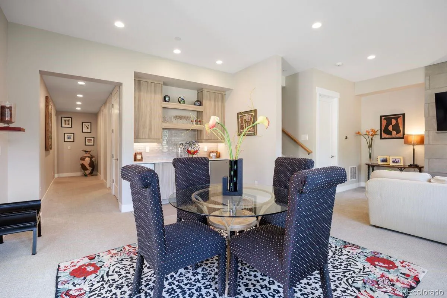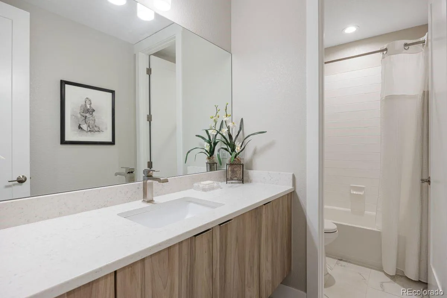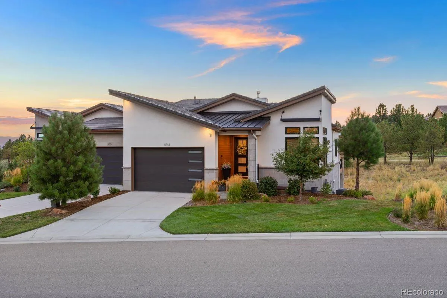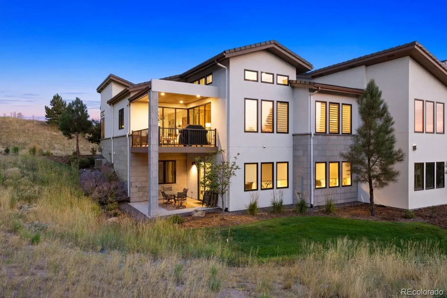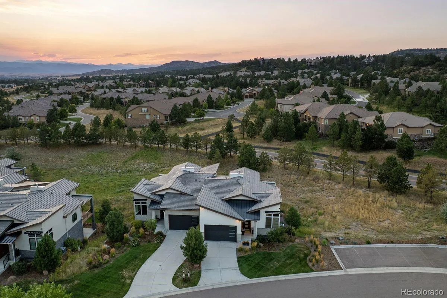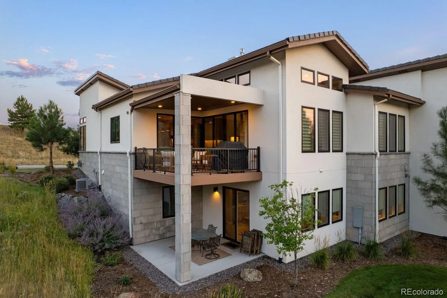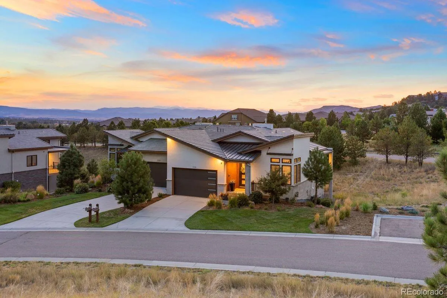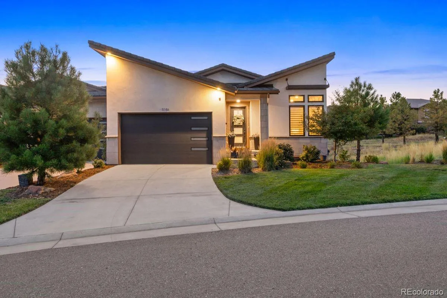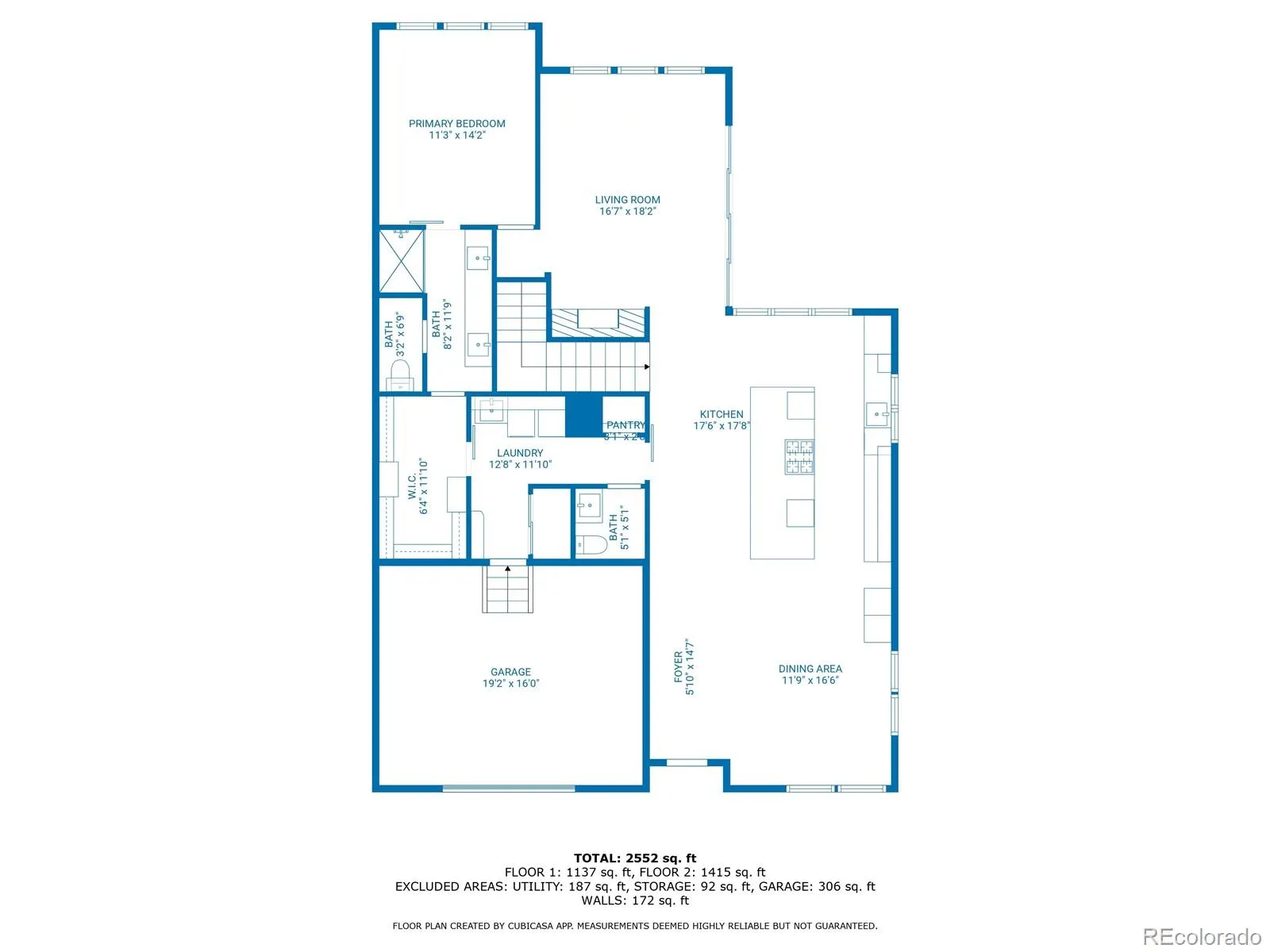Metro Denver Luxury Homes For Sale
Sleek design, thoughtful details, and an incredible Colorado backdrop come together in this 3-bedroom, 3-bath paired home built in 2020. With no neighbor to the east, the home enjoys unobstructed views of an open field—often visited by deer and elk—adding a unique sense of peace and privacy.
Inside, the kitchen makes a statement with flush-front European-style cabinetry, striking quartz counters and backsplash, and high-end appliances including a Fisher & Paykel refrigerator and Bosch and Kitchen Aid appliances. The open layout flows seamlessly into the living room, where soaring ceilings, sophisticated applied molding, and a gas fireplace wrapped in floor-to-ceiling concrete tile create a dramatic focal point. A dual-entry NanaWall system connects the indoors to a spacious covered deck with wood-accented ceilings, a gas grill hookup, and durable composite decking—ideal for year-round Colorado living.
The primary suite is a true retreat, drenched in natural light and complete with a spa-inspired bath featuring a zero-entry glass shower, dual vanities with back lit mirrors and abundant storage, and direct access to the laundry room through an oversized walk-in closet.
Downstairs, the walkout lower level is designed for entertaining. A custom wet bar with designer tile backsplash, beverage cooler, sink, ice machine and custom flush-front cabinetry anchors the space, while a generous rec/media room with a gas fireplace and complimentary concrete tile provide the perfect setting for game nights, movie marathons, or football watching gatherings. Two additional bedrooms with walk-in closets and a full bath add flexibility for guests, a home gym, or working from home.
Additional highlights include a stylish powder bath, mudroom with laundry, epoxy-coated garage with EV charger, generous storage, and resort-style neighborhood amenities—pools, pickleball and tennis courts, a private fitness center, trails, dining, and shopping—all within walking distance.



