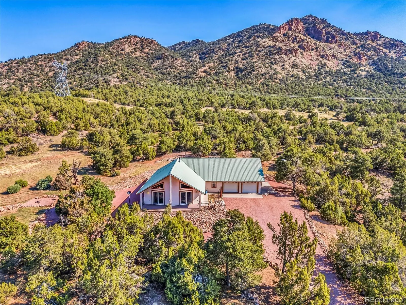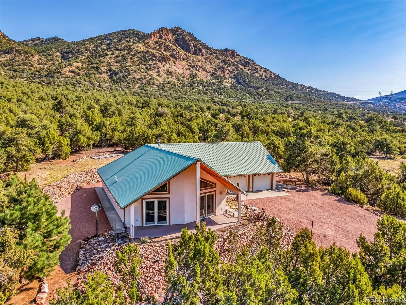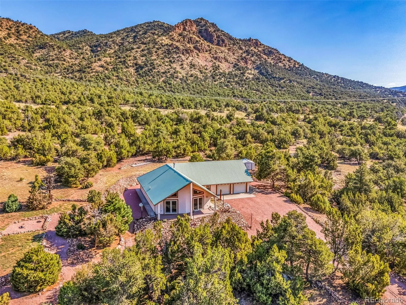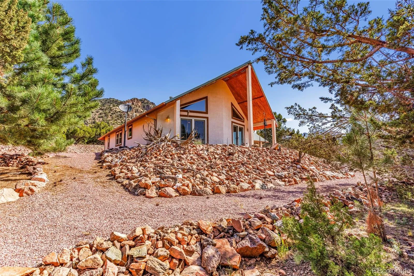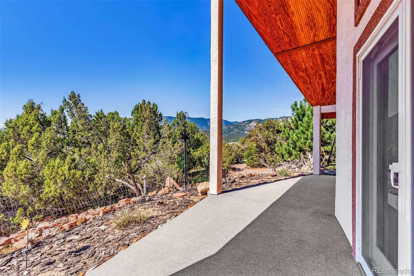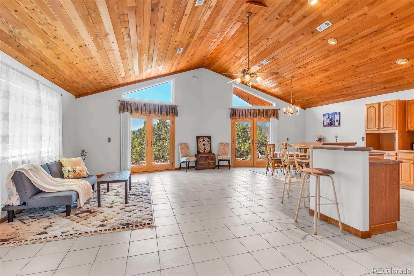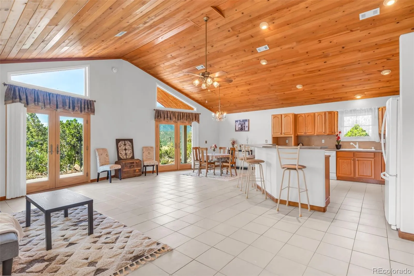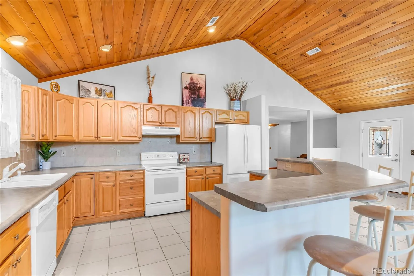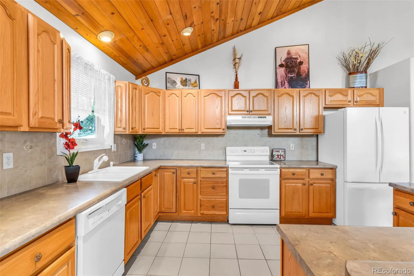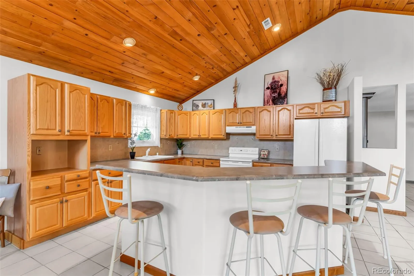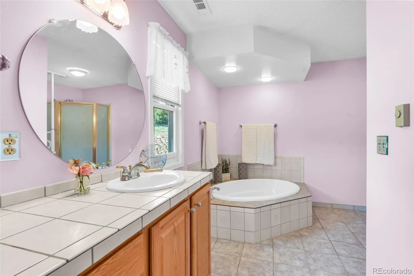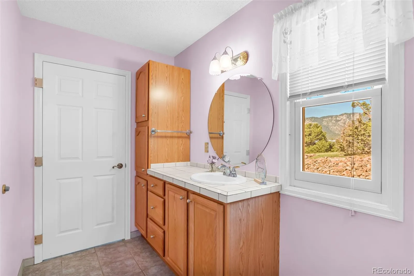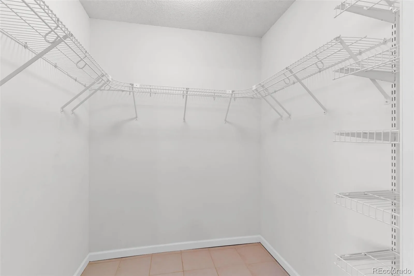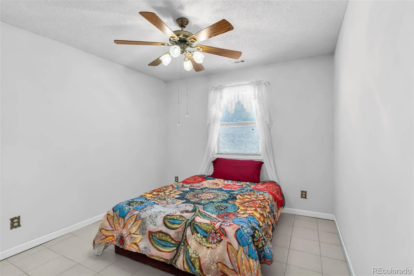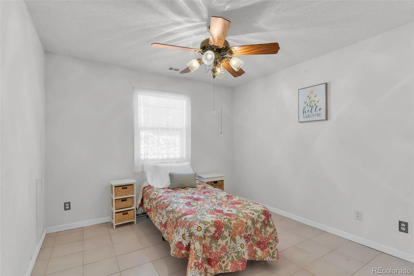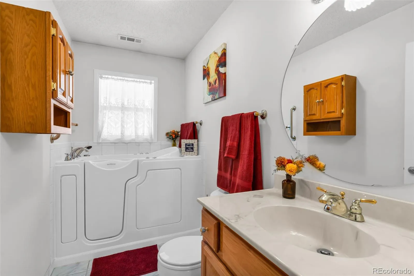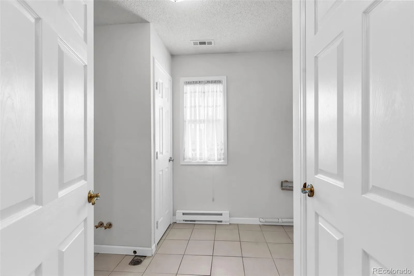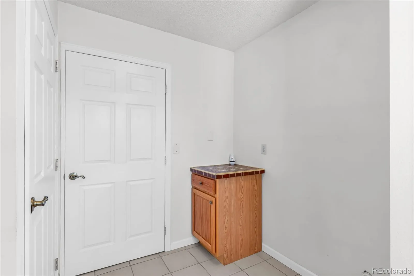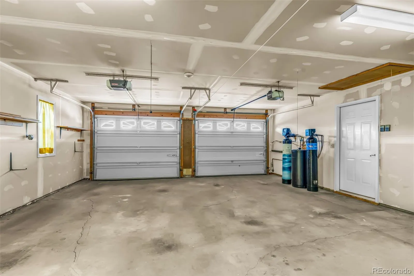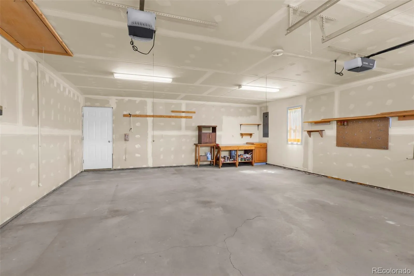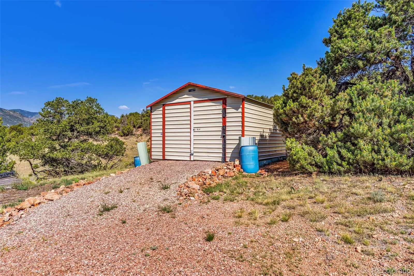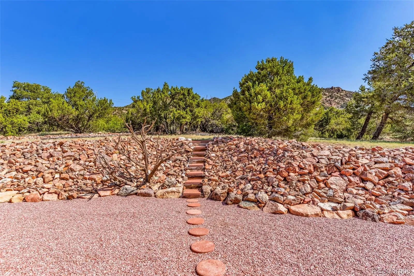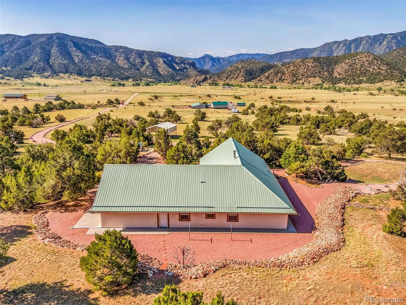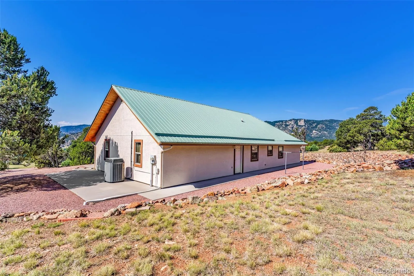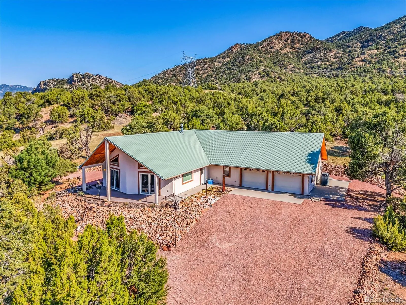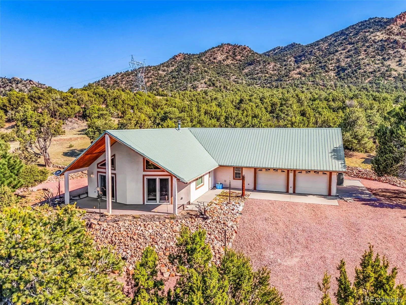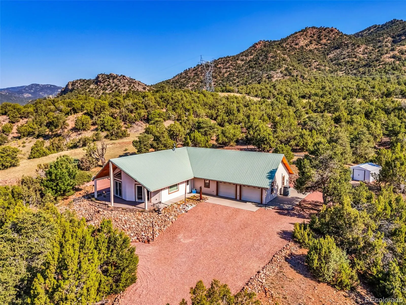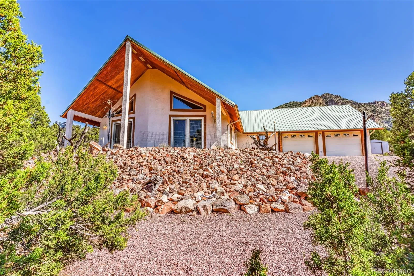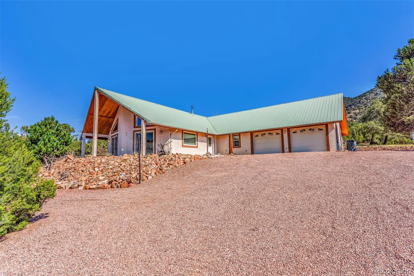Metro Denver Luxury Homes For Sale
Mountain Views, Total Privacy, and Prime Location—This One Has It All! This beautifully maintained, single-level 3-bedroom, 2-bath property is set on 36 private acres just off Highway 9—only 11 miles from town, yet worlds away from the hustle and bustle. Backing up to over 13,000 acres of BLM land in GMU 581, it’s a rare combination of peace, privacy, and outdoor adventure. Inside, you’ll find an open-concept layout with a spacious kitchen featuring ample storage, a large breakfast bar that seats six, and a bright, airy dining/living area. Two sets of heavy-duty French doors lead to a private covered patio—perfect for soaking in the incredible mountain views and star-filled skies. A bonus flex space off the living area includes a beautiful soapstone wood stove and can be used as a formal dining room, office, or cozy sitting area. The primary suite is a true retreat with large windows, an 8-foot walk-in closet, and a five-piece bath complete with soaking tub & walk-in shower. Two additional bedrooms offer large closets and great natural light. The laundry room is located just off the attached two-car garage and includes built-in cabinetry and a linen closet for added storage. This home was built for mountain living with hardy features, including a durable metal roof, stucco exterior, tall pine ceilings, newer double-pane windows, and a strong domestic well producing over 15 GPM. A 1,200-gallon cistern provides extra water storage, and the iron filter and water softener ensure excellent water quality. You’ll stay comfortable year-round with electric baseboard heaters, an electric furnace, a soapstone stove, and A/C for those warmer summer months. Outside, the property is clean and well cared for with rock-lined driveways, two sheds including a large Morton shed, and a powered RV-ready carport. Whether you’re looking for a forever home, a getaway, or a base for outdoor adventures, this property offers the perfect mix of comfort, freedom, and natural beauty.

