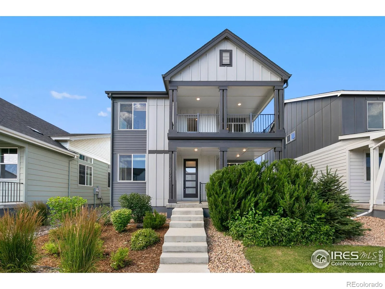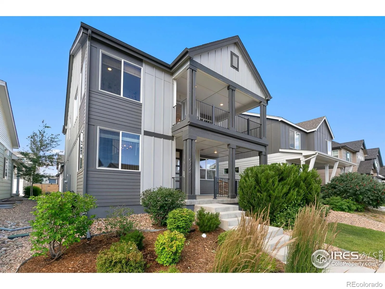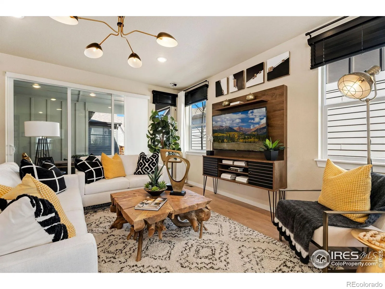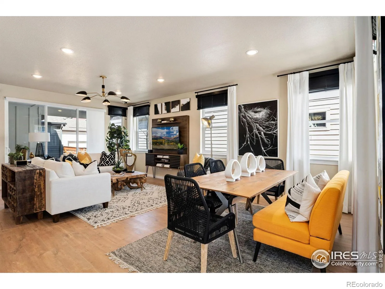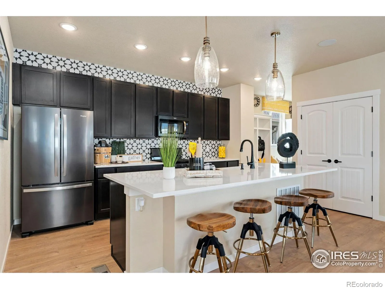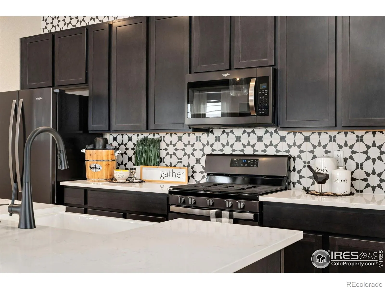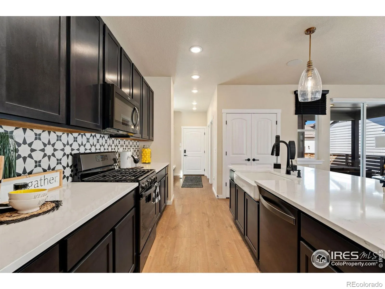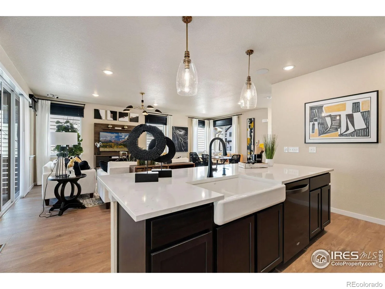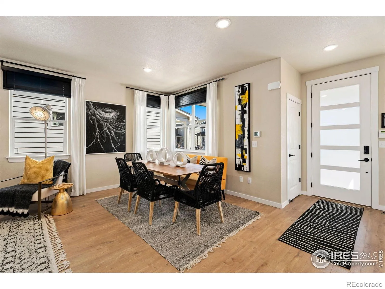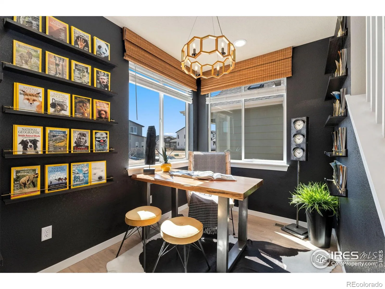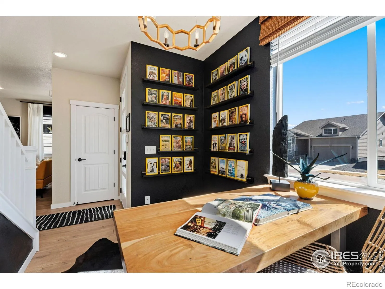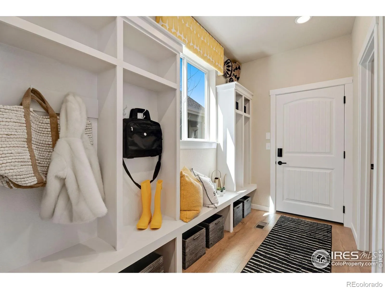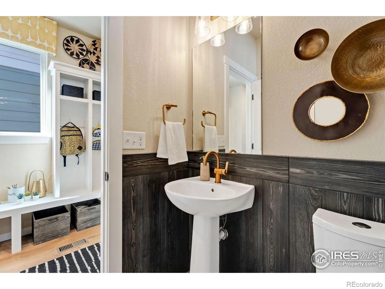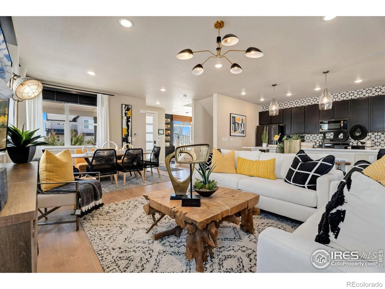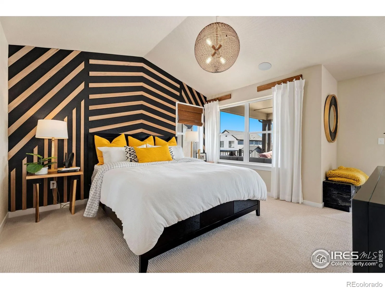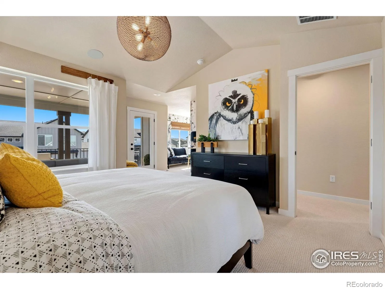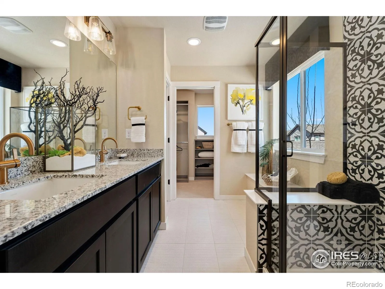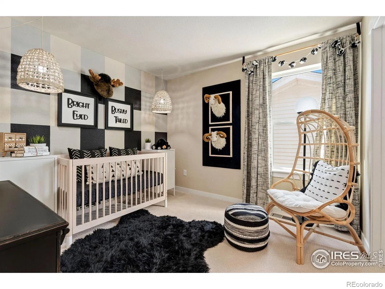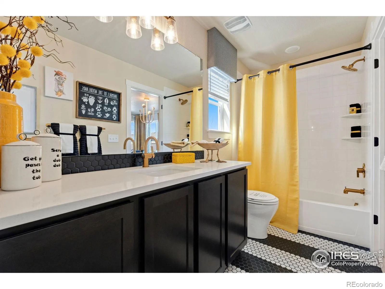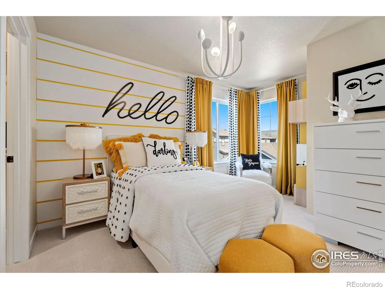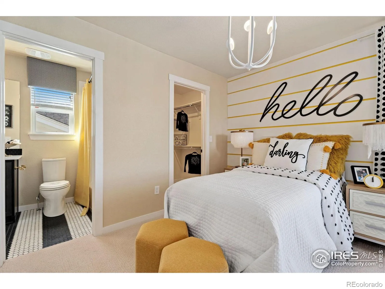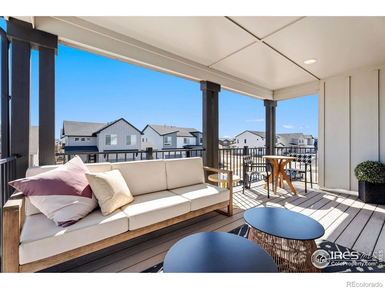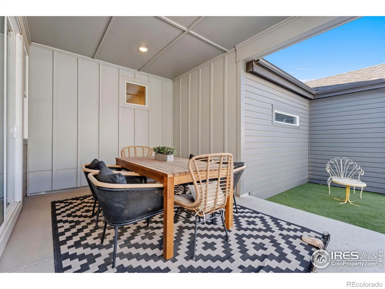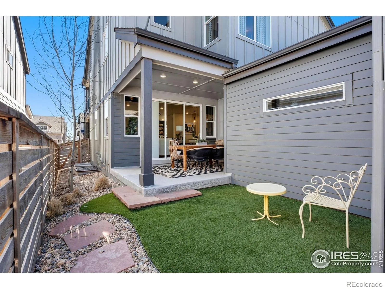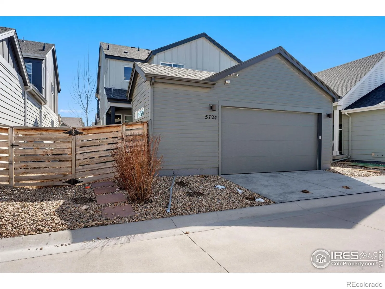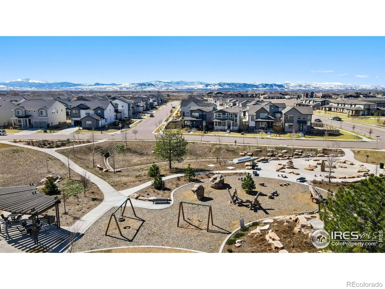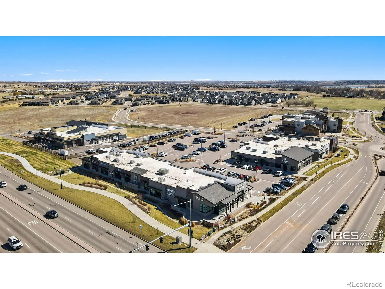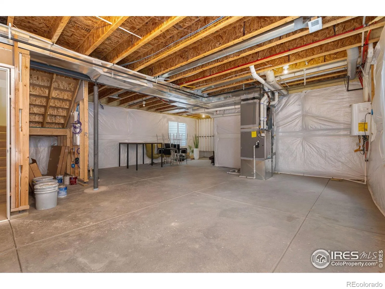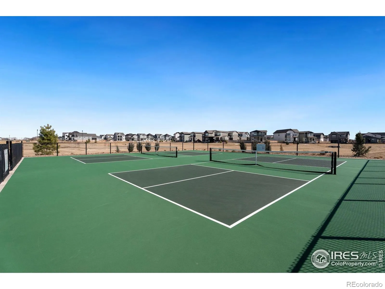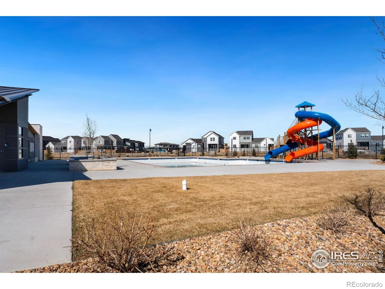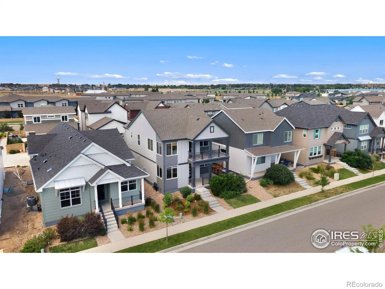Metro Denver Luxury Homes For Sale
Fantastic investment opportunity in the sought-after Trailside on Harmony community! This award winning former model home is tenant-occupied through February 2026, offering immediate rental income with long-term stability. This home qualifies for up to 1% lender credit on loan amount for available loan programs exclusively with Contact lender to qualify. The 3 bed / 3 bath layout includes high-end finishes throughout: quartz countertops, designer cabinetry, and a chef’s kitchen that truly impresses. The oversized two-car garage, spacious mudroom, ample closets, and unfinished 9-ft ceiling basement provide flexibility for storage or future expansion. Upstairs, the ensuite features a private den, large covered patio for private outdoor living. Trailside on Harmony enhances the lifestyle with top-tier amenities including pickleball courts, splash pad, pool, walking trails, and the charm of Timnath’s community setting. ENERGY STAR Certified with central A/C and a tankless water heater, this home is both eco-friendly and cost-efficient. Winner of 4 Golden Key Awards in the 2023 NoCo HBA Parade of Homes-Best Bedroom & Bathroom, Best Kitchen, Overall Design, and Workmanship-this modern farmhouse by Brightland Homes showcases exceptional style and craftsmanship. A rare chance to own a low-maintenance, income-producing property in one of Northern Colorado’s premier neighborhoods!

